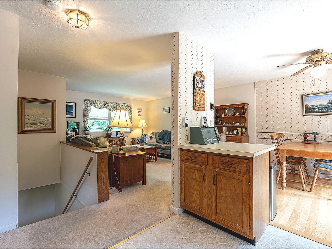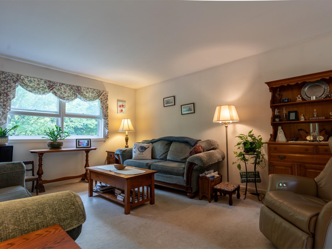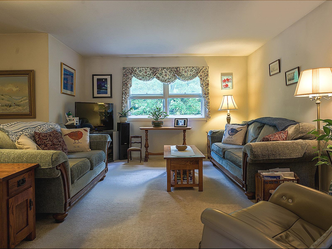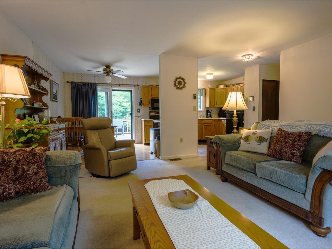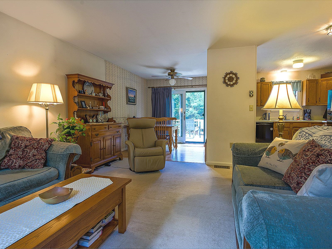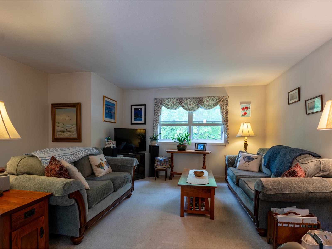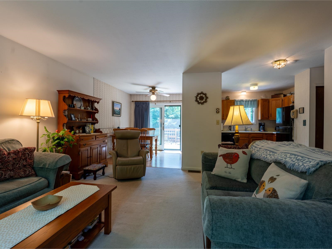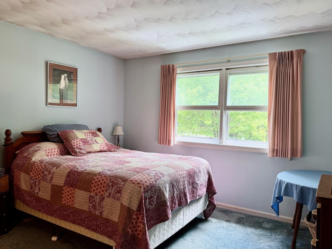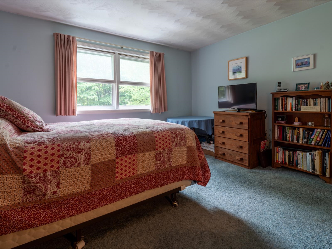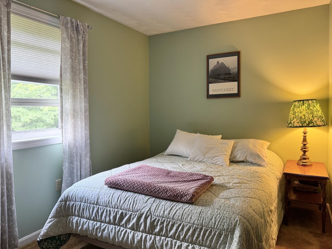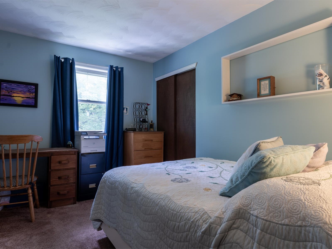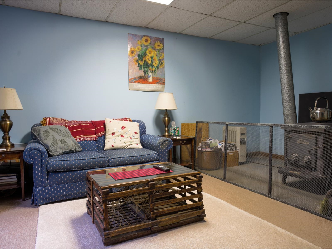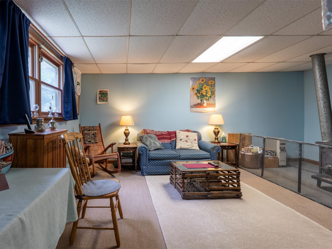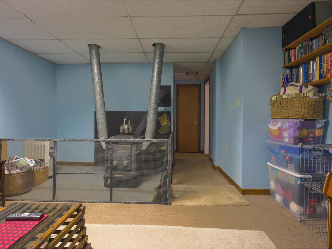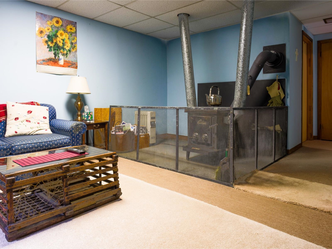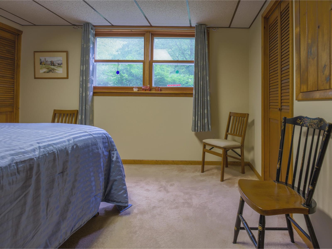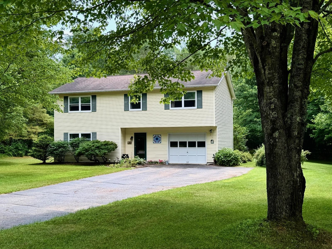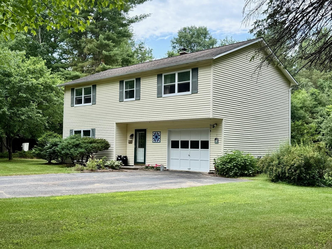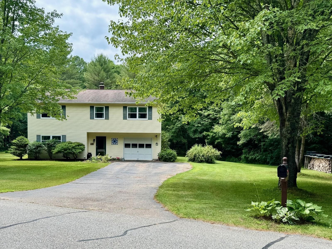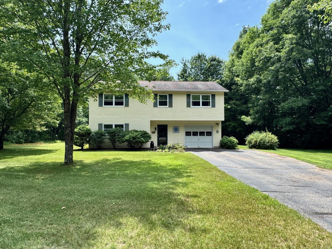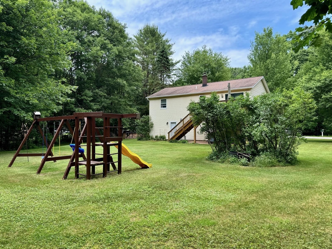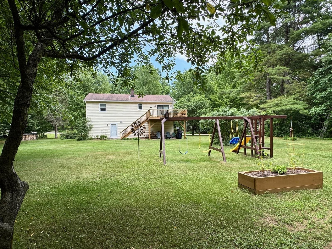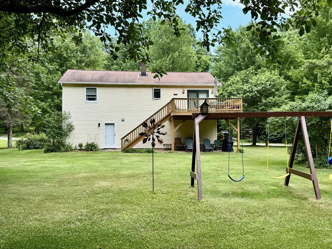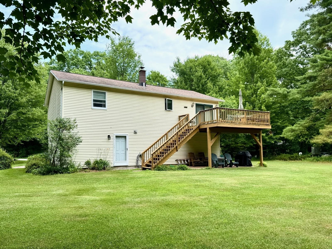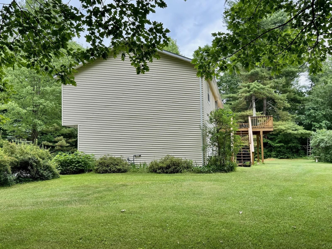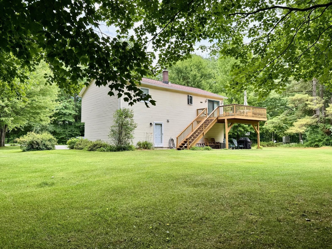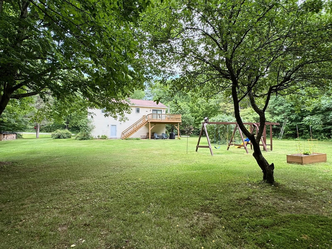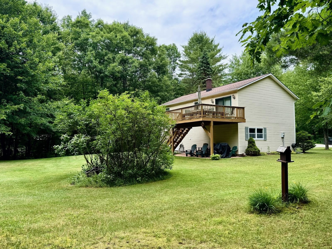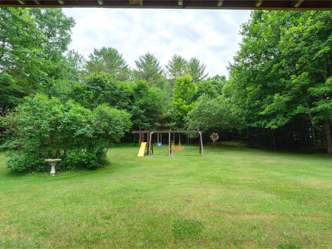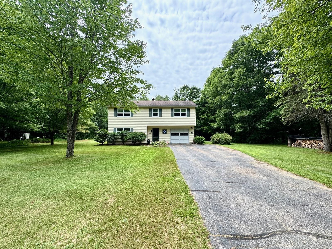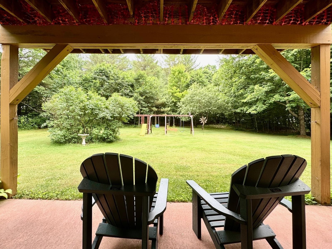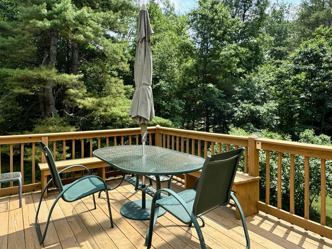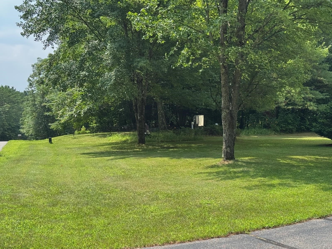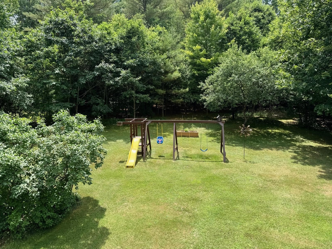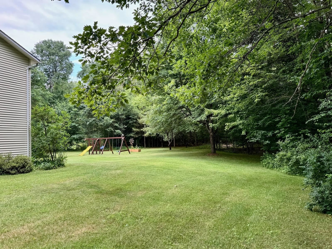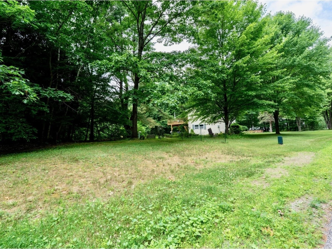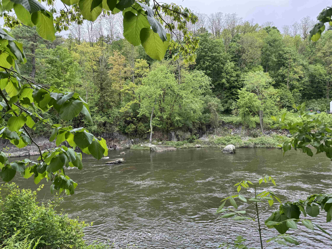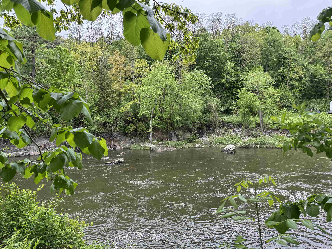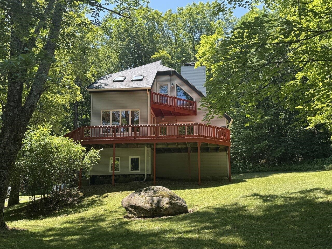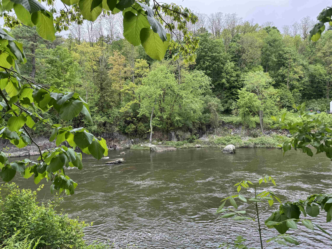1 of 42
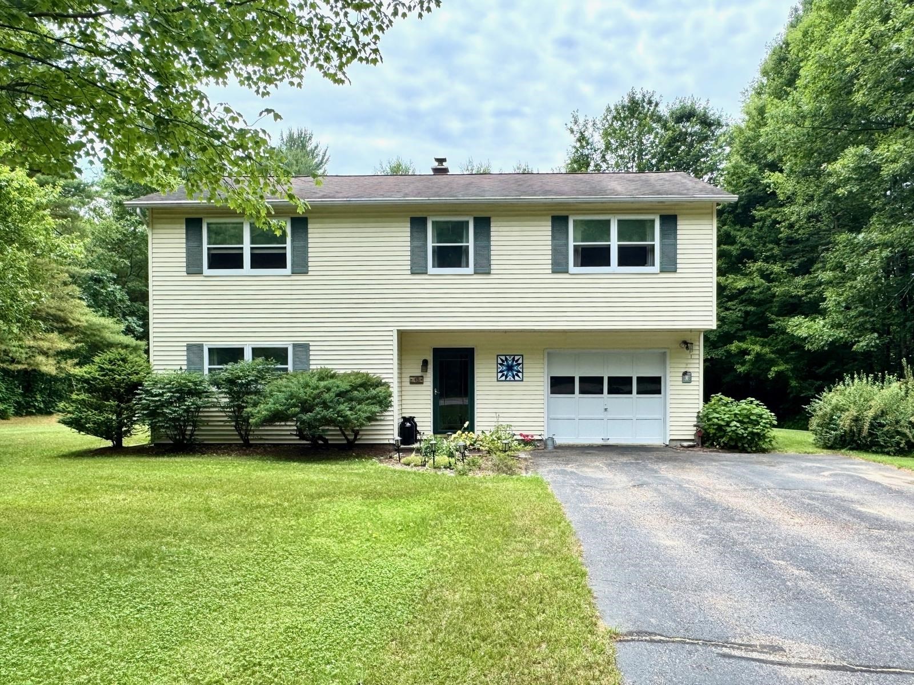
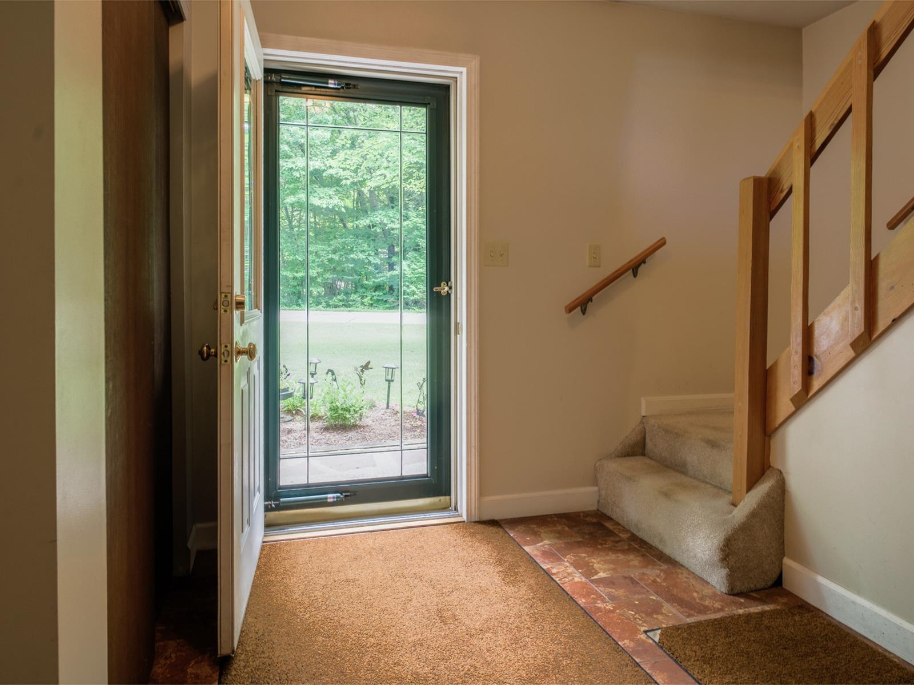
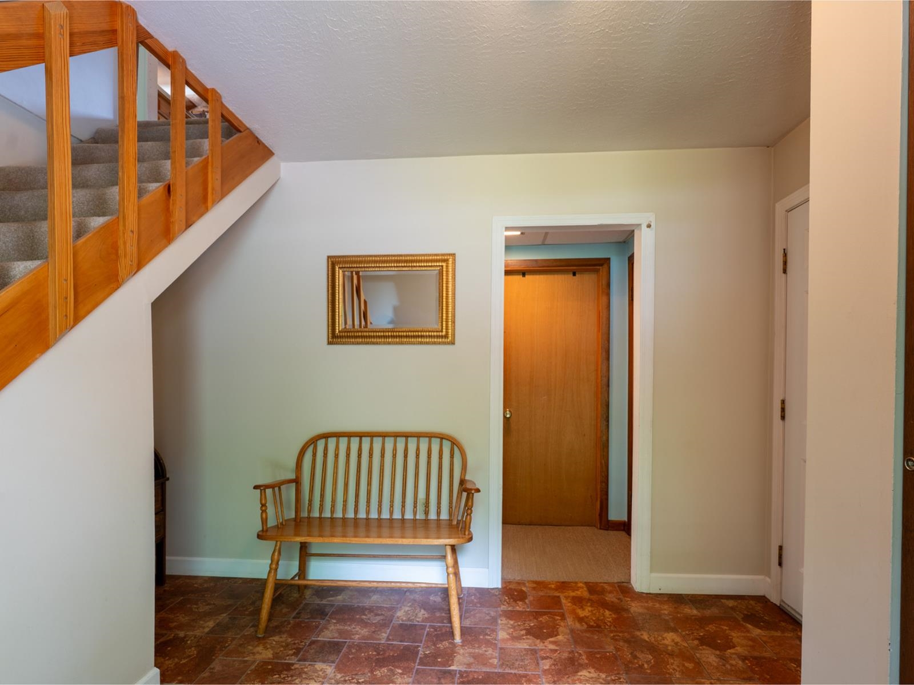
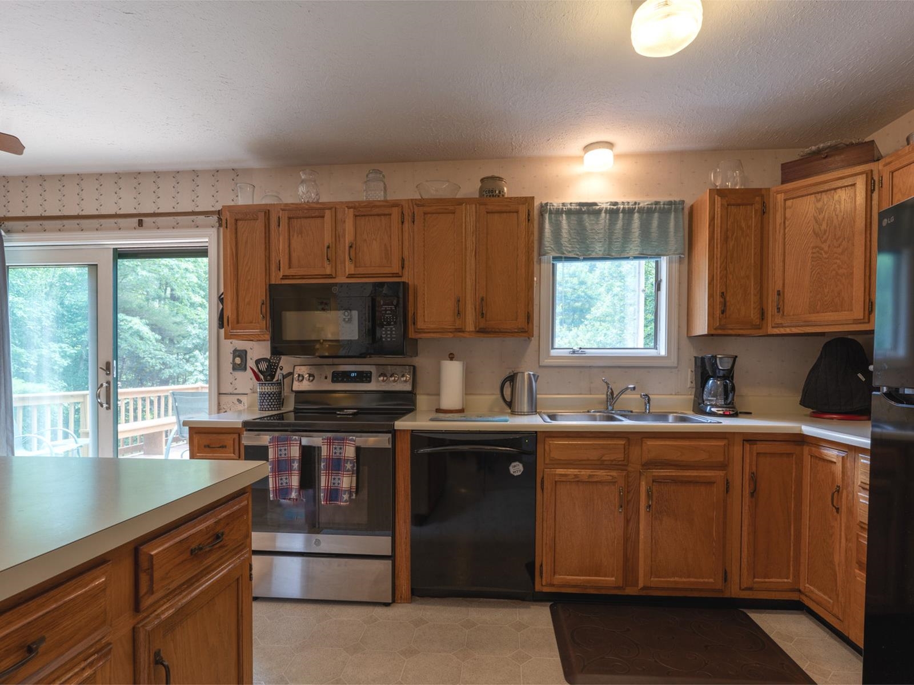
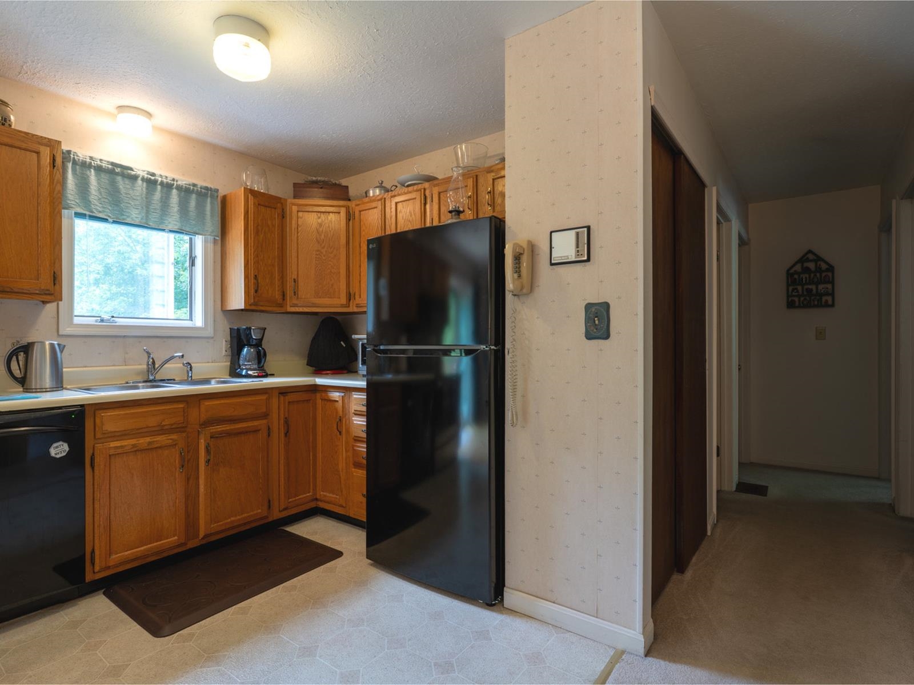
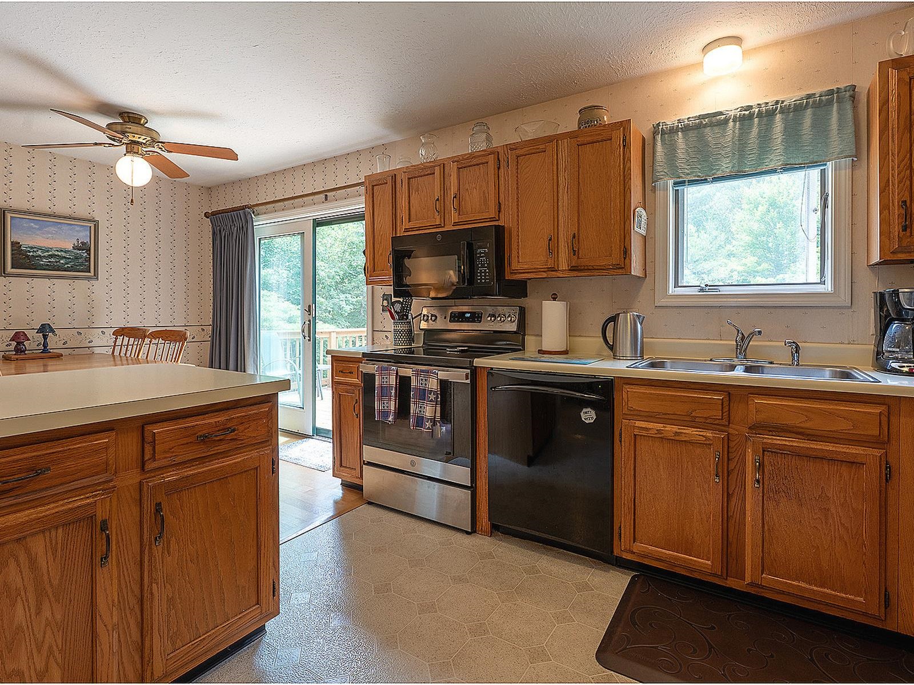
General Property Information
- Property Status:
- Active
- Price:
- $427, 000
- Assessed:
- $0
- Assessed Year:
- County:
- VT-Chittenden
- Acres:
- 1.43
- Property Type:
- Single Family
- Year Built:
- 1982
- Agency/Brokerage:
- Ferrara Libby Team
Coldwell Banker Hickok and Boardman - Bedrooms:
- 3
- Total Baths:
- 1
- Sq. Ft. (Total):
- 1508
- Tax Year:
- 2024
- Taxes:
- $5, 484
- Association Fees:
Well-Maintained Raised Ranch on 1.43 Acres Located in a desirable neighborhood, this charming 3-bedroom, 1-bath raised ranch is move-in ready and just waiting for your personal touch. Set on a beautifully wooded, private 1.43-acre lot, the home offers peace, privacy, and plenty of space to enjoy the outdoors. Inside, the main floor features a functional and inviting layout. The bright kitchen opens directly onto a spacious back deck - perfect for summer grilling and entertaining - and flows seamlessly into a generous living room. Down the hall are three comfortable bedrooms and a full bath. The partially finished lower level includes a cozy family room and a flexible bonus space that could serve as a home office, guest room, or hobby area. A practical mudroom with direct entry from the attached one-car garage, along with a dedicated laundry area, adding convenience and functionality. Enjoy the large, level backyard - ideal for a fire pit, garden, or outdoor fun. With easy access to I-89, shopping, and local schools, this home offers the perfect combination of comfort, space, and location.
Interior Features
- # Of Stories:
- 2
- Sq. Ft. (Total):
- 1508
- Sq. Ft. (Above Ground):
- 1040
- Sq. Ft. (Below Ground):
- 468
- Sq. Ft. Unfinished:
- 506
- Rooms:
- 5
- Bedrooms:
- 3
- Baths:
- 1
- Interior Desc:
- Dining Area, Kitchen/Dining, Natural Light, Basement Laundry
- Appliances Included:
- Dishwasher, Dryer, Range Hood, Freezer, Microwave, Refrigerator, Washer, Electric Stove, Natural Gas Water Heater, Owned Water Heater, Water Heater
- Flooring:
- Carpet, Hardwood, Laminate
- Heating Cooling Fuel:
- Water Heater:
- Basement Desc:
- Daylight, Insulated, Partially Finished, Interior Stairs, Basement Stairs
Exterior Features
- Style of Residence:
- Raised Ranch
- House Color:
- Time Share:
- No
- Resort:
- Exterior Desc:
- Exterior Details:
- Deck, Garden Space, Natural Shade, Patio
- Amenities/Services:
- Land Desc.:
- Country Setting, Landscaped, Level, Walking Trails, Near Paths, Neighborhood, Rural
- Suitable Land Usage:
- Roof Desc.:
- Shingle
- Driveway Desc.:
- Paved
- Foundation Desc.:
- Concrete
- Sewer Desc.:
- 1000 Gallon, Concrete, On-Site Septic Exists, Septic
- Garage/Parking:
- Yes
- Garage Spaces:
- 1
- Road Frontage:
- 0
Other Information
- List Date:
- 2025-07-14
- Last Updated:


