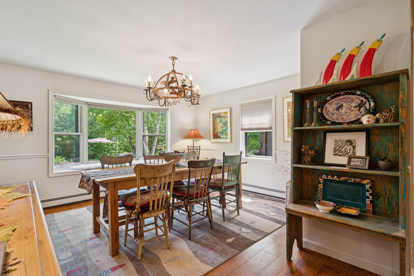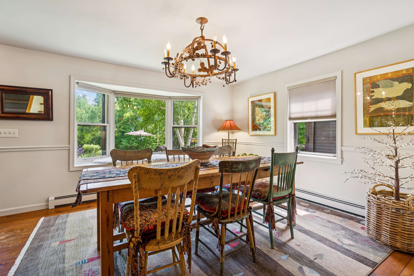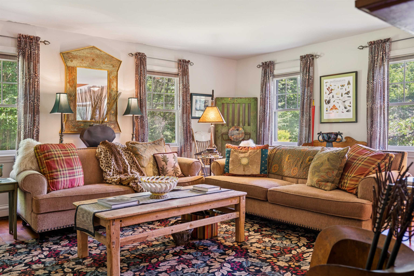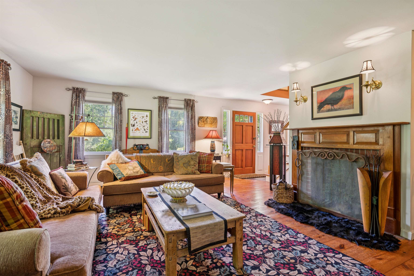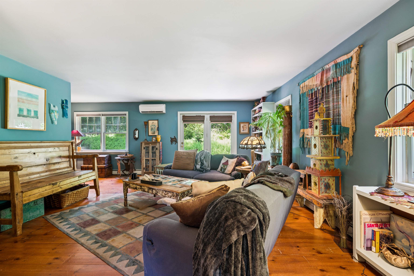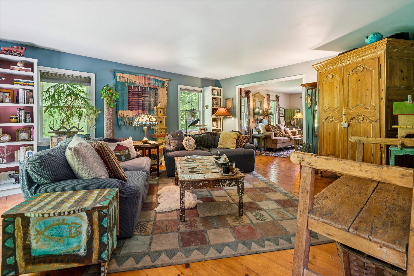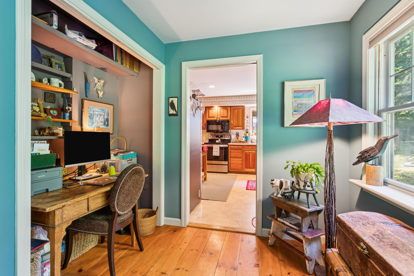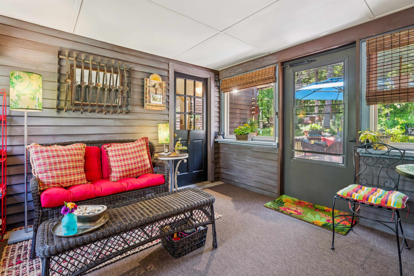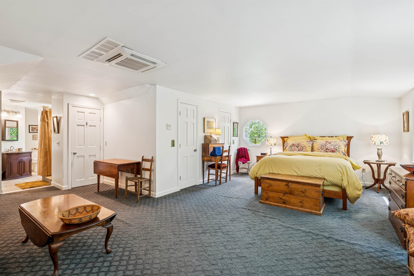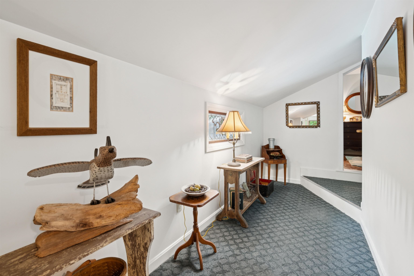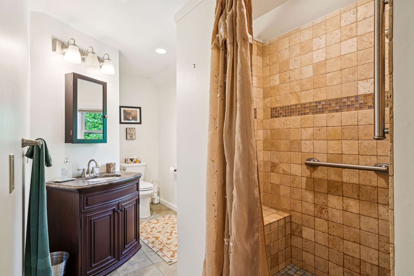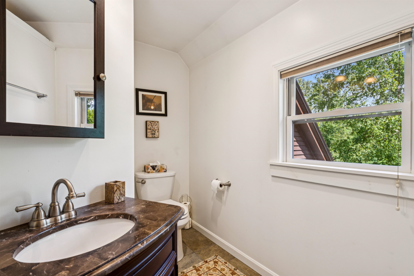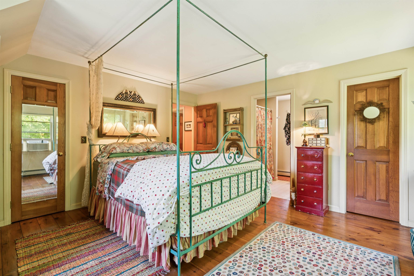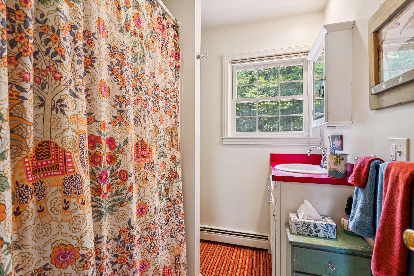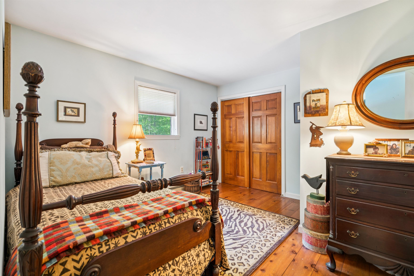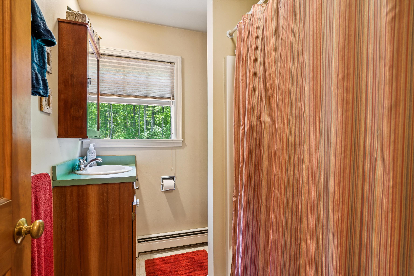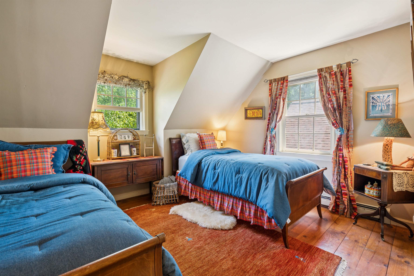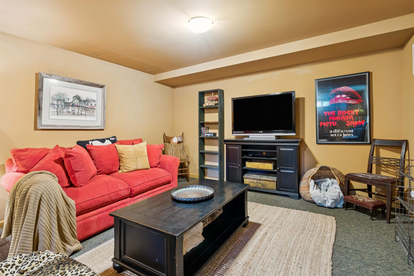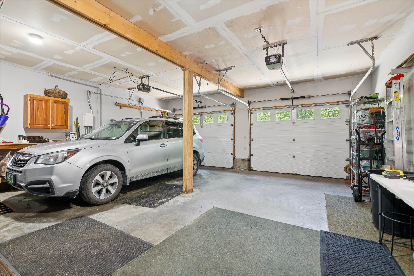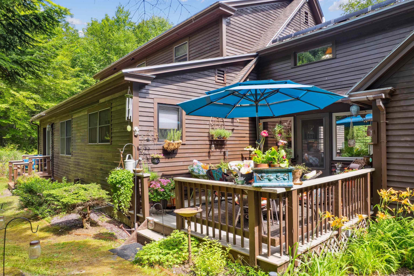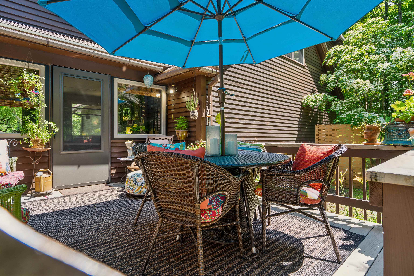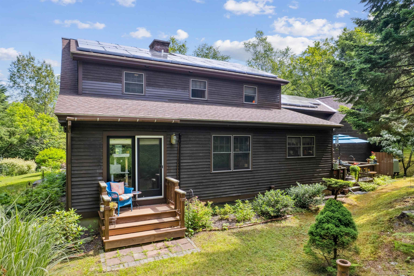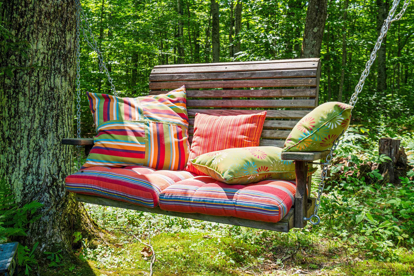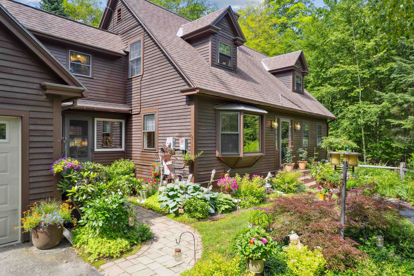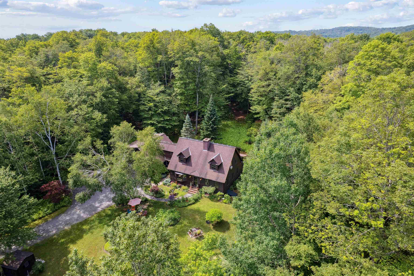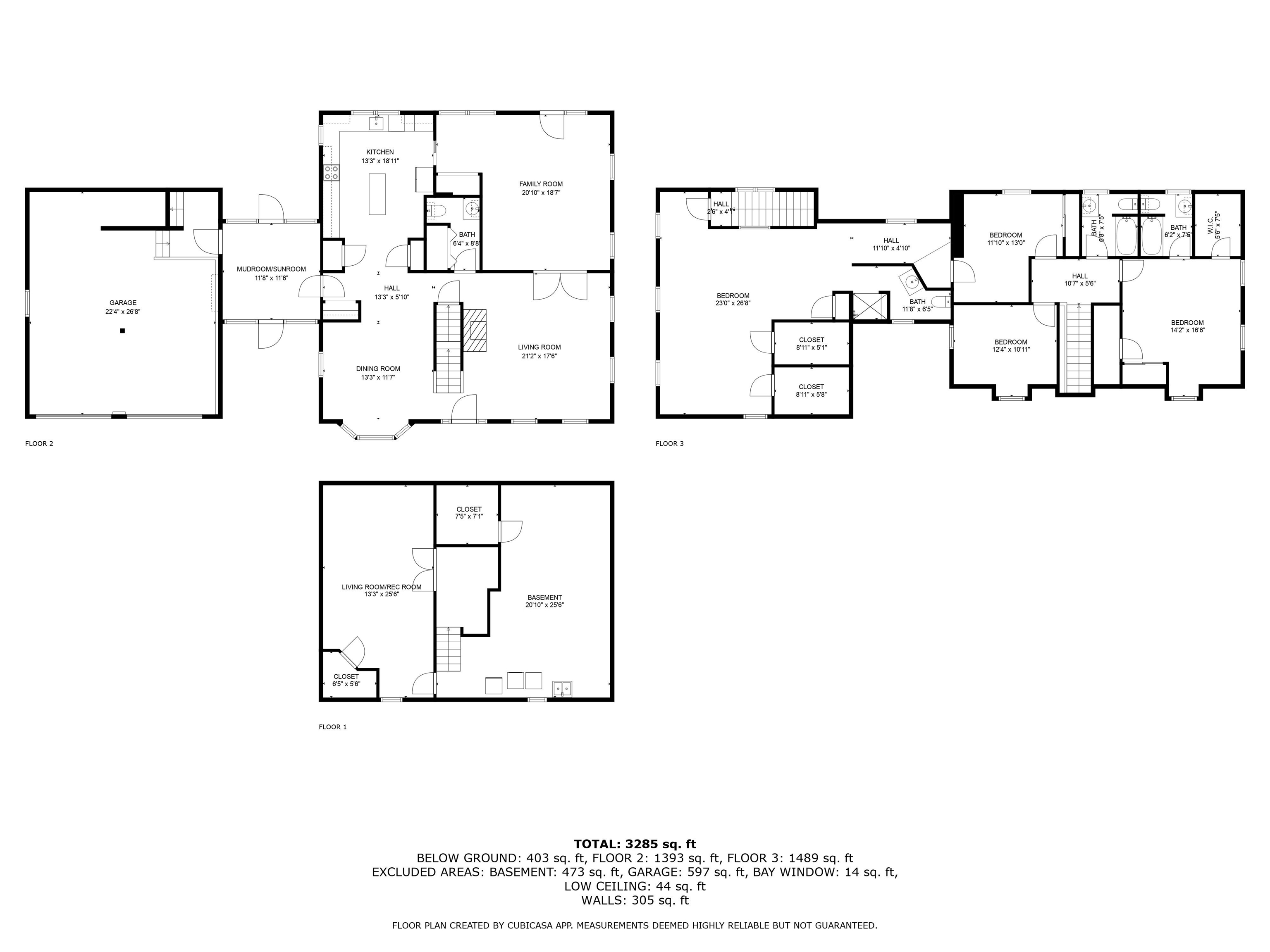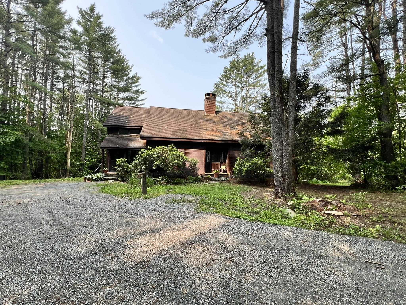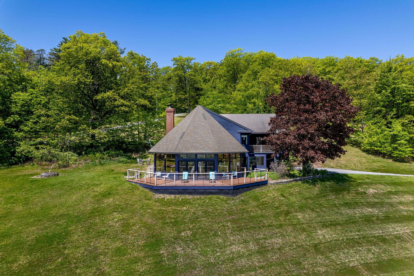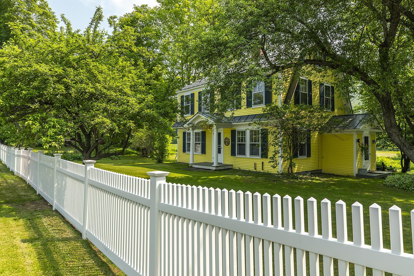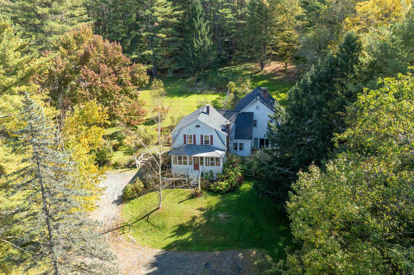1 of 32
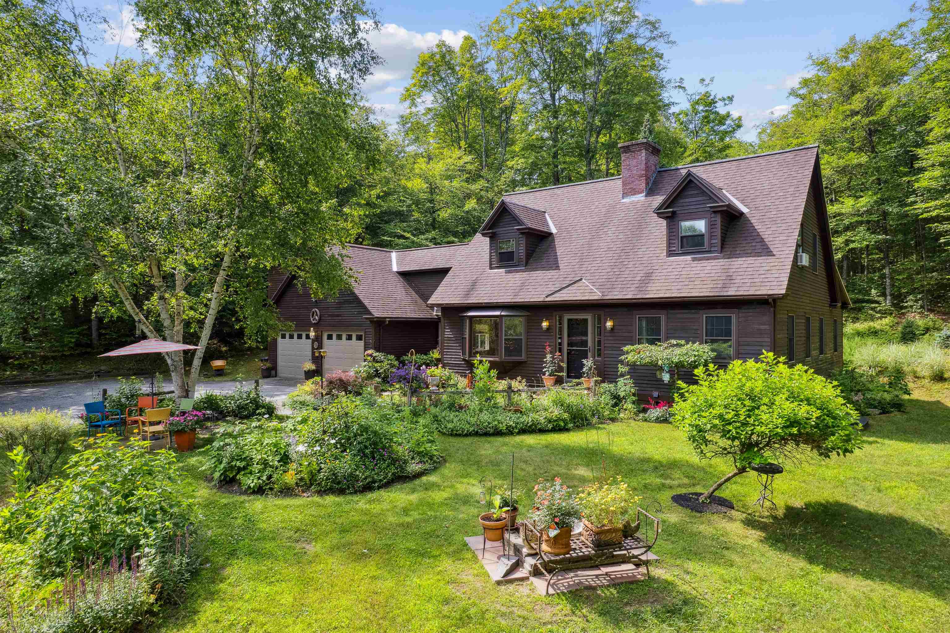
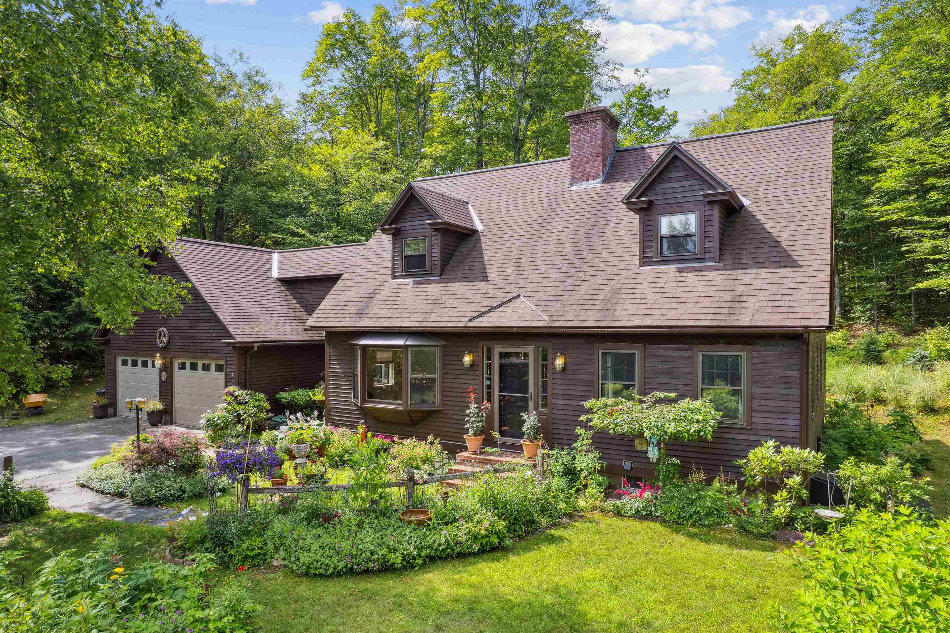
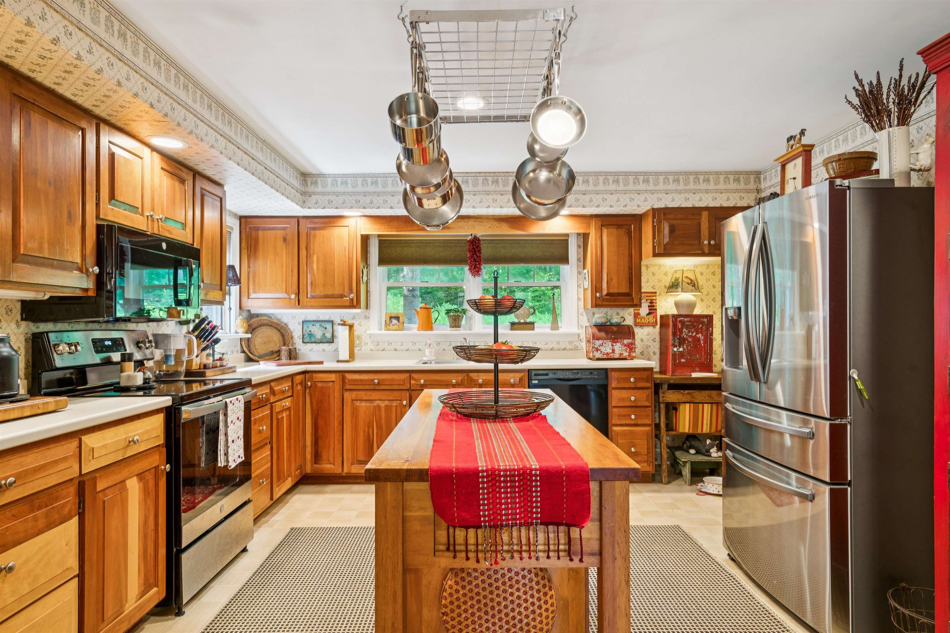
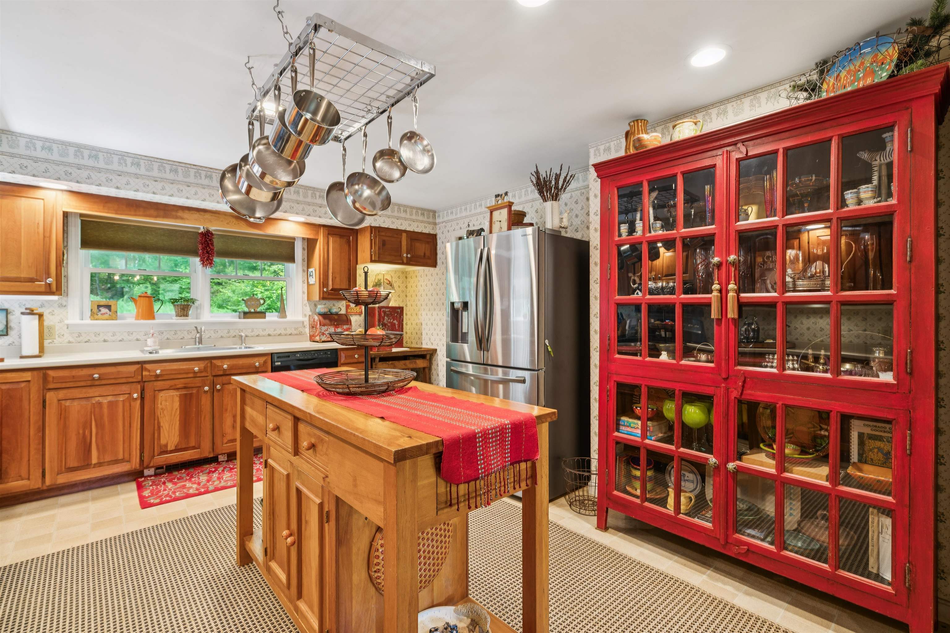
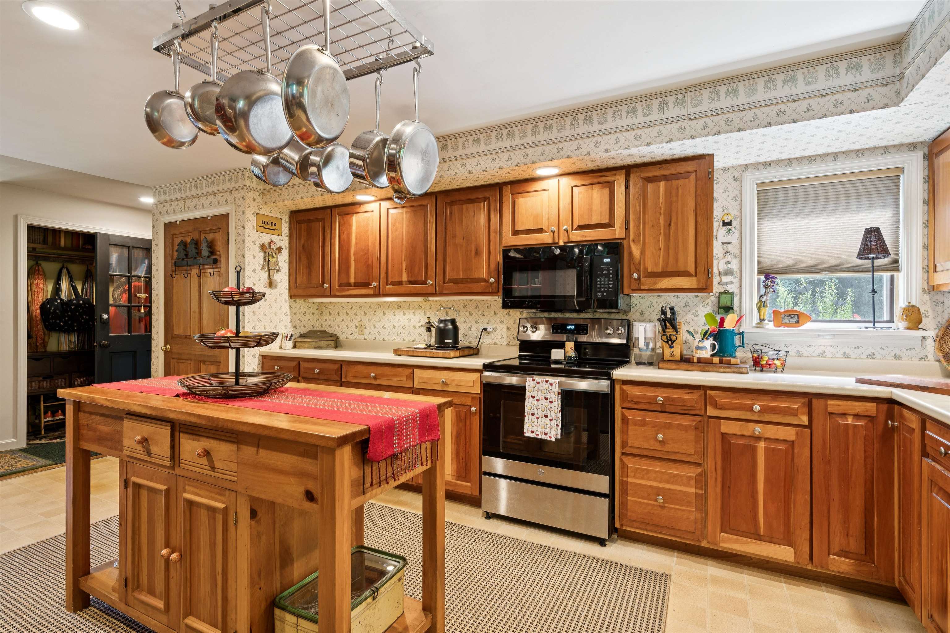
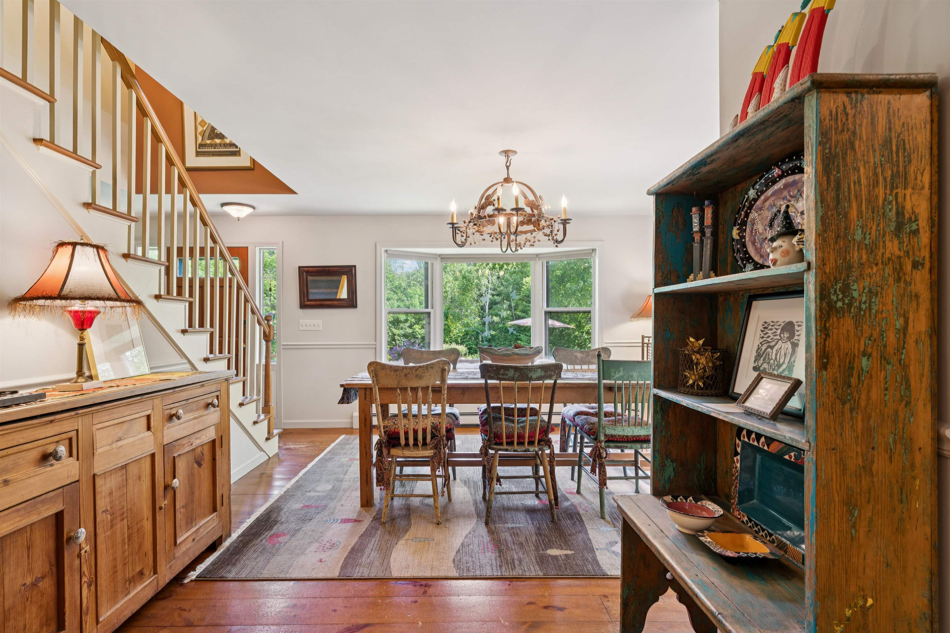
General Property Information
- Property Status:
- Active
- Price:
- $875, 000
- Assessed:
- $0
- Assessed Year:
- County:
- VT-Windsor
- Acres:
- 4.04
- Property Type:
- Single Family
- Year Built:
- 1988
- Agency/Brokerage:
- Mary Mayhew
Snyder Donegan Real Estate Group - Bedrooms:
- 3
- Total Baths:
- 4
- Sq. Ft. (Total):
- 3592
- Tax Year:
- 2025
- Taxes:
- $12, 780
- Association Fees:
The idyllic Hartland countryside is the setting for this handsome cape. A delightful three season porch is entered by way of the attached two car garage or directly by a lovely landscaped pathway. Once inside you will be greeted by a warm and inviting kitchen detailed with cherry cabinetry, the dining room with a bay window view of the gardens, a living room with fireplace, and a spacious family room with an office nook. Two ensuite bedrooms along with an additional bedroom and bonus room on the second level offer so many options - you decide! The larger, more extensive ensuite bedroom has direct access from both the main level and second level. Here you will find plentiful space that includes a bathroom with a tiled walk-in shower and ample room to add a kitchenette. A media room and laundry are located in the partially finished basement. Enjoy outside dining and relaxing on the deck located just off the three season porch or enjoy the patio space on the front lawn. Gardeners will delight in the exterior landscape detailed with a superb array of perennials. Mini Splits provide efficient cooling and heating and the added solar and Lg battery help keep energy costs low and power outages under control. A convenient yet private location offers easy access to all the amenities and major employment the Upper Valley has to offer and just minutes to Woodstock and Quechee. Perfect as a primary or vacation home. Schedule your private showing today!
Interior Features
- # Of Stories:
- 1.5
- Sq. Ft. (Total):
- 3592
- Sq. Ft. (Above Ground):
- 3189
- Sq. Ft. (Below Ground):
- 403
- Sq. Ft. Unfinished:
- 977
- Rooms:
- 9
- Bedrooms:
- 3
- Baths:
- 4
- Interior Desc:
- Dining Area, 1 Fireplace, In-Law Suite, Kitchen/Dining, Primary BR w/ BA
- Appliances Included:
- Dishwasher, Dryer, Electric Range, Refrigerator, Washer
- Flooring:
- Carpet, Wood
- Heating Cooling Fuel:
- Water Heater:
- Basement Desc:
- Concrete, Concrete Floor, Partially Finished, Interior Stairs, Storage Space, Interior Access
Exterior Features
- Style of Residence:
- Cape
- House Color:
- Time Share:
- No
- Resort:
- Exterior Desc:
- Exterior Details:
- Deck, Garden Space, Natural Shade, Enclosed Porch
- Amenities/Services:
- Land Desc.:
- Country Setting, Sloping, Near Shopping, Near Skiing, Near School(s)
- Suitable Land Usage:
- Roof Desc.:
- Asphalt Shingle
- Driveway Desc.:
- Common/Shared, Dirt, Gravel, Right-Of-Way (ROW)
- Foundation Desc.:
- Concrete
- Sewer Desc.:
- 1000 Gallon, Mound, Private
- Garage/Parking:
- Yes
- Garage Spaces:
- 2
- Road Frontage:
- 0
Other Information
- List Date:
- 2025-07-13
- Last Updated:


