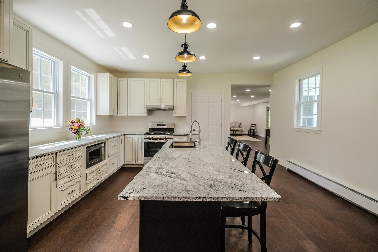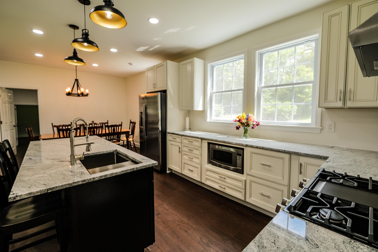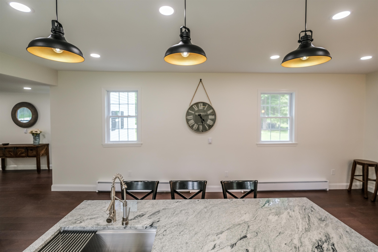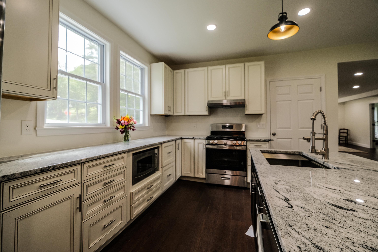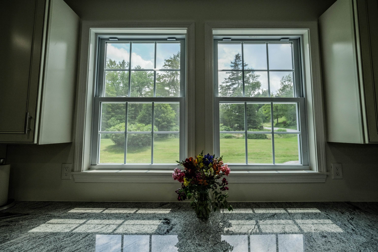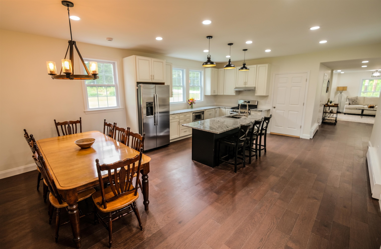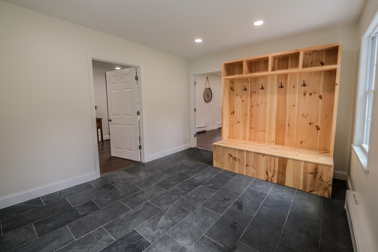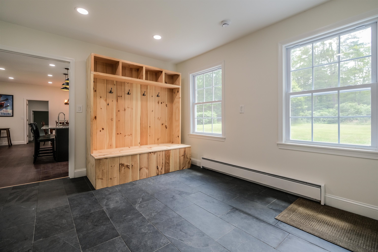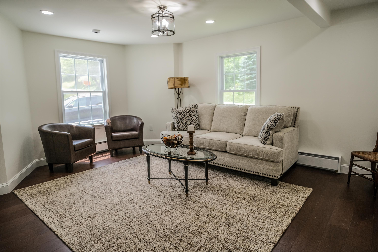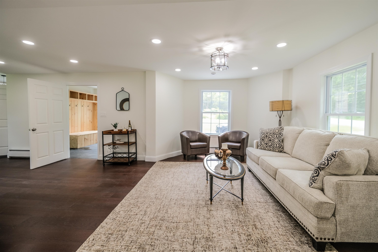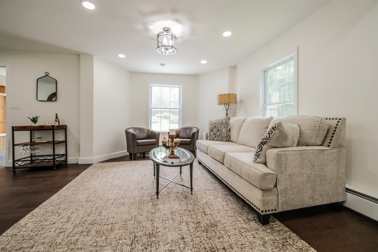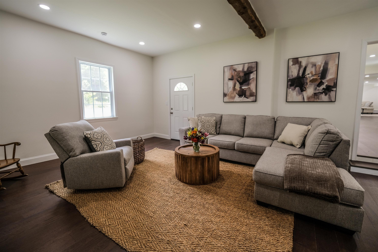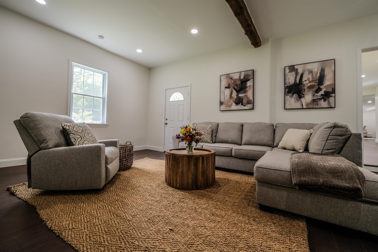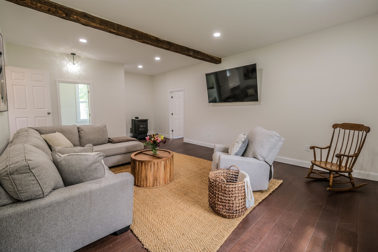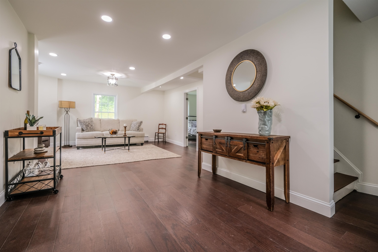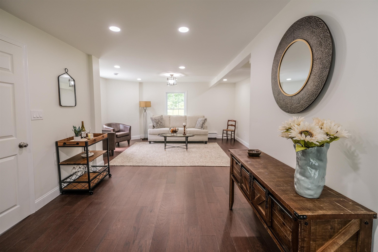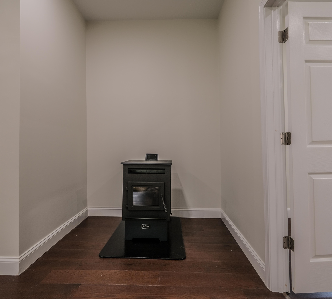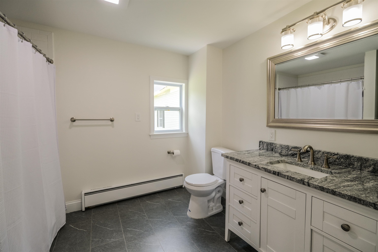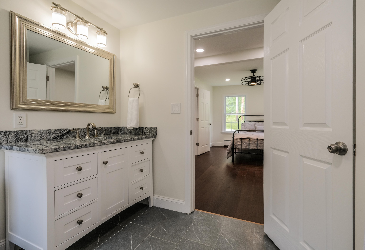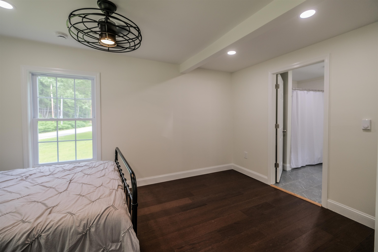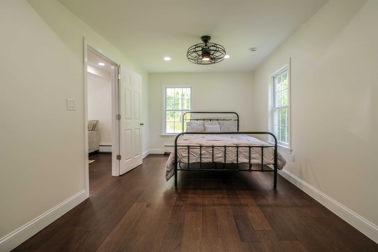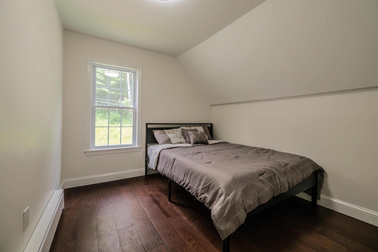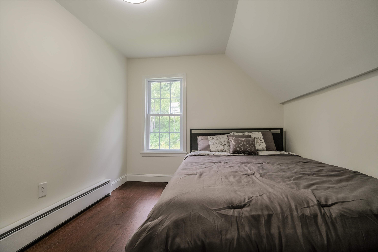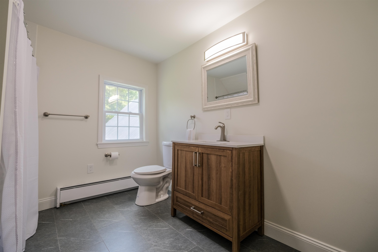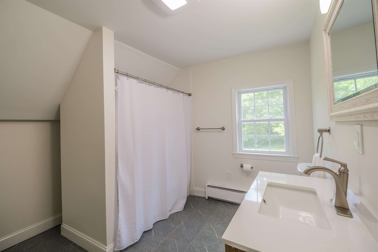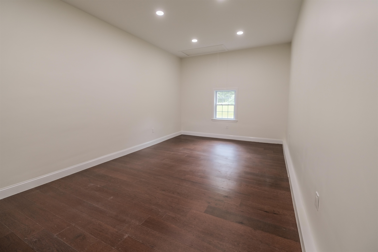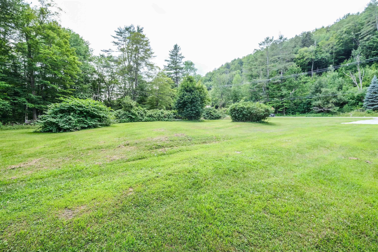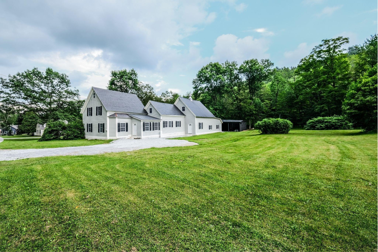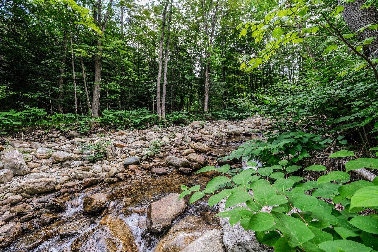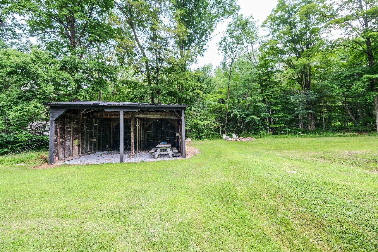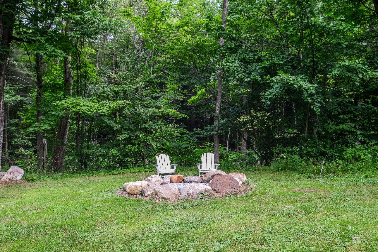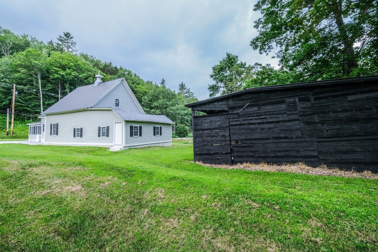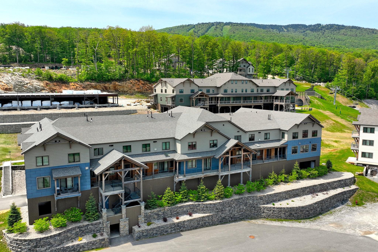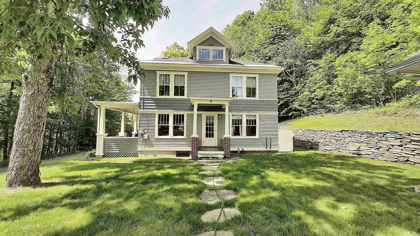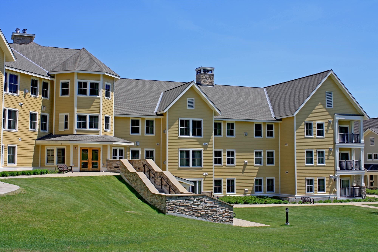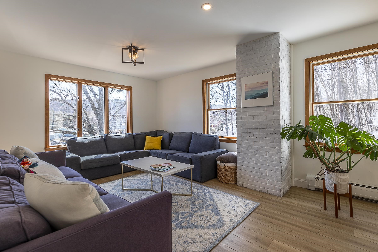1 of 38
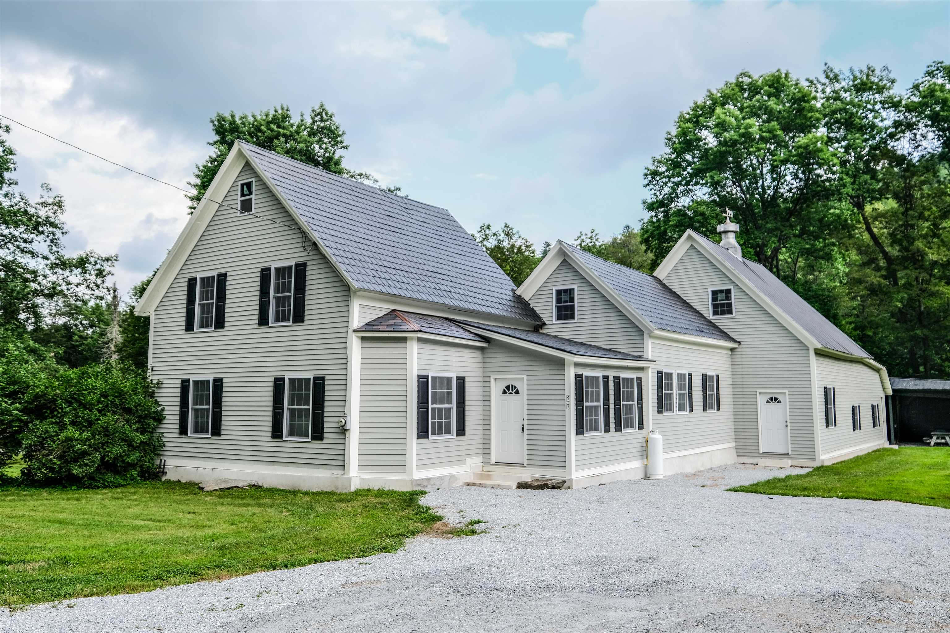
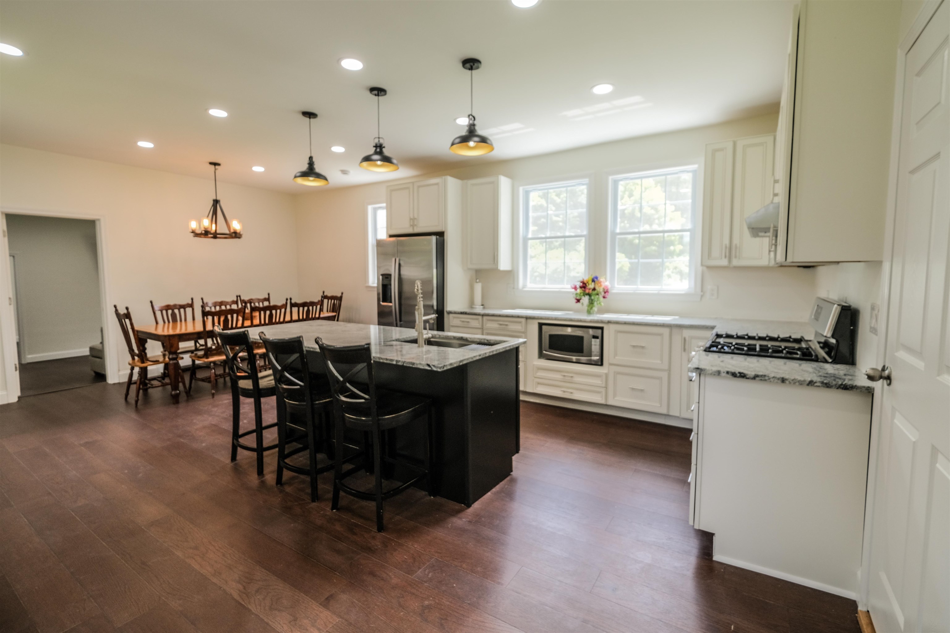
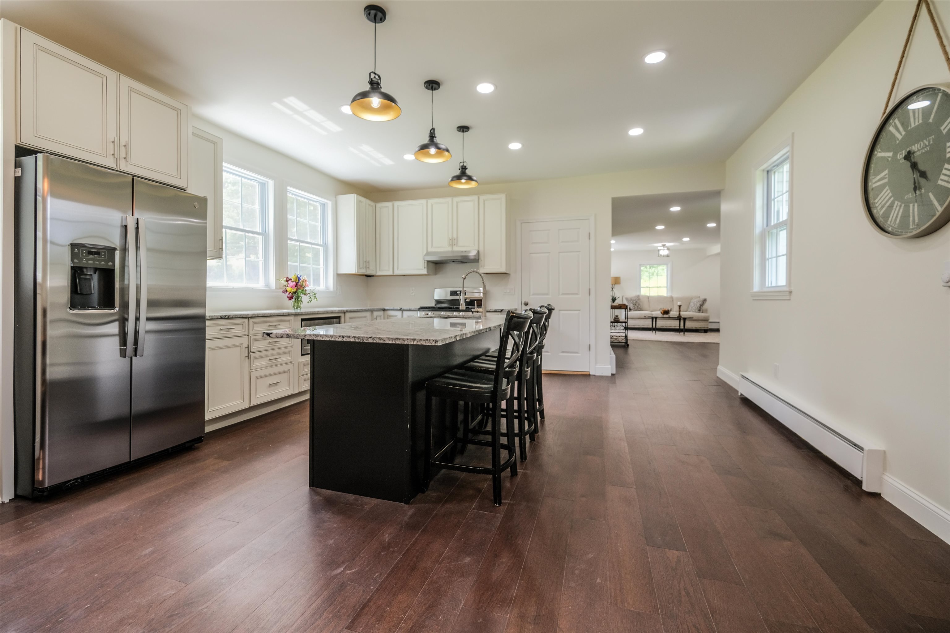
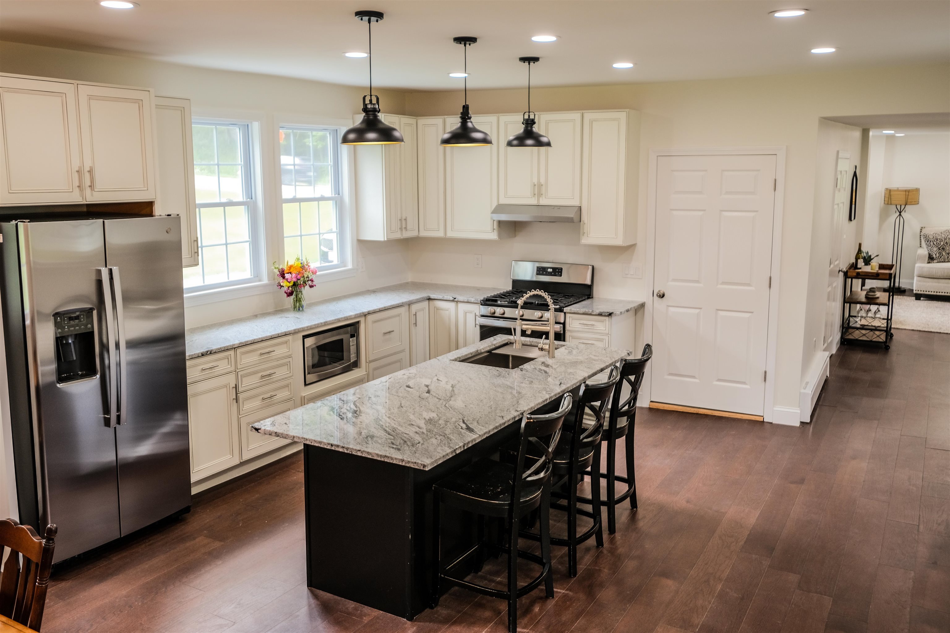
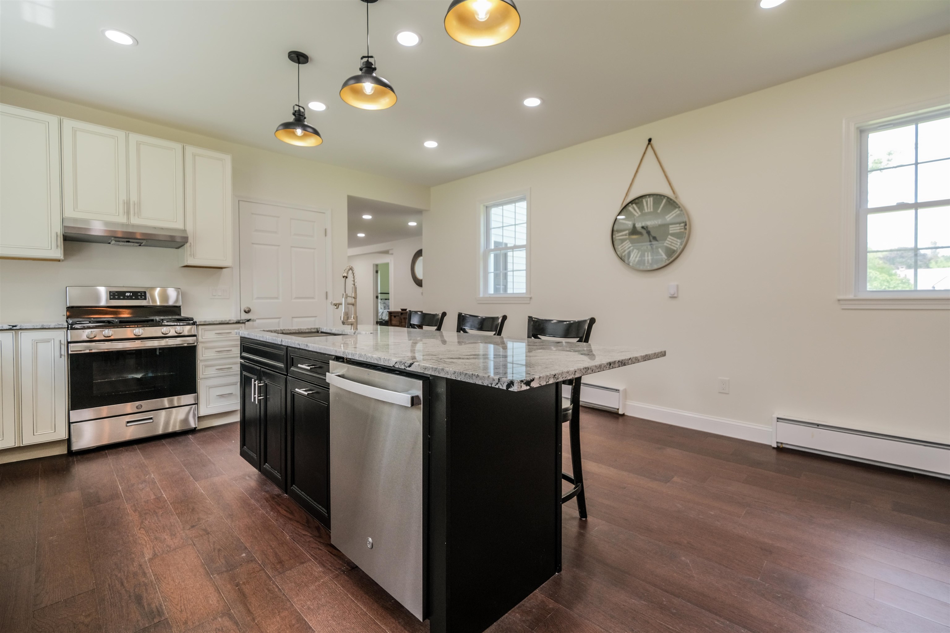
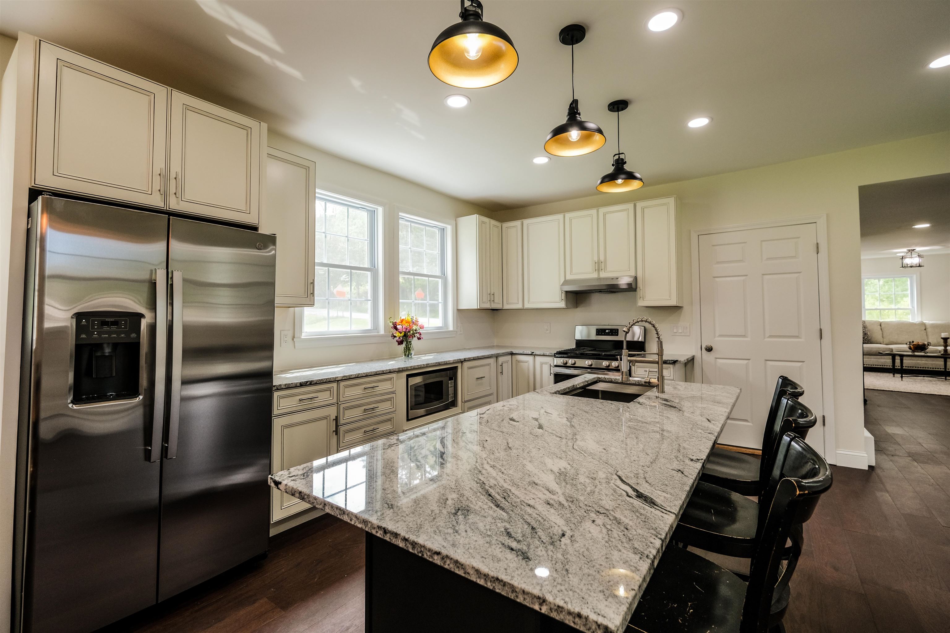
General Property Information
- Property Status:
- Active Under Contract
- Price:
- $529, 000
- Assessed:
- $0
- Assessed Year:
- County:
- VT-Windsor
- Acres:
- 0.99
- Property Type:
- Single Family
- Year Built:
- 1900
- Agency/Brokerage:
- Sarah Sheehan
William Raveis Real Estate Vermont Properties - Bedrooms:
- 4
- Total Baths:
- 3
- Sq. Ft. (Total):
- 2570
- Tax Year:
- 2025
- Taxes:
- $4, 999
- Association Fees:
Completely remodeled and move-in ready, this Ludlow home offers the perfect blend of modern comfort and Vermont charm all while being just a few short minutes to Okemo Mountain. Featuring four bedrooms and two and a half bathrooms, the home showcases an open, airy kitchen and dining room with a large island and farmhouse sink that flows seamlessly into the living area and large den—ideal for gatherings. A spacious formal living room and a cozy den with a Grand Teton pellet stove offer flexible spaces for relaxing or entertaining. The main level includes a primary ensuite, and a bonus room ready for your vision, while upstairs you'll find three additional bedrooms and a shared bathroom. This home has been fully insulated and also features updated electrical and plumbing, new windows, siding, doors, lighting, and a new hot water heater. Heating has been updated to electric baseboards for added efficiency. Enjoy the peaceful sound of Jewel Brook, a large level lawn, and a generous mudroom perfect for ski gear. There's even an unfinished attic with potential for future expansion. Located just minutes from Okemo Mountain and downtown Ludlow, this property is a must-see. Visit the Okemo real estate community today. Taxes are based on current town assessment.
Interior Features
- # Of Stories:
- 2
- Sq. Ft. (Total):
- 2570
- Sq. Ft. (Above Ground):
- 2570
- Sq. Ft. (Below Ground):
- 0
- Sq. Ft. Unfinished:
- 682
- Rooms:
- 9
- Bedrooms:
- 4
- Baths:
- 3
- Interior Desc:
- Ceiling Fan, Dining Area, Furnished, Kitchen Island, Kitchen/Dining, Laundry Hook-ups, Enrgy Rtd Lite Fixture(s), LED Lighting, Primary BR w/ BA, Natural Light, Natural Woodwork, Attic with Pulldown
- Appliances Included:
- Dishwasher, ENERGY STAR Qual Dishwshr, Microwave, Gas Range, ENERGY STAR Qual Fridge, Domestic Water Heater, Electric Water Heater, Exhaust Fan, Water Heater
- Flooring:
- Tile, Vinyl Plank
- Heating Cooling Fuel:
- Water Heater:
- Basement Desc:
- Crawl Space, Dirt Floor, Gravel, Interior Stairs, Sump Pump, Unfinished, Walkout, Interior Access, Exterior Access, Basement Stairs
Exterior Features
- Style of Residence:
- Farmhouse, Multi-Level
- House Color:
- Light Grey
- Time Share:
- No
- Resort:
- No
- Exterior Desc:
- Exterior Details:
- Barn, Natural Shade, Outbuilding, Storage
- Amenities/Services:
- Land Desc.:
- Landscaped, Level, Major Road Frontage, Open, River Frontage, Ski Area, Stream, Near Golf Course, Near Shopping, Near Skiing, Near Snowmobile Trails, Near School(s)
- Suitable Land Usage:
- Residential
- Roof Desc.:
- Metal
- Driveway Desc.:
- Gravel
- Foundation Desc.:
- Block, Stone
- Sewer Desc.:
- 1000 Gallon, Septic
- Garage/Parking:
- No
- Garage Spaces:
- 0
- Road Frontage:
- 209
Other Information
- List Date:
- 2025-07-13
- Last Updated:


