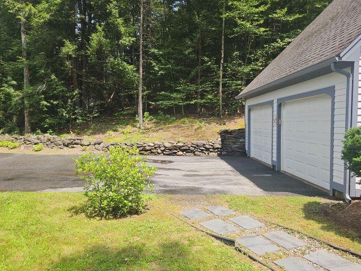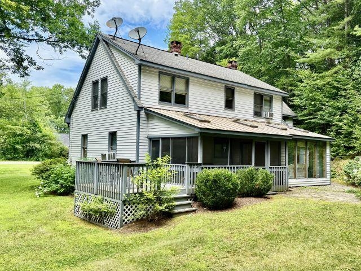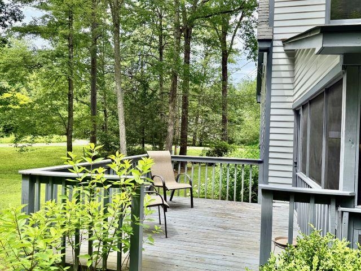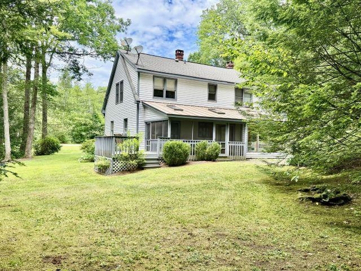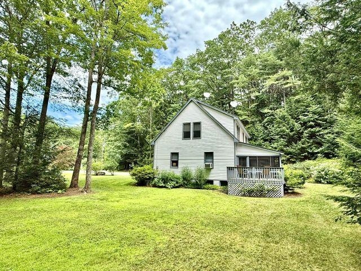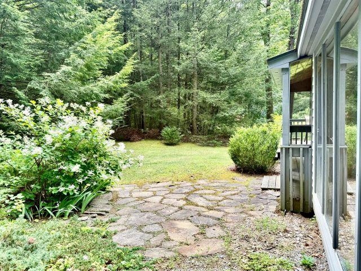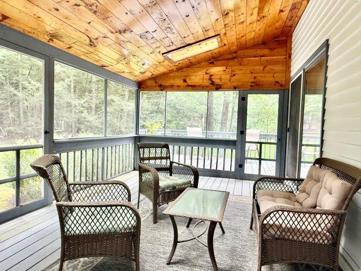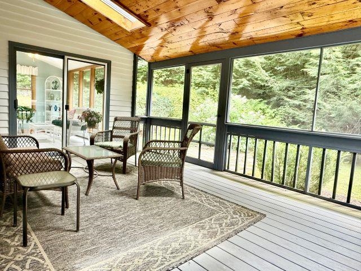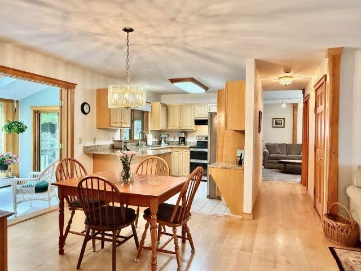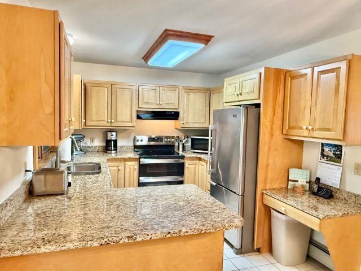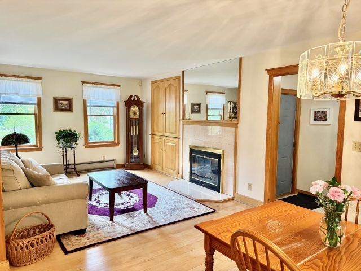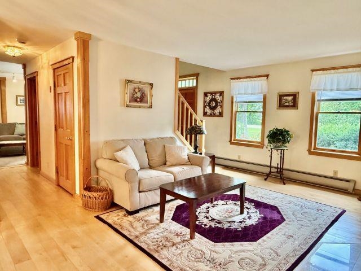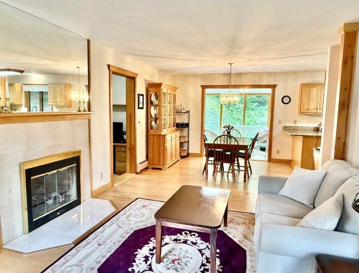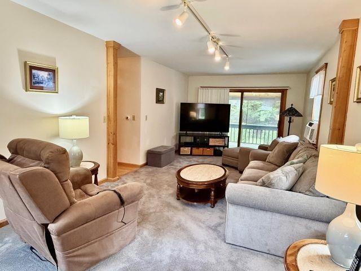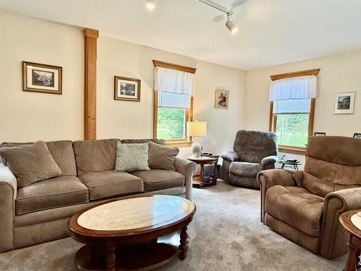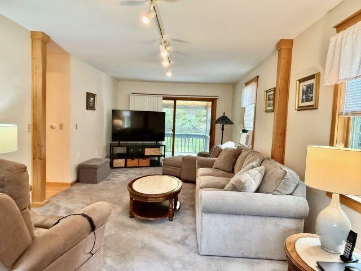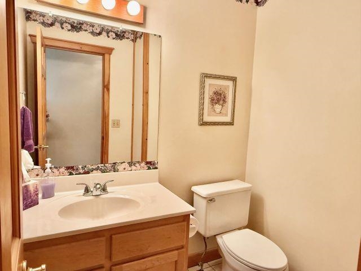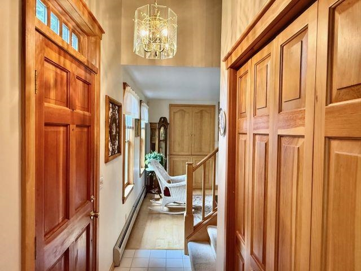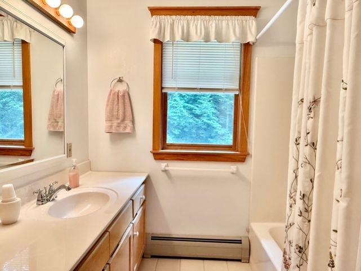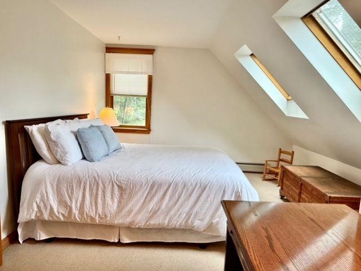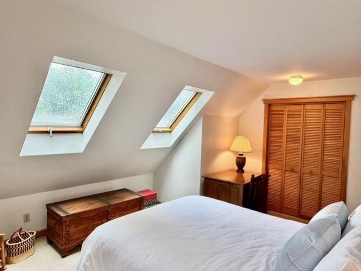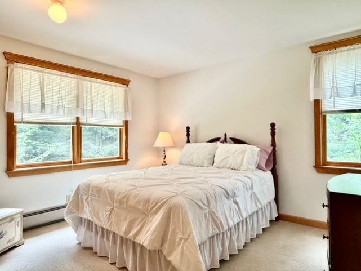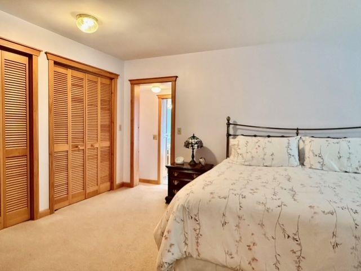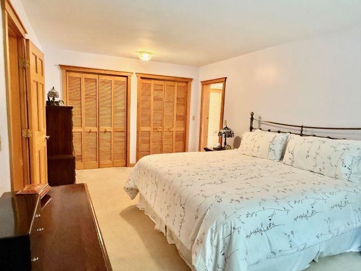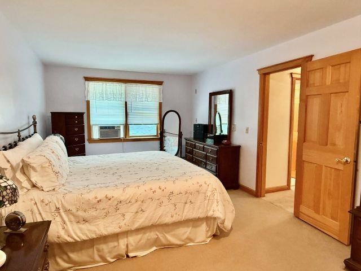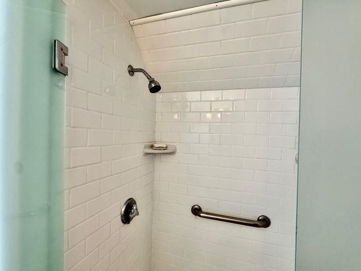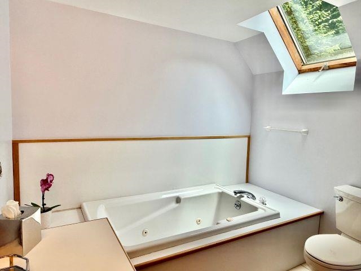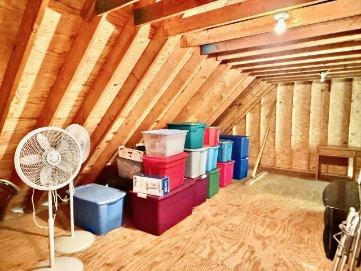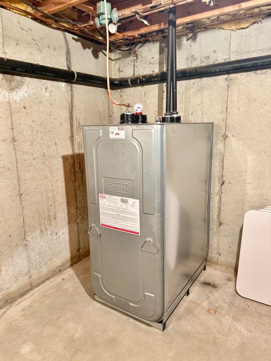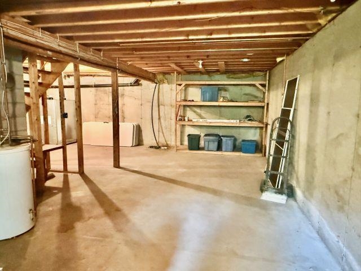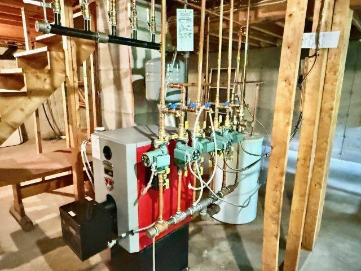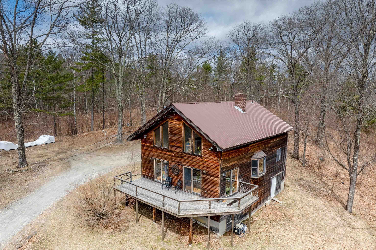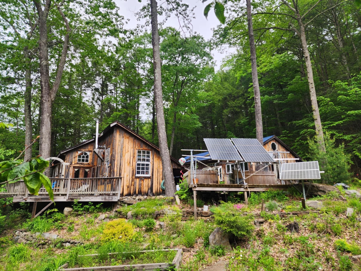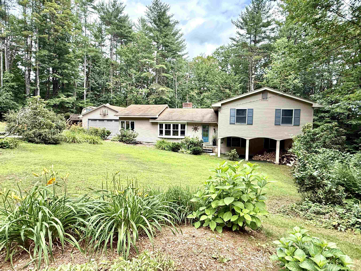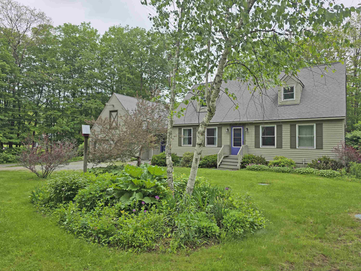1 of 37
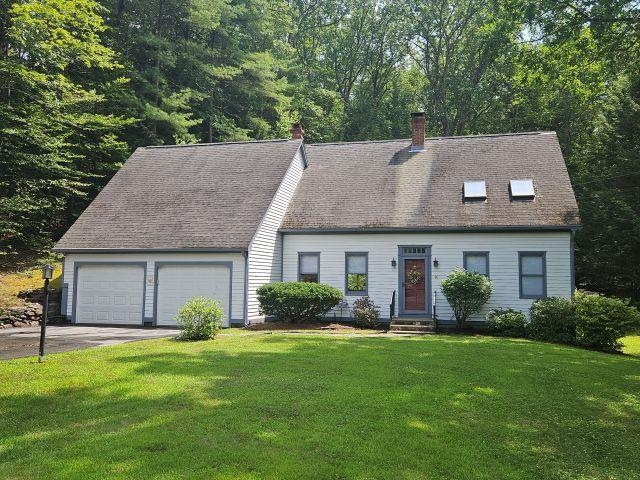
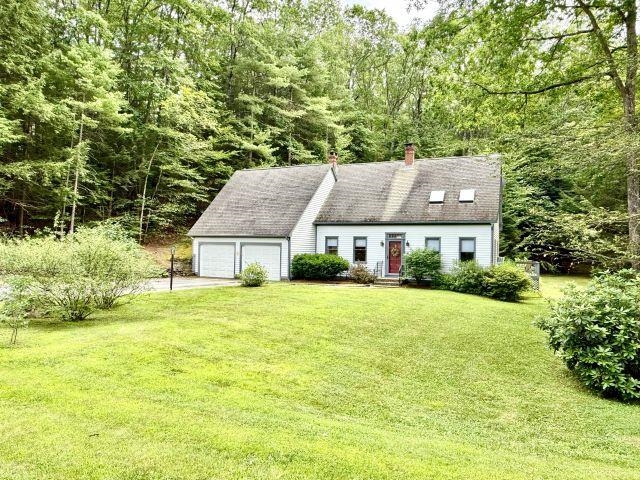
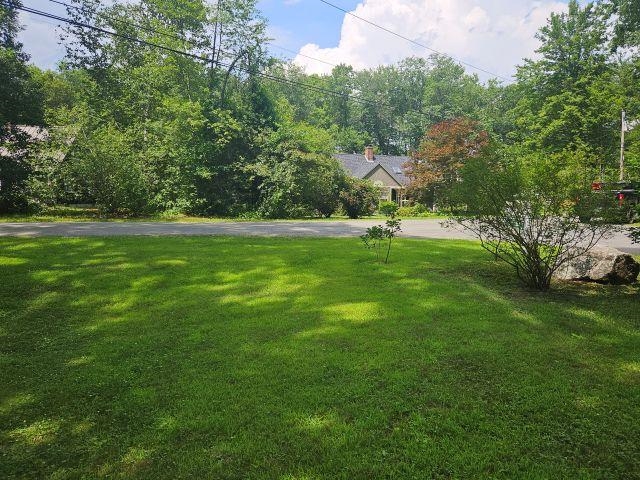
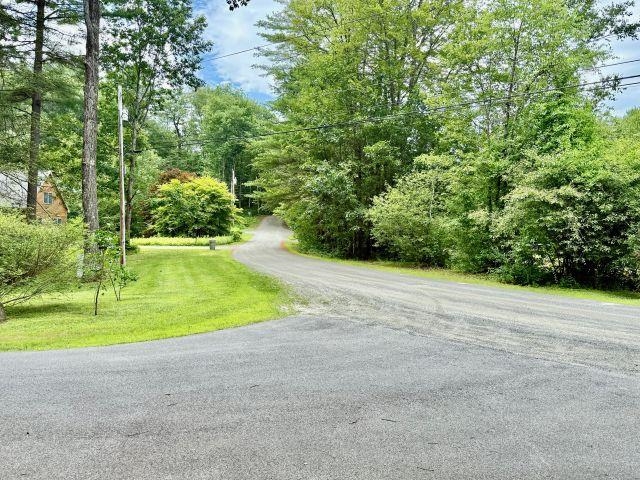
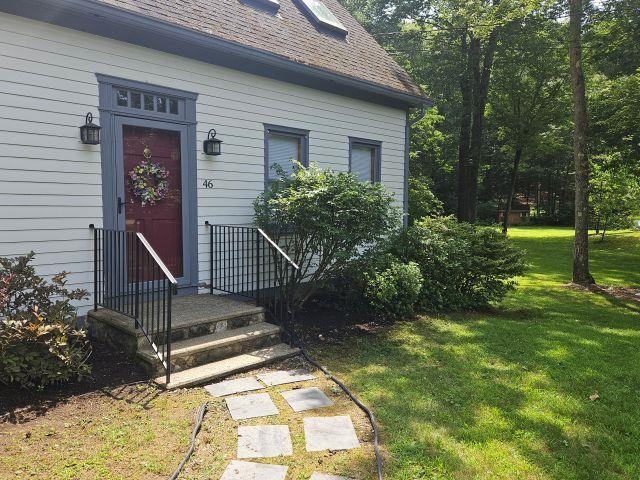
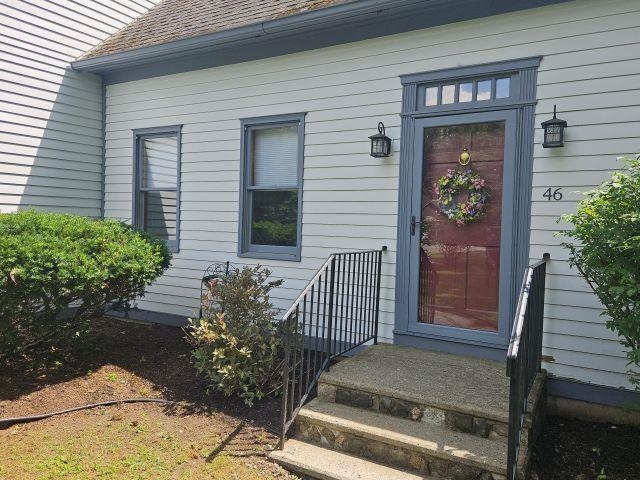
General Property Information
- Property Status:
- Active
- Price:
- $499, 000
- Assessed:
- $0
- Assessed Year:
- County:
- VT-Windham
- Acres:
- 0.90
- Property Type:
- Single Family
- Year Built:
- 1993
- Agency/Brokerage:
- Joshua Greenwald
Greenwald Realty Group - Bedrooms:
- 3
- Total Baths:
- 3
- Sq. Ft. (Total):
- 2024
- Tax Year:
- 2024
- Taxes:
- $5, 500
- Association Fees:
Nestled in the heart of Vermont, this charming Cape Cod-style home offers the perfect blend of country living and modern convenience. With 3 spacious bedrooms and 2.5 baths, it's designed for both comfort and functionality. The home boasts a large sunroom, perfect for enjoying Vermont's scenic beauty year-round, and a screened-in porch for those warm summer evenings. The outdoor deck provides an ideal space for entertaining or simply relaxing. Inside, you'll find plenty of storage space to keep your home organized and clutter-free. The kitchen offers a bright space with all the essential needs, spacious granite countertops, and gas cook-top make cooking a joy. Upstairs you’ll find 3 nice sized bedrooms. The large primary bedroom is a true retreat, featuring a private bathroom with a jetted tub, a tiled shower, and a skylight that fills the room with natural light. Located just a few minutes from downtown, you can easily access shopping and restaurants. A cul-de-sac road offers privacy, low traffic, and worry-free play. Families will appreciate the proximity to schools, offering Kindergarten through 8th grade education. This Vermont home is more than just a house; it's a place where memories are made.
Interior Features
- # Of Stories:
- 2
- Sq. Ft. (Total):
- 2024
- Sq. Ft. (Above Ground):
- 2024
- Sq. Ft. (Below Ground):
- 0
- Sq. Ft. Unfinished:
- 0
- Rooms:
- 9
- Bedrooms:
- 3
- Baths:
- 3
- Interior Desc:
- Ceiling Fan, Gas Fireplace, 1 Fireplace, Kitchen/Dining, Living/Dining, Primary BR w/ BA, Natural Woodwork, Skylight, Indoor Storage, Whirlpool Tub, 1st Floor Laundry
- Appliances Included:
- Electric Cooktop, Dishwasher, Disposal, Electric Range, Refrigerator
- Flooring:
- Carpet, Ceramic Tile
- Heating Cooling Fuel:
- Water Heater:
- Basement Desc:
- Full, Unfinished
Exterior Features
- Style of Residence:
- Cape
- House Color:
- White
- Time Share:
- No
- Resort:
- Exterior Desc:
- Exterior Details:
- Garden Space, Patio, Covered Porch, Screened Porch, Double Pane Window(s)
- Amenities/Services:
- Land Desc.:
- Deed Restricted, Landscaped, Level, Subdivision, Trail/Near Trail
- Suitable Land Usage:
- Roof Desc.:
- Architectural Shingle
- Driveway Desc.:
- Paved
- Foundation Desc.:
- Concrete
- Sewer Desc.:
- Community
- Garage/Parking:
- Yes
- Garage Spaces:
- 2
- Road Frontage:
- 50
Other Information
- List Date:
- 2025-07-12
- Last Updated:


