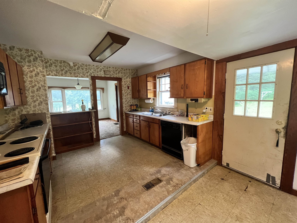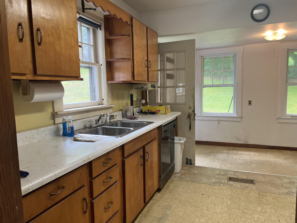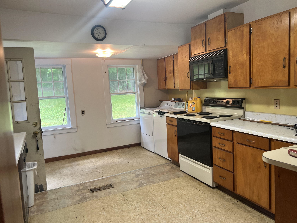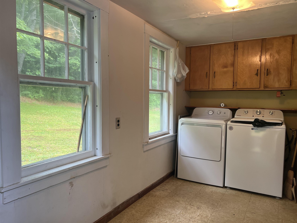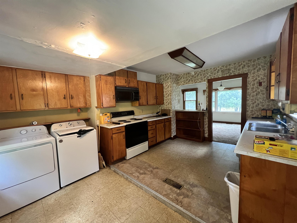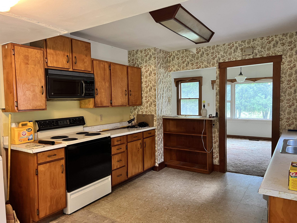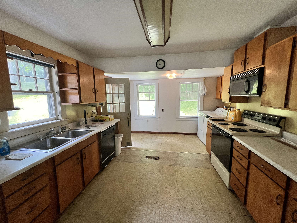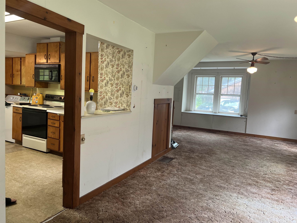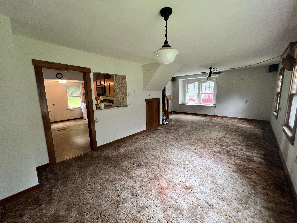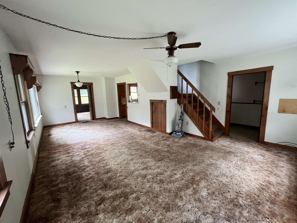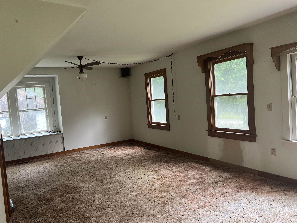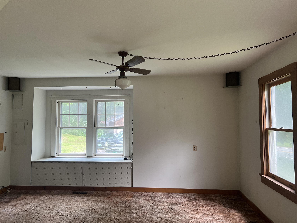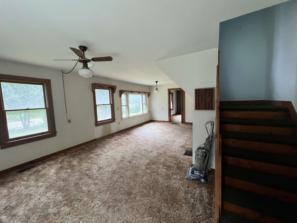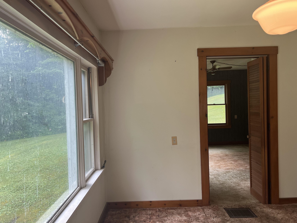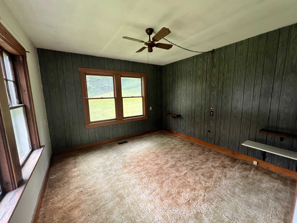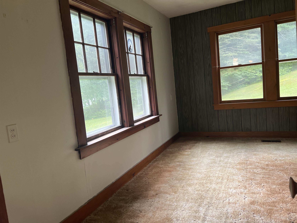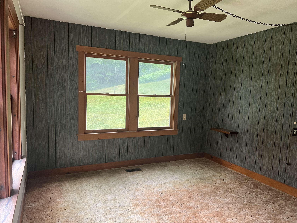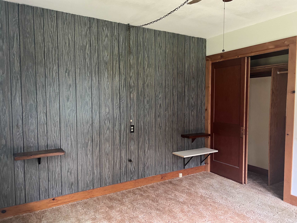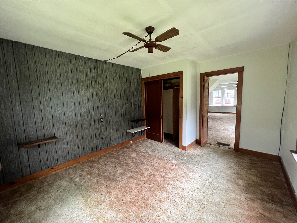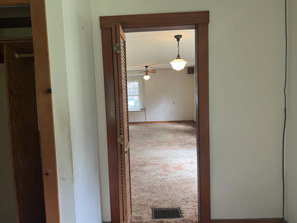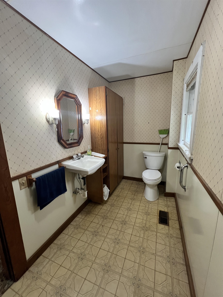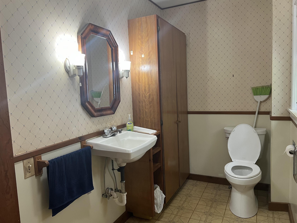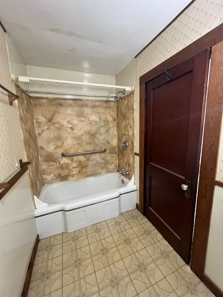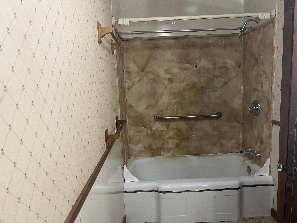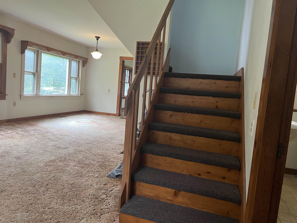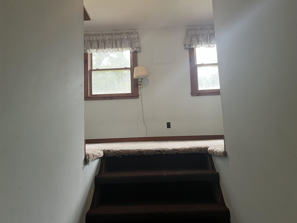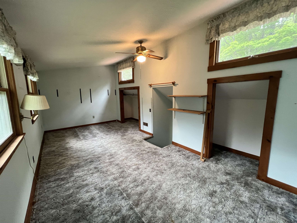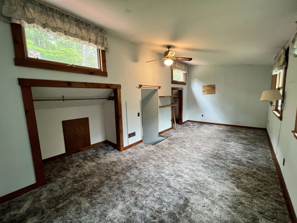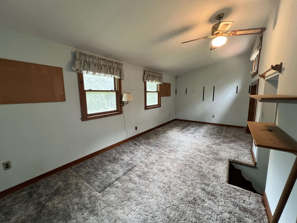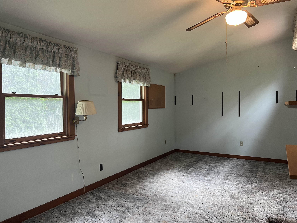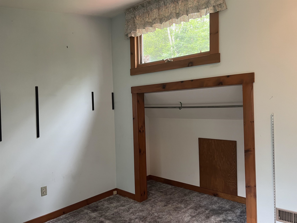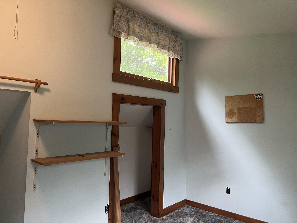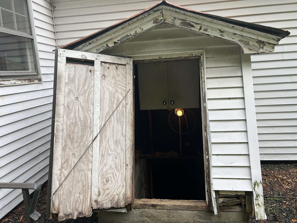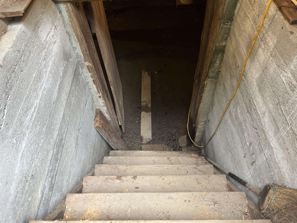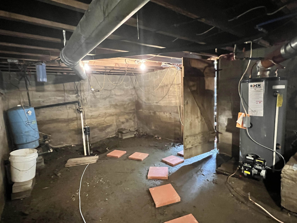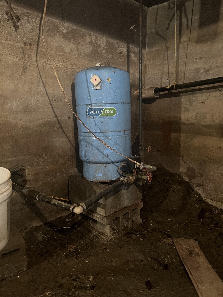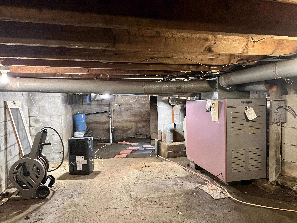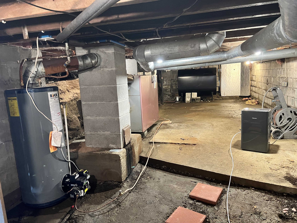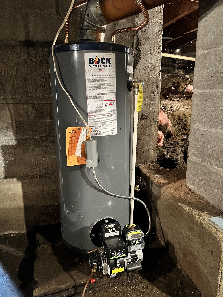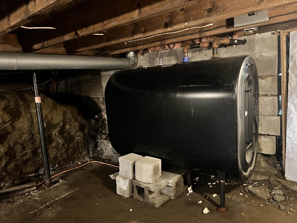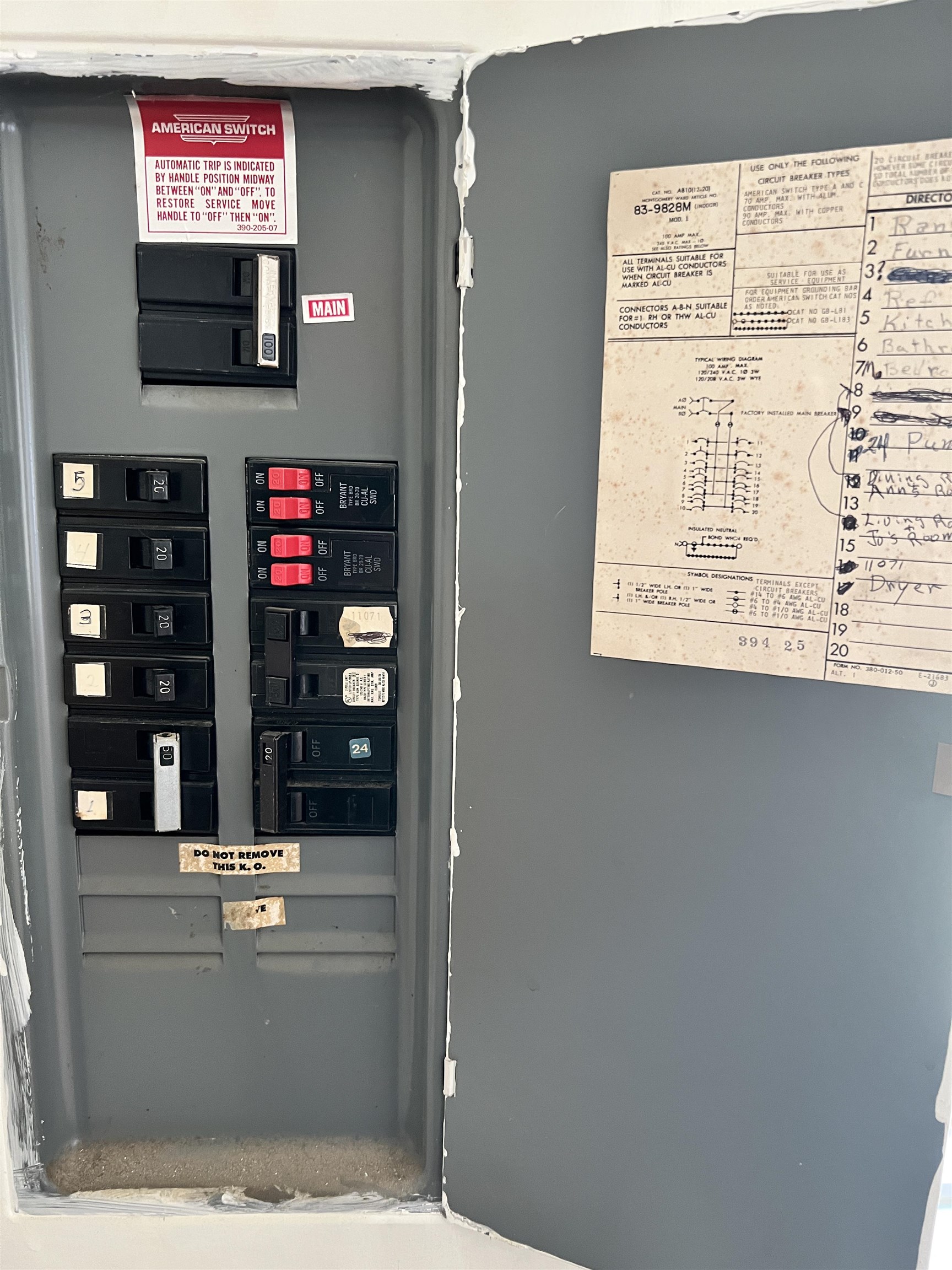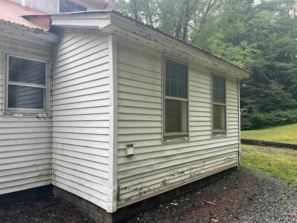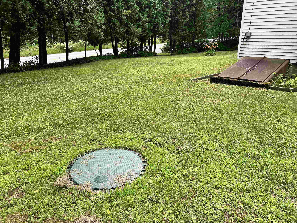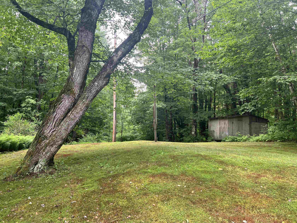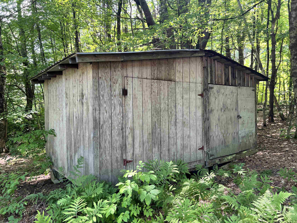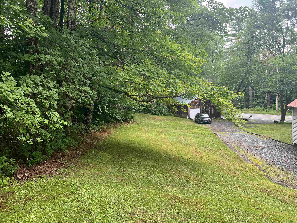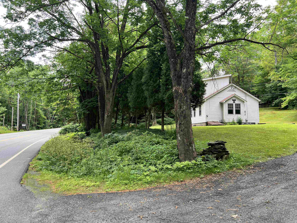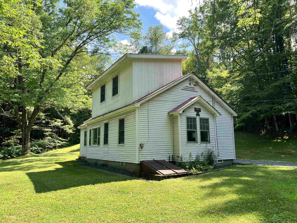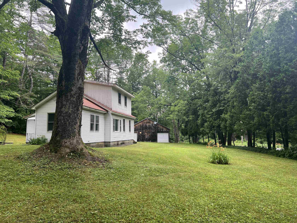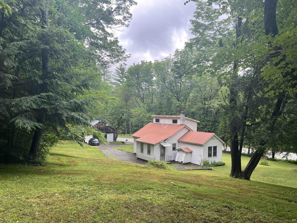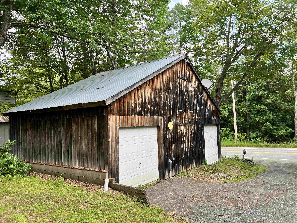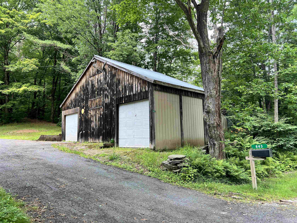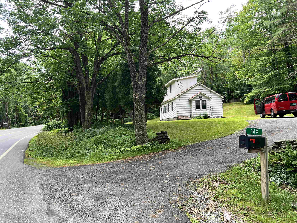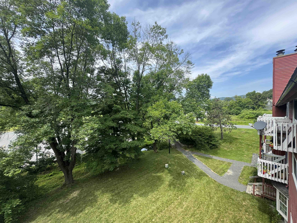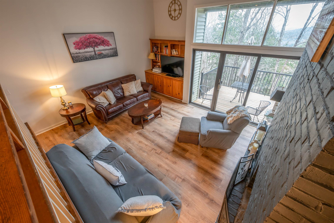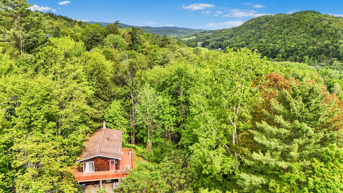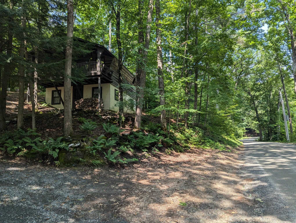1 of 59
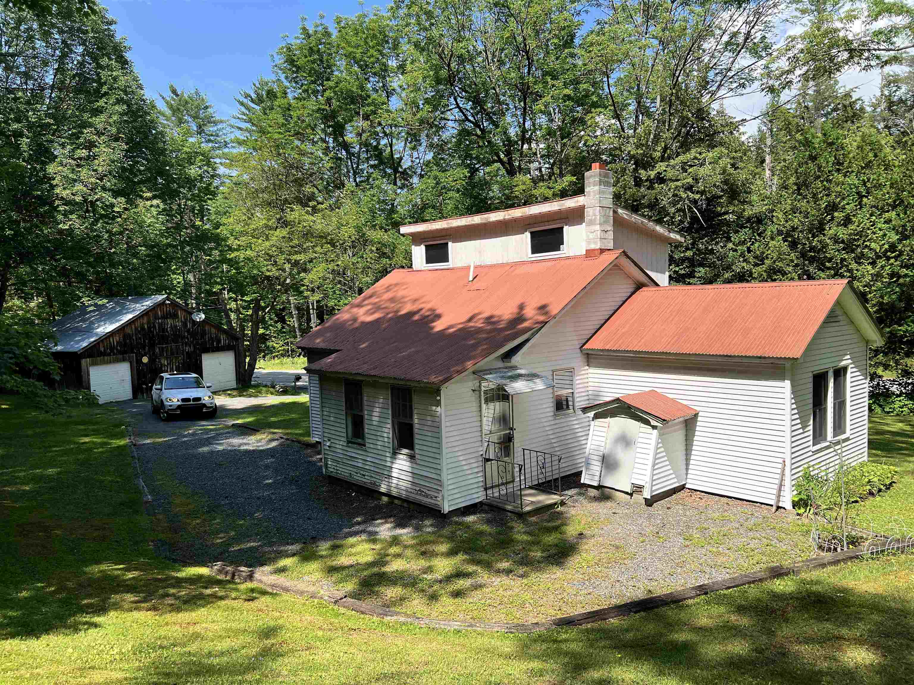
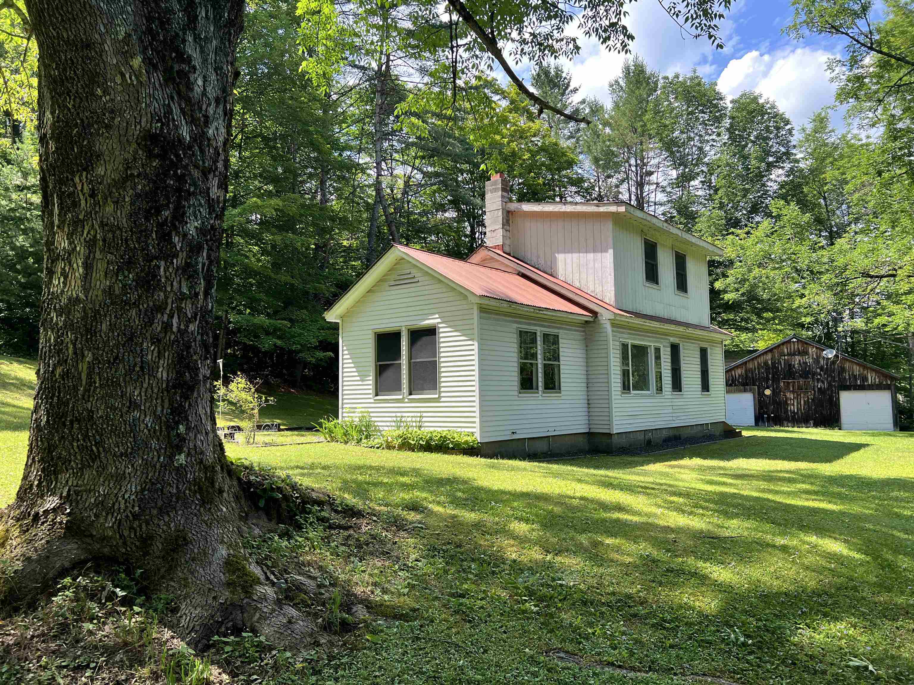
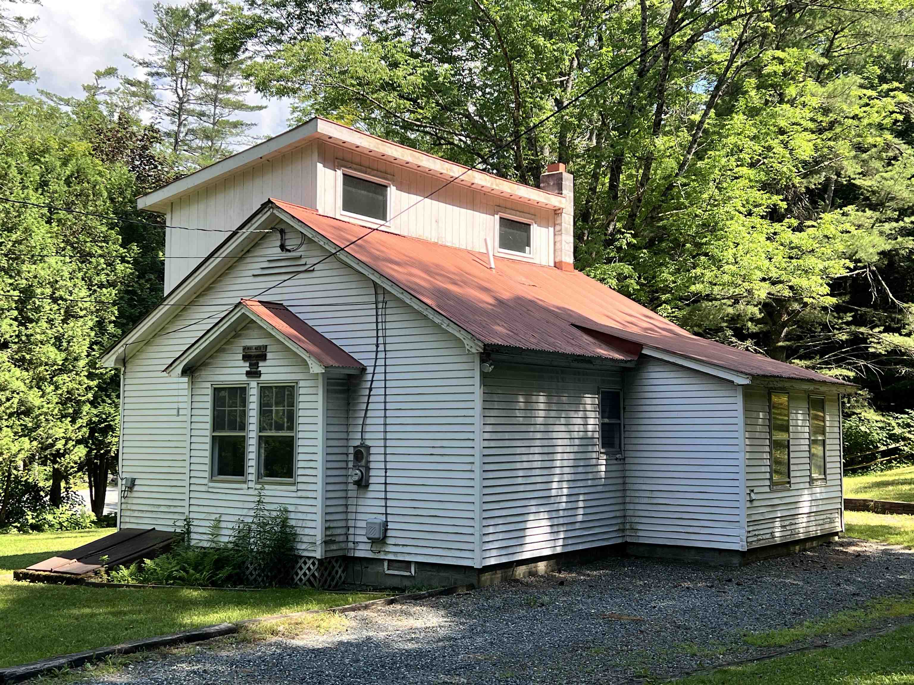
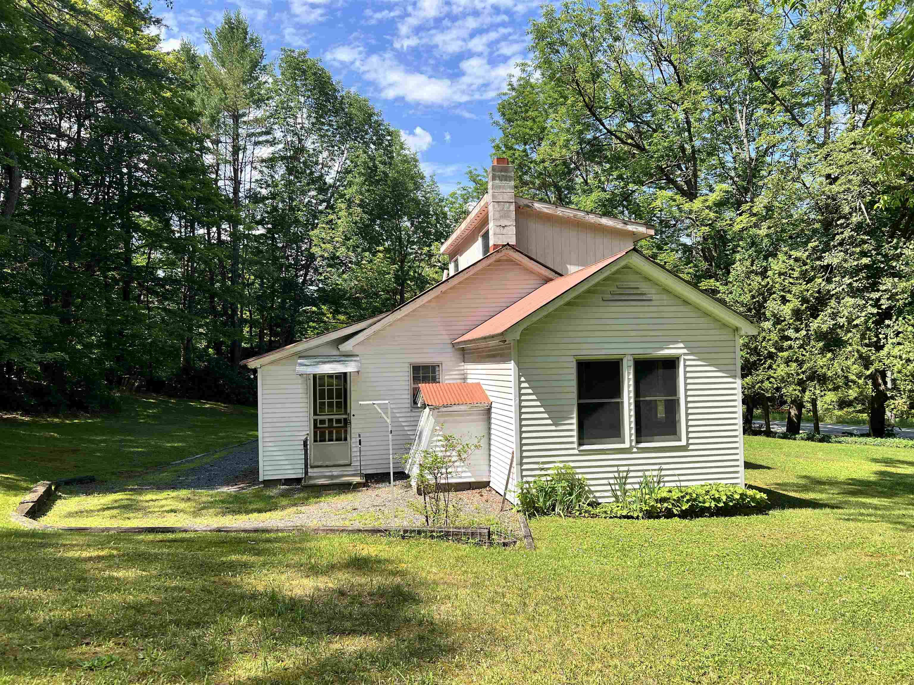
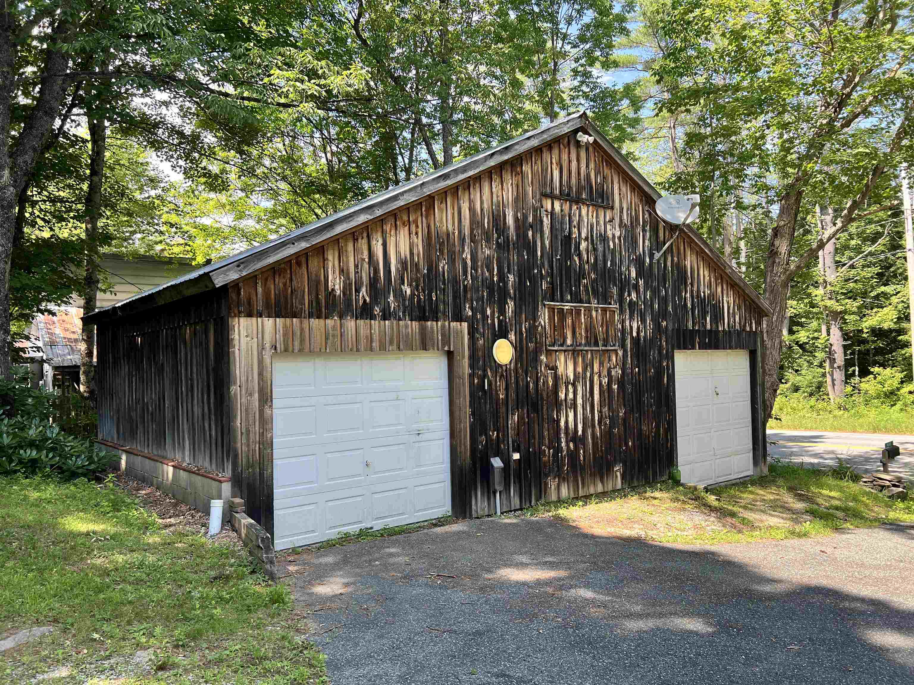
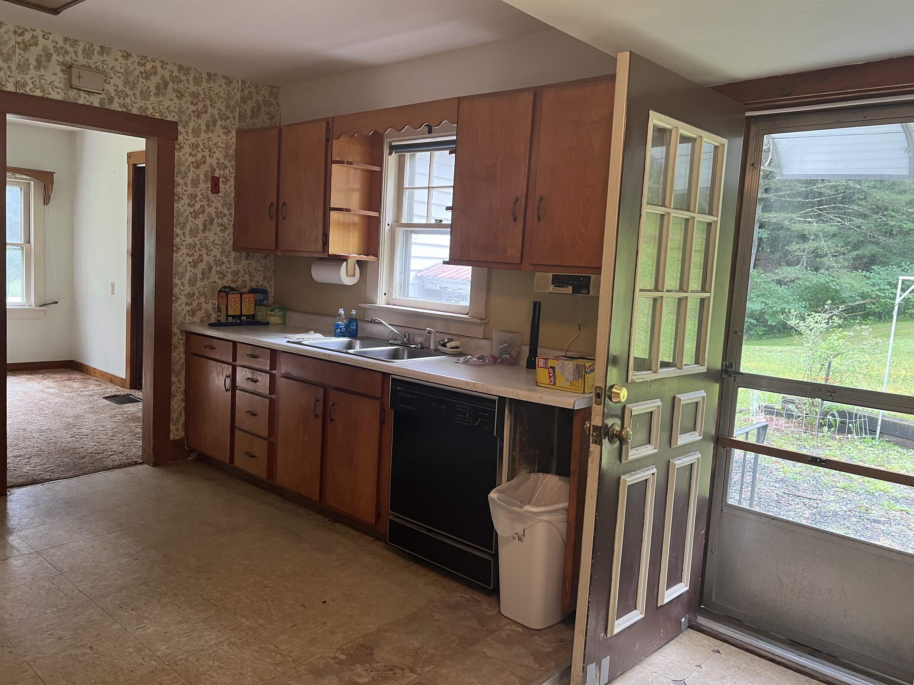
General Property Information
- Property Status:
- Active
- Price:
- $279, 500
- Assessed:
- $129, 600
- Assessed Year:
- County:
- VT-Windsor
- Acres:
- 1.00
- Property Type:
- Single Family
- Year Built:
- 1940
- Agency/Brokerage:
- John Bassette
Bassette Real Estate Group - Bedrooms:
- 2
- Total Baths:
- 1
- Sq. Ft. (Total):
- 1076
- Tax Year:
- 2025
- Taxes:
- $3, 875
- Association Fees:
Charming and affordable home on a level 1-acre lot with open yard and serene wooded backdrop. This expanded ranch offers 2 bedrooms and 1 full bath, with a practical layout including first-floor laundry and a spacious second-floor bedroom addition. Originally built in 1940 with an upstairs expansion in the 1980s, the home features a drilled well, private septic, and several recent updates including furnace, hot water heater, and oil tank. Some windows have been replaced with thermal pane units for improved efficiency. The 1, 076 sq ft home includes a large pole barn with a 2-car garage, workshop space, and overhead storage, plus there is an additional shed for tools or gardening supplies. Located on Route 12 with easy access to Hartland village amenities, Woodstock, Quechee, and West Lebanon Shopping. Hartland residents enjoy school choice for high school and access to the vibrant Upper Valley. A solid option for a first home, downsizing, or Vermont getaway!
Interior Features
- # Of Stories:
- 1.25
- Sq. Ft. (Total):
- 1076
- Sq. Ft. (Above Ground):
- 1076
- Sq. Ft. (Below Ground):
- 0
- Sq. Ft. Unfinished:
- 449
- Rooms:
- 5
- Bedrooms:
- 2
- Baths:
- 1
- Interior Desc:
- Ceiling Fan, Dining Area, Natural Light, Natural Woodwork, 1st Floor Laundry
- Appliances Included:
- Dishwasher, Dryer, Range Hood, Microwave, Electric Range, Refrigerator, Washer
- Flooring:
- Carpet, Laminate
- Heating Cooling Fuel:
- Water Heater:
- Basement Desc:
- Bulkhead, Concrete Floor, Crawl Space, Dirt Floor, Partial, Sump Pump, Unfinished, Walkout, Basement Stairs
Exterior Features
- Style of Residence:
- Ranch
- House Color:
- White
- Time Share:
- No
- Resort:
- No
- Exterior Desc:
- Exterior Details:
- Barn, Garden Space, Natural Shade, Shed, Storage
- Amenities/Services:
- Land Desc.:
- Country Setting, Level, Major Road Frontage, Wooded
- Suitable Land Usage:
- Residential
- Roof Desc.:
- Metal
- Driveway Desc.:
- Crushed Stone, Gravel, Paved
- Foundation Desc.:
- Block, Poured Concrete
- Sewer Desc.:
- Private, Septic
- Garage/Parking:
- Yes
- Garage Spaces:
- 2
- Road Frontage:
- 200
Other Information
- List Date:
- 2025-07-11
- Last Updated:


