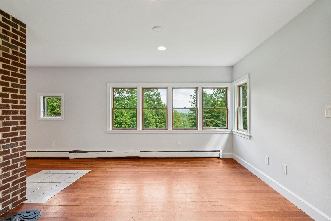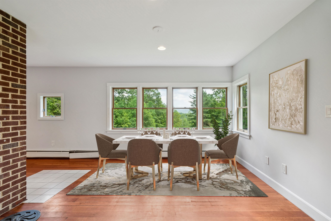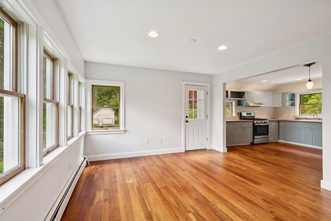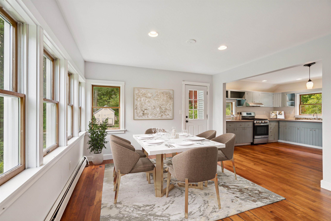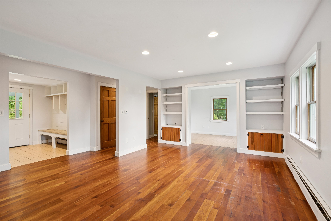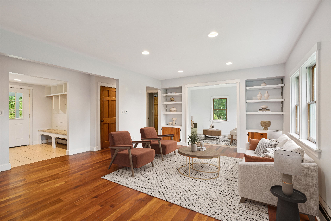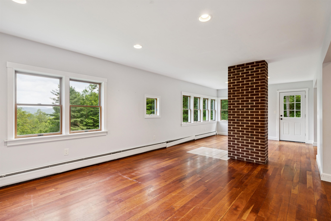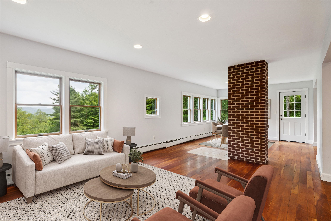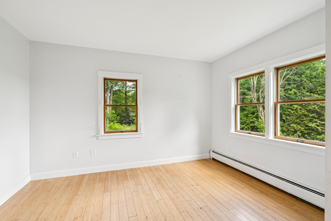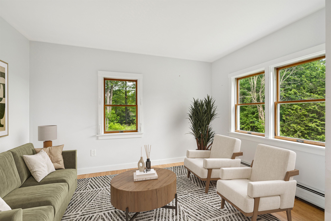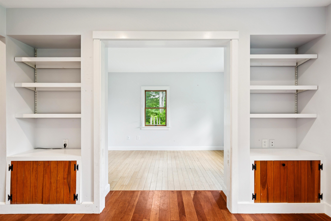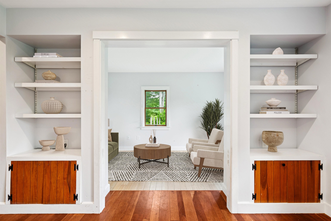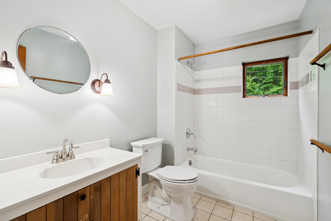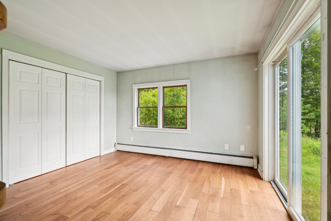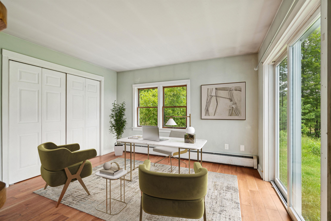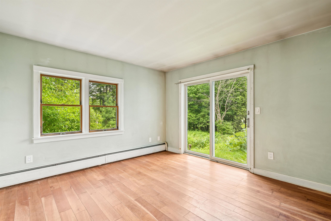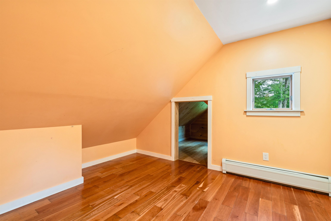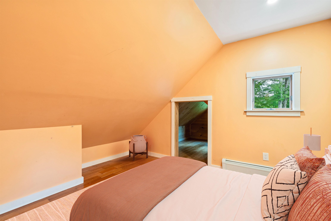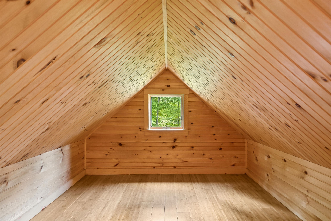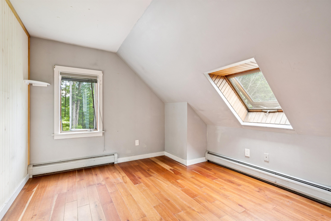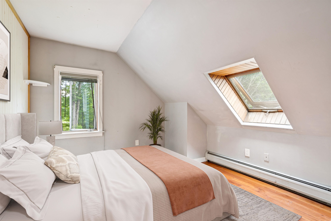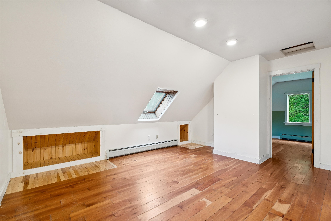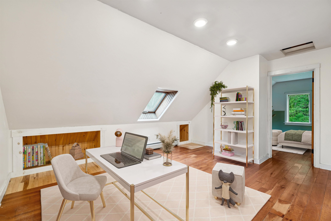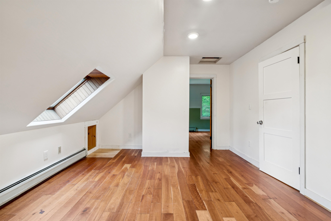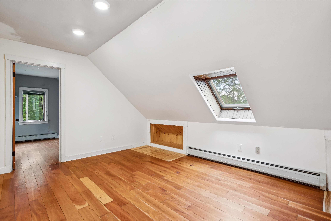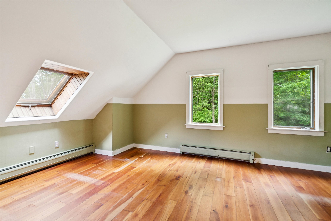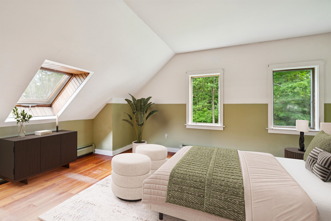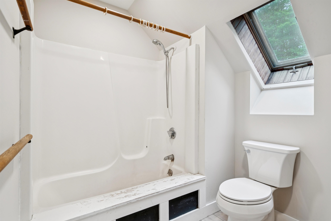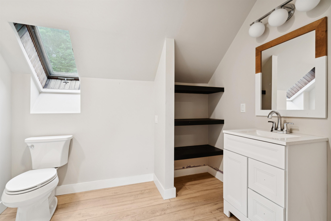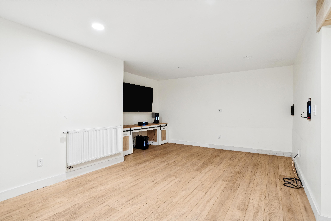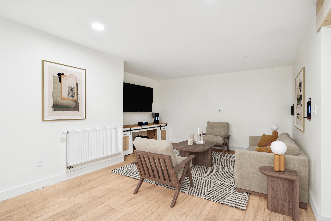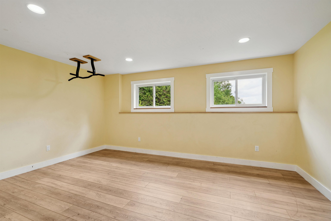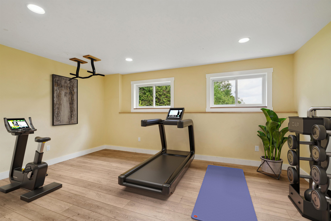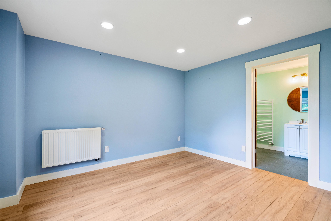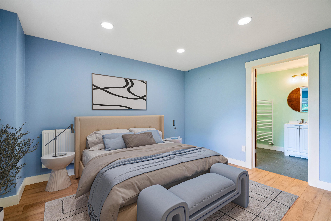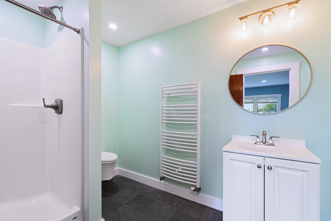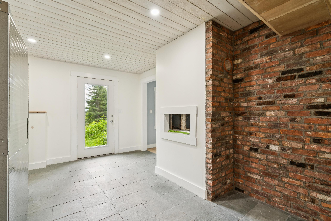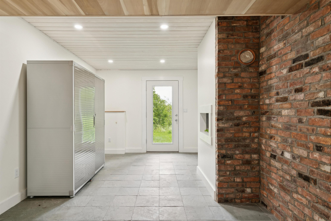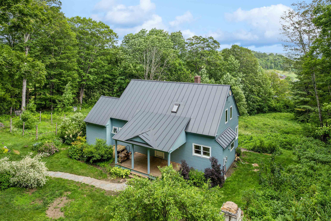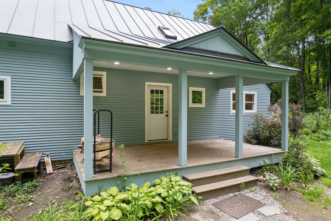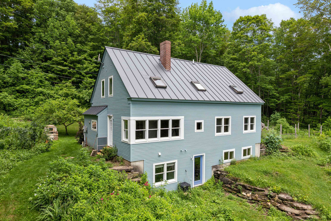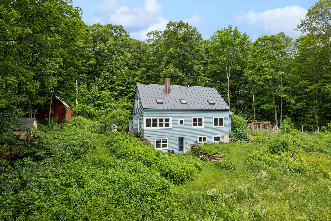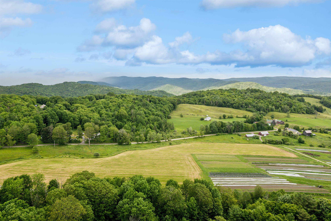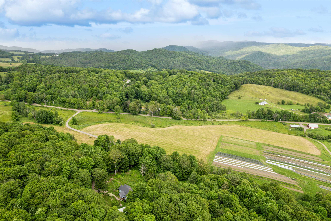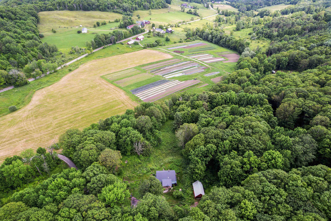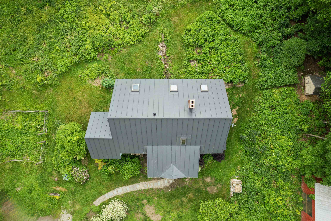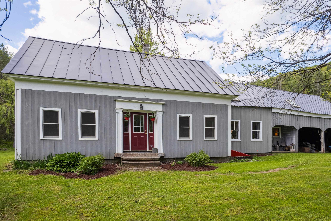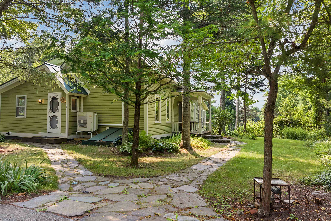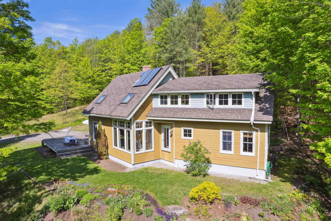1 of 52
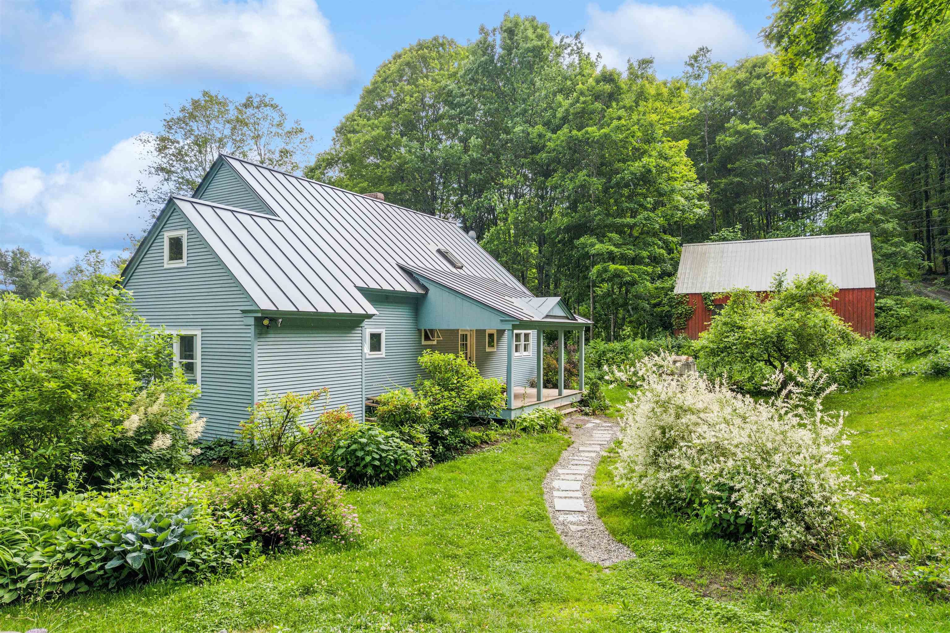
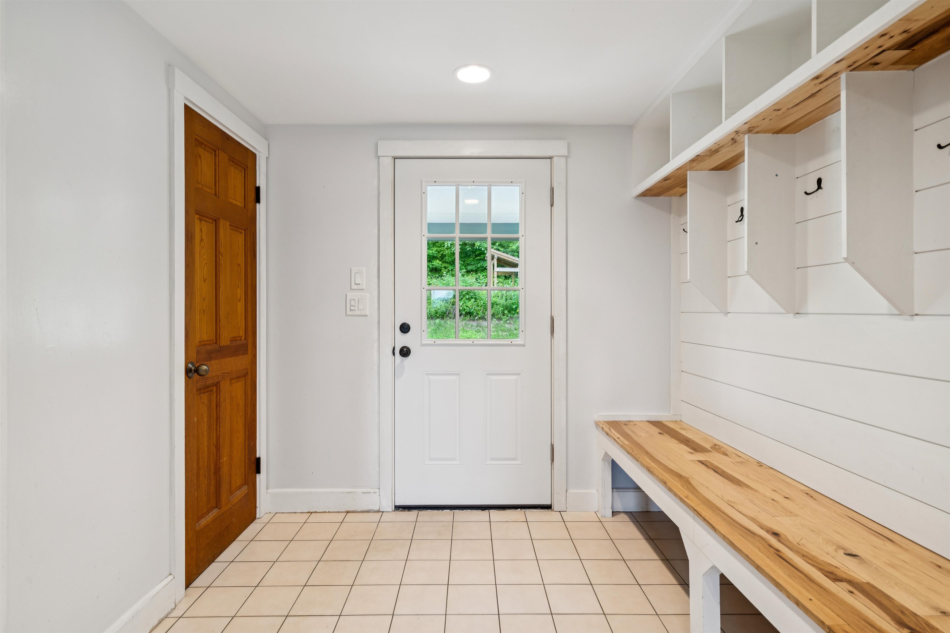
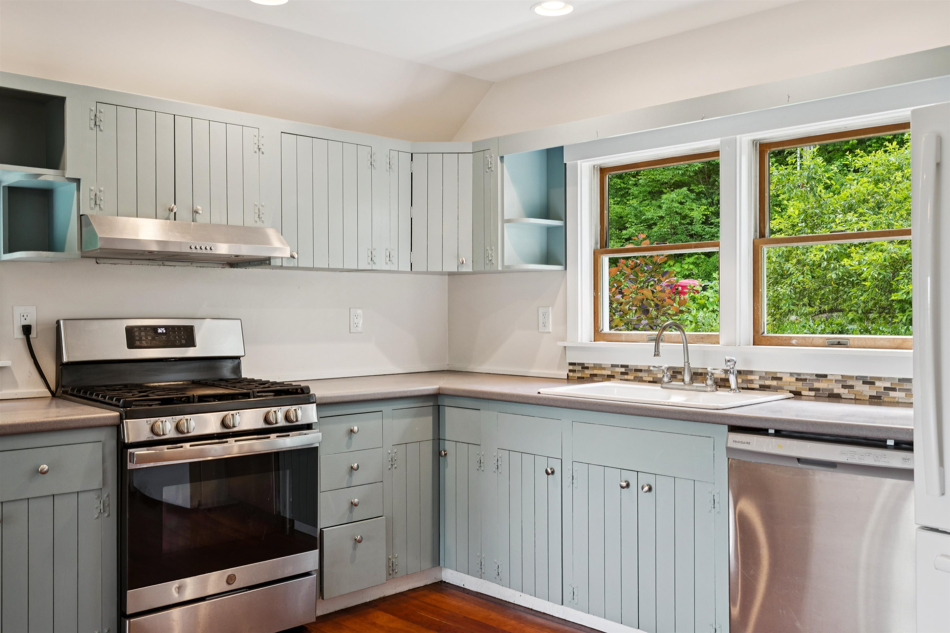
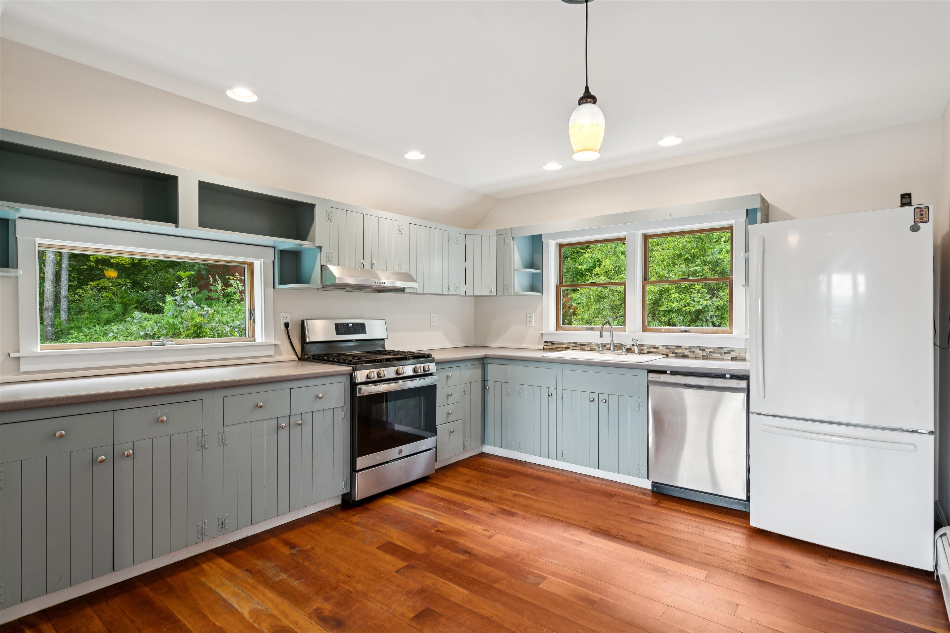
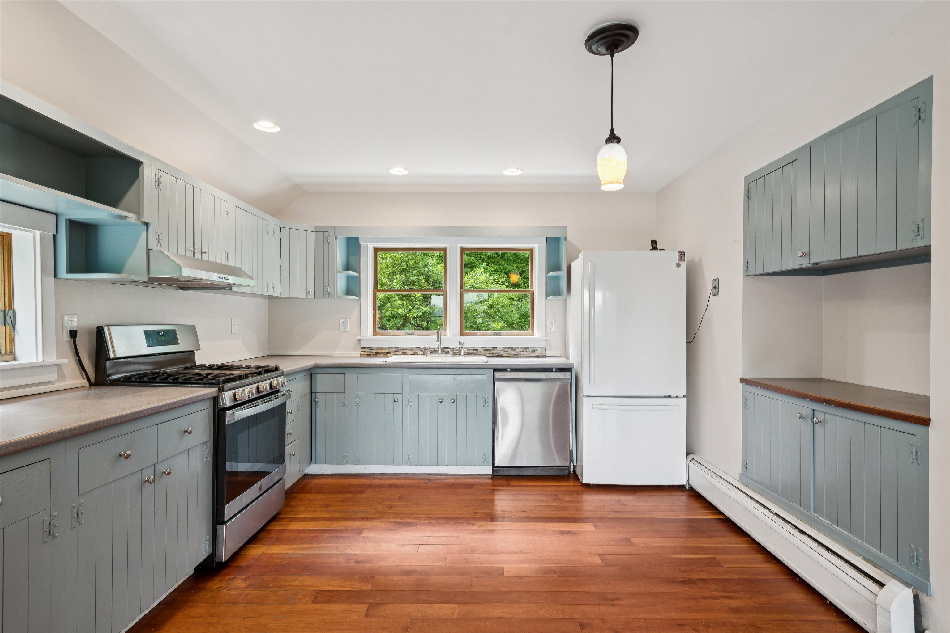
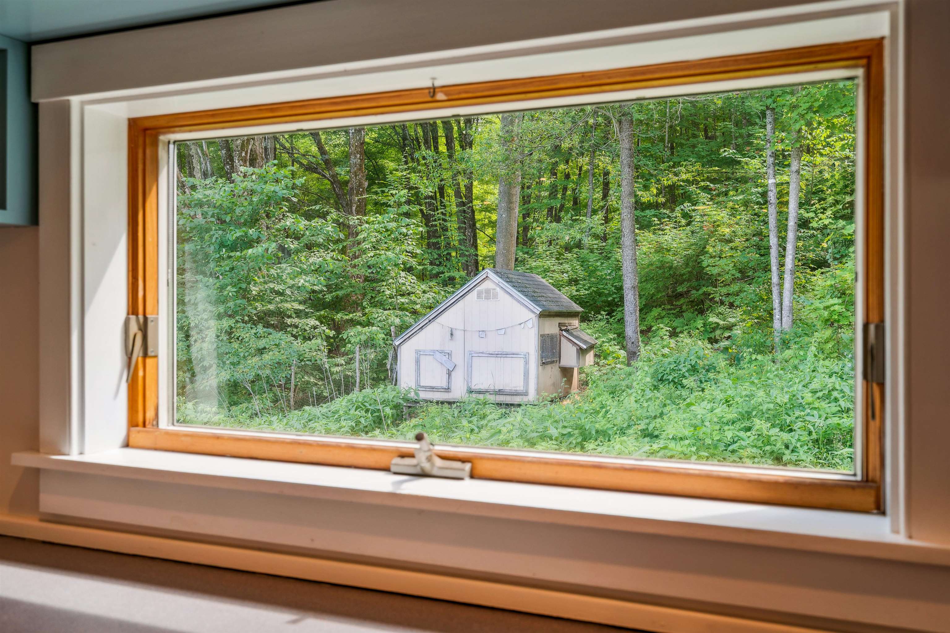
General Property Information
- Property Status:
- Active Under Contract
- Price:
- $675, 000
- Assessed:
- $0
- Assessed Year:
- County:
- VT-Orange
- Acres:
- 15.70
- Property Type:
- Single Family
- Year Built:
- 1997
- Agency/Brokerage:
- Holly Hall
Hall Collins Real Estate Group - Bedrooms:
- 3
- Total Baths:
- 4
- Sq. Ft. (Total):
- 2932
- Tax Year:
- 2024
- Taxes:
- $7, 937
- Association Fees:
Perched to capture sweeping views, this well-maintained 3-bedroom, 4-bath home with a dedicated office suite offers the perfect combination of comfort, space, and versatility. Built in 1997, the home features a smartly designed floor plan with generous living areas that make everyday living and entertaining effortless. The main level welcomes you with a sunlit living room, a well-equipped kitchen with ample cabinetry, and a cozy dining area. A large mudroom and covered porch add practical charm and convenience. Bedrooms and bathrooms are thoughtfully located on all three levels, including a bonus room that offers flexible living options. The finished basement expands your living space with a comfortable family room, home gym, and a private office suite—ideal for remote work or creative projects. Step outside and enjoy the peace and privacy of the backyard, complete with a spacious garden area and room for chickens or hobby farming. Additional highlights include hardwood floors, updated systems, ample storage, and a detached garage. Major upgrades include a new standing seam roof and fresh exterior paint completed within the last two years. This unique property combines scenic beauty with functional living—don’t miss the chance to make it yours!
Interior Features
- # Of Stories:
- 1.5
- Sq. Ft. (Total):
- 2932
- Sq. Ft. (Above Ground):
- 1706
- Sq. Ft. (Below Ground):
- 1226
- Sq. Ft. Unfinished:
- 40
- Rooms:
- 6
- Bedrooms:
- 3
- Baths:
- 4
- Interior Desc:
- Dining Area
- Appliances Included:
- Dishwasher, Dryer, Refrigerator, Washer, Gas Stove
- Flooring:
- Tile, Wood
- Heating Cooling Fuel:
- Water Heater:
- Basement Desc:
- Finished, Full, Walkout
Exterior Features
- Style of Residence:
- Contemporary
- House Color:
- Blue
- Time Share:
- No
- Resort:
- No
- Exterior Desc:
- Exterior Details:
- Garden Space
- Amenities/Services:
- Land Desc.:
- Country Setting, Farm, Field/Pasture
- Suitable Land Usage:
- Residential
- Roof Desc.:
- Shingle
- Driveway Desc.:
- Common/Shared, Dirt, Gravel
- Foundation Desc.:
- Concrete
- Sewer Desc.:
- Septic Shared
- Garage/Parking:
- Yes
- Garage Spaces:
- 2
- Road Frontage:
- 1160
Other Information
- List Date:
- 2025-07-11
- Last Updated:


