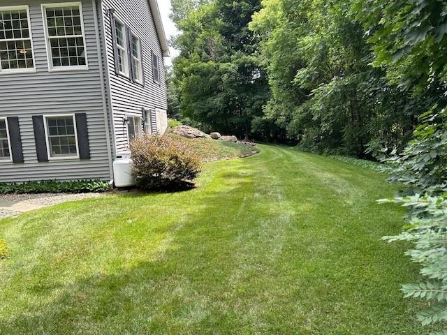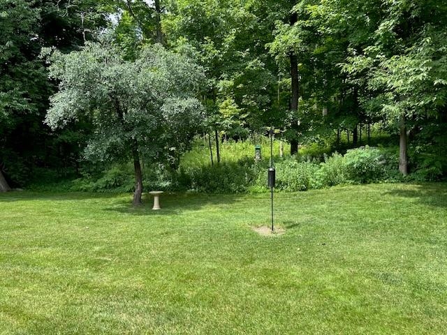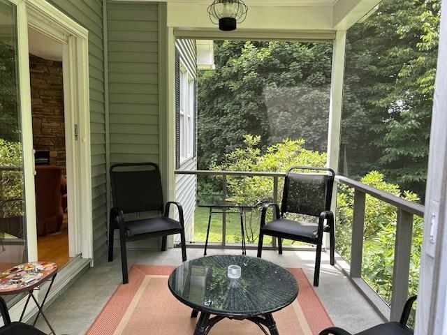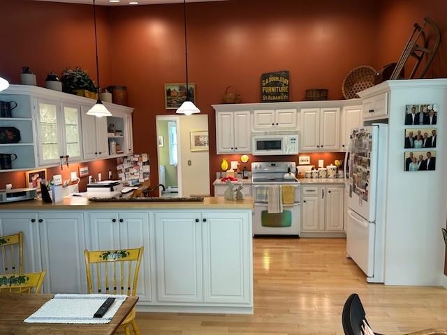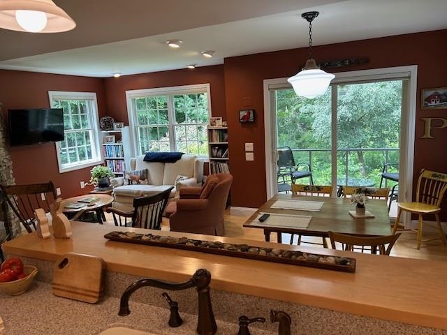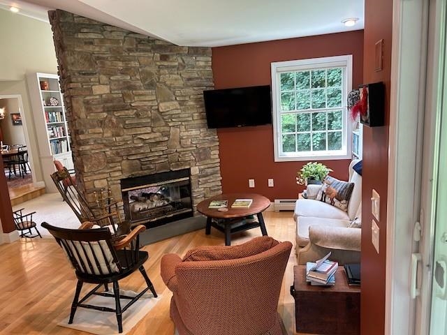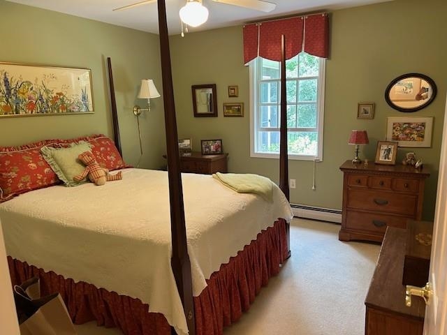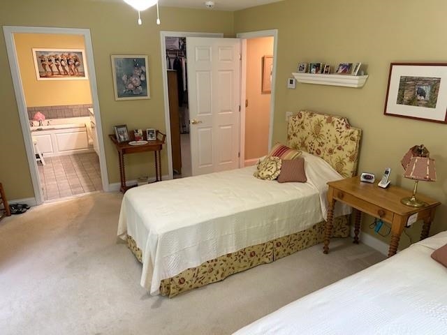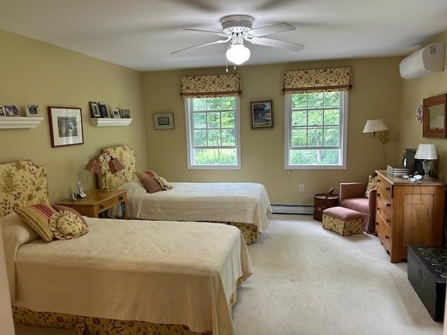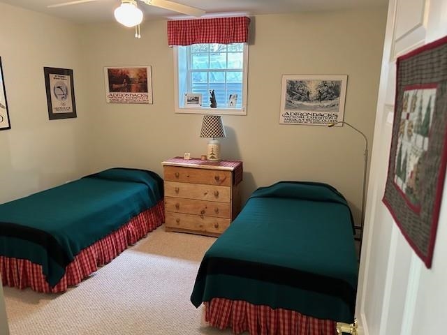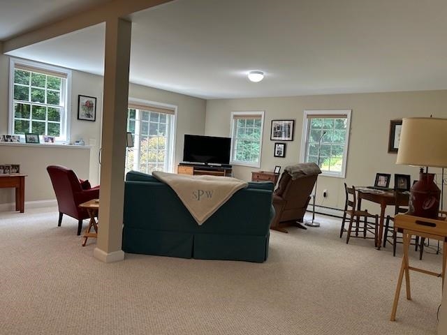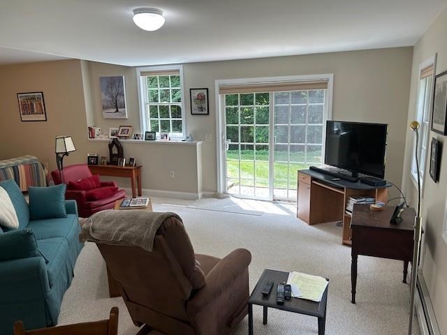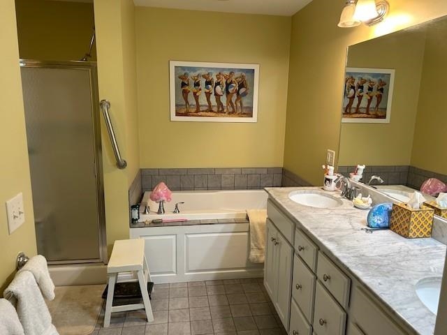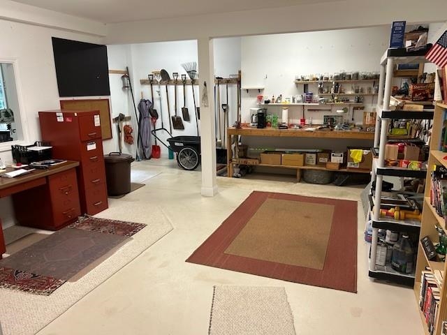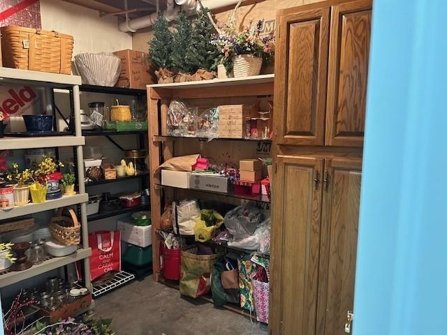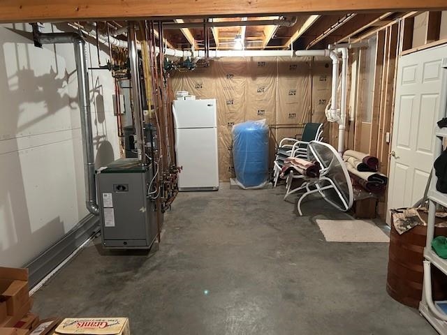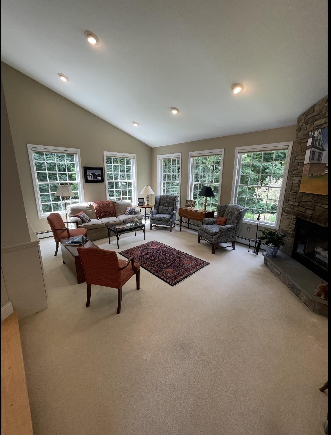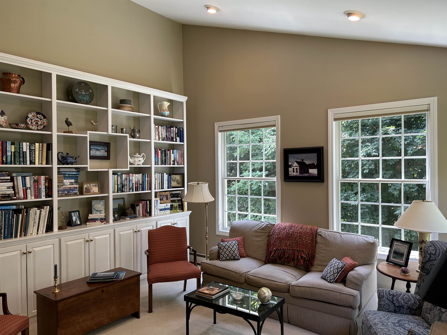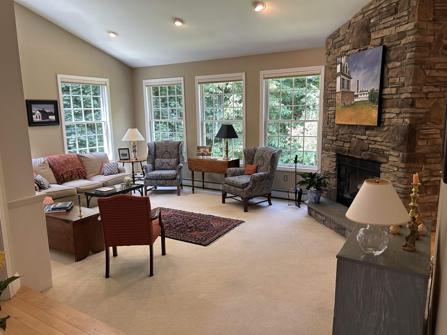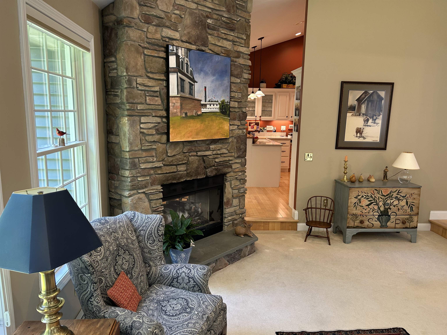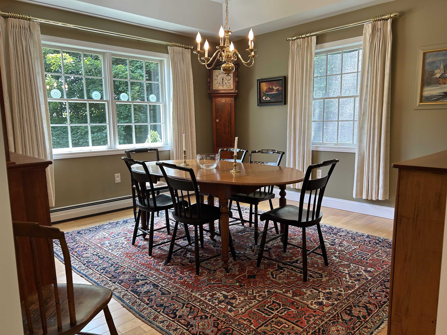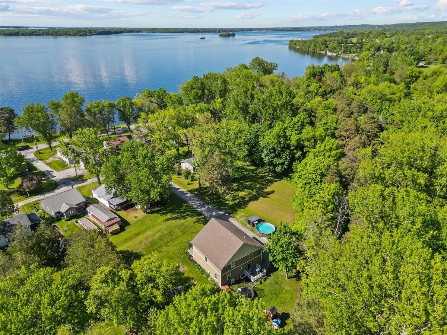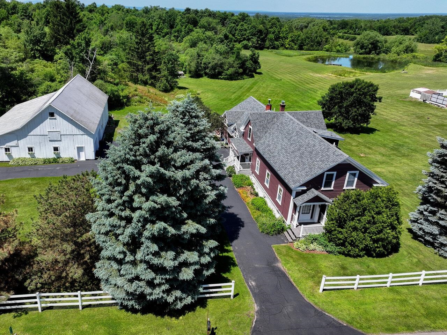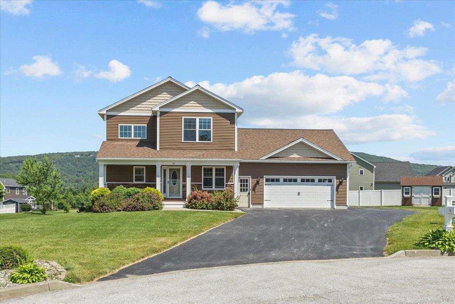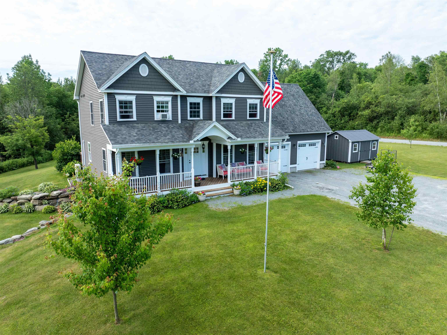1 of 27
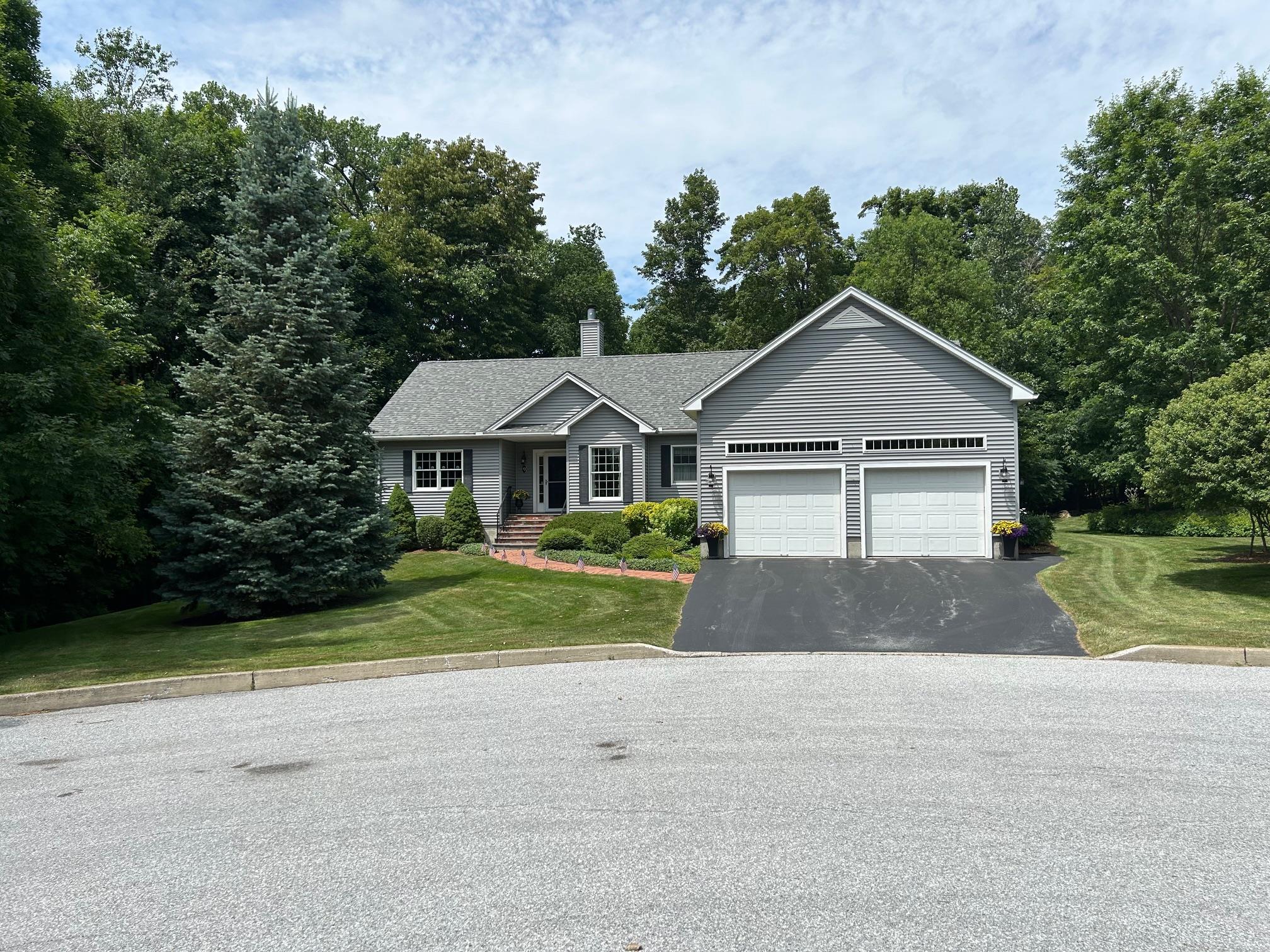
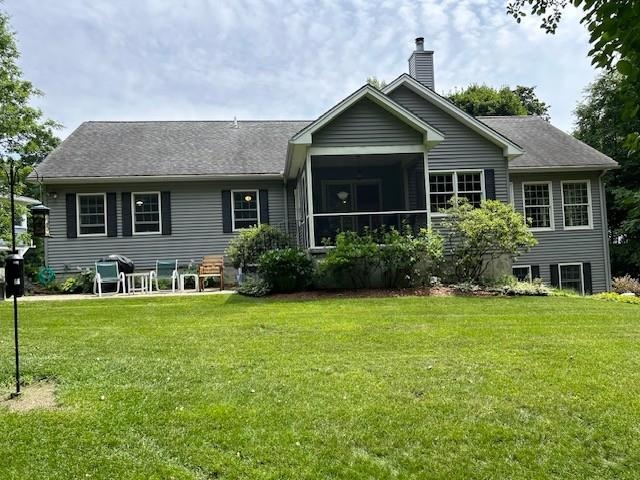
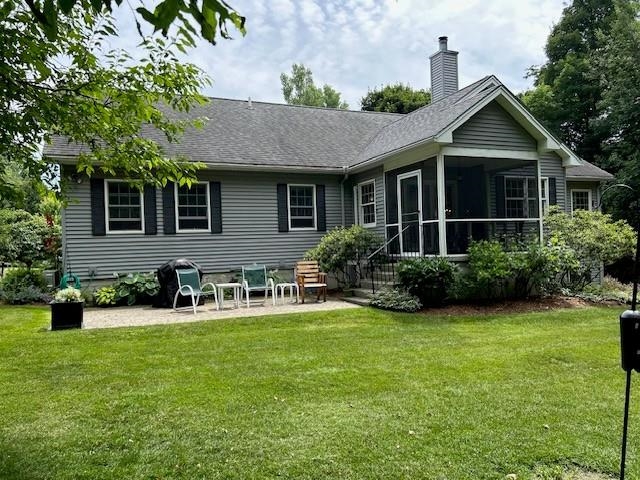
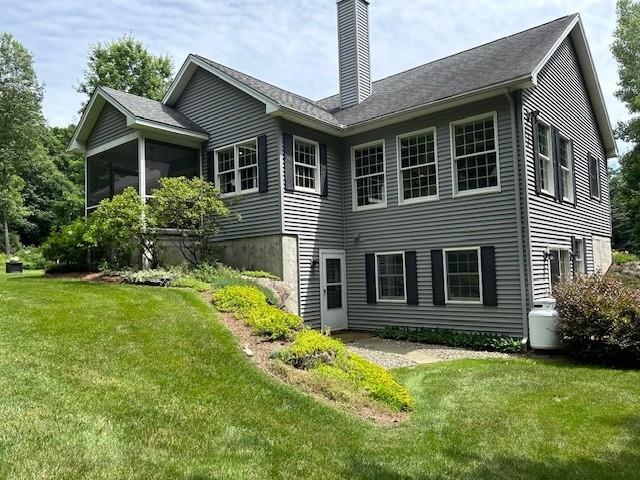
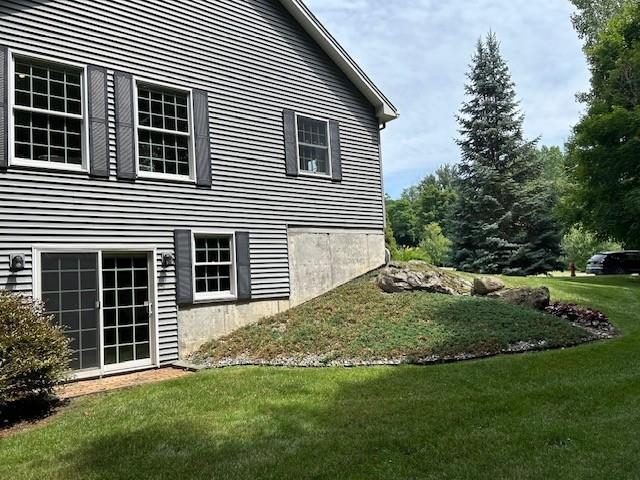
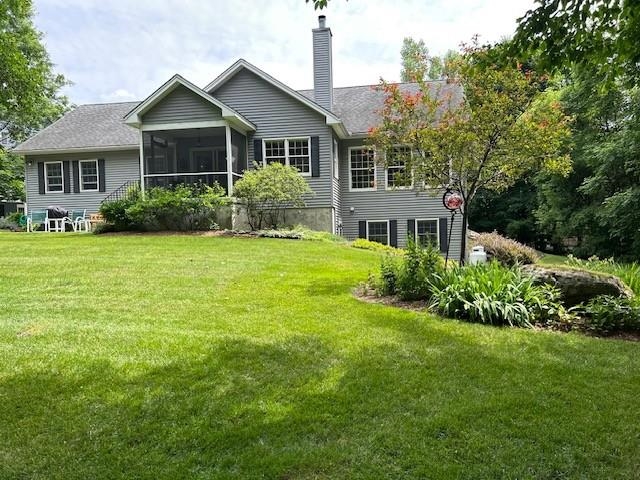
General Property Information
- Property Status:
- Active
- Price:
- $650, 000
- Assessed:
- $0
- Assessed Year:
- County:
- VT-Franklin
- Acres:
- 0.61
- Property Type:
- Single Family
- Year Built:
- 2006
- Agency/Brokerage:
- Paul Clark
Paul Poquette Realty Group, LLC - Bedrooms:
- 3
- Total Baths:
- 3
- Sq. Ft. (Total):
- 3216
- Tax Year:
- 2025
- Taxes:
- $10, 204
- Association Fees:
Rare opportunity awaits for Buyers looking for a fabulous one-level home in a small exclusive St. Albans City neighborhood. Close to all amenities inclucing Hard'ack Recreation Park, the dog park, summer concerts and farmers markets in Taylor Park, shopping and restaurants for activities galore. The home provides an amazing kitchen with plenty of room for the family to cook together, living room with cozy gas fireplace for those winter months, bright dining room with sliding doors to porch, primary bedroom with bath and additional bedroom on the first floor. The walk-out basement provides a large family room, additional bedrooms for guests or fitness room or office, storage space, workshop and utility room. The screened back porch off the first level dining area is a peaceful outdoor haven with access to the patio below and the large, landscaped 0.61 acre lot, perfect for games, gardening and just enjoying nature!
Interior Features
- # Of Stories:
- 1
- Sq. Ft. (Total):
- 3216
- Sq. Ft. (Above Ground):
- 1608
- Sq. Ft. (Below Ground):
- 1608
- Sq. Ft. Unfinished:
- 0
- Rooms:
- 6
- Bedrooms:
- 3
- Baths:
- 3
- Interior Desc:
- Ceiling Fan, Dining Area, Gas Fireplace, 1 Fireplace, Primary BR w/ BA, Indoor Storage, Walk-in Closet, Window Treatment, 1st Floor Laundry
- Appliances Included:
- Dishwasher, Disposal, Dryer, Microwave, Refrigerator, Washer, Electric Stove, Exhaust Fan
- Flooring:
- Carpet, Hardwood
- Heating Cooling Fuel:
- Water Heater:
- Basement Desc:
- Concrete, Daylight, Full, Insulated, Partially Finished, Interior Stairs, Storage Space, Walkout
Exterior Features
- Style of Residence:
- Ranch
- House Color:
- Gray
- Time Share:
- No
- Resort:
- Exterior Desc:
- Exterior Details:
- Patio, Screened Porch, Double Pane Window(s)
- Amenities/Services:
- Land Desc.:
- City Lot, Curbing, Landscaped, Near Shopping, Neighborhood, Near Hospital, Near School(s)
- Suitable Land Usage:
- Roof Desc.:
- Architectural Shingle
- Driveway Desc.:
- Paved
- Foundation Desc.:
- Concrete
- Sewer Desc.:
- Public
- Garage/Parking:
- Yes
- Garage Spaces:
- 2
- Road Frontage:
- 76
Other Information
- List Date:
- 2025-07-09
- Last Updated:


