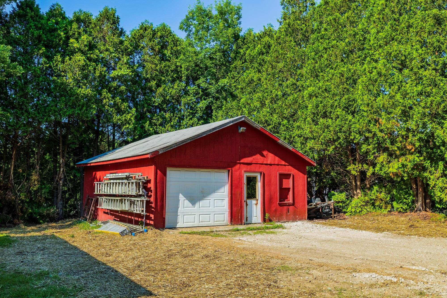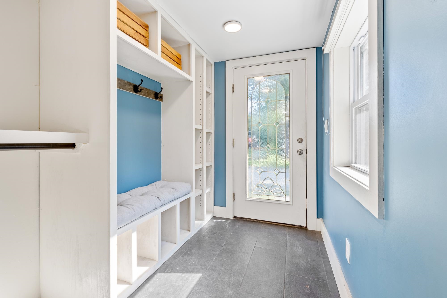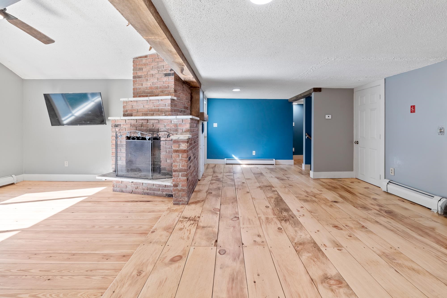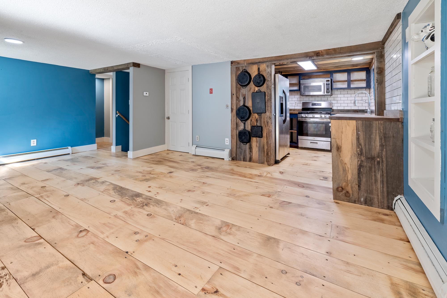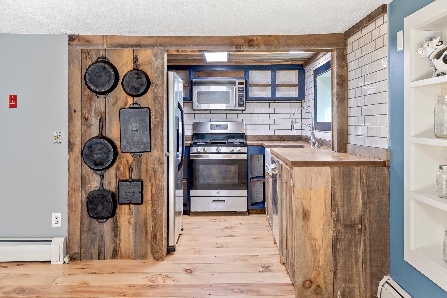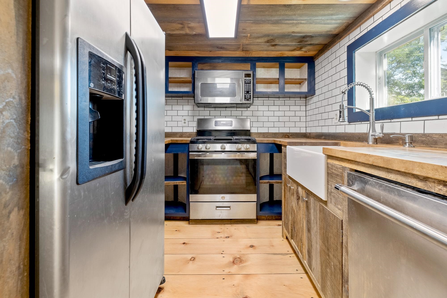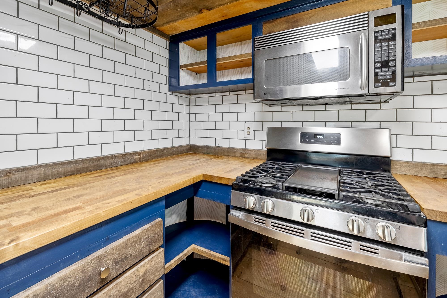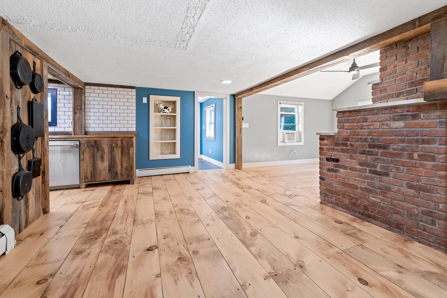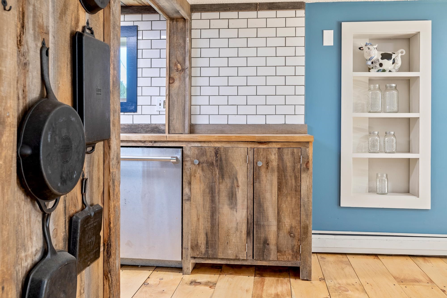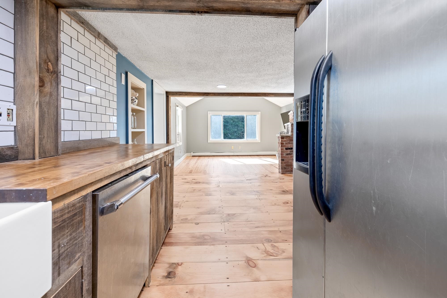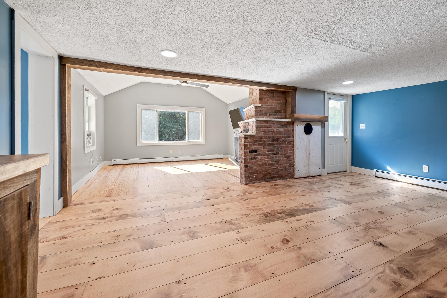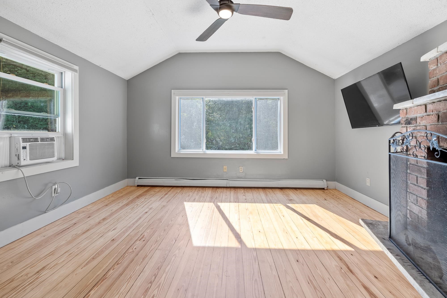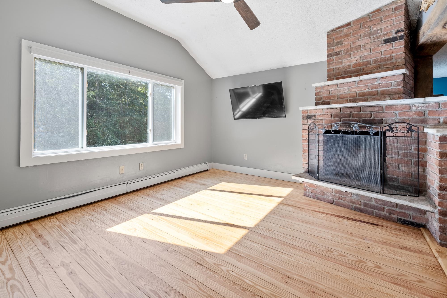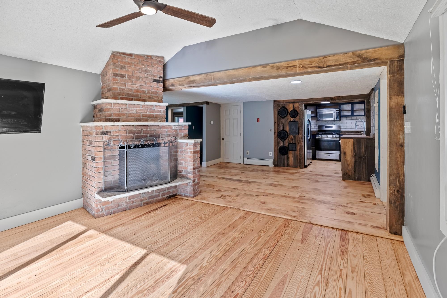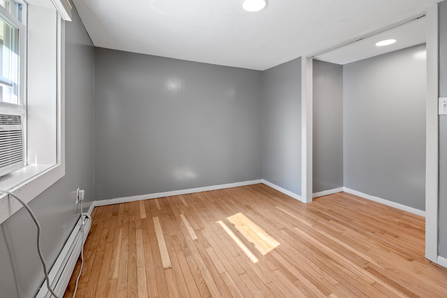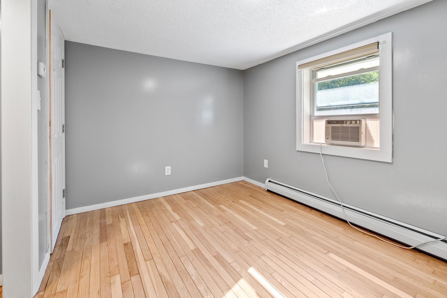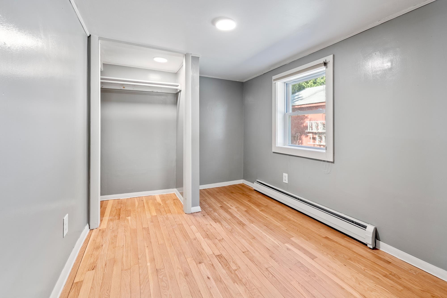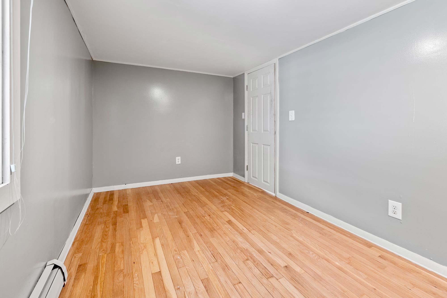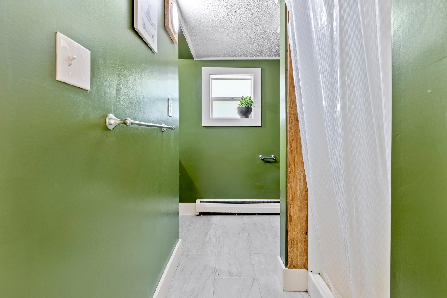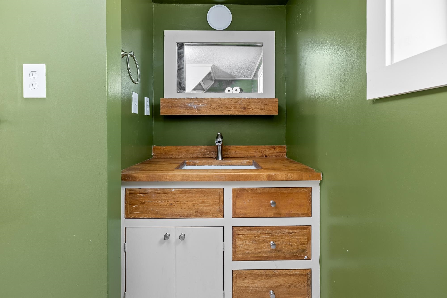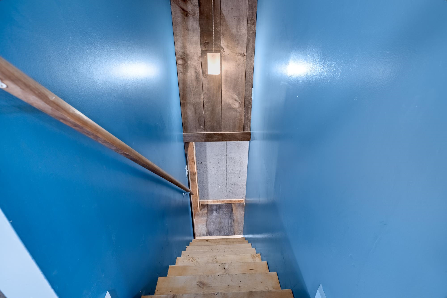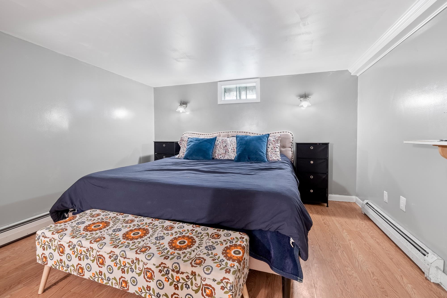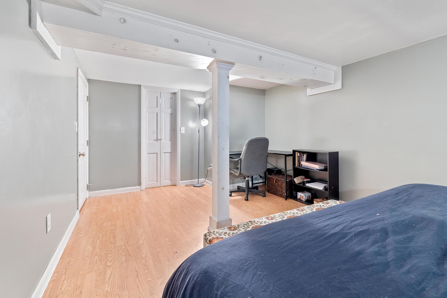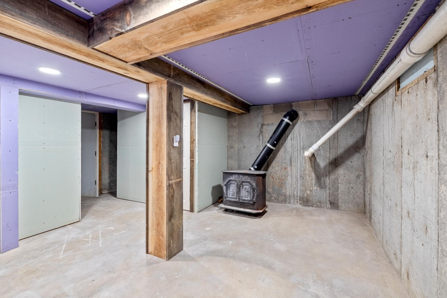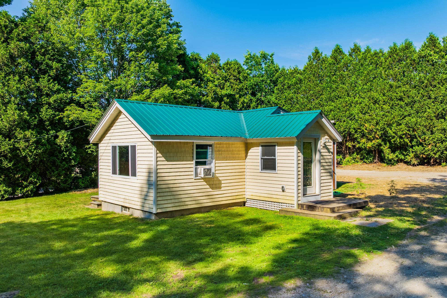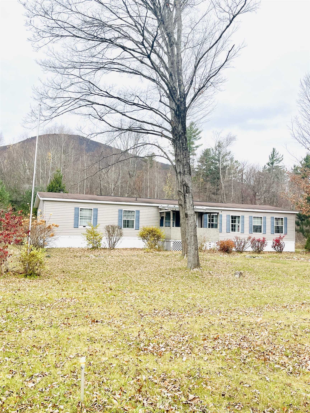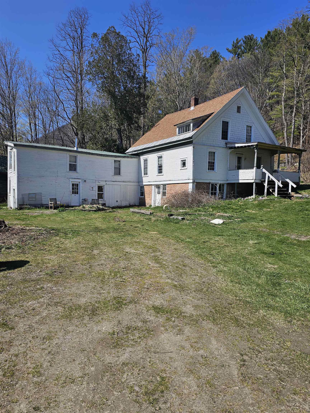1 of 31
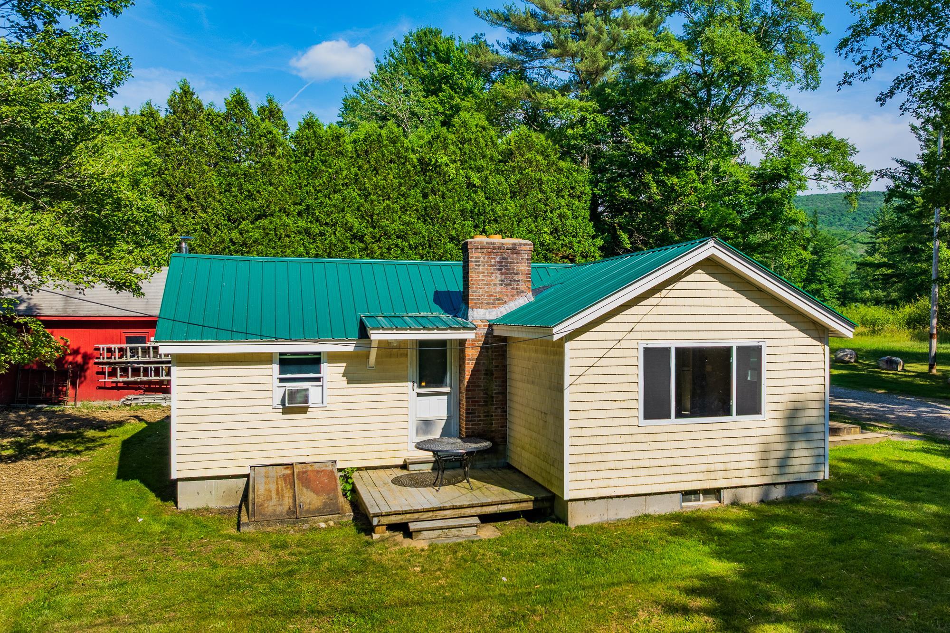
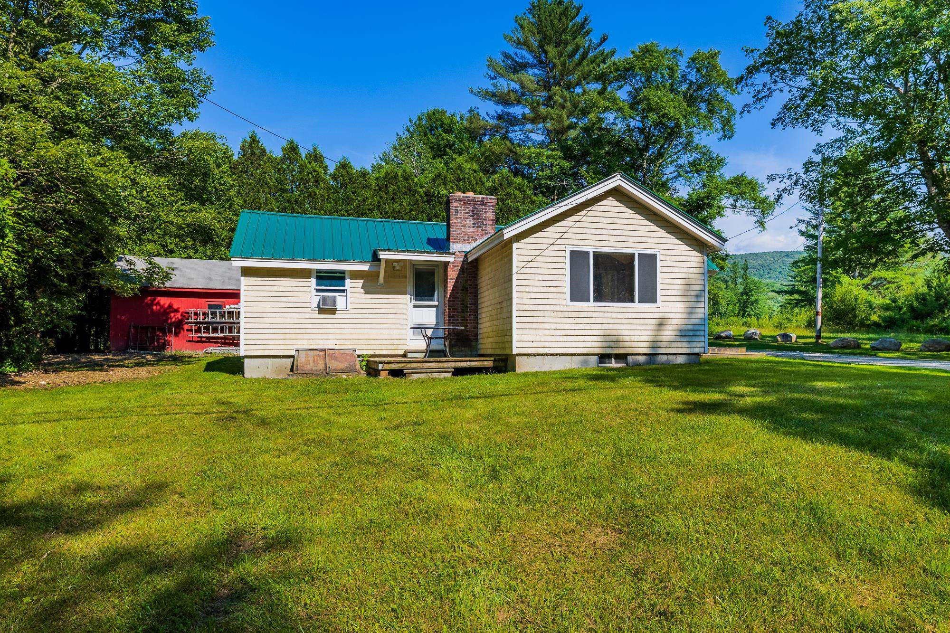
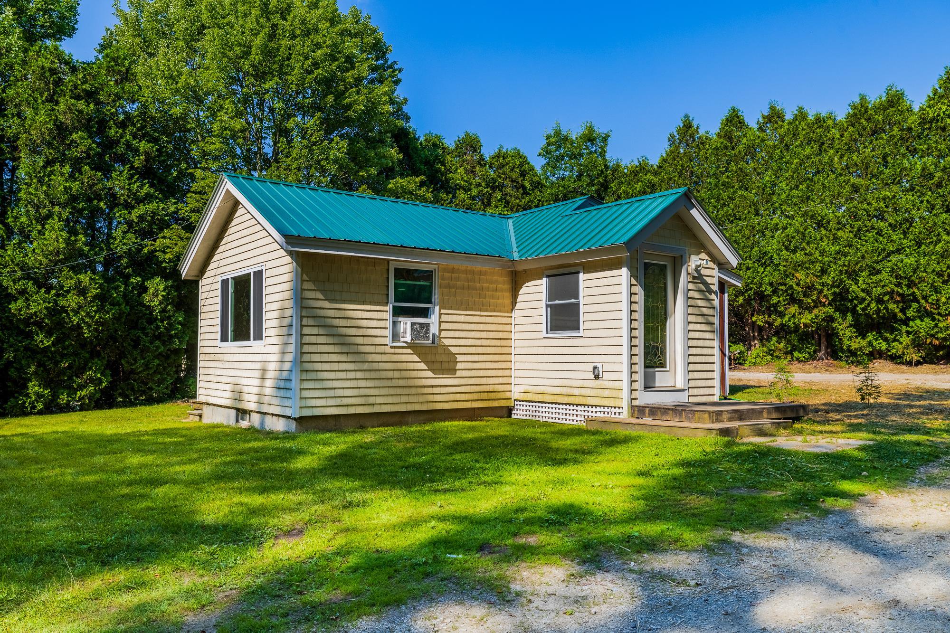
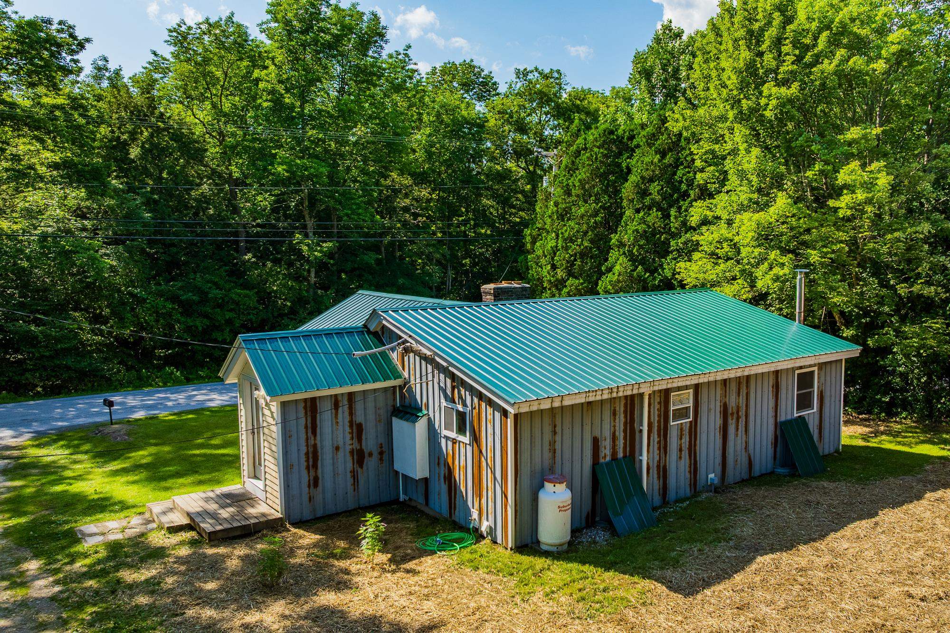
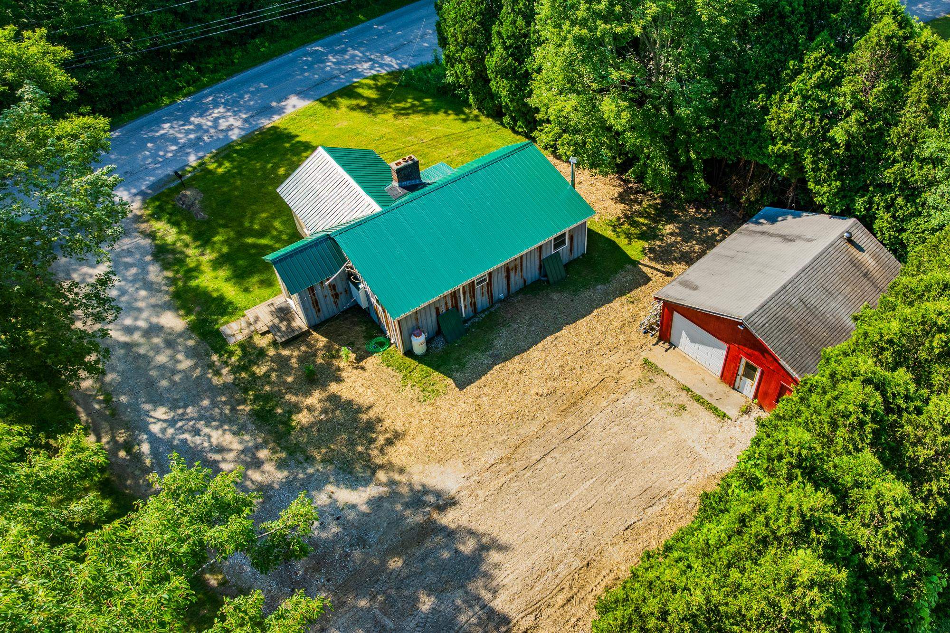
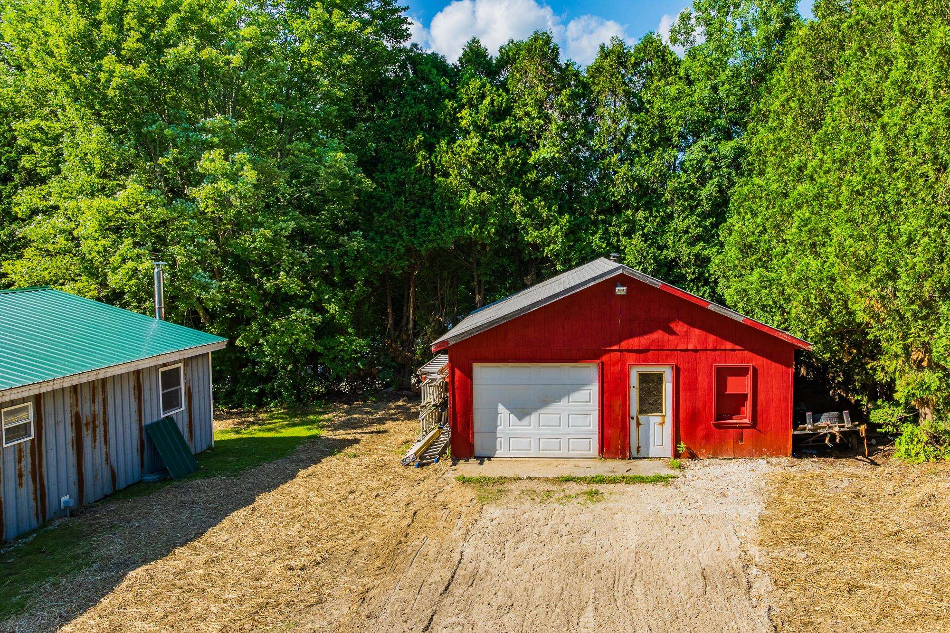
General Property Information
- Property Status:
- Active
- Price:
- $270, 000
- Assessed:
- $0
- Assessed Year:
- County:
- VT-Bennington
- Acres:
- 0.23
- Property Type:
- Single Family
- Year Built:
- 1992
- Agency/Brokerage:
- Robert Sabol
Wohler Realty Group - Bedrooms:
- 2
- Total Baths:
- 1
- Sq. Ft. (Total):
- 1136
- Tax Year:
- 2024
- Taxes:
- $2, 571
- Association Fees:
This is an exceptional opportunity at this price point as a starter home for individuals or young families. This quaint craftsman home sits in the town of Sunderland and is the ideal location situated between Manchester and Bennington, Vermont. It is a 2.5 mile drive to the village of Arlington. This location boasts School Choice for families, to include Burr and Burton Academy. A mudroom entry is perfect for storing day to day gear. The kitchen and dining room are open to each other, and to the living room with vaulted ceilings and a wood burning raised hearth brick fireplace. All the wood floors have recently been refinished and look great. Two bedrooms and a bath complete the main floor living. There is an exterior door to a deck at the front of the house. A full foundation offers a large laundry room and plenty of dry storage space, and a bulkhead to the outside. The finished living space in the basement is a sizable heated bonus room. An oversized two car garage is perfect for keeping your vehicles out of the weather, and added storage or shop space. This property has a very nice sunny location. Don't miss out on this opportunity. Come take a look!
Interior Features
- # Of Stories:
- 1
- Sq. Ft. (Total):
- 1136
- Sq. Ft. (Above Ground):
- 836
- Sq. Ft. (Below Ground):
- 300
- Sq. Ft. Unfinished:
- 488
- Rooms:
- 5
- Bedrooms:
- 2
- Baths:
- 1
- Interior Desc:
- Appliances Included:
- Flooring:
- Heating Cooling Fuel:
- Water Heater:
- Basement Desc:
- Bulkhead, Concrete, Concrete Floor, Partially Finished, Interior Stairs, Interior Access, Basement Stairs
Exterior Features
- Style of Residence:
- Bungalow, Freestanding, Ranch
- House Color:
- Time Share:
- No
- Resort:
- Exterior Desc:
- Exterior Details:
- Amenities/Services:
- Land Desc.:
- Country Setting, Level
- Suitable Land Usage:
- Roof Desc.:
- Metal
- Driveway Desc.:
- Gravel
- Foundation Desc.:
- Concrete, Poured Concrete
- Sewer Desc.:
- Septic
- Garage/Parking:
- Yes
- Garage Spaces:
- 2
- Road Frontage:
- 0
Other Information
- List Date:
- 2025-07-10
- Last Updated:


