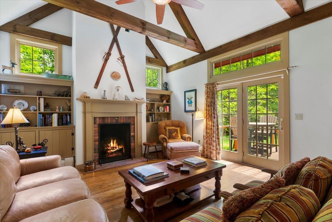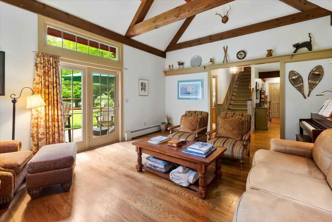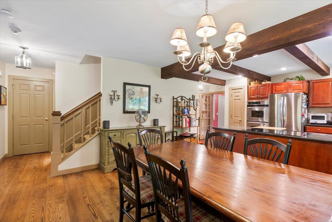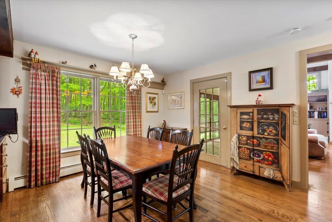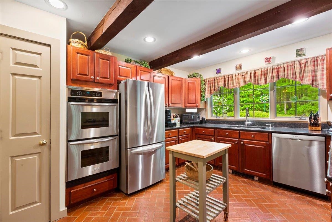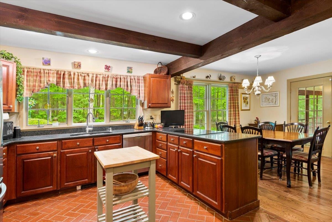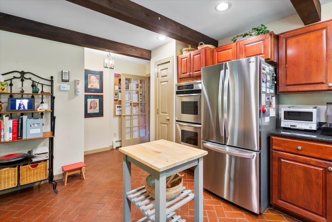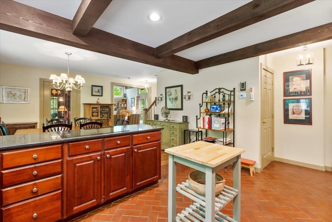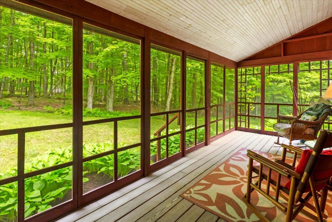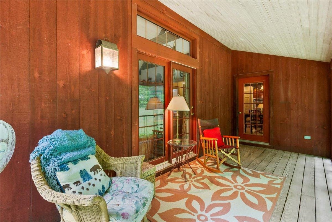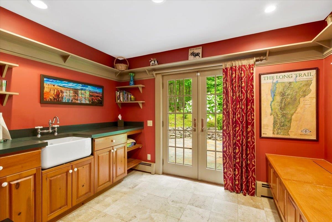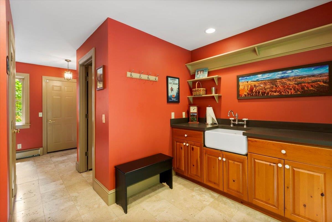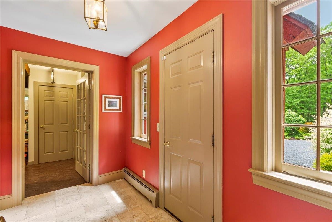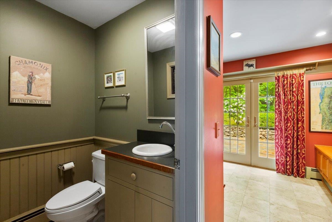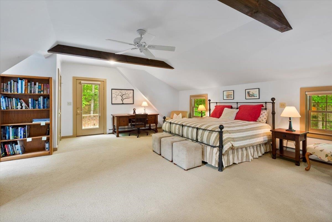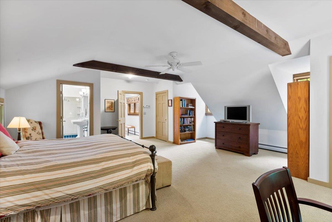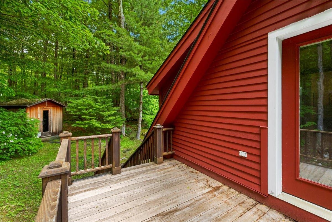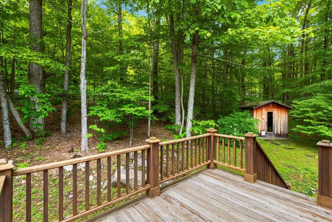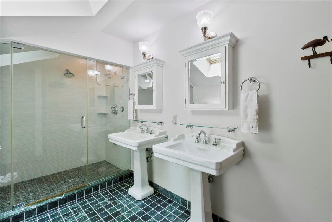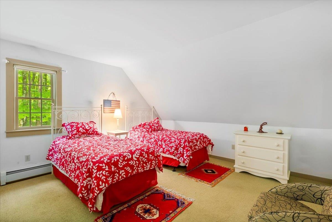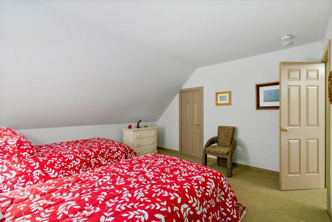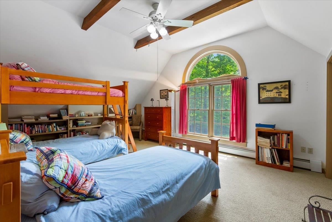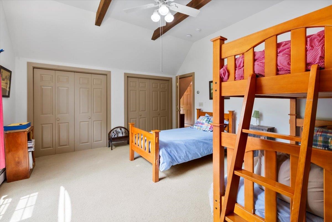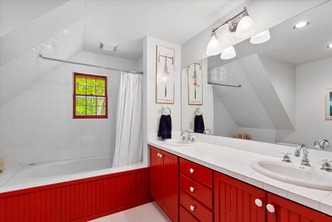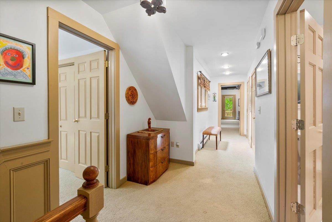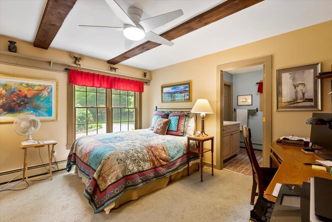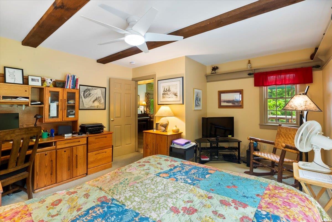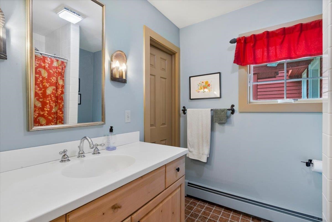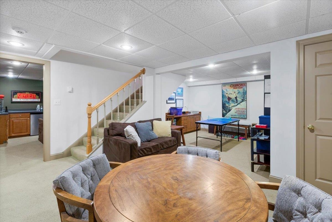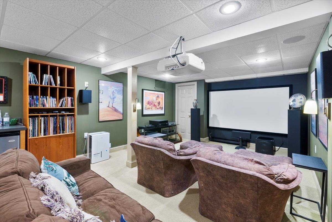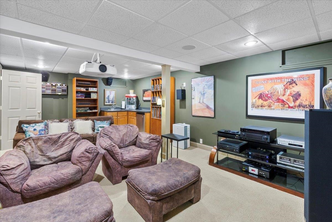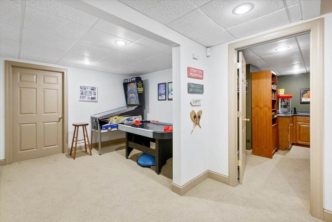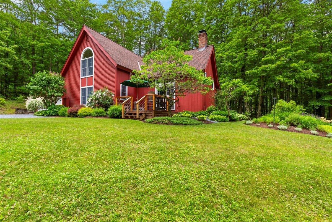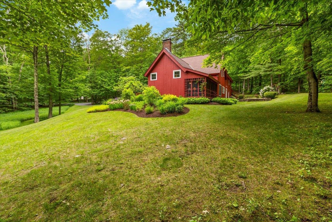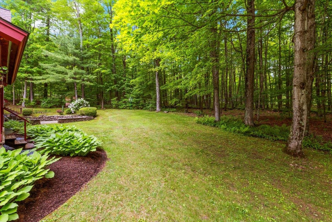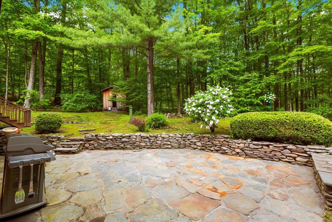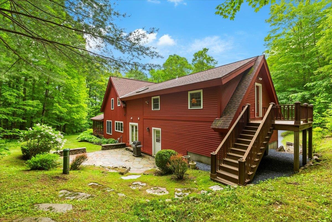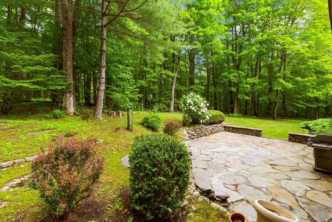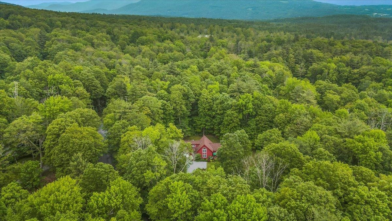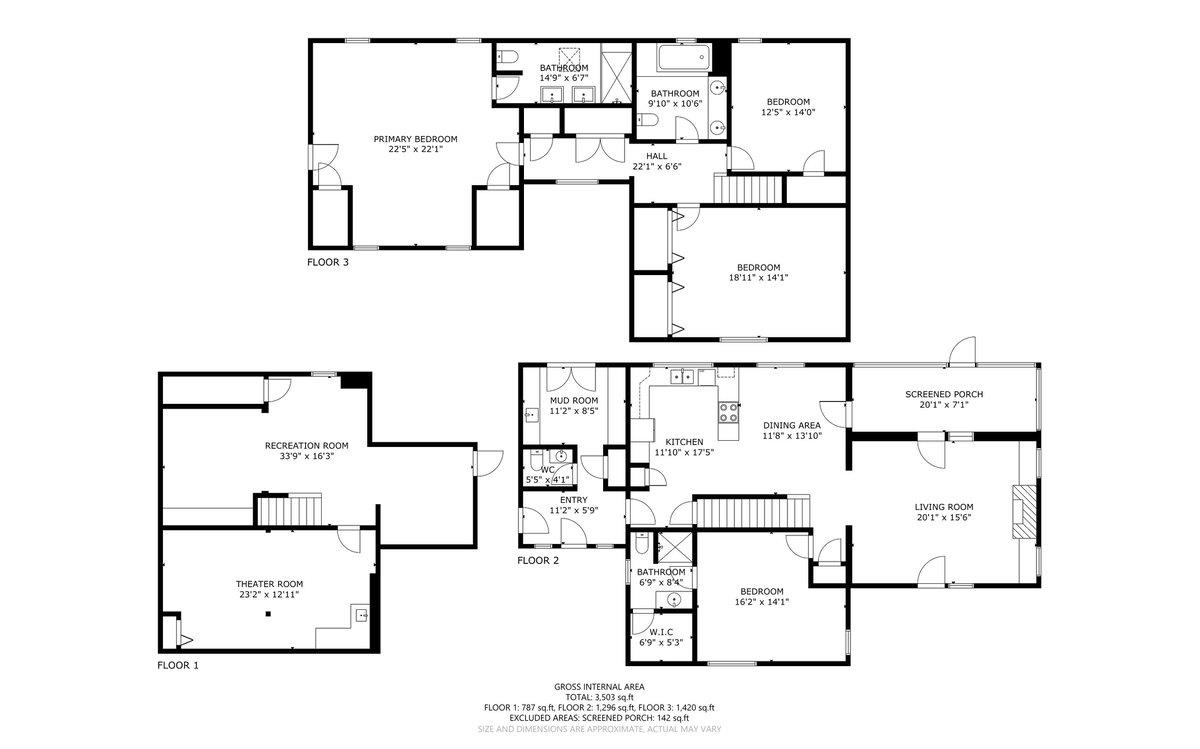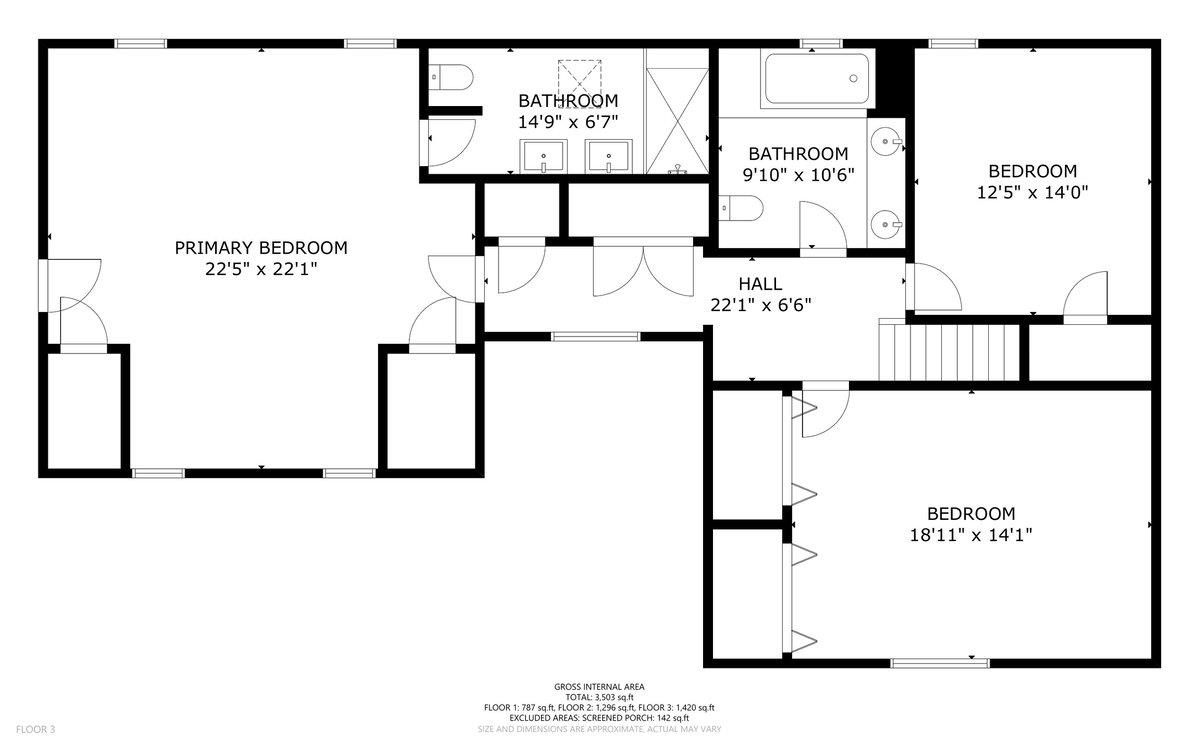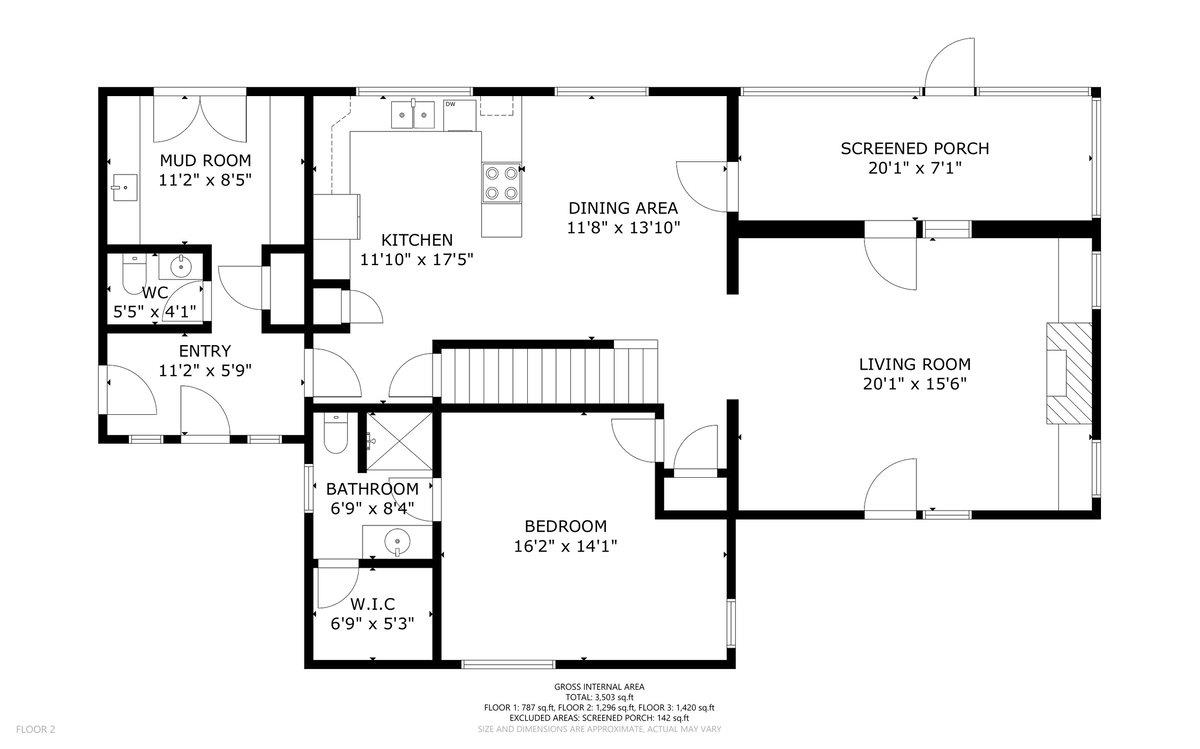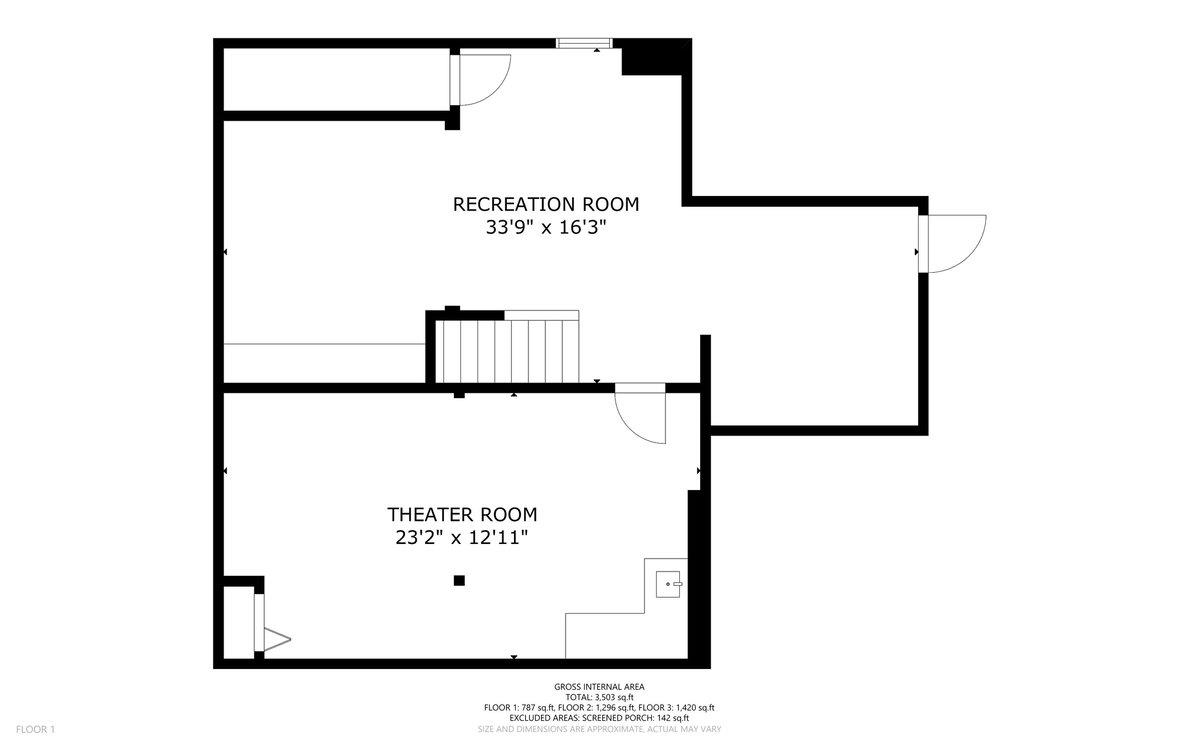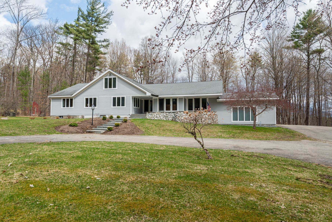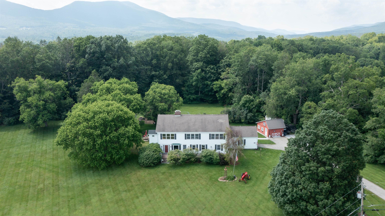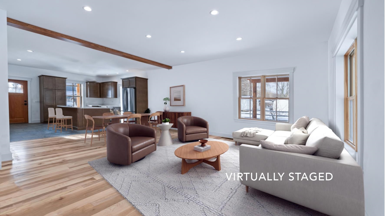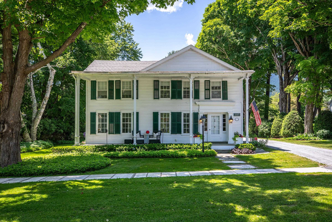1 of 49
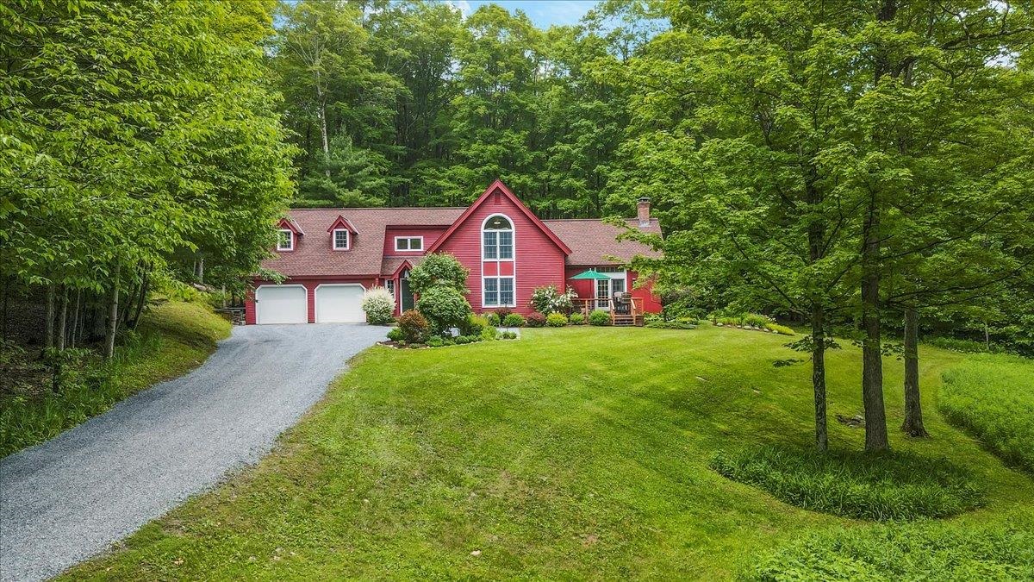
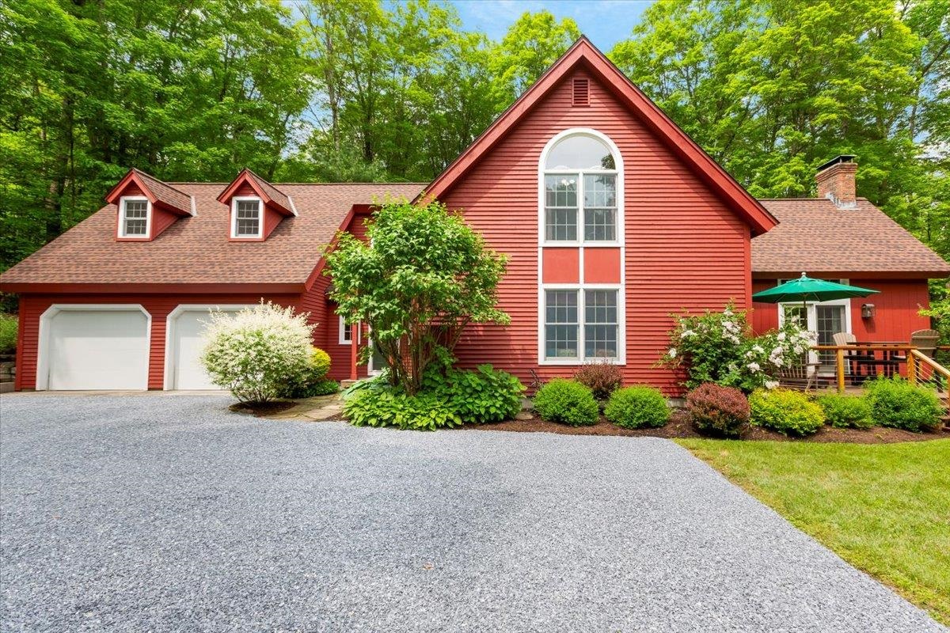
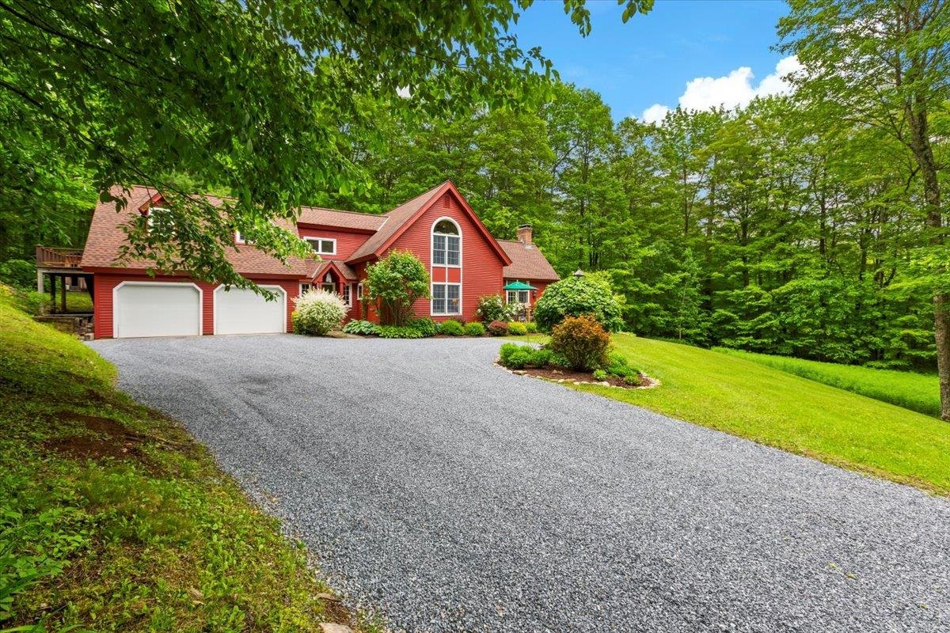
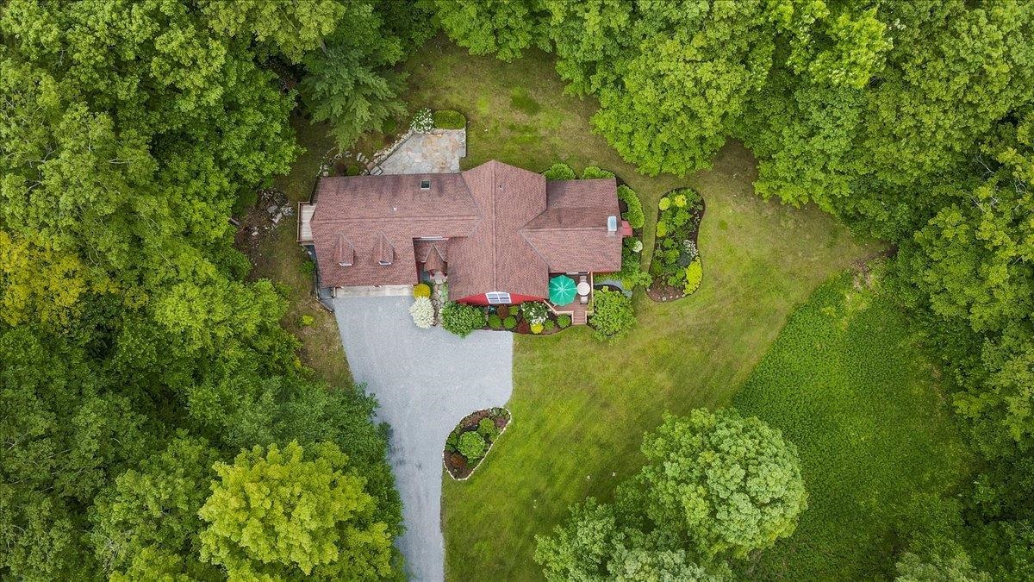
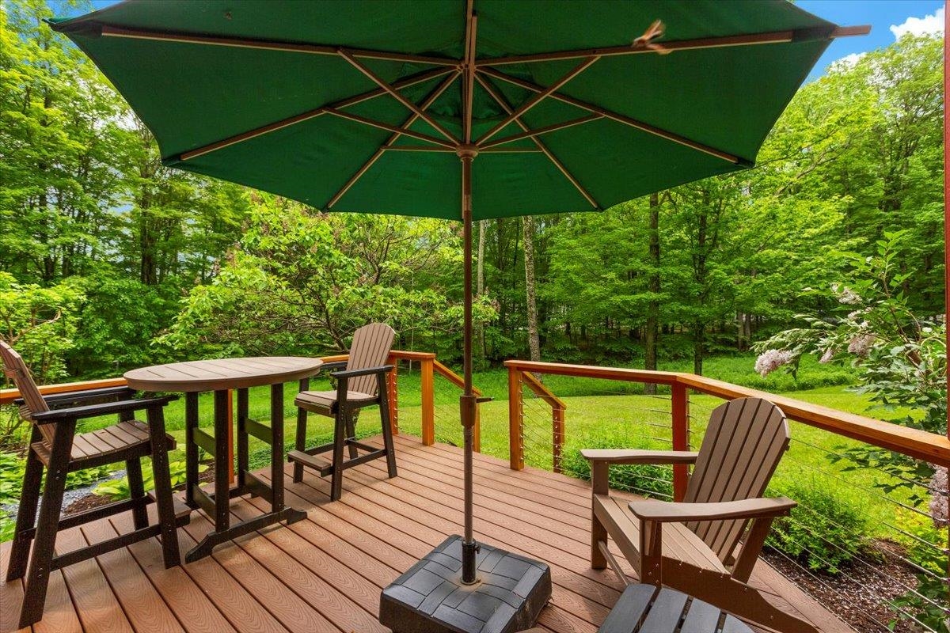
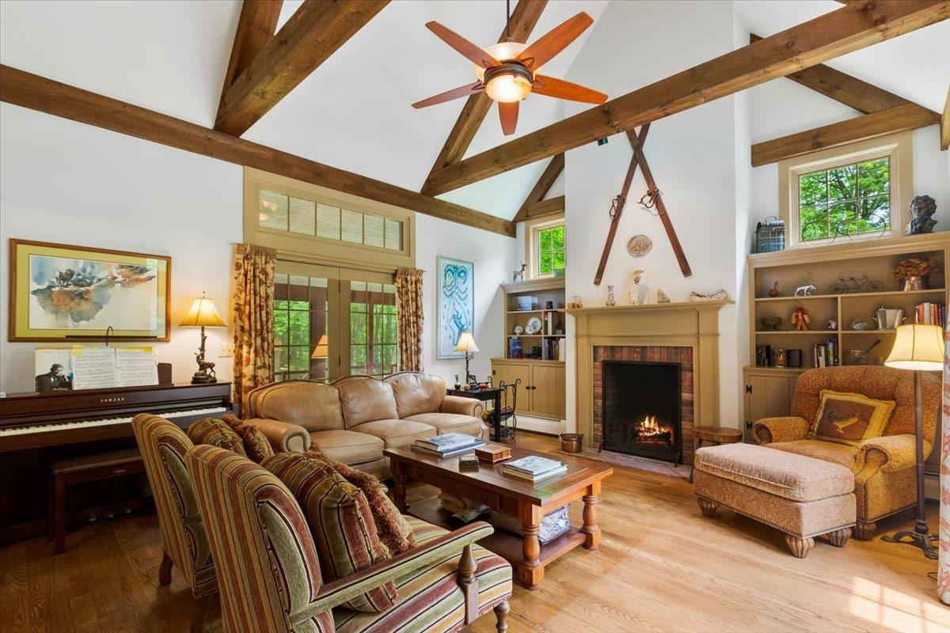
General Property Information
- Property Status:
- Active
- Price:
- $949, 000
- Assessed:
- $0
- Assessed Year:
- County:
- VT-Bennington
- Acres:
- 2.20
- Property Type:
- Single Family
- Year Built:
- 1995
- Agency/Brokerage:
- Christiane Carroccio
TPW Real Estate - Bedrooms:
- 4
- Total Baths:
- 4
- Sq. Ft. (Total):
- 3400
- Tax Year:
- 2025
- Taxes:
- $12, 342
- Association Fees:
Enjoy privacy and convenience in this charming New England country home, just minutes from town. An open floor plan connects the updated country kitchen to the dining area and living room which features a fireplace and beamed cathedral ceiling. A large mud room with built in storage benches and a farmhouse sink has doors to the stone patio. In the living room, french doors open to a screened porch on one side and a sunny front deck on the other, ideal for relaxing or entertaining. The home offers a desirable bedroom suite on the main floor, perfect for one-level living.The upstairs primary suite offers a private deck for peaceful morning coffee. Two additional bedrooms upstairs with a large bathroom. The home features four beautifully custom-tiled bathrooms throughout. After a day outdoors, head to the finished basement, which includes a wet bar, game room, and a professional home theater featuring an 8-foot screen, high-resolution projector, ATMOS sound system, and a theater-style popcorn machine. The home is surrounded by mature trees and colorful three-season gardens. A trail nearby provides easy access to the Southern Vermont Art Center trails, and the Equinox Preserve, which contain miles of scenic trails. An attached two-car garage adds everyday convenience. The gardens and landscaping is beautifully maintained.
Interior Features
- # Of Stories:
- 2
- Sq. Ft. (Total):
- 3400
- Sq. Ft. (Above Ground):
- 2700
- Sq. Ft. (Below Ground):
- 700
- Sq. Ft. Unfinished:
- 0
- Rooms:
- 12
- Bedrooms:
- 4
- Baths:
- 4
- Interior Desc:
- Appliances Included:
- Flooring:
- Wood
- Heating Cooling Fuel:
- Water Heater:
- Basement Desc:
- Finished
Exterior Features
- Style of Residence:
- New Englander
- House Color:
- Time Share:
- No
- Resort:
- Exterior Desc:
- Exterior Details:
- Deck, Garden Space, Patio, Sauna
- Amenities/Services:
- Land Desc.:
- Deed Restricted, Landscaped, Wooded
- Suitable Land Usage:
- Roof Desc.:
- Asphalt Shingle
- Driveway Desc.:
- Gravel
- Foundation Desc.:
- Concrete
- Sewer Desc.:
- On-Site Septic Exists
- Garage/Parking:
- Yes
- Garage Spaces:
- 2
- Road Frontage:
- 397
Other Information
- List Date:
- 2025-07-10
- Last Updated:


