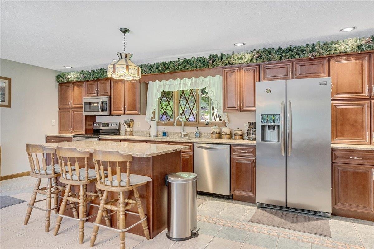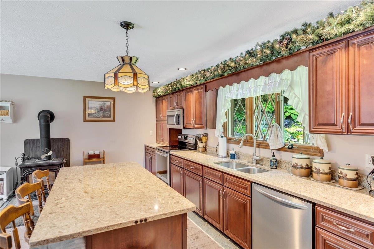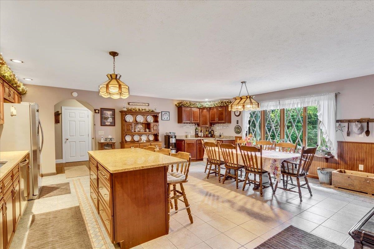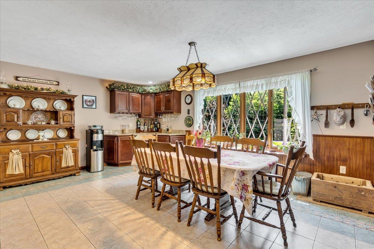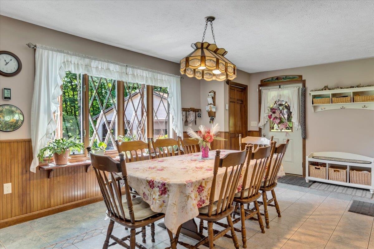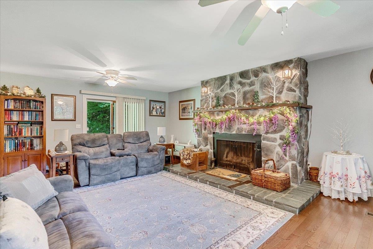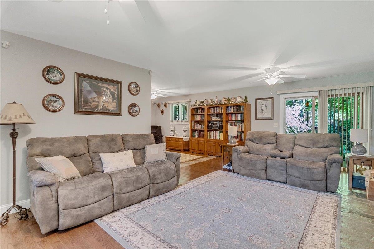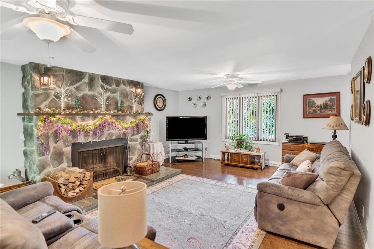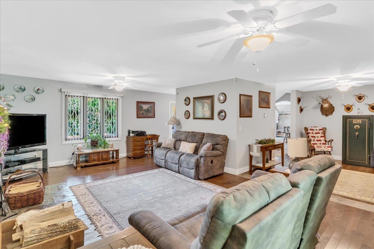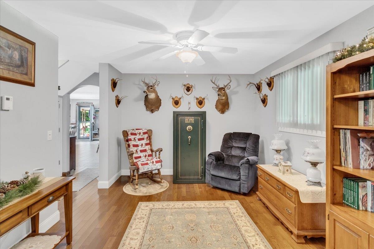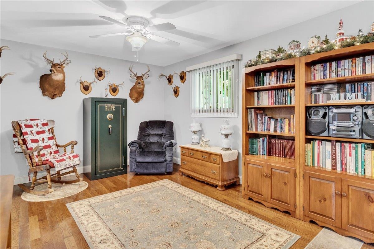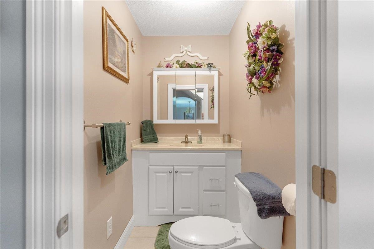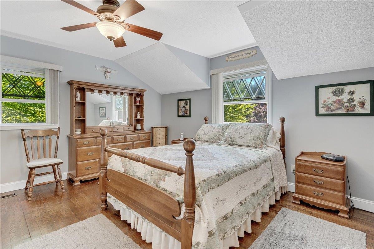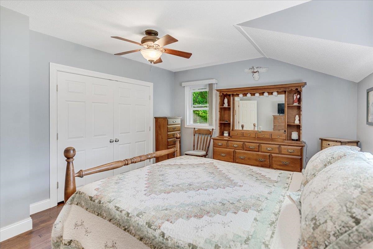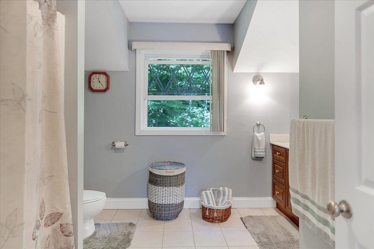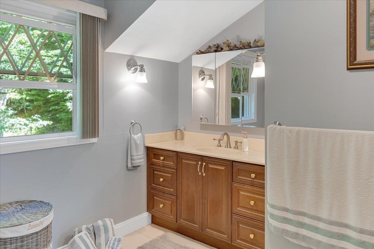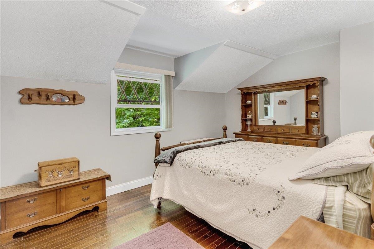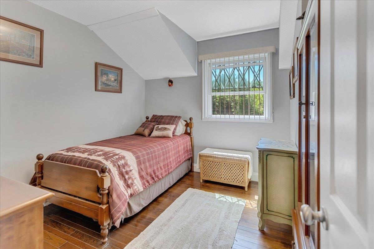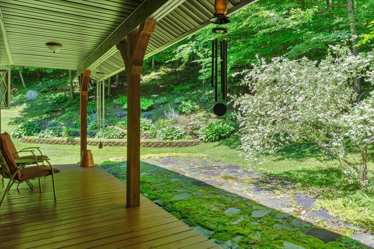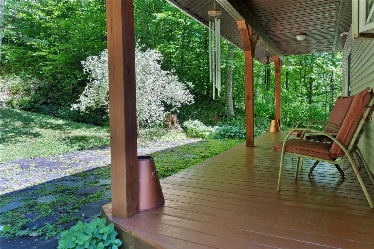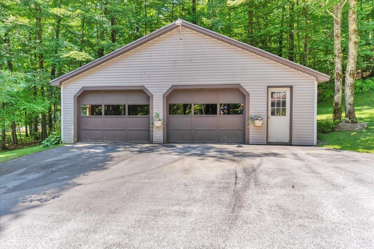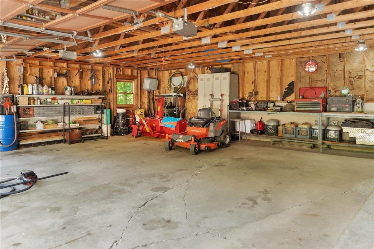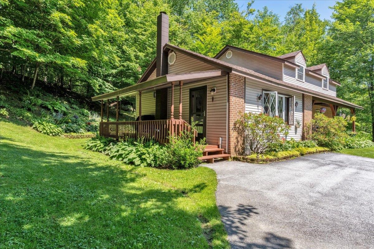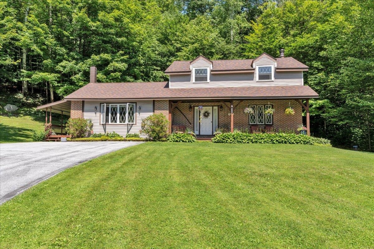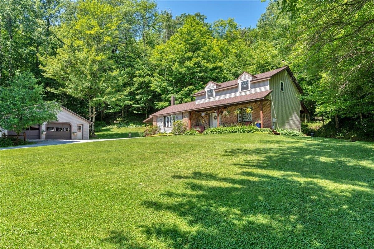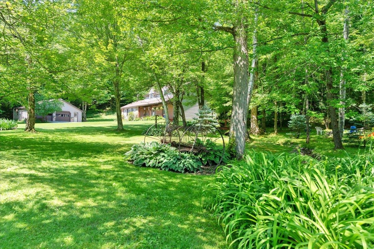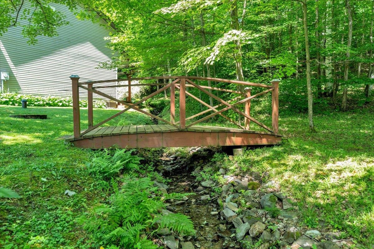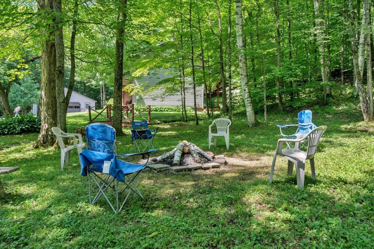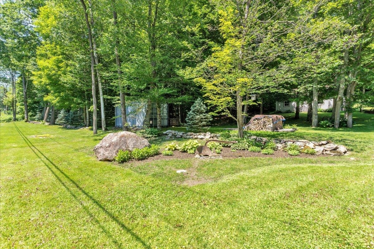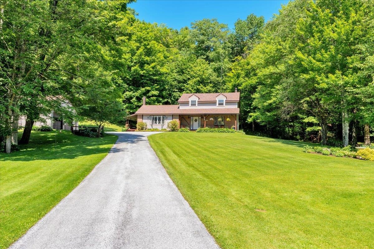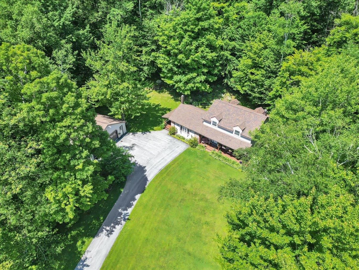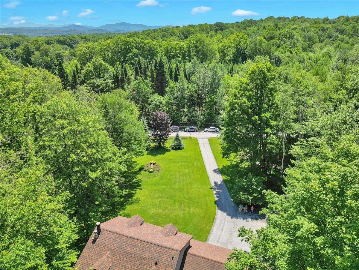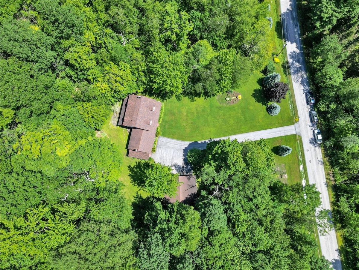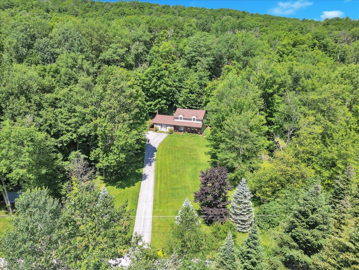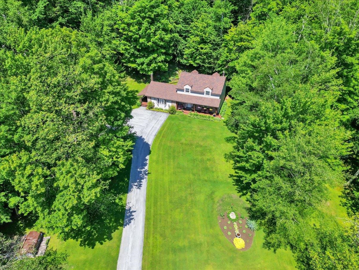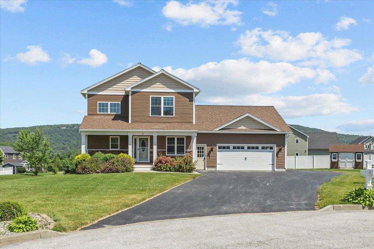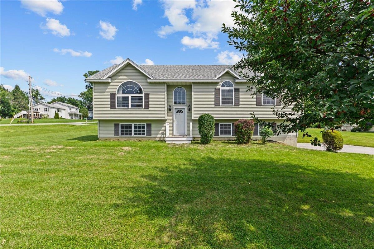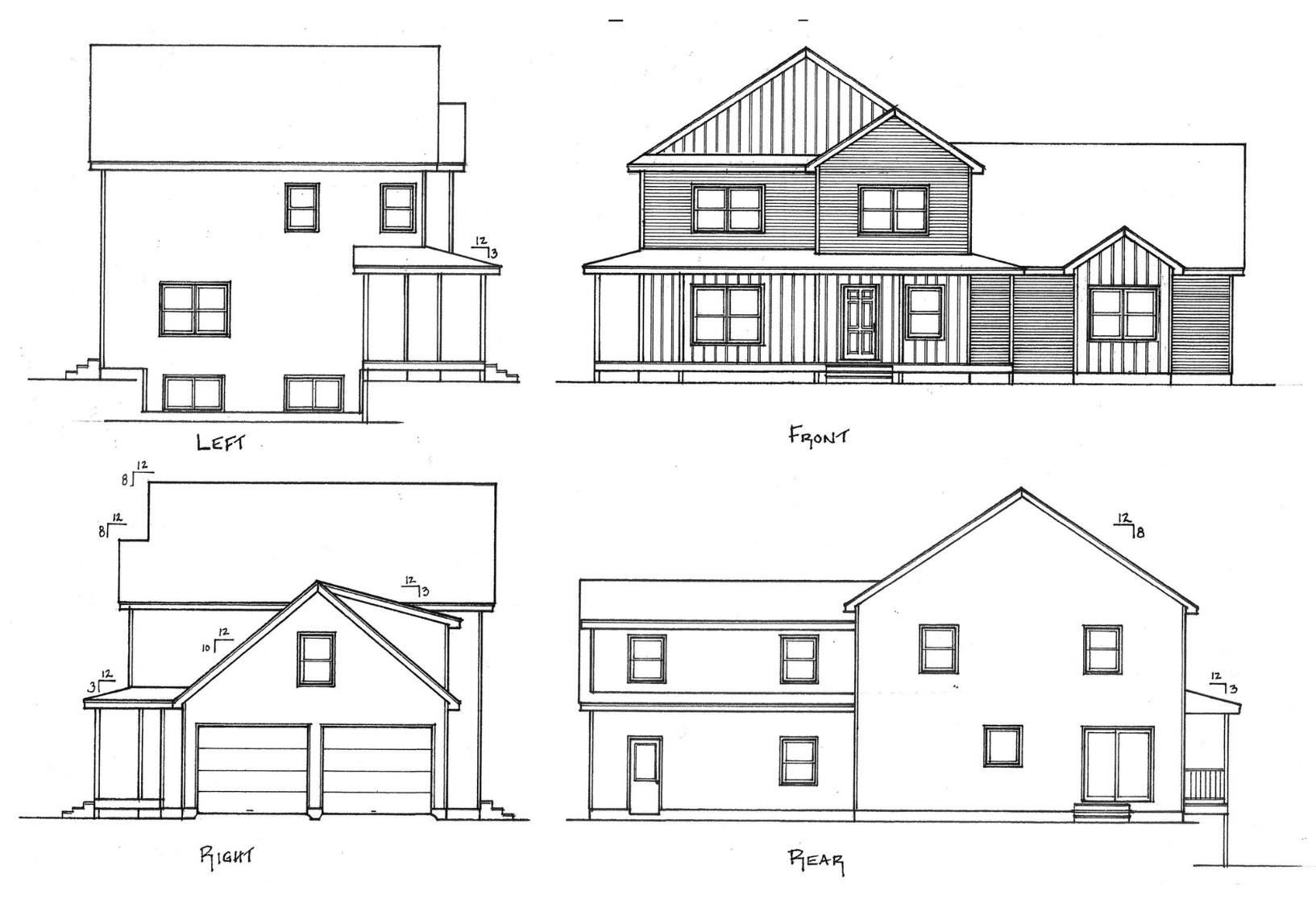1 of 41
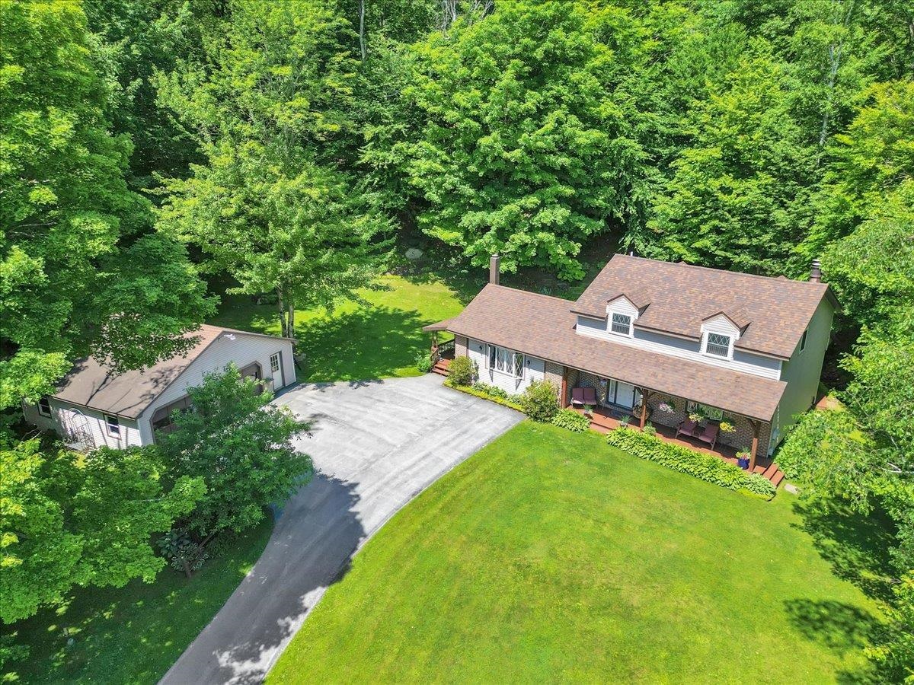
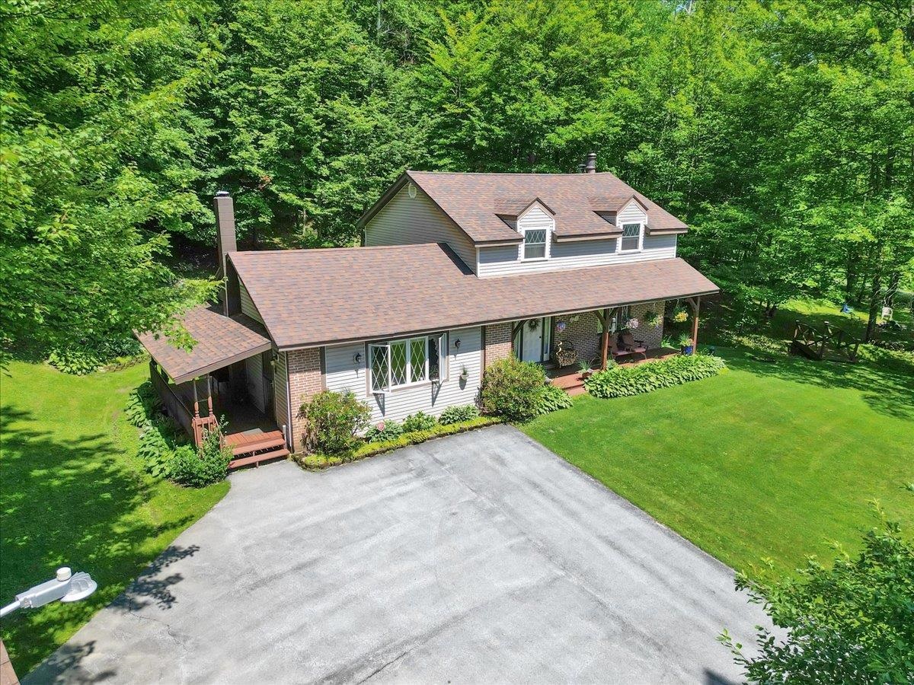
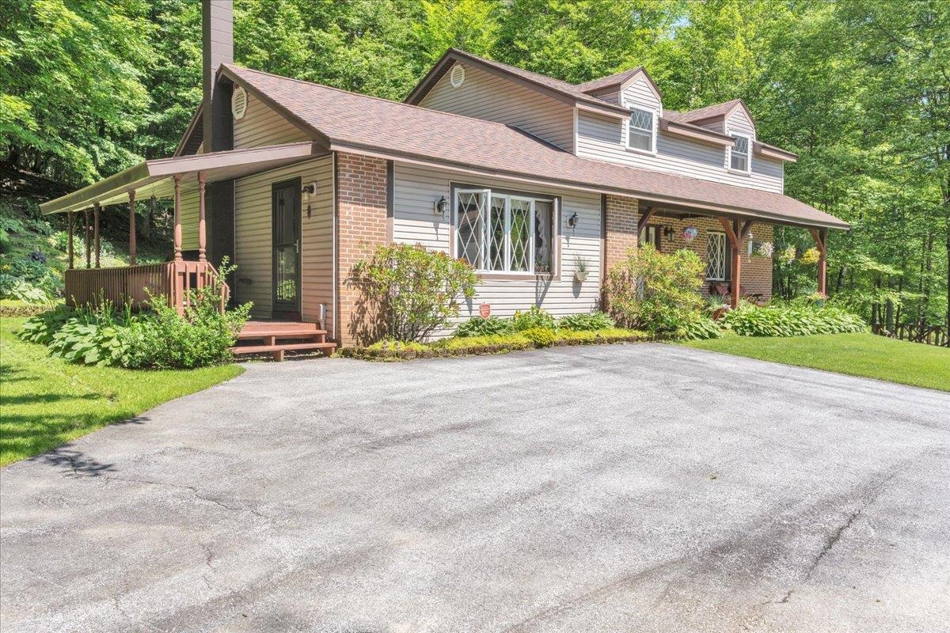
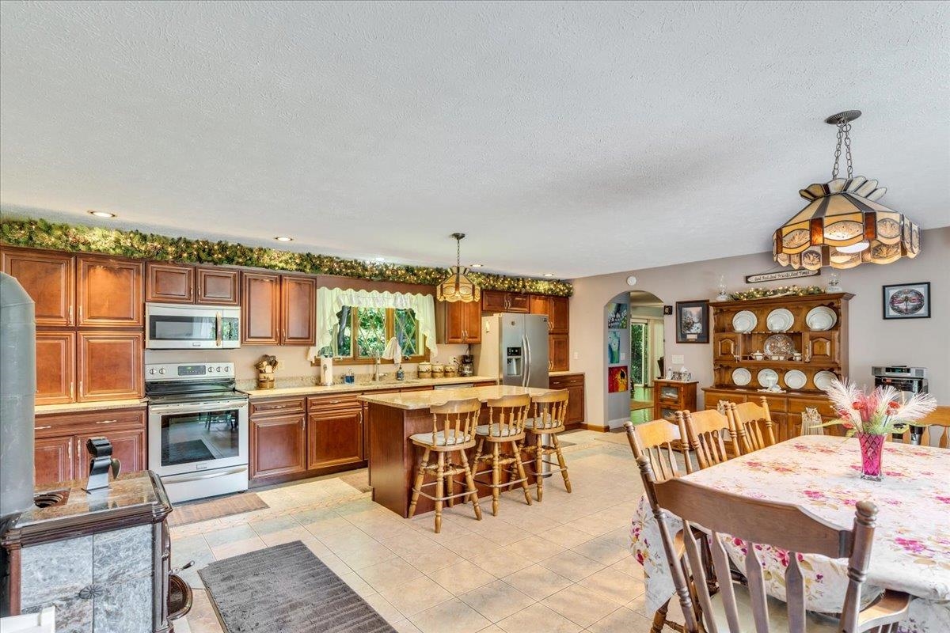
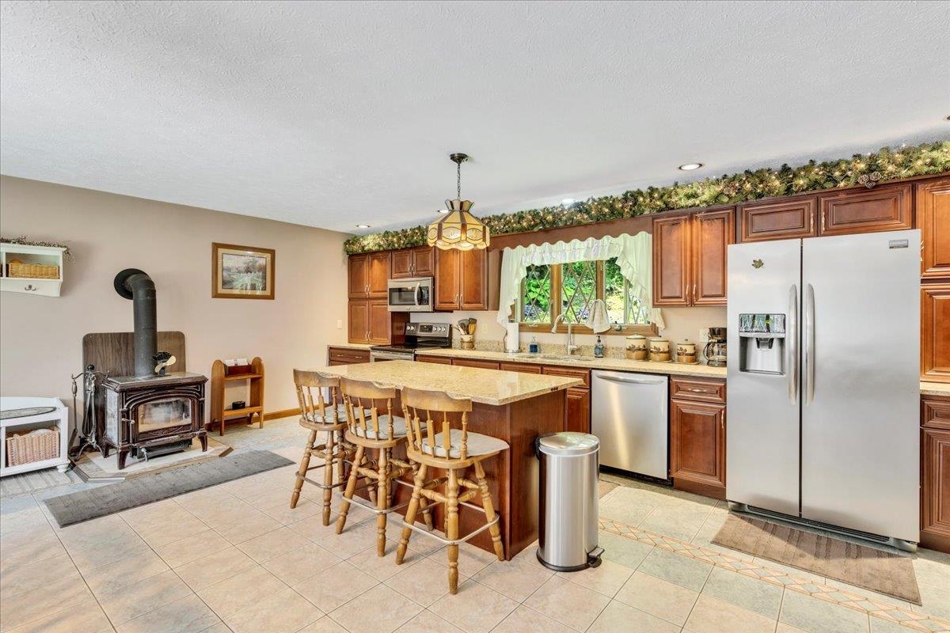
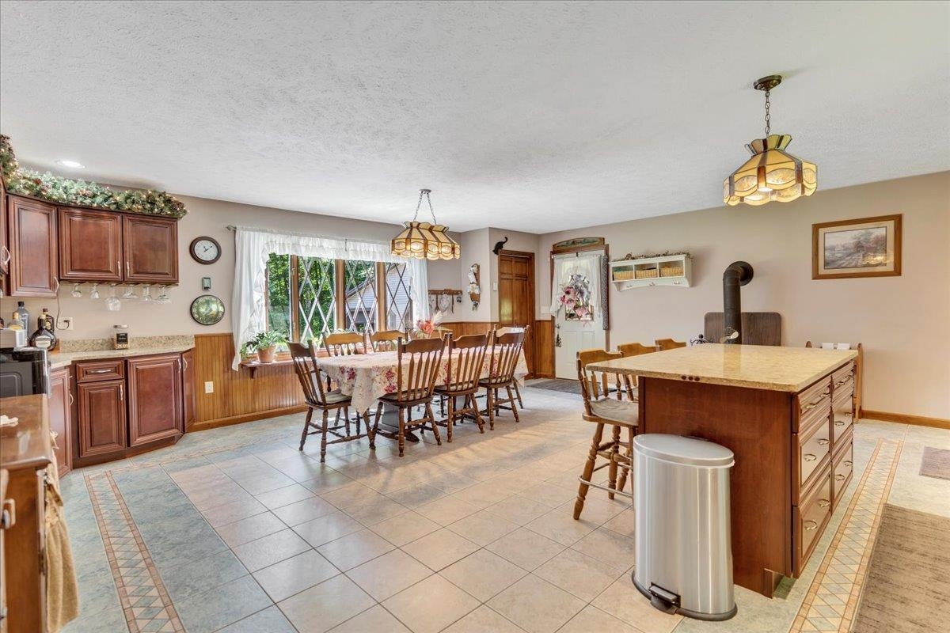
General Property Information
- Property Status:
- Active
- Price:
- $550, 000
- Assessed:
- $0
- Assessed Year:
- County:
- VT-Franklin
- Acres:
- 5.41
- Property Type:
- Single Family
- Year Built:
- 1977
- Agency/Brokerage:
- Flex Realty Group
Flex Realty - Bedrooms:
- 3
- Total Baths:
- 2
- Sq. Ft. (Total):
- 1930
- Tax Year:
- 2024
- Taxes:
- $5, 555
- Association Fees:
Perfectly located just minutes from downtown St. Albans, Northwestern Medical Center and the interstate, this lovingly maintained home offers the best of convenience and tranquility! Nestled on a beautifully landscaped and subdividable 5.41-acre lot with trails throughout, the property features mature trees, a babbling brook, firepit, and a quiet, no-through-traffic road creating your own private Vermont sanctuary! Inside, nearly 2, 000 sqft of living space includes a spacious kitchen with granite counters, stainless appliances and abundant cabinetry including a separate bar, all warmed by a cozy Hearthstone wood stove. The main living area features gleaming hardwood floors and a captivating fireplace with a natural stone hearth, creating a warm and inviting atmosphere in the space. Upstairs, hardwood floors continue throughout three bedrooms, including a primary suite with double closets and an additional walk-in closet in the hallway for bonus storage while a spacious full bath rounds out this level of the home. Step onto the covered back or front porches to take in the soothing sounds of the brook, hillside perennial gardens and surrounding nature. Meanwhile a detached oversized 2-car garage provides space for vehicles, a workshop, and ample storage. With subdivision potential, this special property offers options for creating a family compound, selling a lot, or simply enjoying the peace, space, and flexibility it provides. A rare find in a truly unbeatable location!
Interior Features
- # Of Stories:
- 1.5
- Sq. Ft. (Total):
- 1930
- Sq. Ft. (Above Ground):
- 1930
- Sq. Ft. (Below Ground):
- 0
- Sq. Ft. Unfinished:
- 720
- Rooms:
- 7
- Bedrooms:
- 3
- Baths:
- 2
- Interior Desc:
- Attic with Hatch/Skuttle, Ceiling Fan, Dining Area, Gas Fireplace, Wood Fireplace, 2 Fireplaces, Kitchen Island, Kitchen/Dining, Laundry Hook-ups, LED Lighting, Natural Light, Natural Woodwork, Walk-in Closet, Basement Laundry
- Appliances Included:
- Dishwasher, Dryer, Freezer, Microwave, Electric Range, Refrigerator, Washer, Exhaust Fan
- Flooring:
- Ceramic Tile, Hardwood, Vinyl
- Heating Cooling Fuel:
- Water Heater:
- Basement Desc:
- Concrete Floor, Exterior Stairs, Interior Stairs, Storage Space, Sump Pump, Unfinished, Exterior Access
Exterior Features
- Style of Residence:
- Colonial
- House Color:
- Tan
- Time Share:
- No
- Resort:
- Exterior Desc:
- Exterior Details:
- Garden Space, Natural Shade, Outbuilding, Covered Porch, Storage
- Amenities/Services:
- Land Desc.:
- Country Setting, Landscaped, Level, Stream, Timber, Trail/Near Trail, Tidal, Near Hospital
- Suitable Land Usage:
- Roof Desc.:
- Architectural Shingle
- Driveway Desc.:
- Paved
- Foundation Desc.:
- Concrete, Poured Concrete
- Sewer Desc.:
- 1000 Gallon, Concrete, Leach Field, Conventional Leach Field, On-Site Septic Exists
- Garage/Parking:
- Yes
- Garage Spaces:
- 2
- Road Frontage:
- 0
Other Information
- List Date:
- 2025-07-08
- Last Updated:


