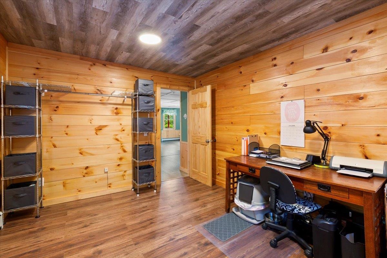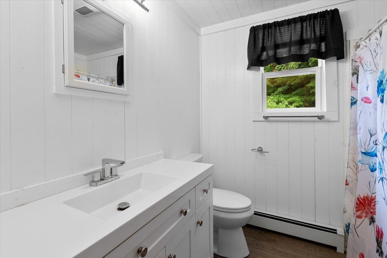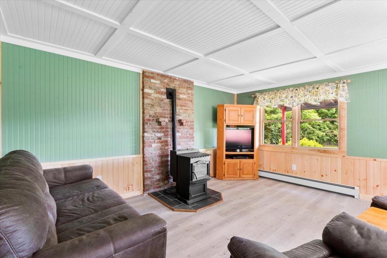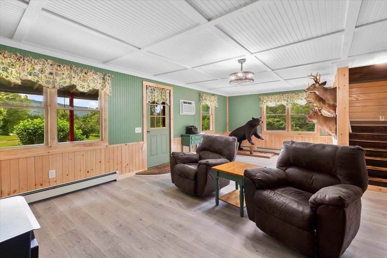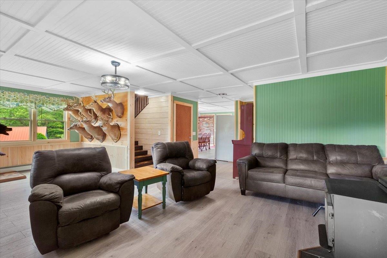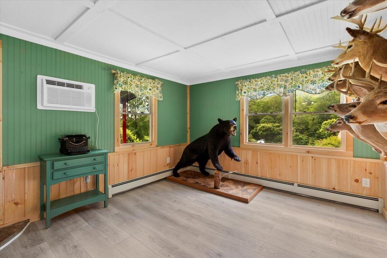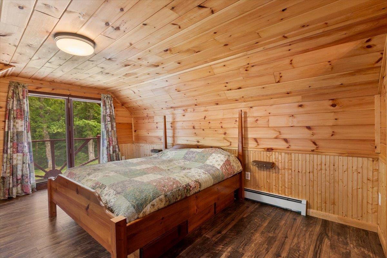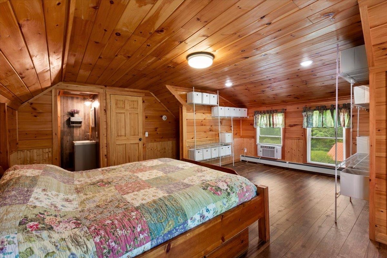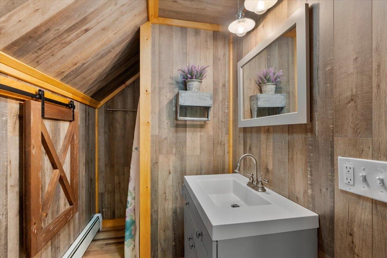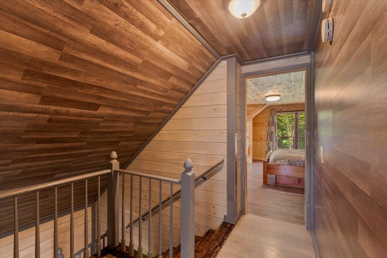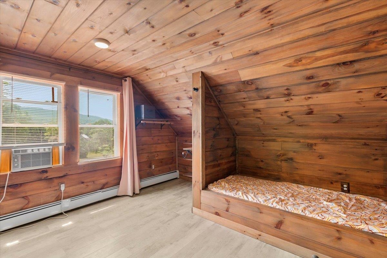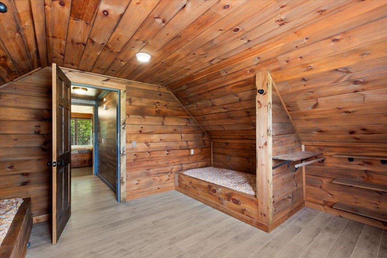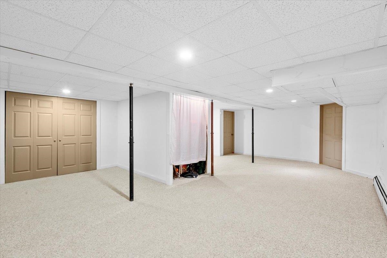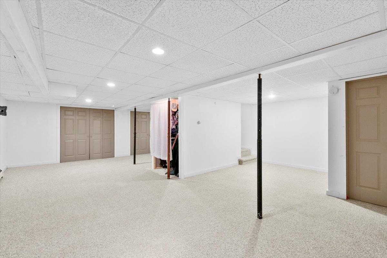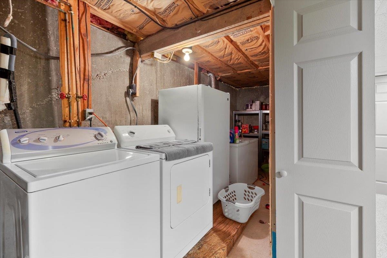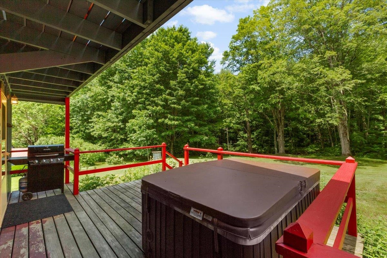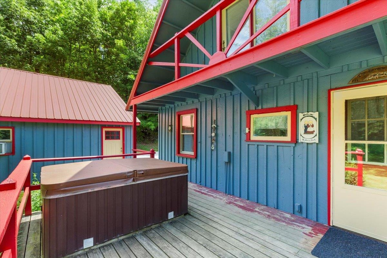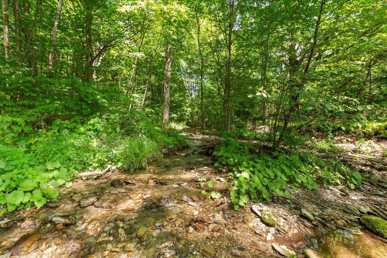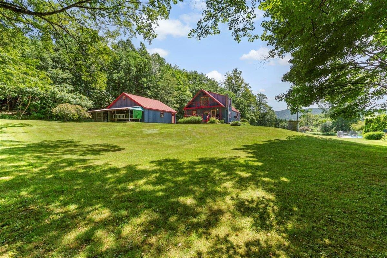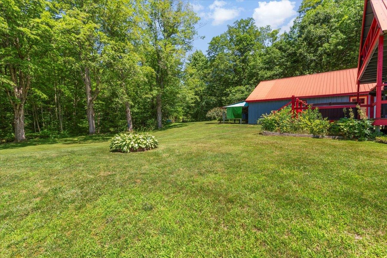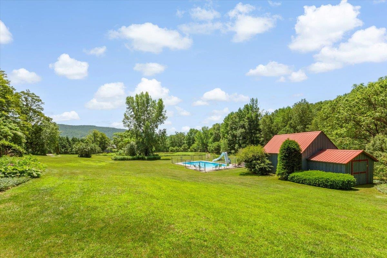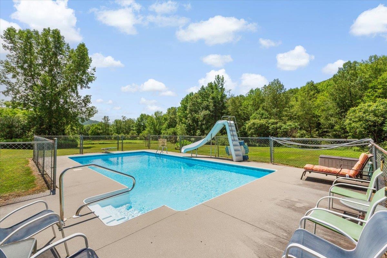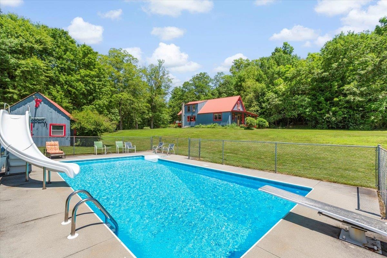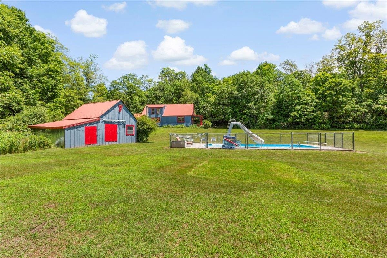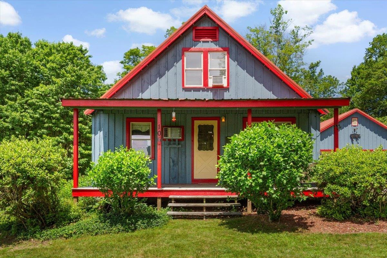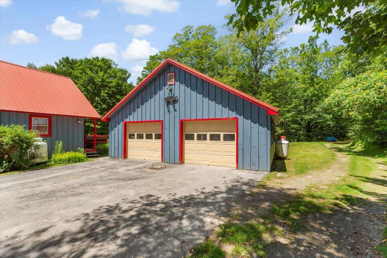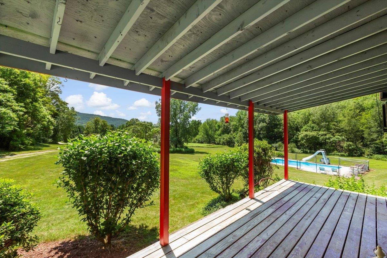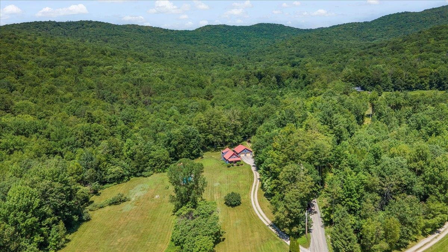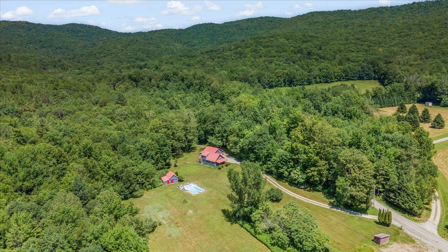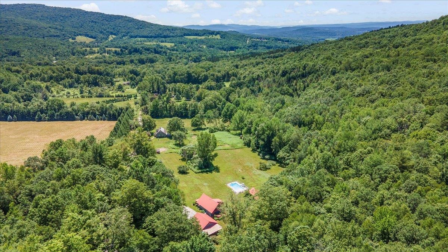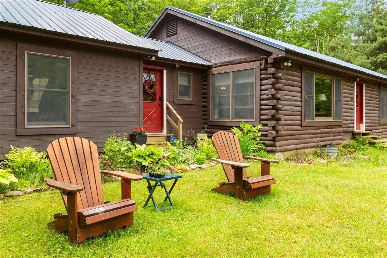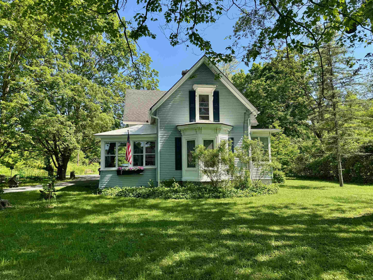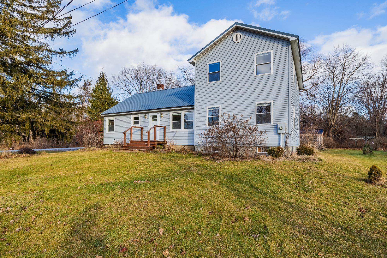1 of 36
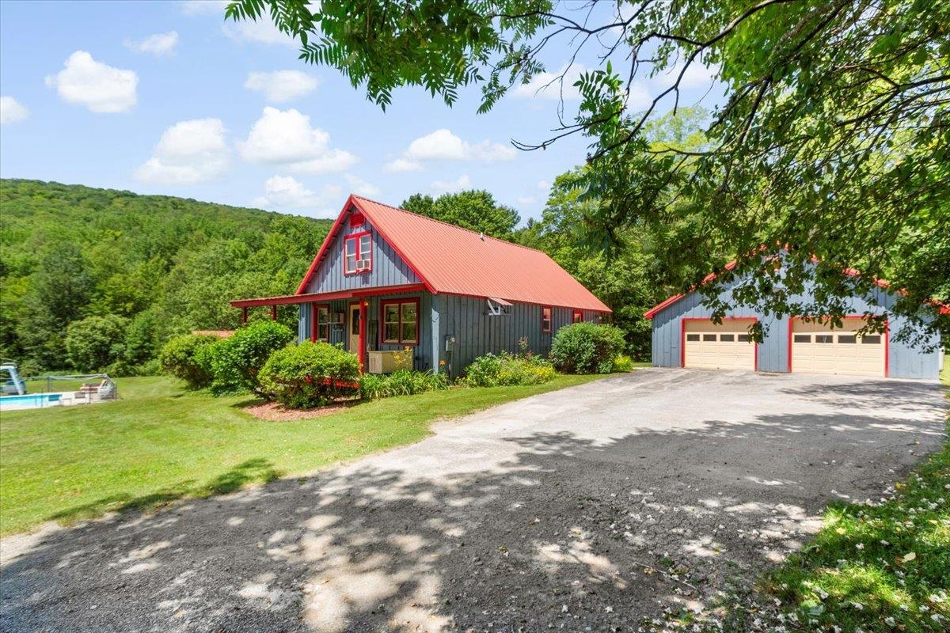
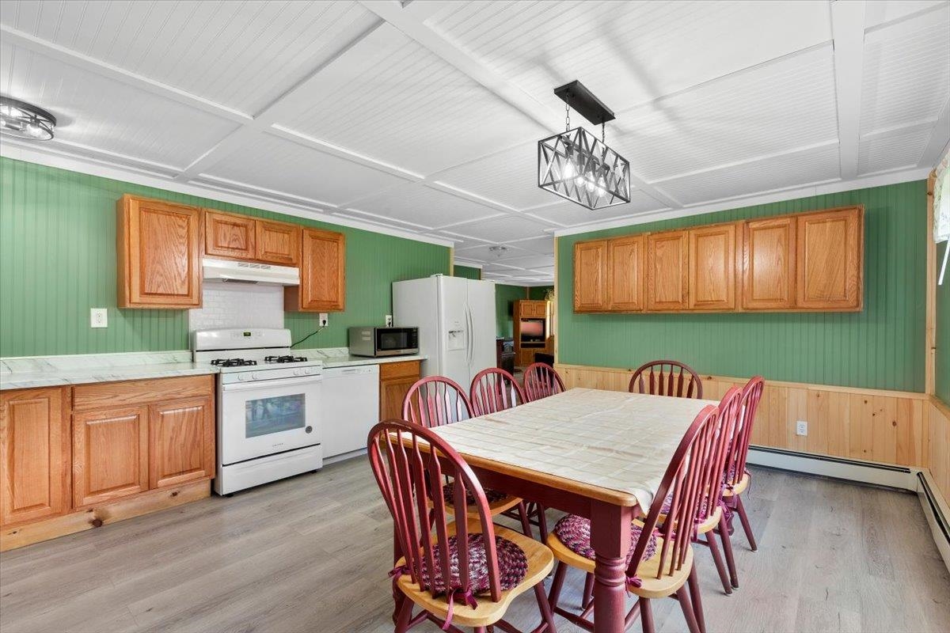
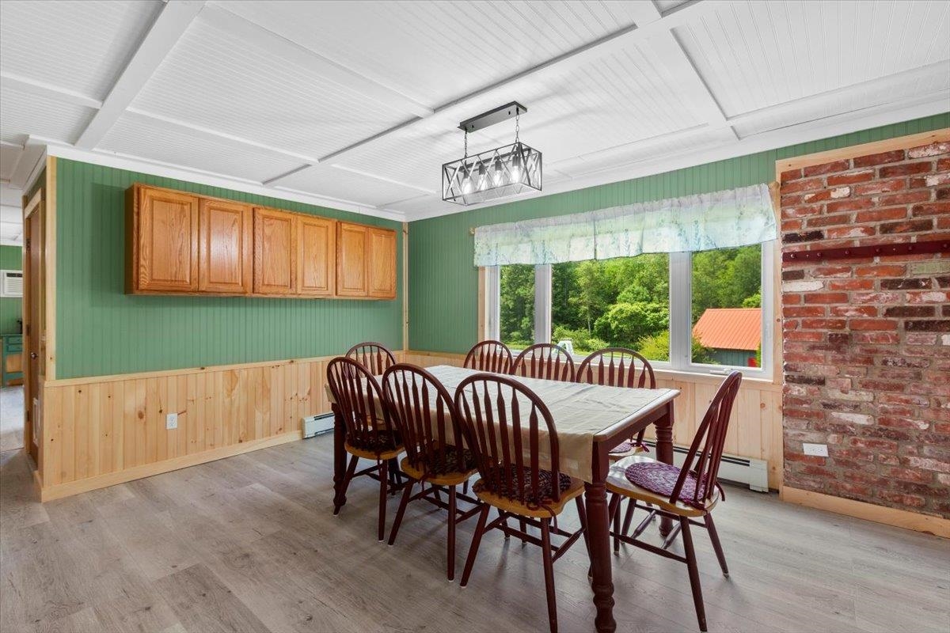
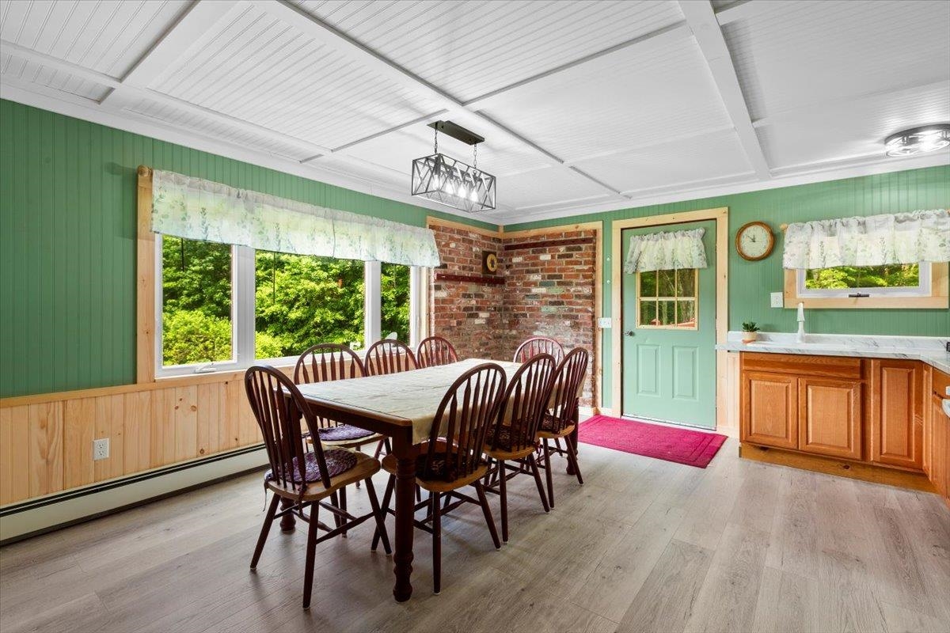
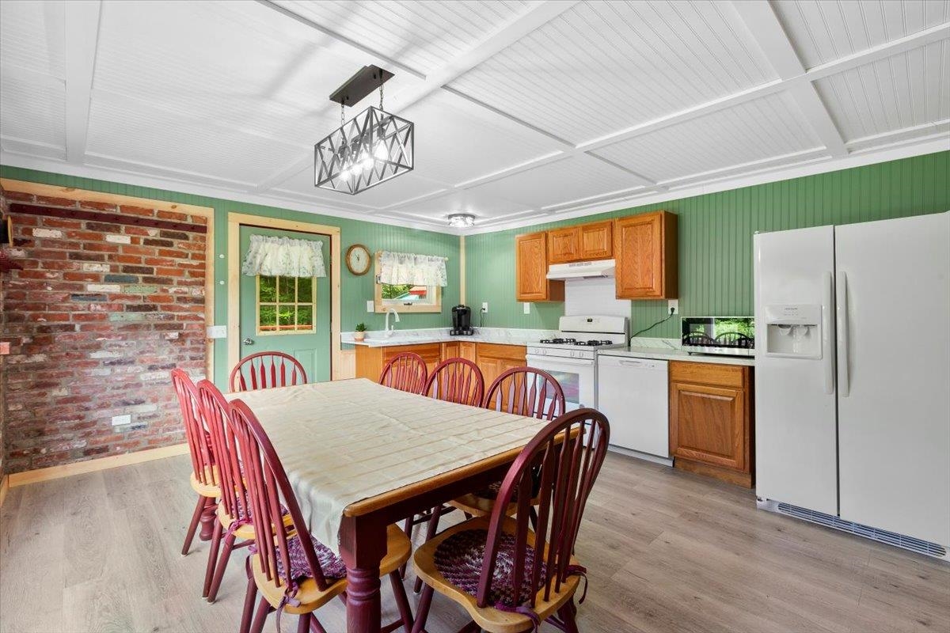
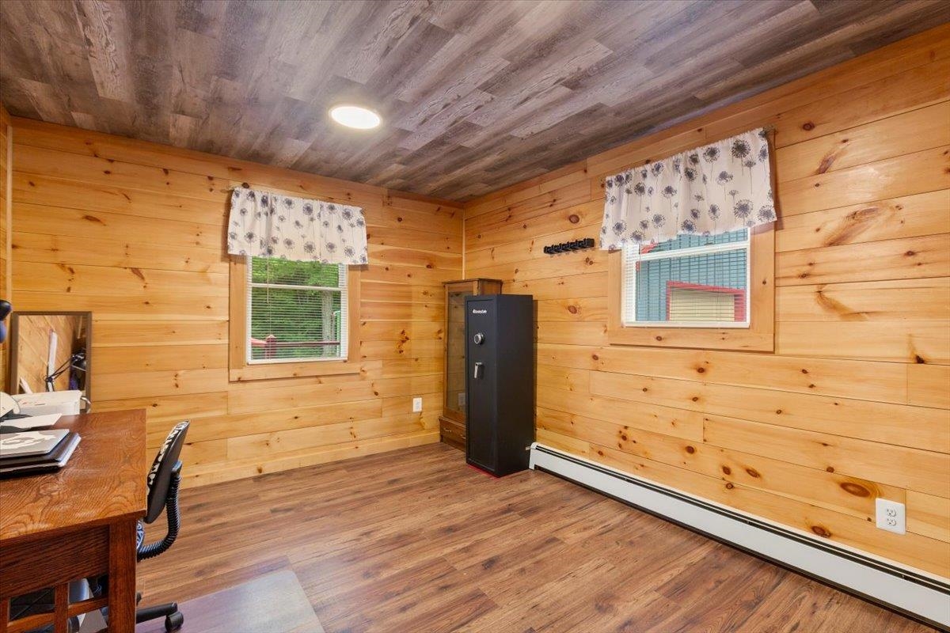
General Property Information
- Property Status:
- Active
- Price:
- $499, 900
- Assessed:
- $0
- Assessed Year:
- County:
- VT-Bennington
- Acres:
- 11.50
- Property Type:
- Single Family
- Year Built:
- 1990
- Agency/Brokerage:
- Brooke Thomson Drew
Mahar McCarthy Real Estate - Bedrooms:
- 3
- Total Baths:
- 2
- Sq. Ft. (Total):
- 2108
- Tax Year:
- 2025
- Taxes:
- $4, 487
- Association Fees:
Dreaming of a peaceful Vermont lifestyle? This three bedroom, 2 bath home sits on 11.5 acres of beautiful land with rolling open mountain views, a stream, mature apple trees, and an inground pool all the ingredients for your perfect retreat. Step inside to this home that has had a complete refresh. The home offers a first floor bedroom and full bath with a step in shower, making it great flexible living. And who doesn't want to spend a cozy winter in front on the pellet stove, enjoying that warm, inviting heat? A semi finished basement offers bonus living or storage space, and the oversized, heated two car garage gives you plenty of room for vehicles, tools, recreational gear, or a workshop whatever your lifestyle needs. This home works beautifully as a year round residence, or a vacation getaway, or even an investment property. It blends open living spaces, natural beauty, and the Green Mountain lifestyle you've always dreamed of in a fantastic location with just fifteen minutes to downtown Bennington, about forty minutes to the Massachusetts border, forty five minutes from Albany, and less than four hours to NYC. Call today to schedule a visit and see the charm of 1061 Granger Hollow Road for yourself!
Interior Features
- # Of Stories:
- 2
- Sq. Ft. (Total):
- 2108
- Sq. Ft. (Above Ground):
- 1520
- Sq. Ft. (Below Ground):
- 588
- Sq. Ft. Unfinished:
- 400
- Rooms:
- 5
- Bedrooms:
- 3
- Baths:
- 2
- Interior Desc:
- Hot Tub, Primary BR w/ BA, Natural Light, Basement Laundry
- Appliances Included:
- Dishwasher, Dryer, Microwave, Refrigerator, Washer, Gas Stove, Water Heater off Boiler
- Flooring:
- Carpet, Laminate
- Heating Cooling Fuel:
- Water Heater:
- Basement Desc:
- Bulkhead, Climate Controlled, Concrete, Concrete Floor, Finished, Interior Stairs, Storage Space
Exterior Features
- Style of Residence:
- Adirondack
- House Color:
- Blue
- Time Share:
- No
- Resort:
- No
- Exterior Desc:
- Exterior Details:
- Garden Space, Hot Tub, In-Ground Pool, Covered Porch, Shed, Storage, Poultry Coop
- Amenities/Services:
- Land Desc.:
- Country Setting, Farm, Mountain View, Stream, View, Walking Trails, Wooded, Near Paths
- Suitable Land Usage:
- Roof Desc.:
- Metal
- Driveway Desc.:
- Dirt
- Foundation Desc.:
- Concrete
- Sewer Desc.:
- Septic
- Garage/Parking:
- Yes
- Garage Spaces:
- 2
- Road Frontage:
- 100
Other Information
- List Date:
- 2025-07-08
- Last Updated:


