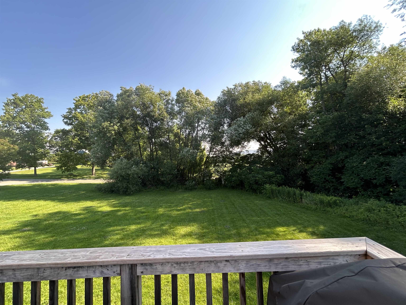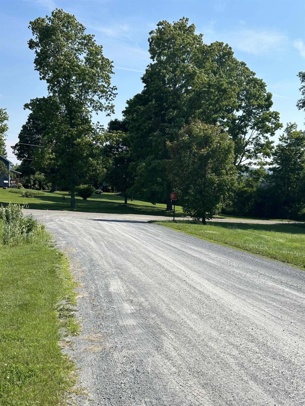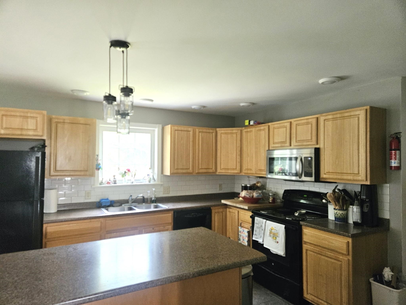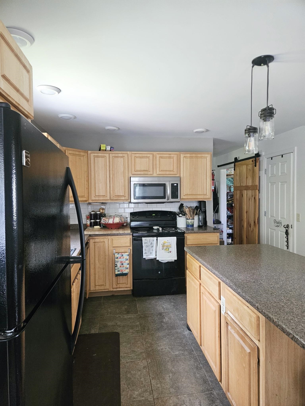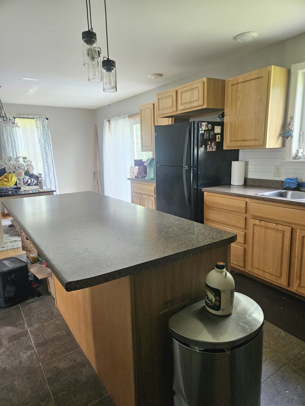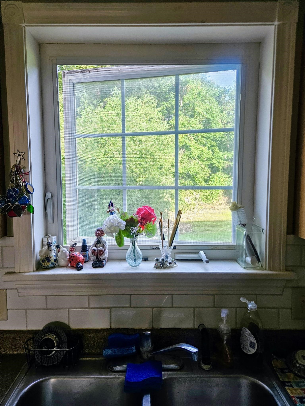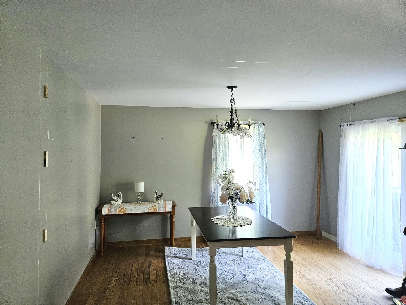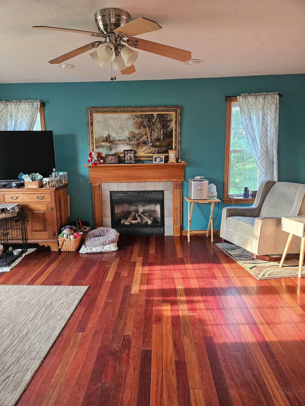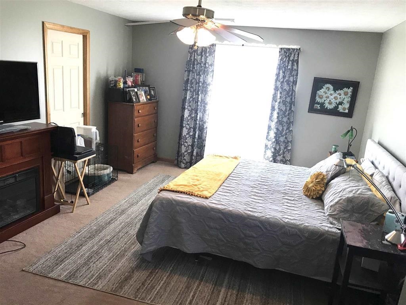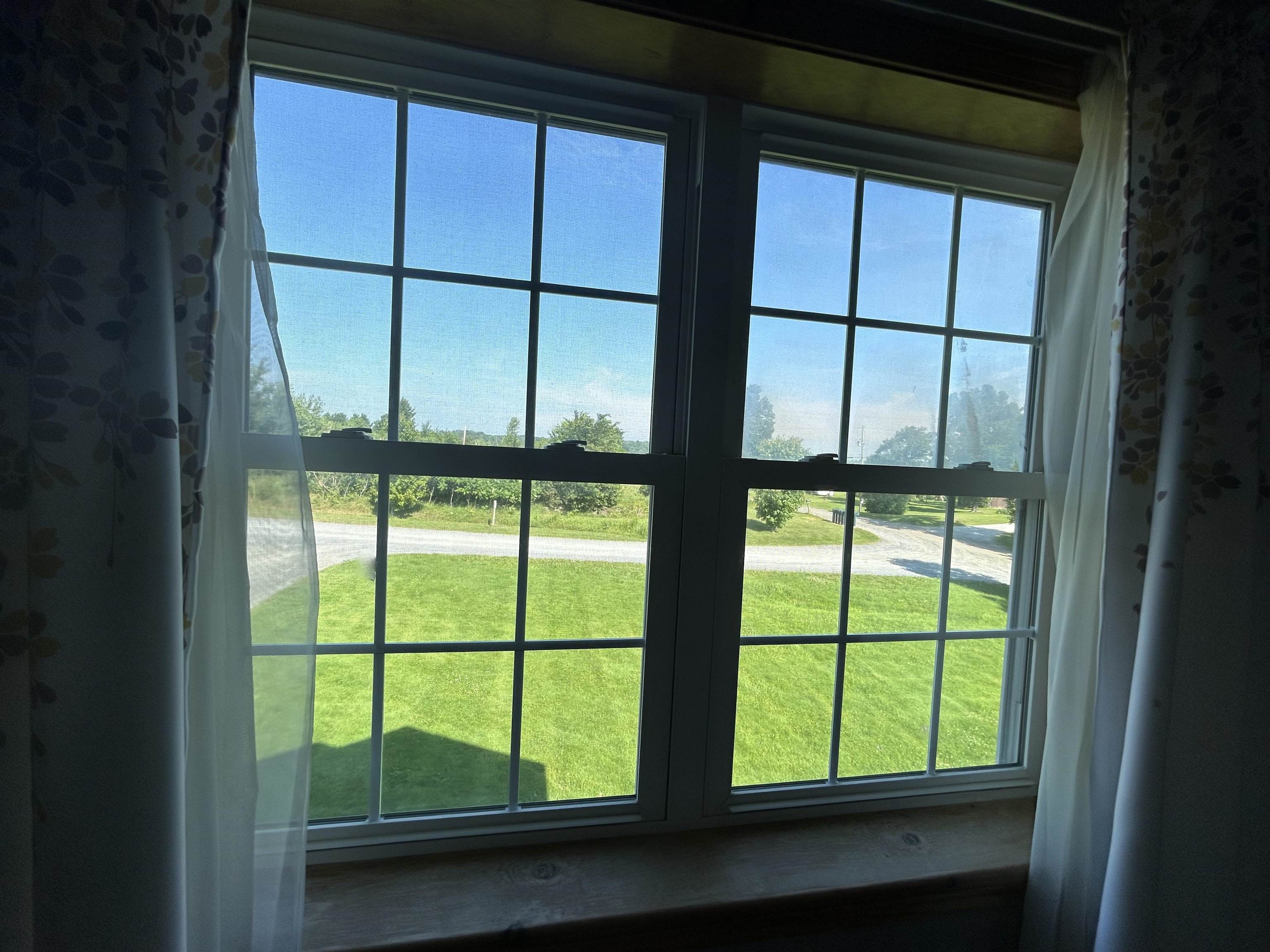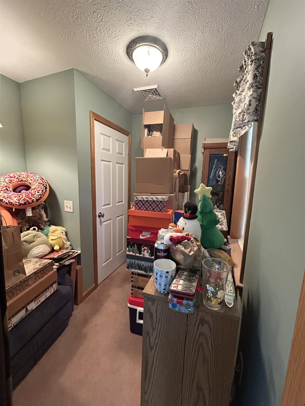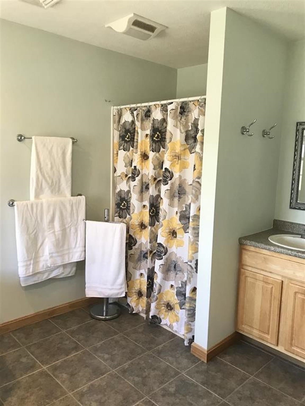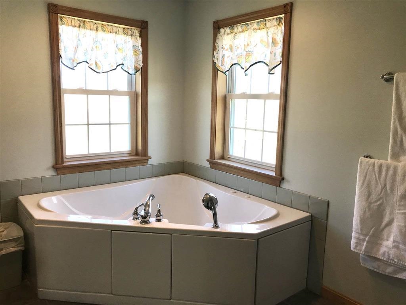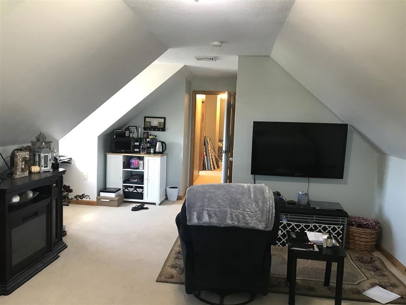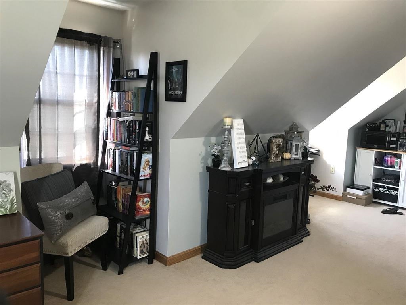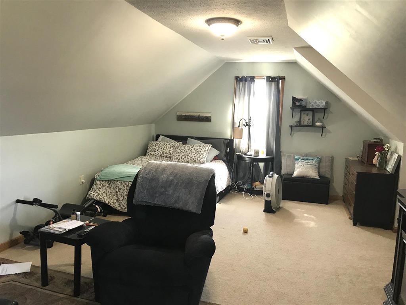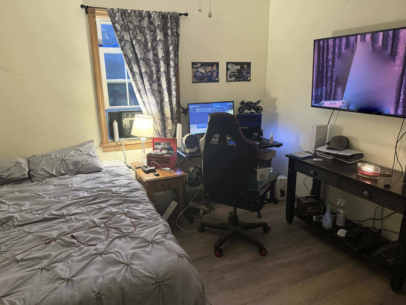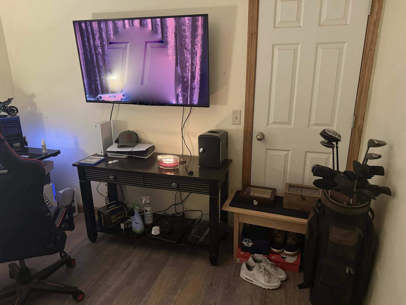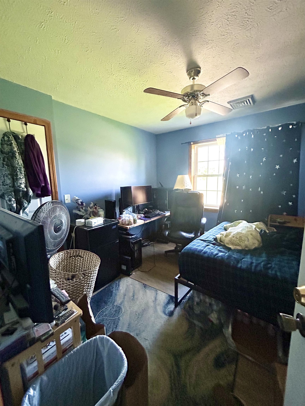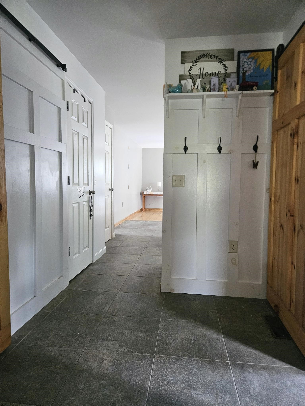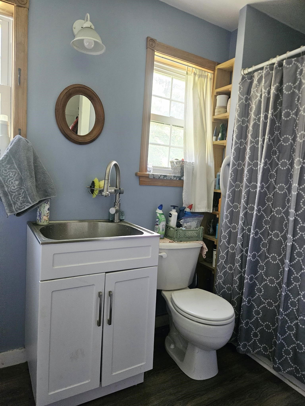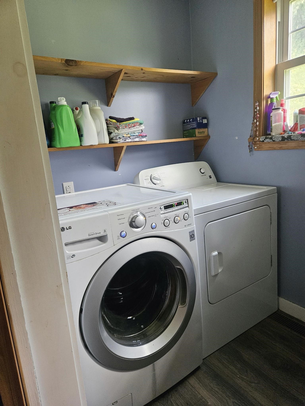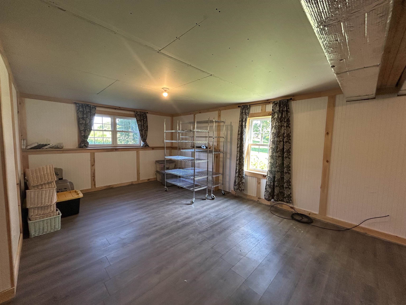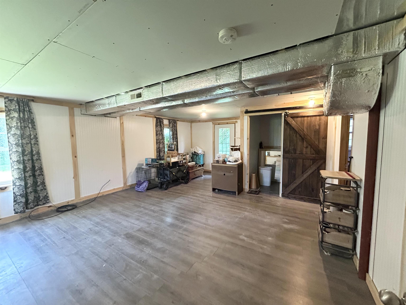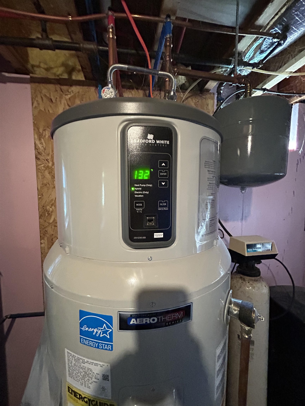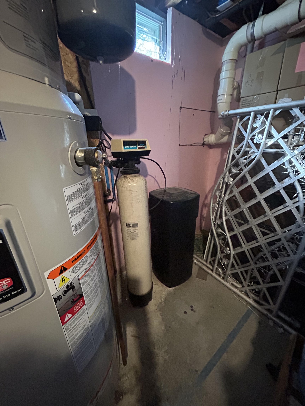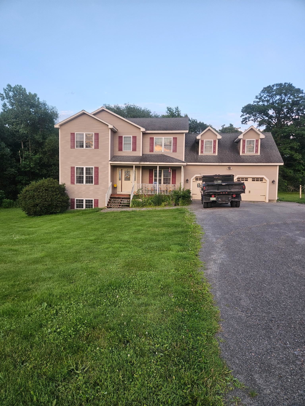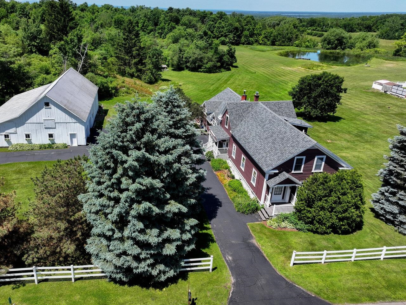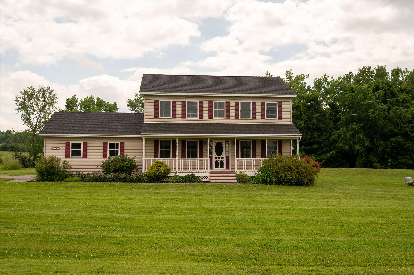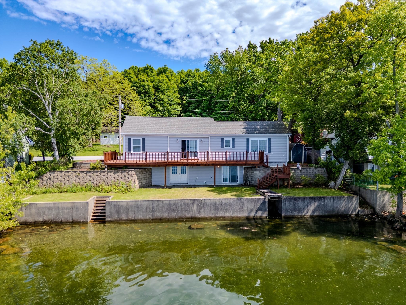1 of 33
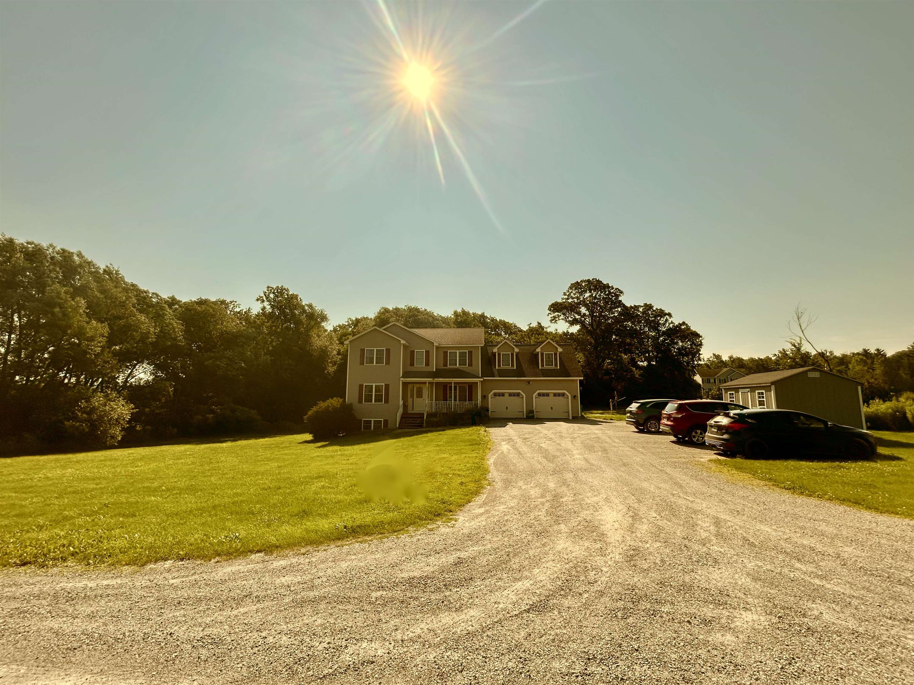
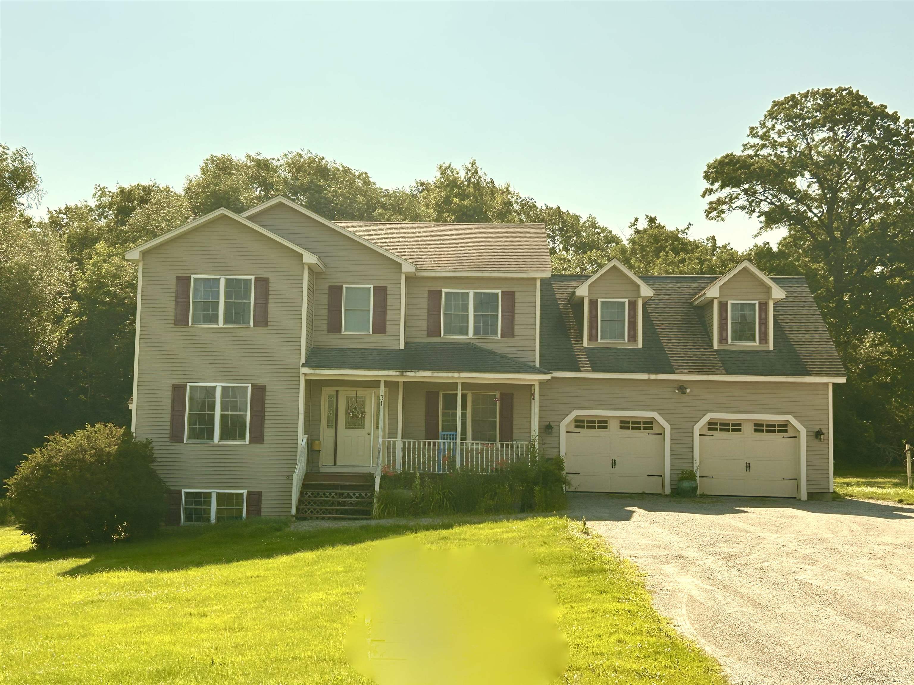
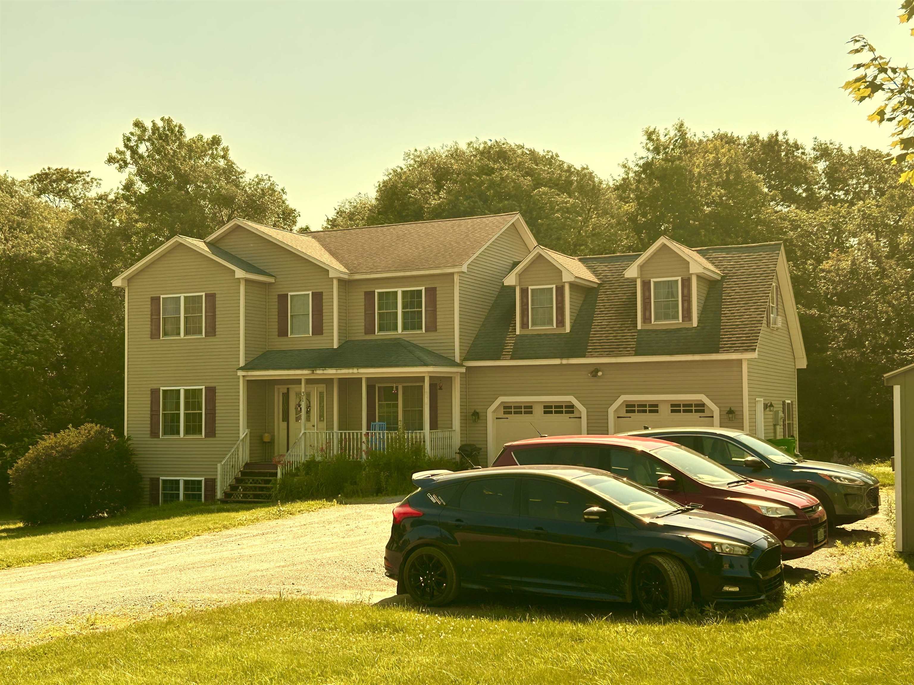
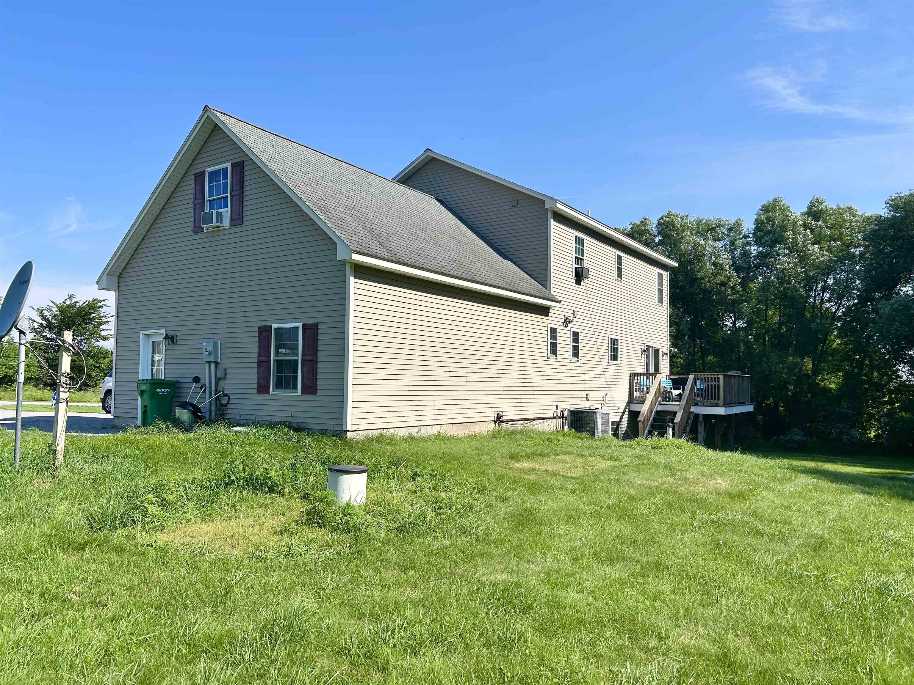
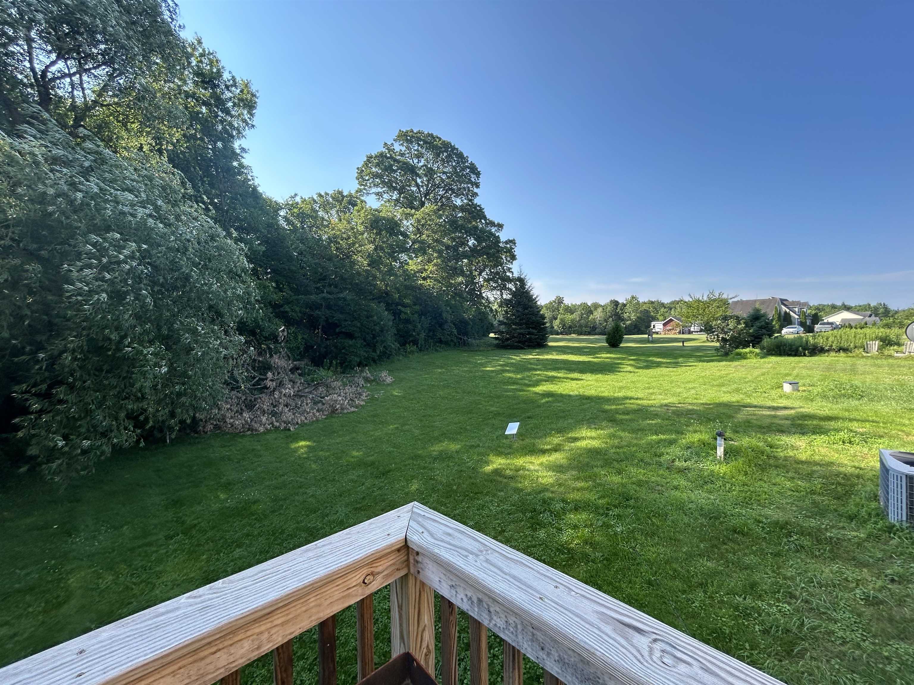
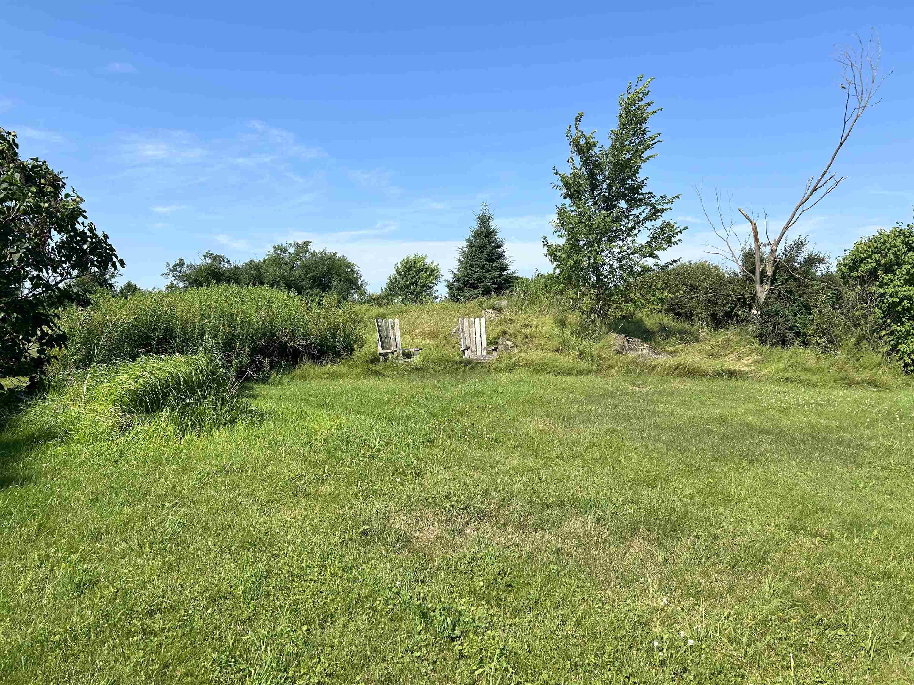
General Property Information
- Property Status:
- Active
- Price:
- $650, 000
- Unit Number
- 1
- Assessed:
- $0
- Assessed Year:
- County:
- VT-Franklin
- Acres:
- 2.42
- Property Type:
- Single Family
- Year Built:
- 2007
- Agency/Brokerage:
- Renee Paulman
All Star Realty - Bedrooms:
- 4
- Total Baths:
- 4
- Sq. Ft. (Total):
- 3032
- Tax Year:
- 2024
- Taxes:
- $7, 357
- Association Fees:
Welcome home to McKinlee Lane - a popular neighborhood with a serene country feel! This cleverly designed, 4 bedroom/4 bathroom home shines throughout with natural light and a spacious flexible floorpan. In the heart of the home you will find a welcoming kitchen with a cooks-delight center island, a walk-in pantry and lovely Italian stone flooring. Open to the kitchen is a dining area that leads outside through a new glass slider to a sleek new deck. Step through the arched doorway to a living room complimented with Brazilian cherry flooring and a gas fireplace. Opposite the living room is a sunlit bonus room to use for an office, crafts, or just relaxing with a good book. Coming inside from the expansive 2 car garage you will find a well designed mudroom with new custom hooks, coat closet, 3/4 bathroom and laundry convenience. Upstairs hosts a generous master bedroom featuring walk-in closets, space for a comfy lounging chair and a private bathroom complete with a luxurious soaking tub. The other 3 bedrooms share a nicely updated full bathroom and linen closet. The 4th bedroom/bonus room has appealing dormer nooks, versatile space, and a walk-in closet. If you need more space, there is a finished walk-out basement with daylight windows, a half bathroom and extra storage. Stepping outside you can unwind on the front porch and enjoy 2.48 acres of lush lawn and a lovely peaceful setting. Ideally located to town, school, and I-89. Showings start Friday, 07/11/25.
Interior Features
- # Of Stories:
- 2
- Sq. Ft. (Total):
- 3032
- Sq. Ft. (Above Ground):
- 2376
- Sq. Ft. (Below Ground):
- 656
- Sq. Ft. Unfinished:
- 312
- Rooms:
- 8
- Bedrooms:
- 4
- Baths:
- 4
- Interior Desc:
- Dining Area, Gas Fireplace, Kitchen Island, Kitchen/Dining, Primary BR w/ BA, Natural Light, Soaking Tub, Walk-in Closet, 1st Floor Laundry
- Appliances Included:
- Dishwasher, Dryer, Microwave, Electric Range, Refrigerator, Washer
- Flooring:
- Ceramic Tile, Hardwood, Laminate, Vinyl
- Heating Cooling Fuel:
- Water Heater:
- Basement Desc:
- Daylight, Full, Partially Finished, Walkout, Basement Stairs
Exterior Features
- Style of Residence:
- Colonial
- House Color:
- tan
- Time Share:
- No
- Resort:
- Exterior Desc:
- Exterior Details:
- Deck, Covered Porch
- Amenities/Services:
- Land Desc.:
- Corner
- Suitable Land Usage:
- Roof Desc.:
- Asphalt Shingle
- Driveway Desc.:
- Gravel
- Foundation Desc.:
- Poured Concrete
- Sewer Desc.:
- 1000 Gallon, Septic
- Garage/Parking:
- Yes
- Garage Spaces:
- 2
- Road Frontage:
- 207
Other Information
- List Date:
- 2025-07-05
- Last Updated:


