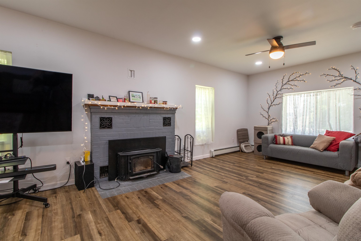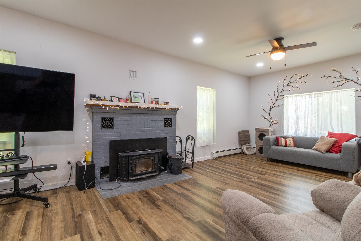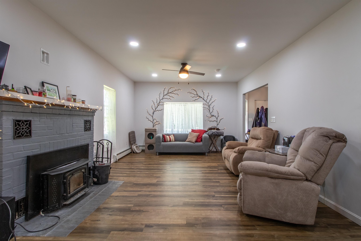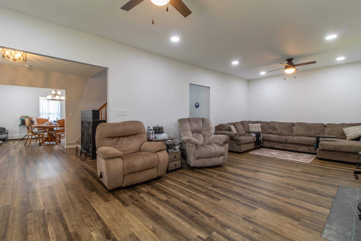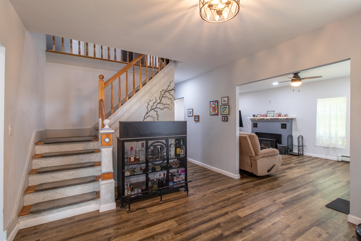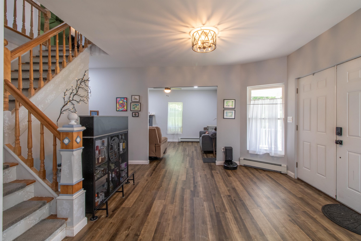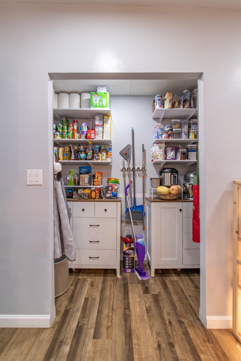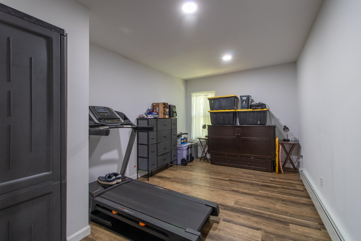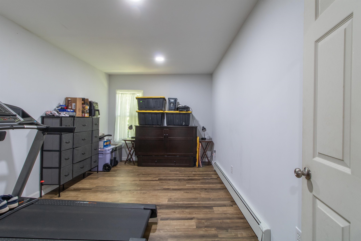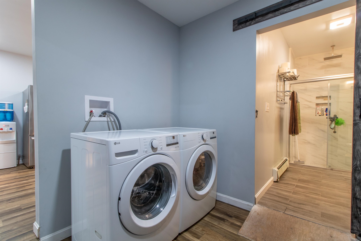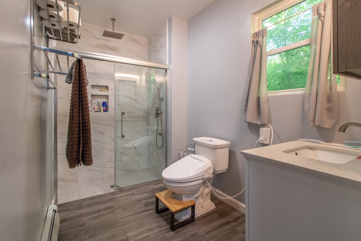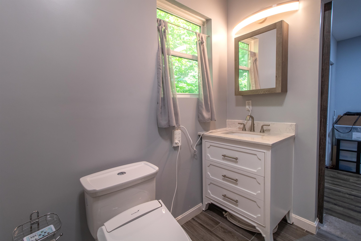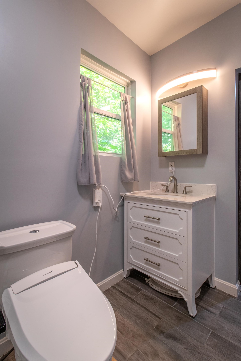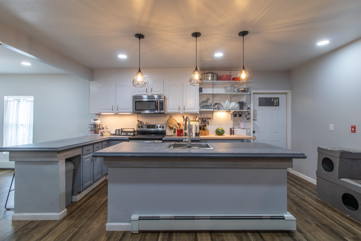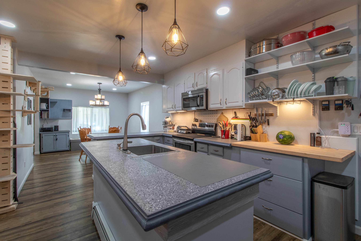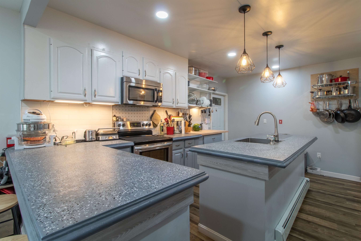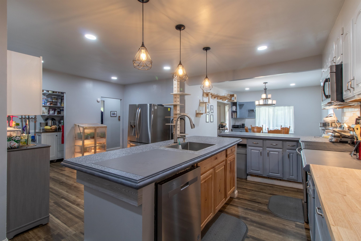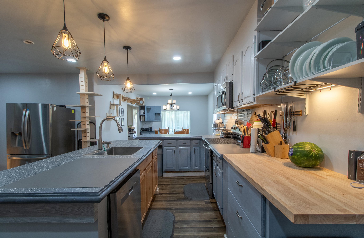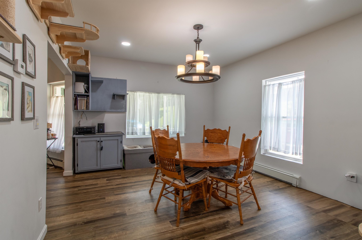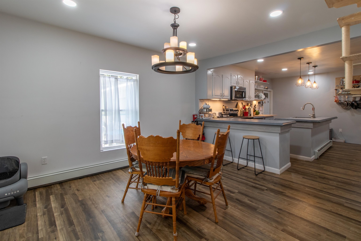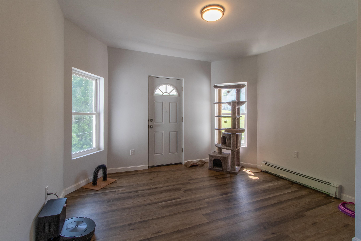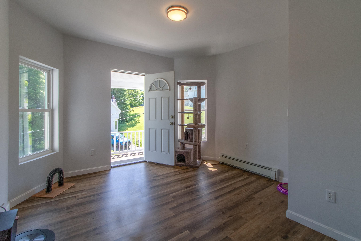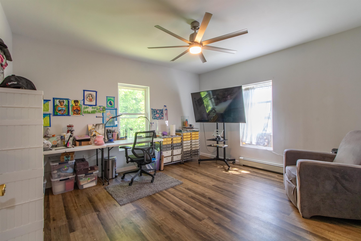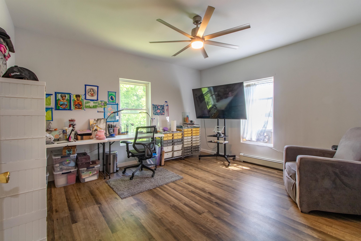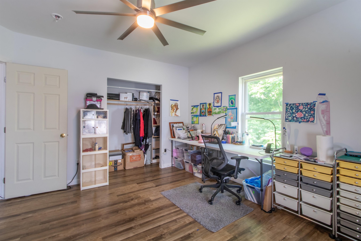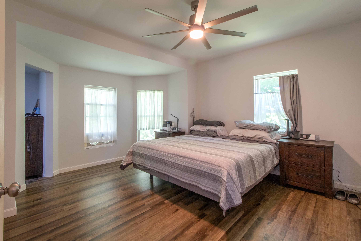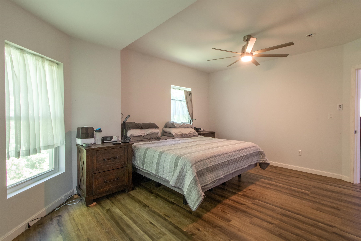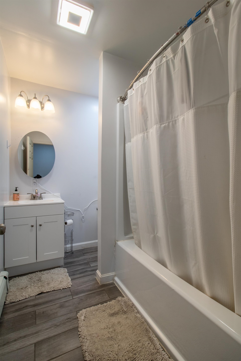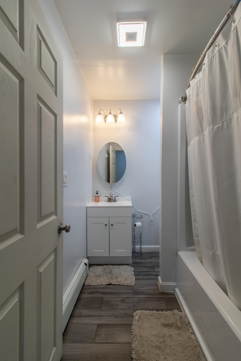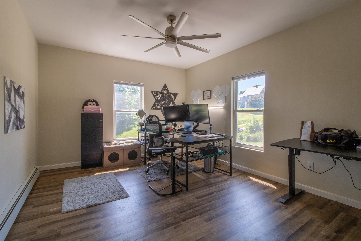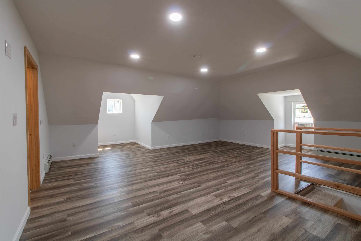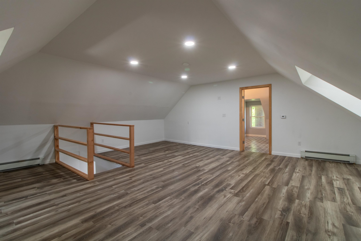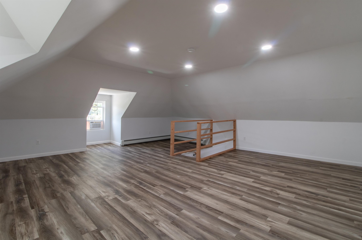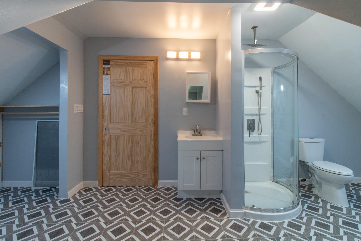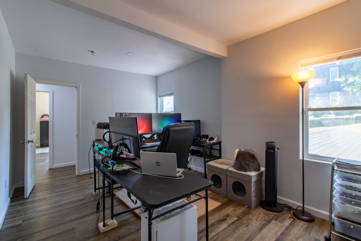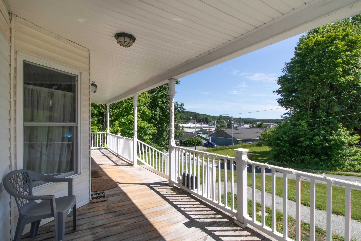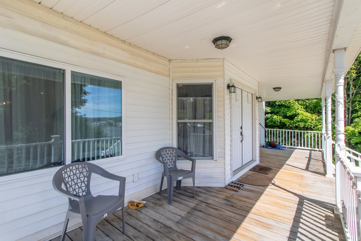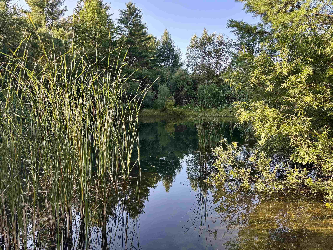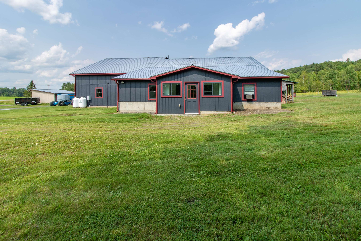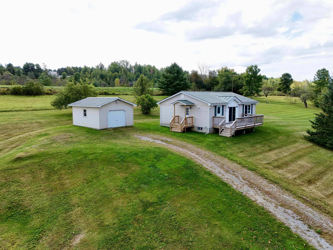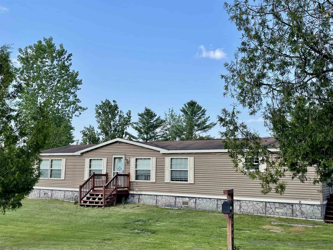1 of 43
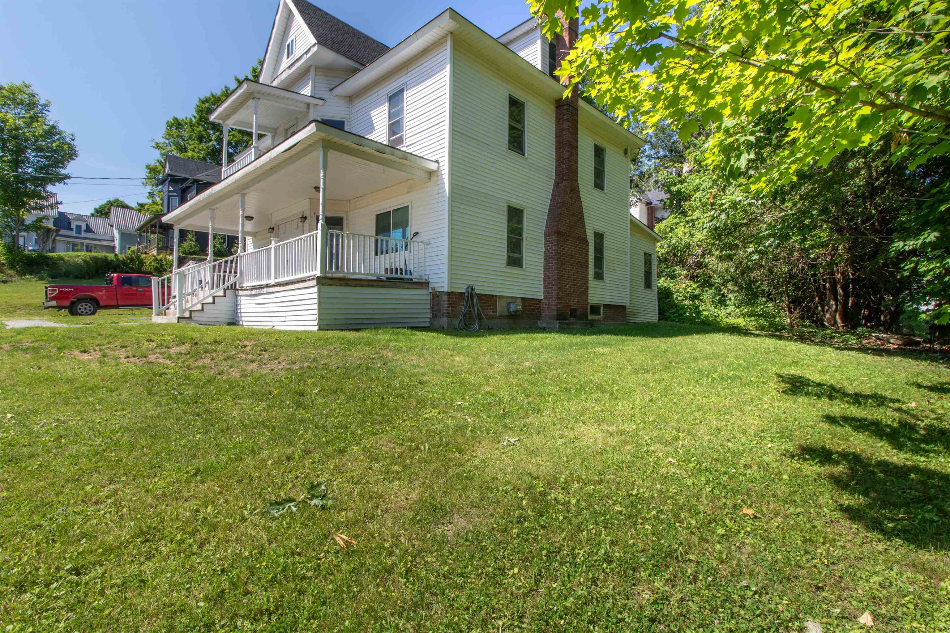
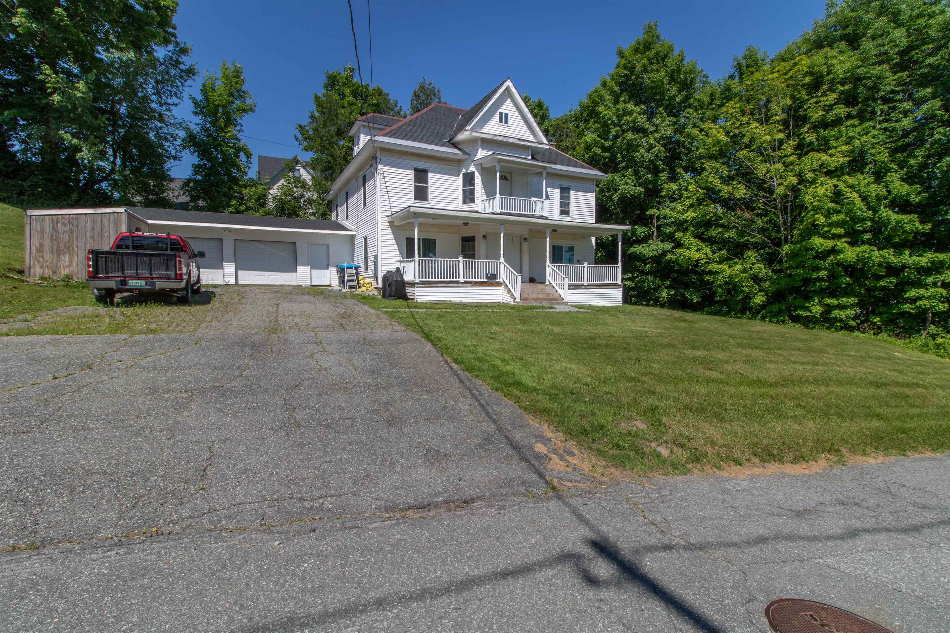
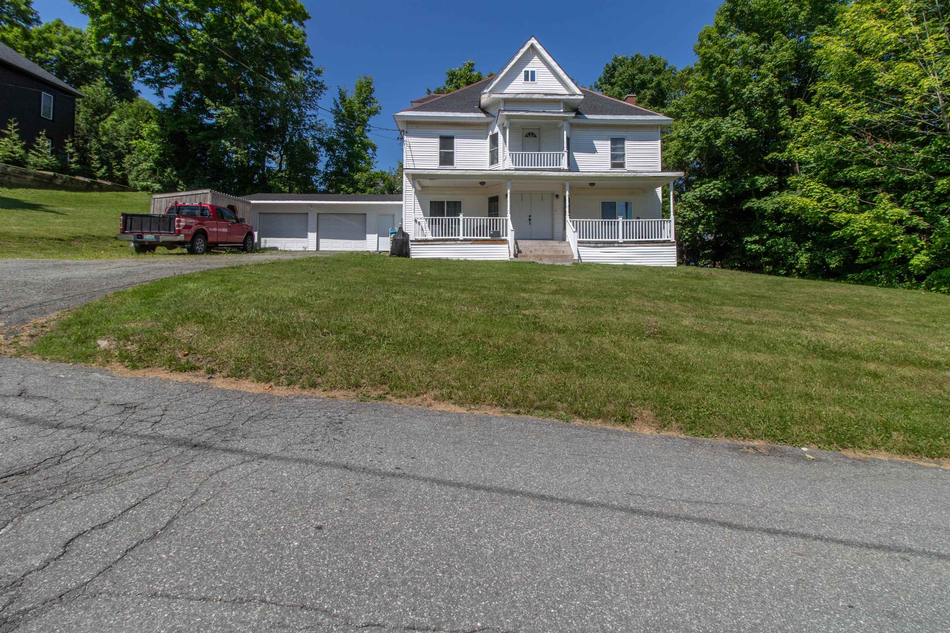
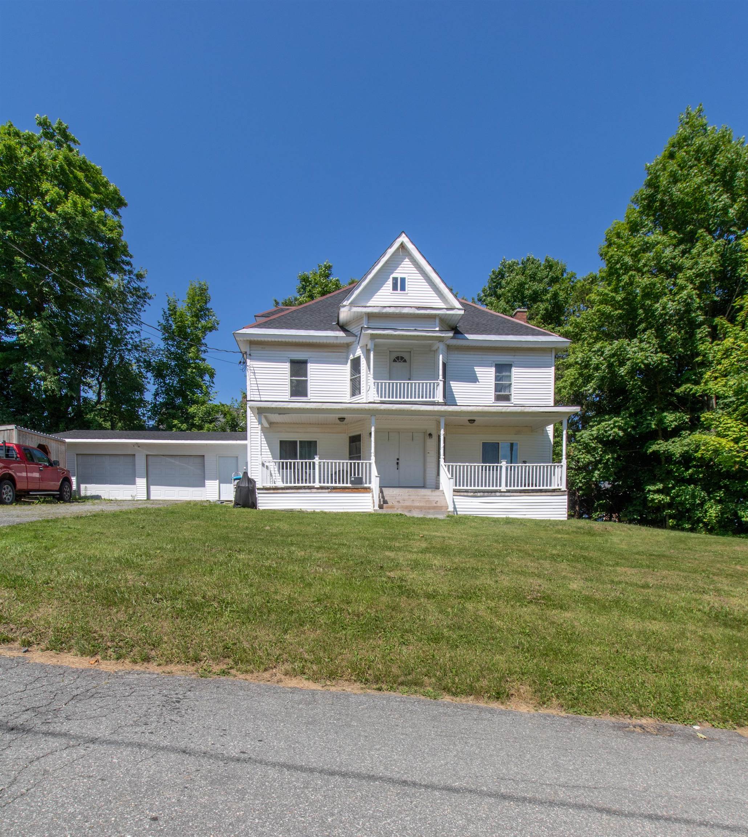
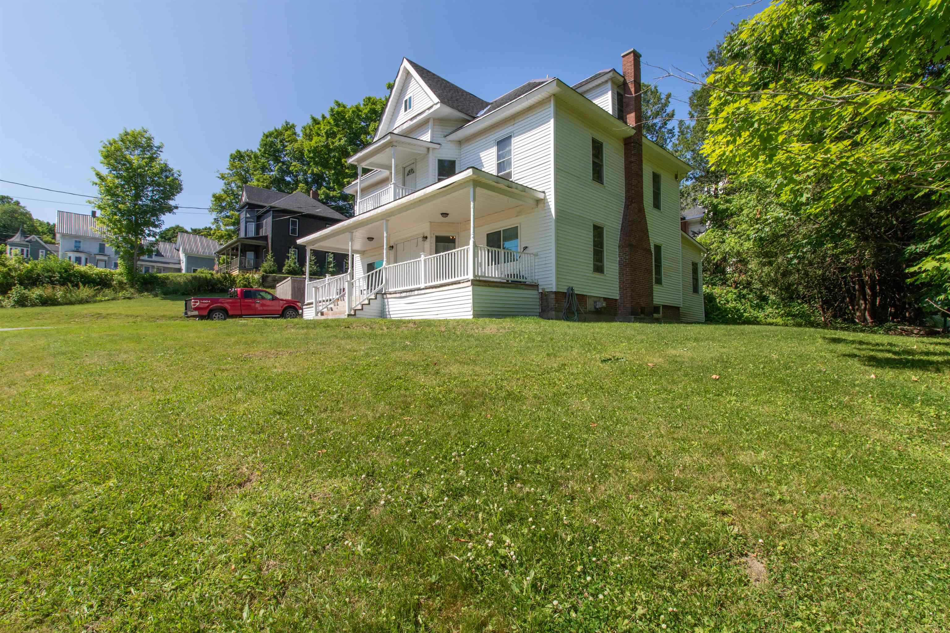
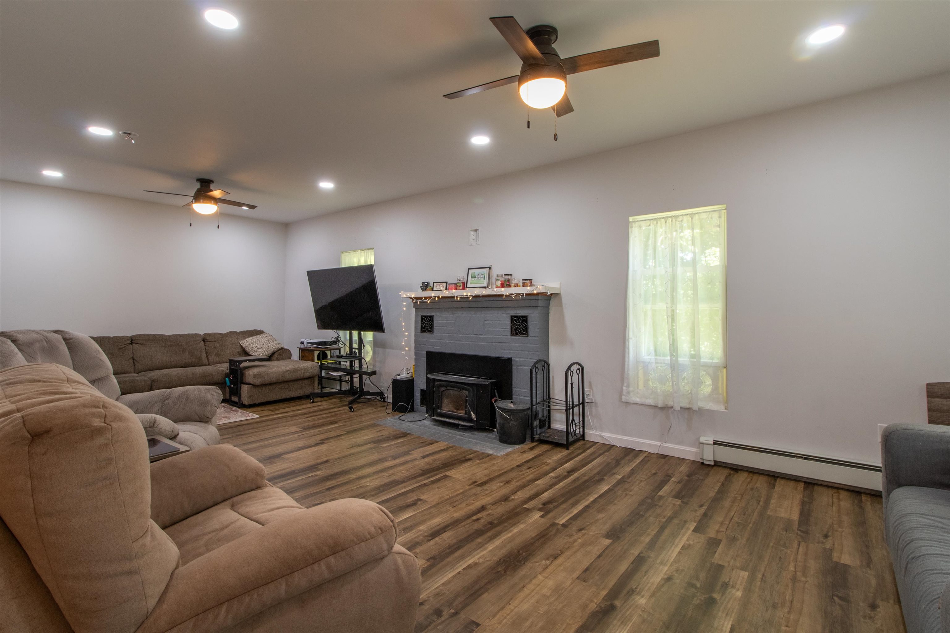
General Property Information
- Property Status:
- Active
- Price:
- $299, 000
- Assessed:
- $0
- Assessed Year:
- County:
- VT-Orleans
- Acres:
- 0.38
- Property Type:
- Single Family
- Year Built:
- 1902
- Agency/Brokerage:
- Peter Lanoue
Century 21 Farm & Forest - Bedrooms:
- 7
- Total Baths:
- 3
- Sq. Ft. (Total):
- 3387
- Tax Year:
- 2024
- Taxes:
- $3, 530
- Association Fees:
Discover this sprawling 7-bed, 3-bath Victorian in the heart of Orleans Village, where historic charm meets a beautifully renovated, open-concept interior. The main floor is perfect for modern living, featuring a huge living room with a fireplace that flows into a stunning kitchen with two-tone cabinets and concrete counters. This level also includes a versatile, fully wheelchair-accessible in-law suite. Upstairs, you'll find generous bedrooms, a bonus room with a balcony, and a private 3rd-floor primary suite. Situated on a .38-acre lot with gardening potential and space for a fenced-in yard. Includes a 2-car garage with EV-ready outlets. Enjoy unbeatable four-season convenience! Walk to the store (just two lots away). Daily village plowing ensures easy winter access to I-91 and Newport, only 15 minutes away. With major updates to the furnace, windows, and electrical system, this meticulously maintained home offers complete peace of mind. A rare opportunity for space, style, and convenience. Schedule your tour today!
Interior Features
- # Of Stories:
- 3
- Sq. Ft. (Total):
- 3387
- Sq. Ft. (Above Ground):
- 3387
- Sq. Ft. (Below Ground):
- 0
- Sq. Ft. Unfinished:
- 1194
- Rooms:
- 10
- Bedrooms:
- 7
- Baths:
- 3
- Interior Desc:
- Ceiling Fan, 1 Fireplace, Kitchen Island, Kitchen/Dining, Primary BR w/ BA, 1st Floor Laundry
- Appliances Included:
- Electric Range
- Flooring:
- Carpet, Vinyl
- Heating Cooling Fuel:
- Water Heater:
- Basement Desc:
- Unfinished
Exterior Features
- Style of Residence:
- Colonial
- House Color:
- White
- Time Share:
- No
- Resort:
- No
- Exterior Desc:
- Exterior Details:
- Balcony, Covered Porch, Double Pane Window(s)
- Amenities/Services:
- Land Desc.:
- Landscaped, Sloping, In Town, Near Shopping
- Suitable Land Usage:
- Roof Desc.:
- Asphalt Shingle
- Driveway Desc.:
- Paved
- Foundation Desc.:
- Concrete
- Sewer Desc.:
- Public Sewer On-Site
- Garage/Parking:
- Yes
- Garage Spaces:
- 2
- Road Frontage:
- 100
Other Information
- List Date:
- 2025-07-03
- Last Updated:


