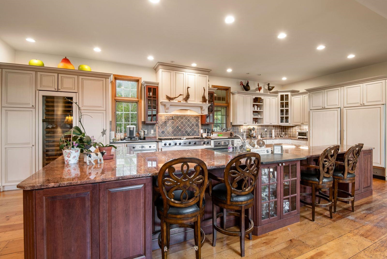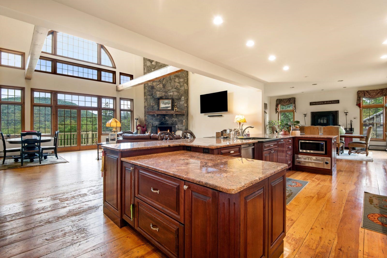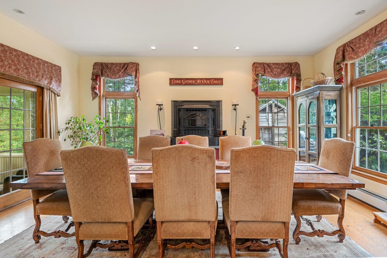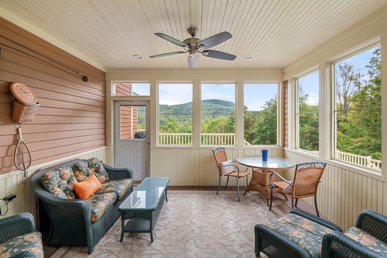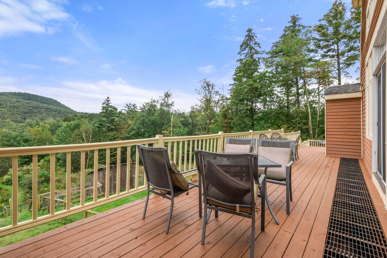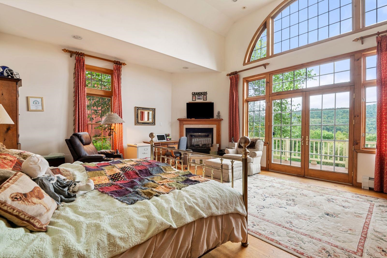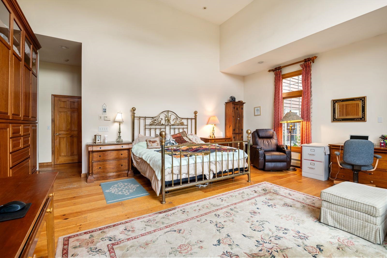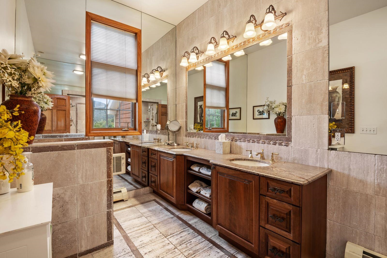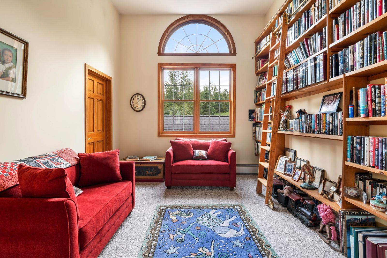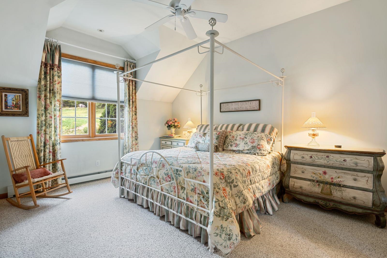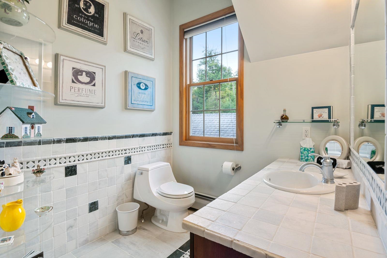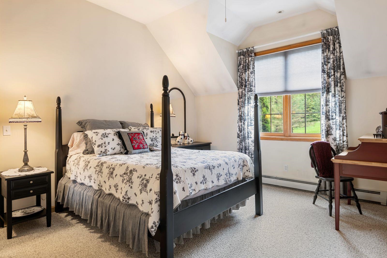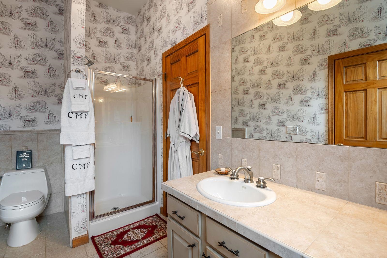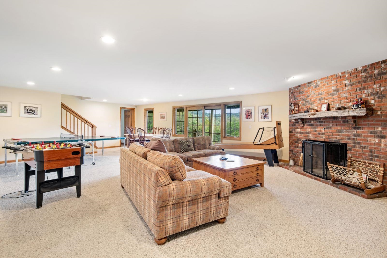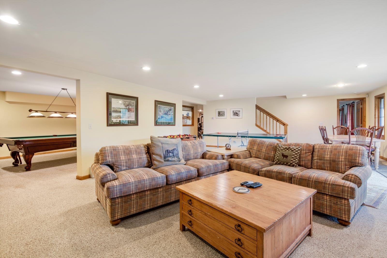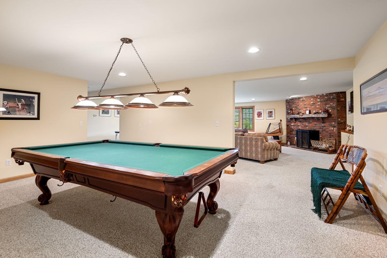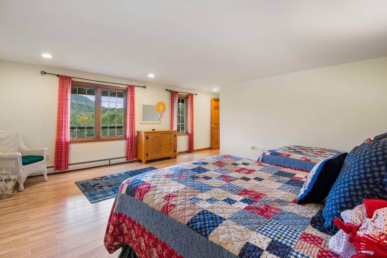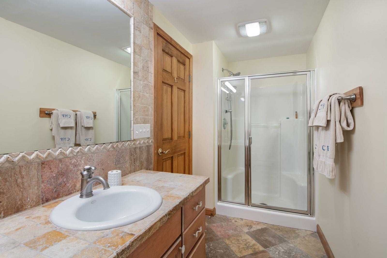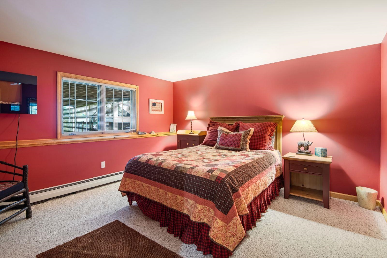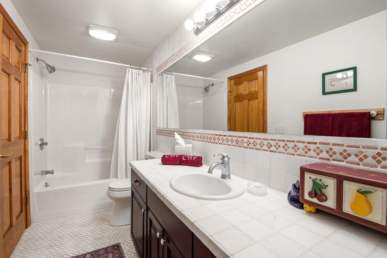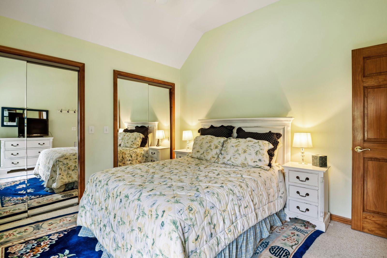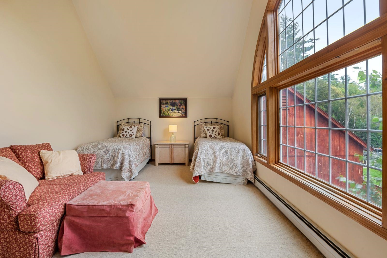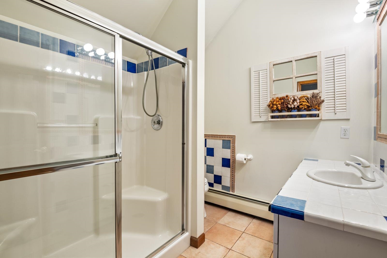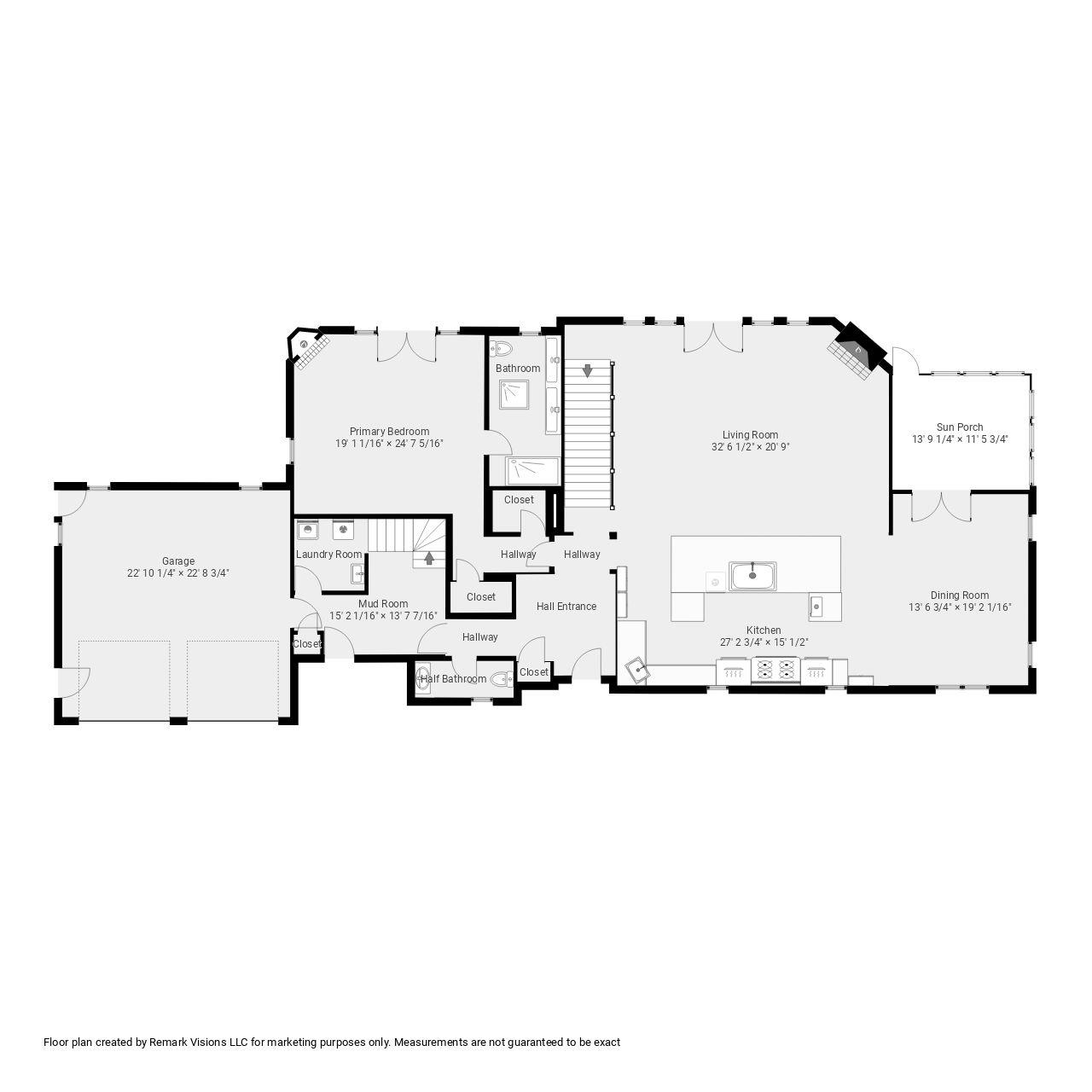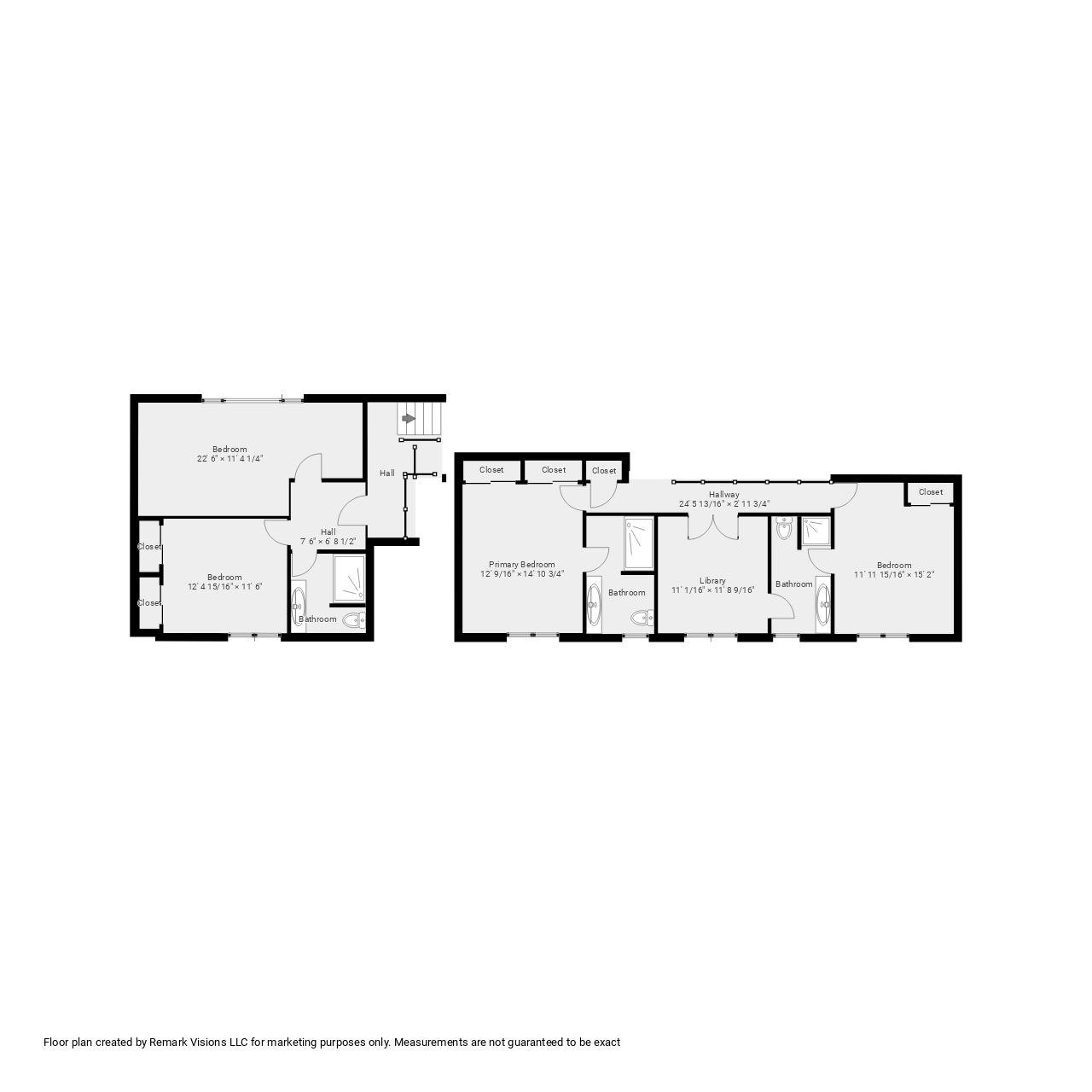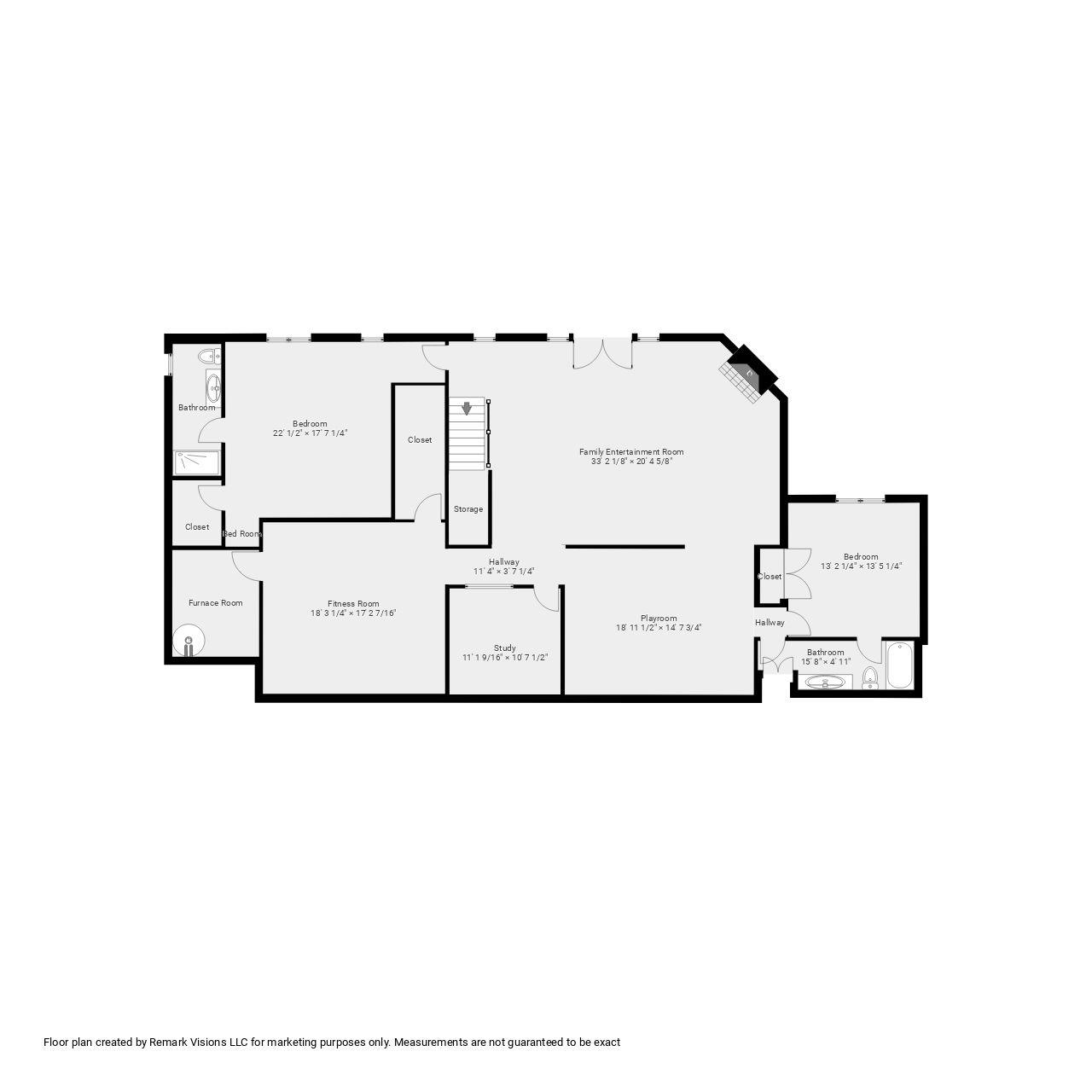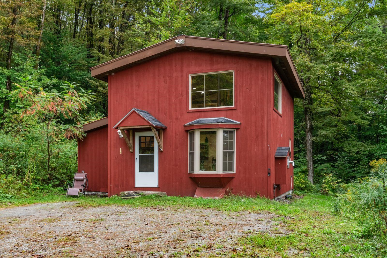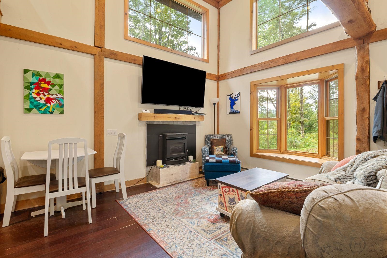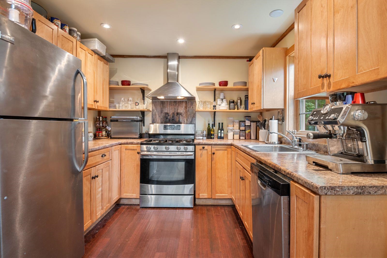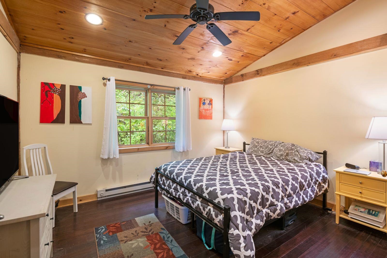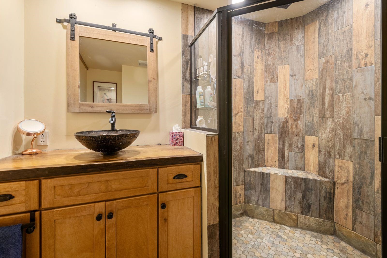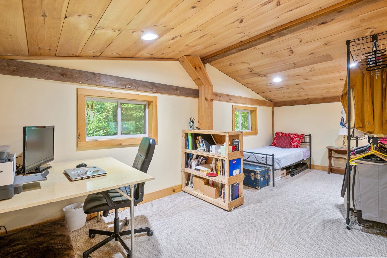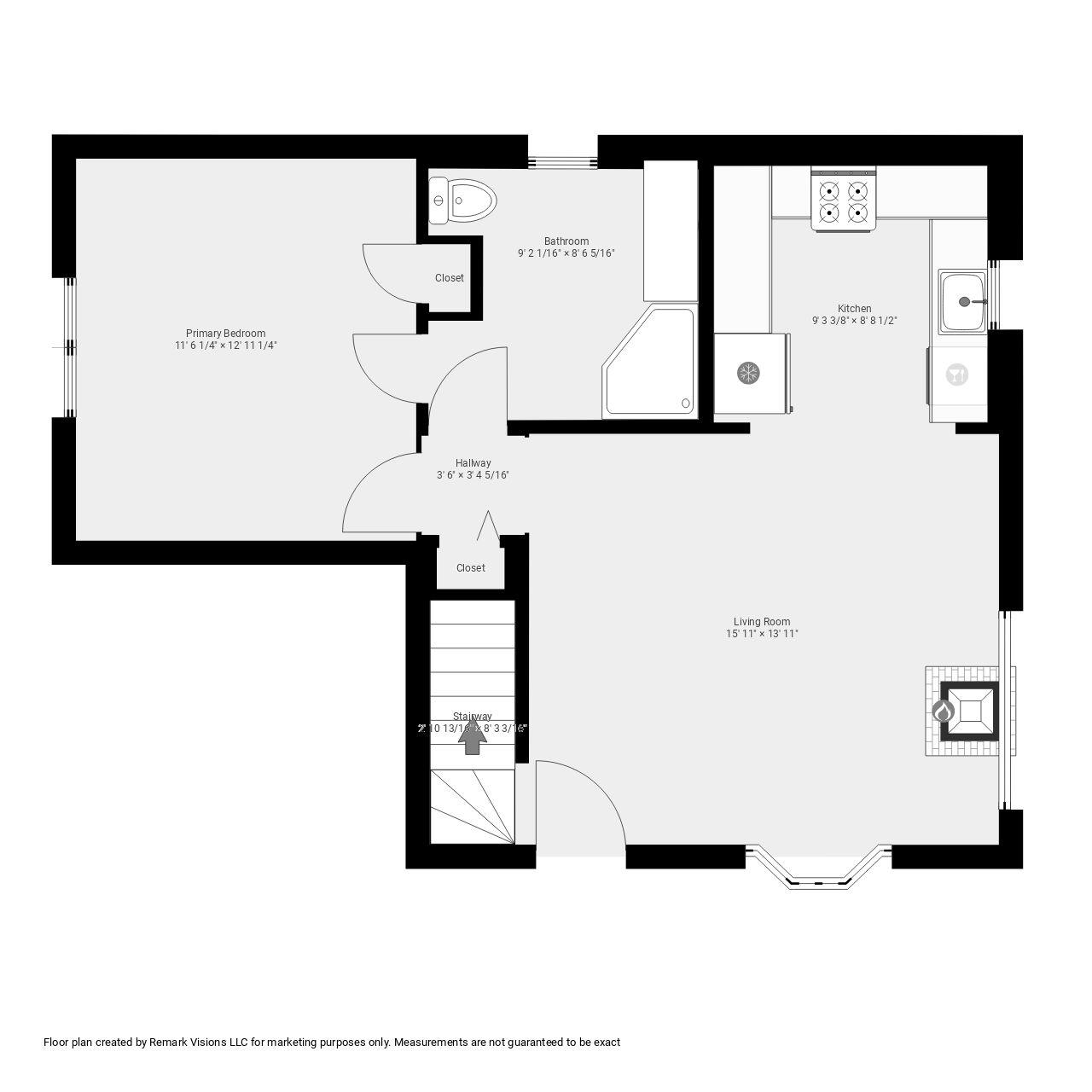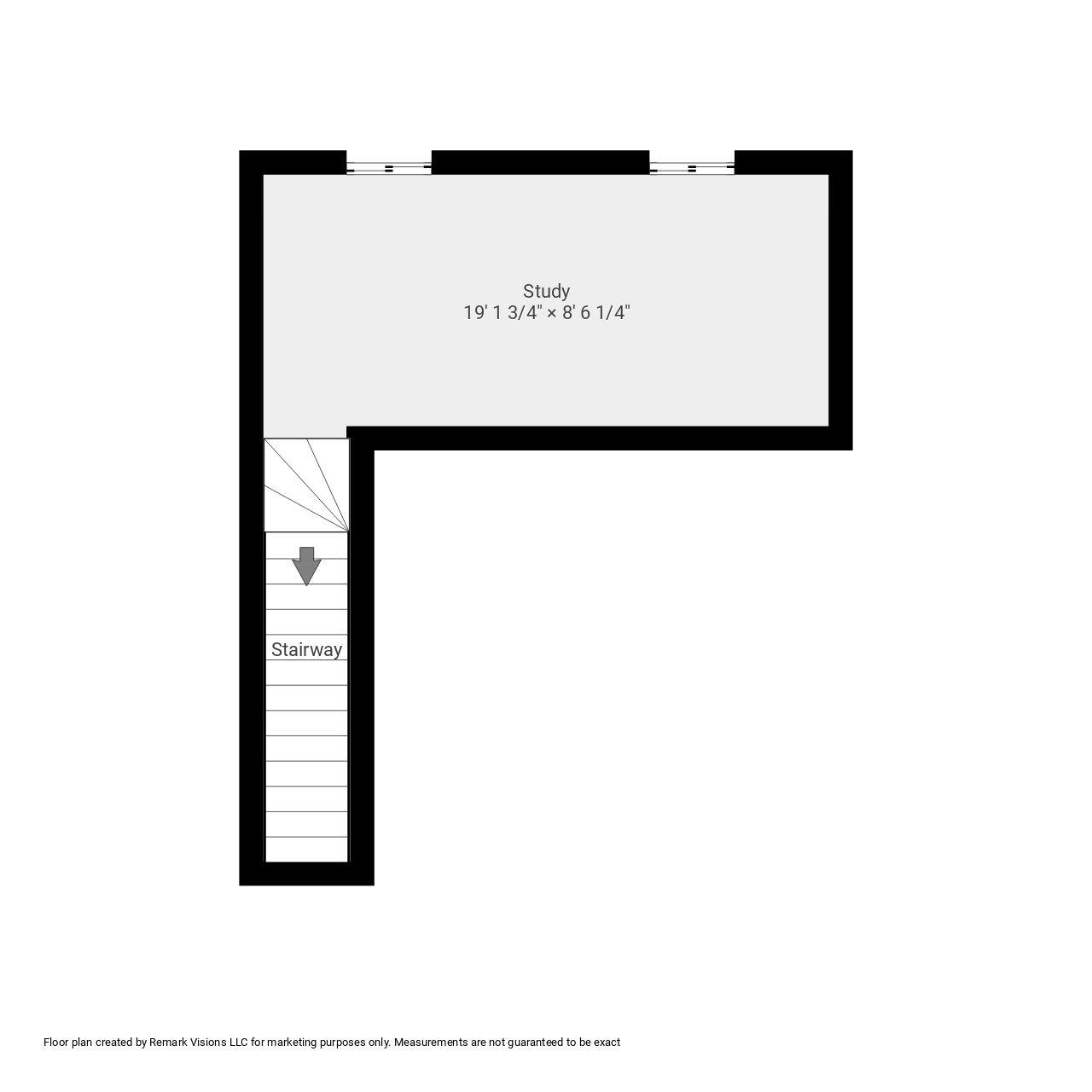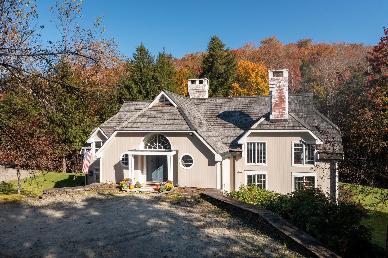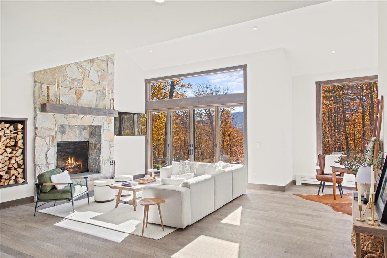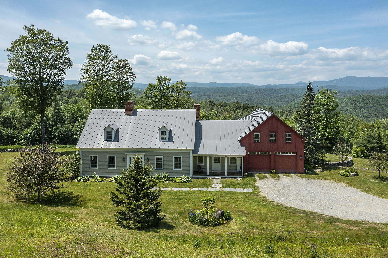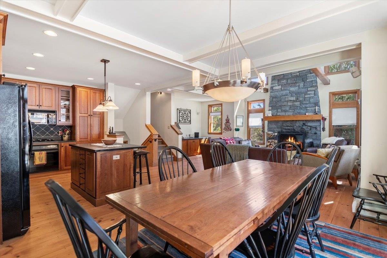1 of 40
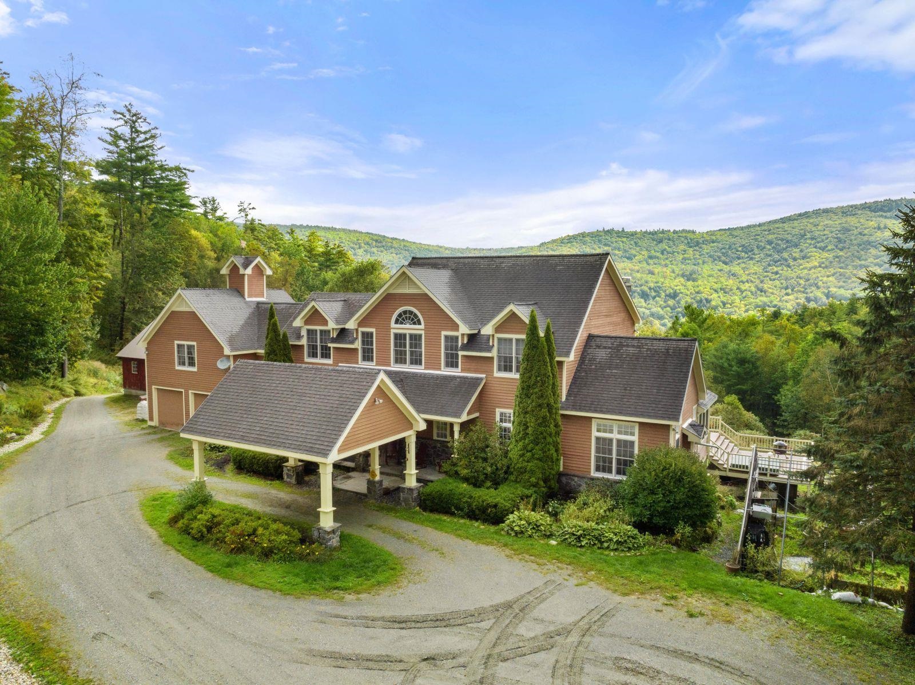
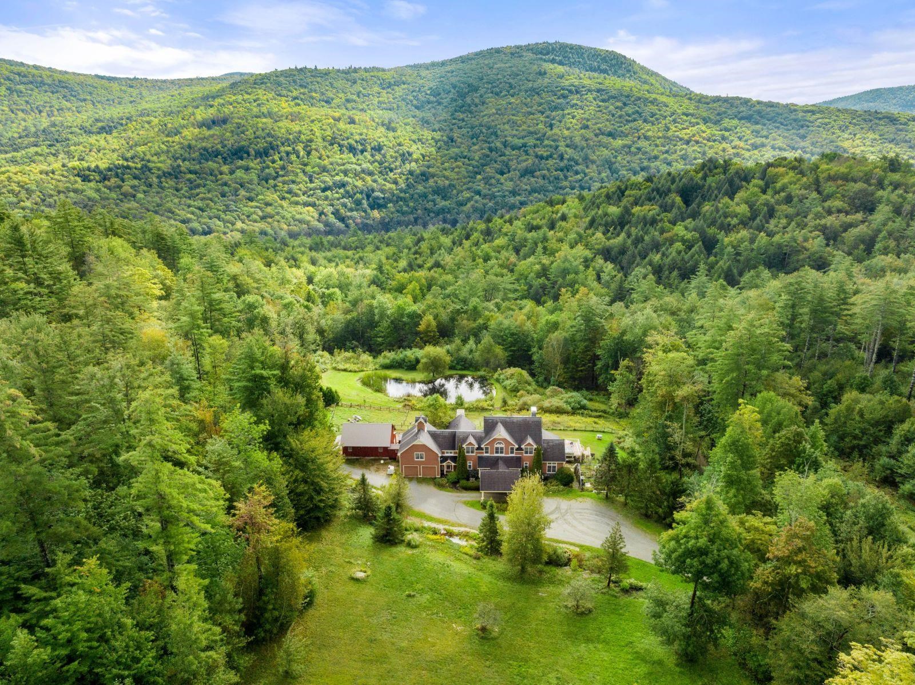
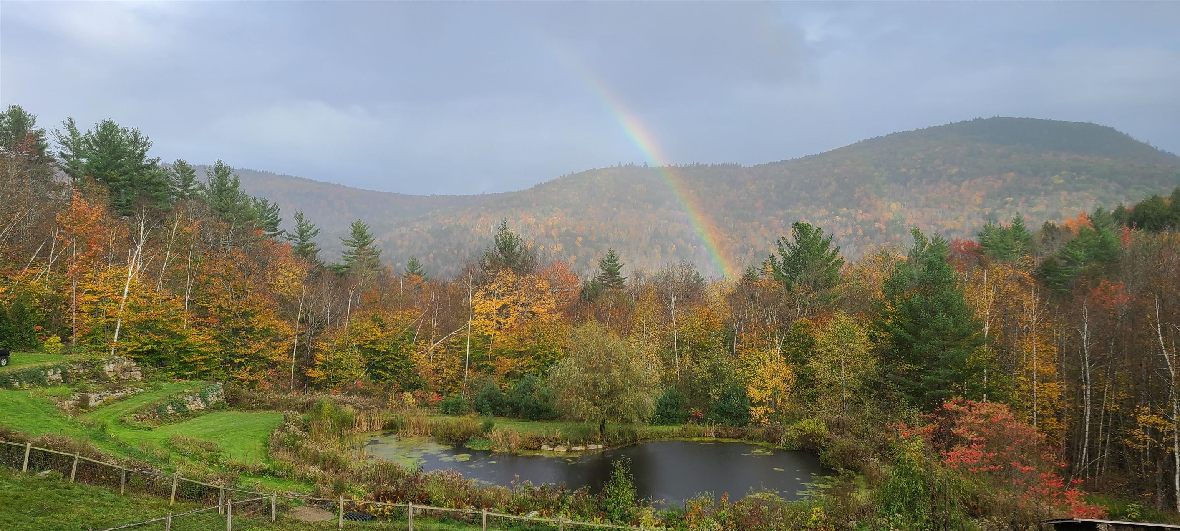
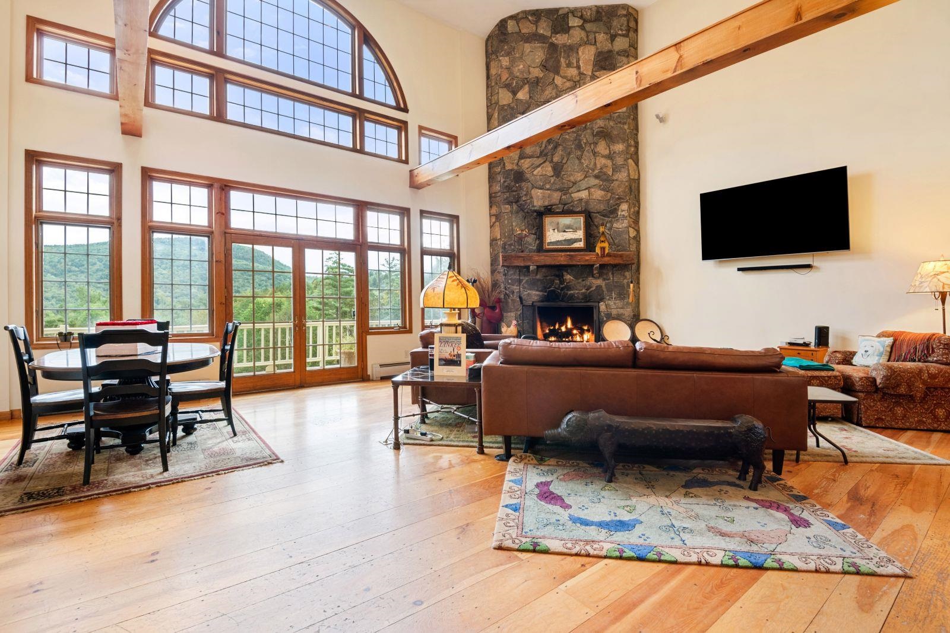
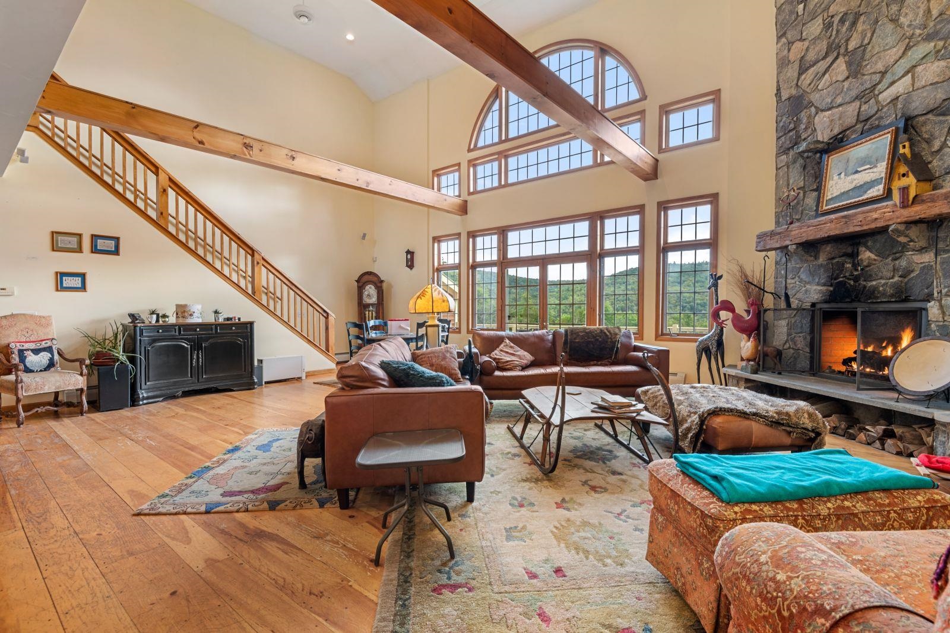
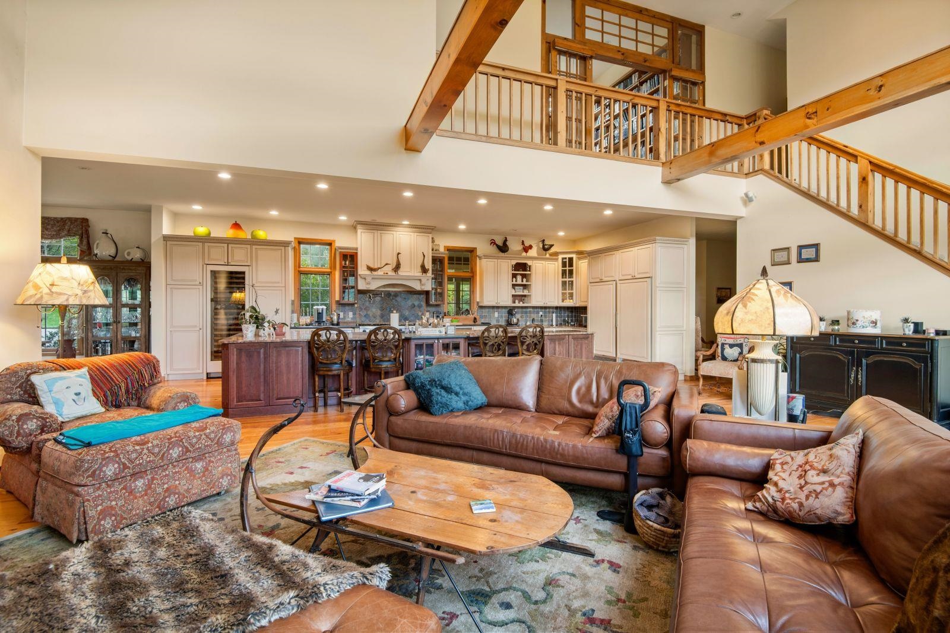
General Property Information
- Property Status:
- Active
- Price:
- $1, 695, 000
- Assessed:
- $0
- Assessed Year:
- County:
- VT-Windham
- Acres:
- 16.05
- Property Type:
- Single Family
- Year Built:
- 2002
- Agency/Brokerage:
- Tg Glazer
BCK Real Estate - Bedrooms:
- 7
- Total Baths:
- 8
- Sq. Ft. (Total):
- 8364
- Tax Year:
- 2024
- Taxes:
- $28, 946
- Association Fees:
Cold Moon Farm: Where Dreams Take Root! Ever imagine waking up to mountain vistas & the gentle sound of contented goats? This legendary Vermont property, makes that dream a reality. This once-in-a-lifetime offering is brimming with possibilities, whether you crave a sprawling family haven, a luxurious personal retreat, or a chance to revive the farm's celebrated B&B. Prepare to be Enchanted! An open floor plan unfolds into a breathtaking two-story great room, showcasing panoramic mountain views. Prepare feasts fit for royalty in the commercial-grade kitchen, then unwind in one of 6 spacious bedrooms, each with a private en-suite bath. Rise with the sun on the first-floor primary suite: Cozy up by the fireplace, or step out to the deck & savor the scenery with a steaming cup of coffee. Unwind in the lower-level living room, a haven for gatherings. An exercise room, office, & billiard room cater to every mood, while a walk-out door beckons you farm-side. A two-level barn currently houses a menagerie of friendly goats, sheep, chickens, & ducks! A heated garage provides convenient access, while a workshop & storage area keep things organized. The milking room & stalls below are ready for those who dream of a farm-to-table lifestyle. Plus, a charming 1-bedroom, 1-bath guesthouse offers the perfect space for visiting family, friends or potential rental income. Just 4 mi. from Stratton & close to Bromley, Magic & Snow, Cold Moon Farm puts you at the heart of all that Vermont offers!
Interior Features
- # Of Stories:
- 3
- Sq. Ft. (Total):
- 8364
- Sq. Ft. (Above Ground):
- 5686
- Sq. Ft. (Below Ground):
- 2678
- Sq. Ft. Unfinished:
- 0
- Rooms:
- 19
- Bedrooms:
- 7
- Baths:
- 8
- Interior Desc:
- Cedar Closet, Ceiling Fan, Dining Area, Draperies, Gas Fireplace, Wood Fireplace, 3+ Fireplaces, Hot Tub, In-Law/Accessory Dwelling, Kitchen Island, Primary BR w/ BA, Natural Light, Indoor Storage, Walk-in Closet, Programmable Thermostat, 1st Floor Laundry
- Appliances Included:
- Gas Cooktop, Dishwasher, Disposal, Dryer, Range Hood, Freezer, Microwave, Wall Oven, Refrigerator, Trash Compactor, Washer, Propane Water Heater, Owned Water Heater, Wine Cooler, Warming Drawer, Vented Exhaust Fan, Water Heater
- Flooring:
- Carpet, Ceramic Tile, Hardwood, Laminate
- Heating Cooling Fuel:
- Water Heater:
- Basement Desc:
- Climate Controlled, Finished, Full, Interior Stairs, Walkout, Interior Access
Exterior Features
- Style of Residence:
- Colonial, Walkout Lower Level
- House Color:
- Time Share:
- No
- Resort:
- Exterior Desc:
- Exterior Details:
- Barn, Deck, Invisible Pet Fence, Garden Space, Guest House, Hot Tub, Covered Porch, Screened Porch, Window Screens, Double Pane Window(s), Greenhouse, Poultry Coop
- Amenities/Services:
- Land Desc.:
- Agricultural, Country Setting, Farm, Horse/Animal Farm, Field/Pasture, Hilly, Landscaped, Mountain View, Orchards, Pond, Secluded, Ski Area, View, Waterfall, Wooded, Near Skiing, Rural
- Suitable Land Usage:
- Agriculture, Bed and Breakfast, Farm, Horse/Animal Farm, Field/Pasture, Orchards, Residential
- Roof Desc.:
- Metal, Asphalt Shingle
- Driveway Desc.:
- Gravel
- Foundation Desc.:
- Concrete
- Sewer Desc.:
- Holding Tank, On-Site Septic Exists, Septic
- Garage/Parking:
- Yes
- Garage Spaces:
- 2
- Road Frontage:
- 0
Other Information
- List Date:
- 2025-06-30
- Last Updated:


