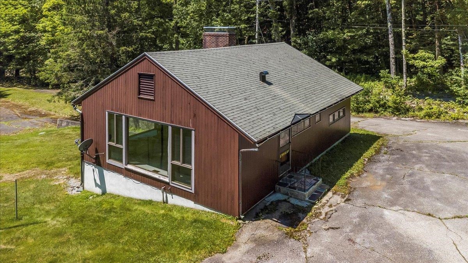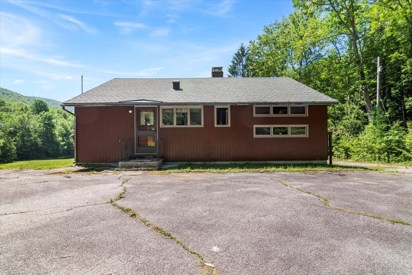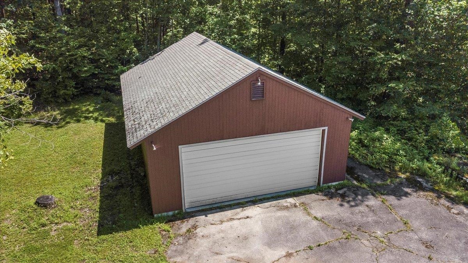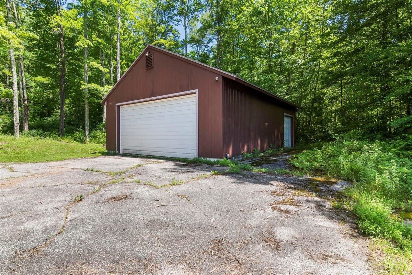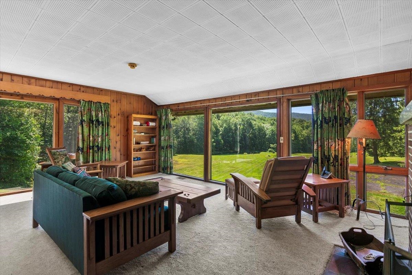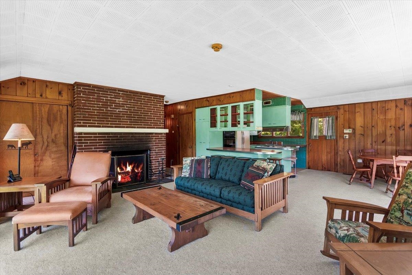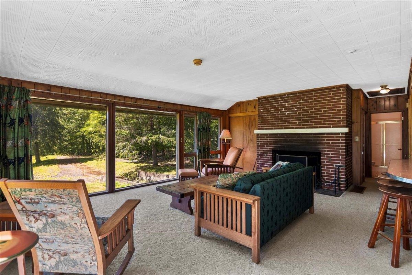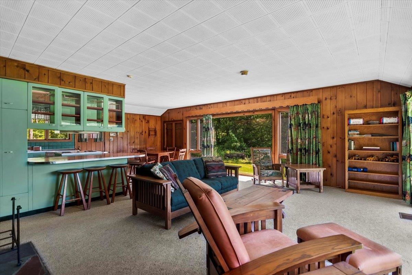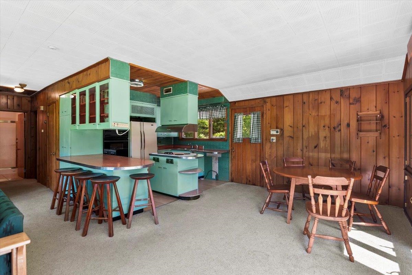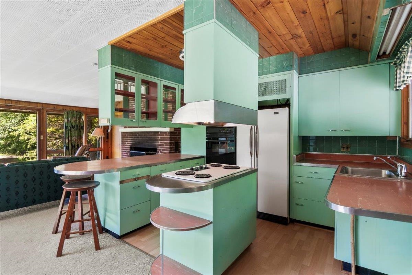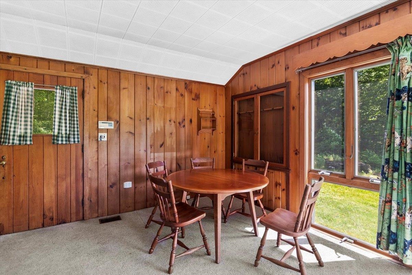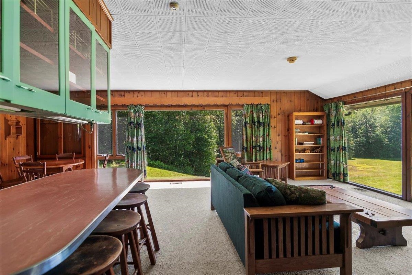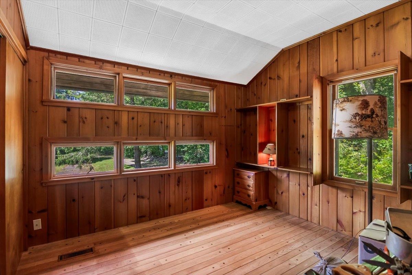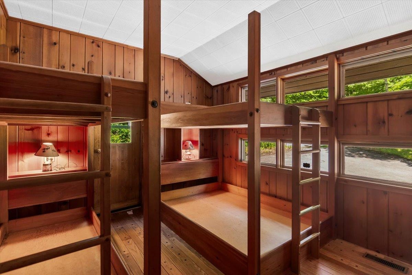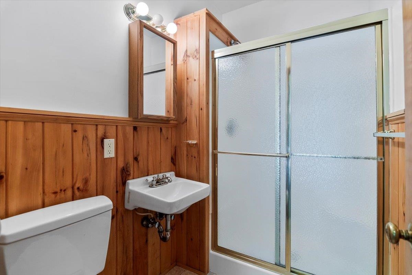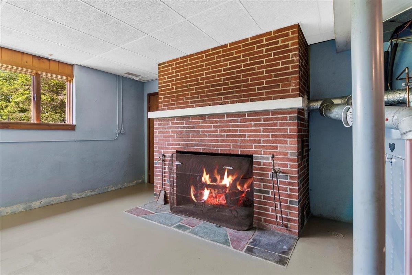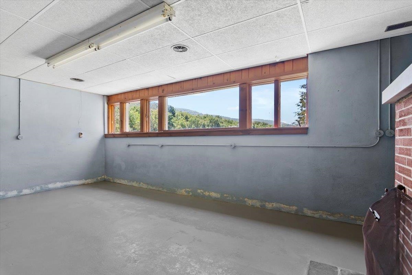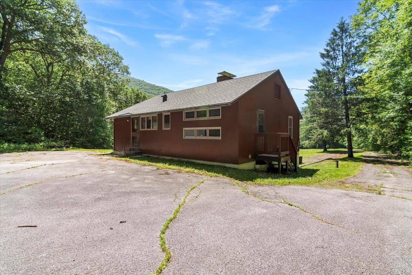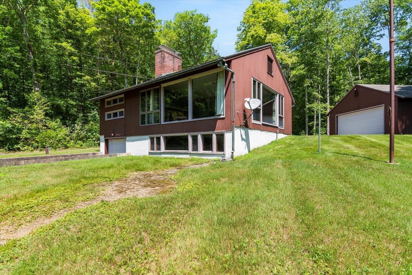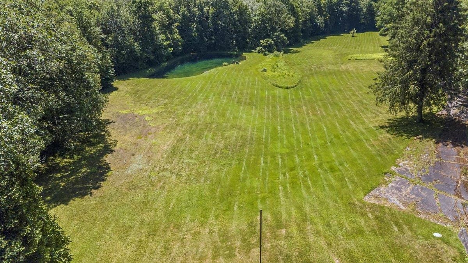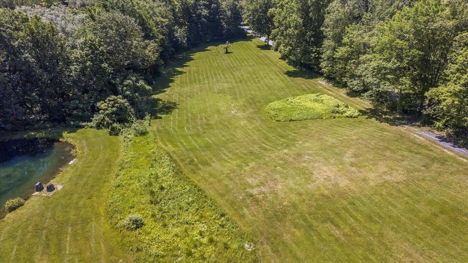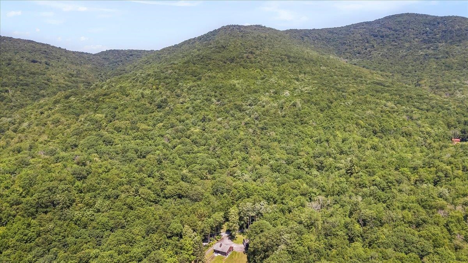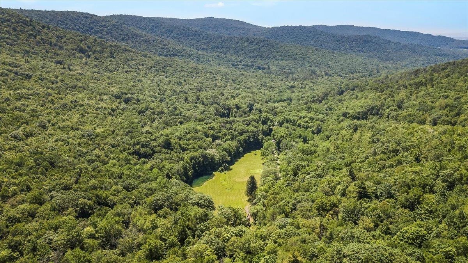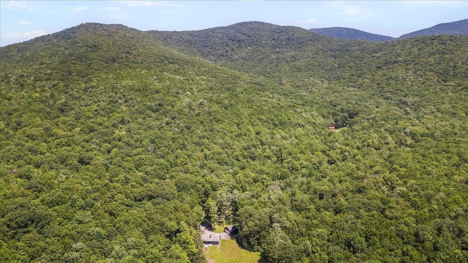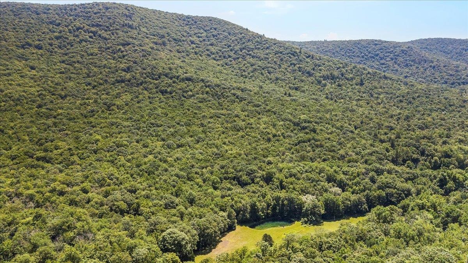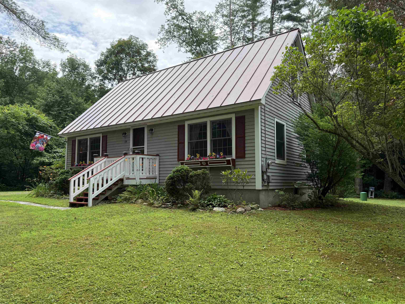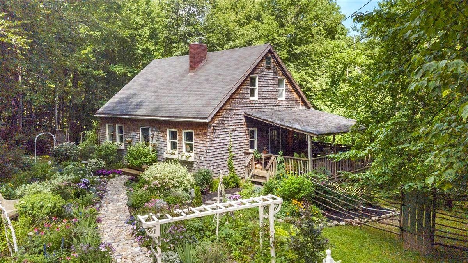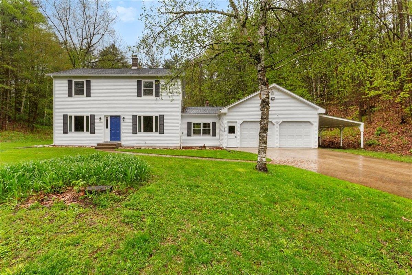1 of 31
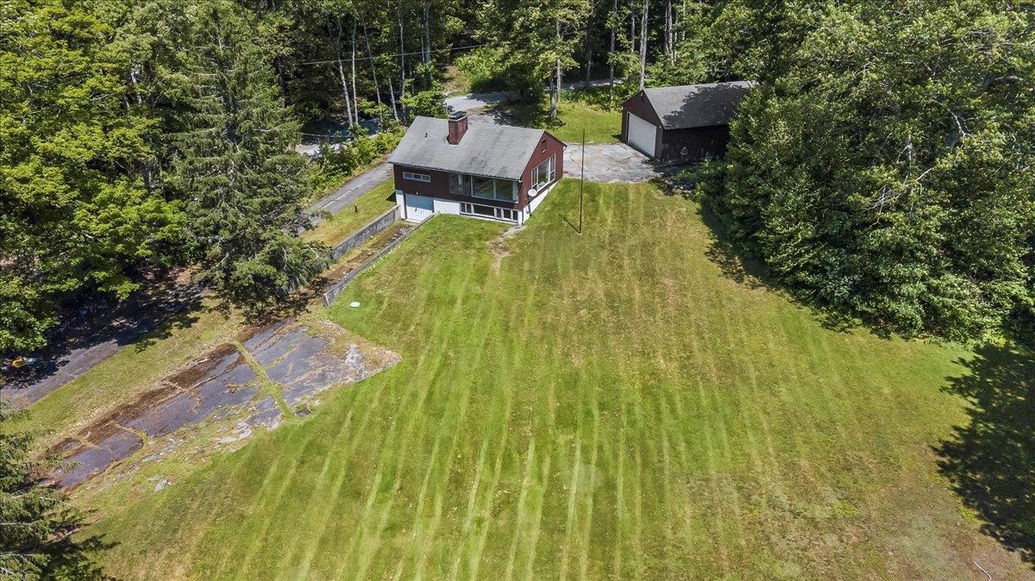
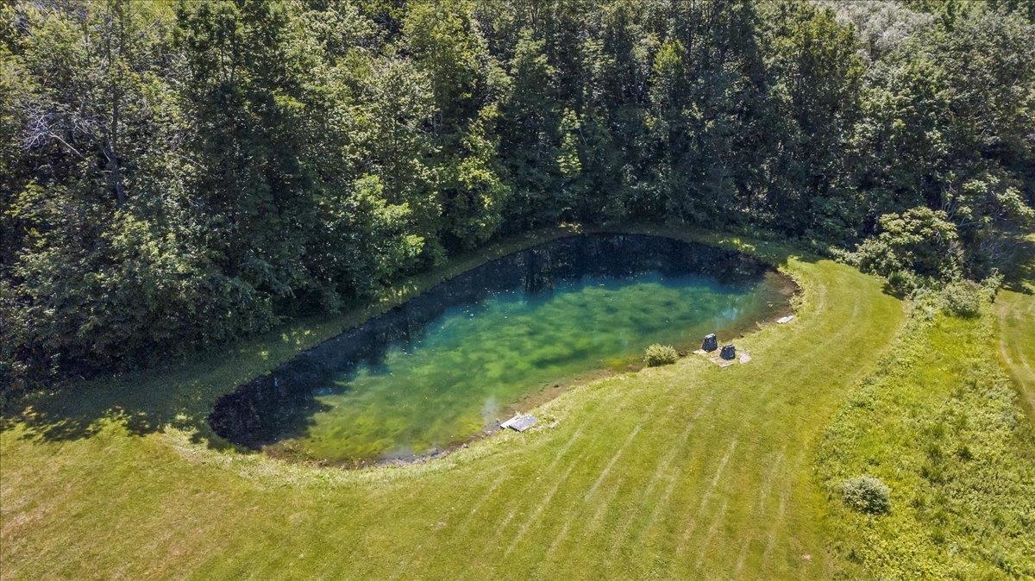
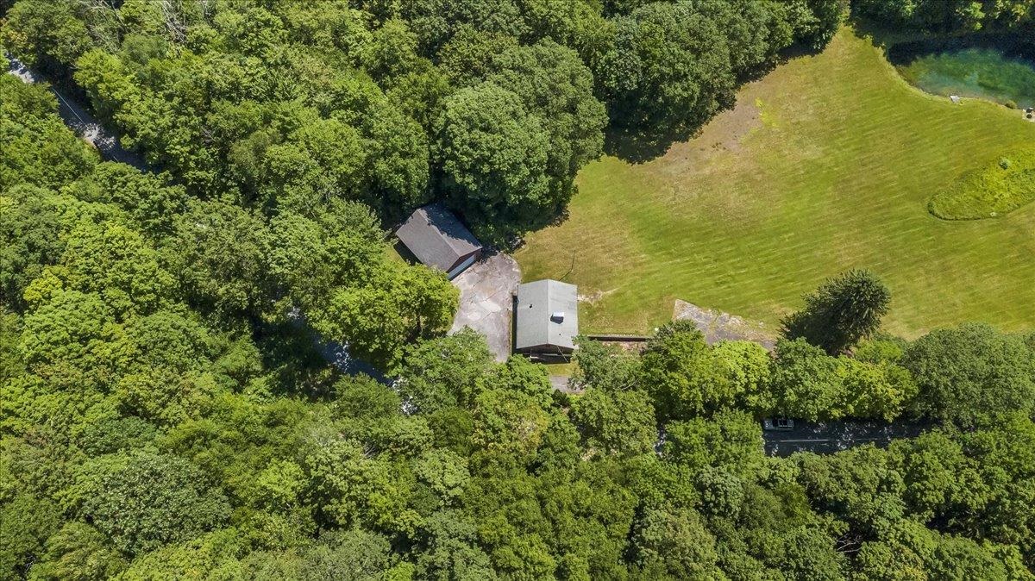
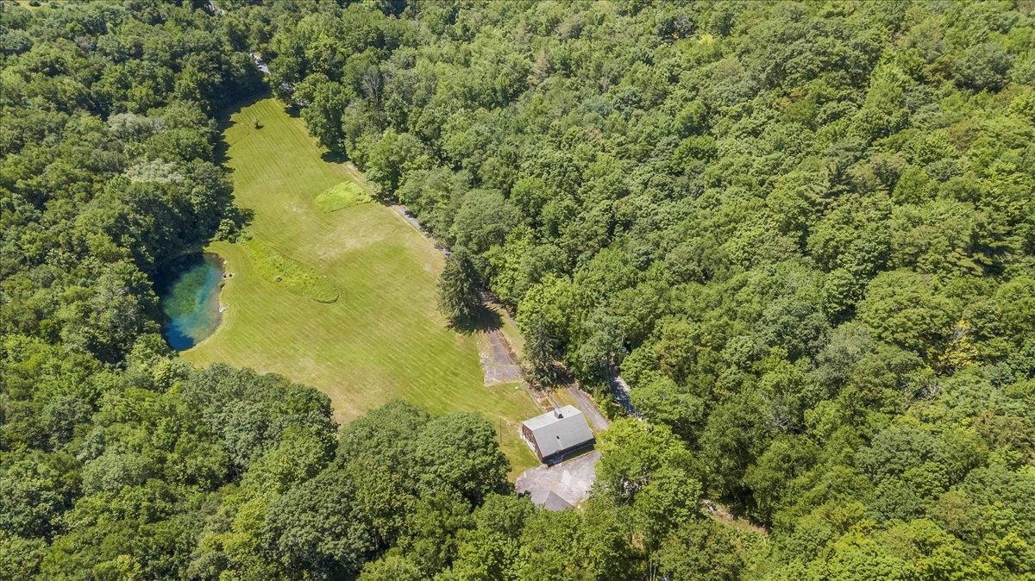
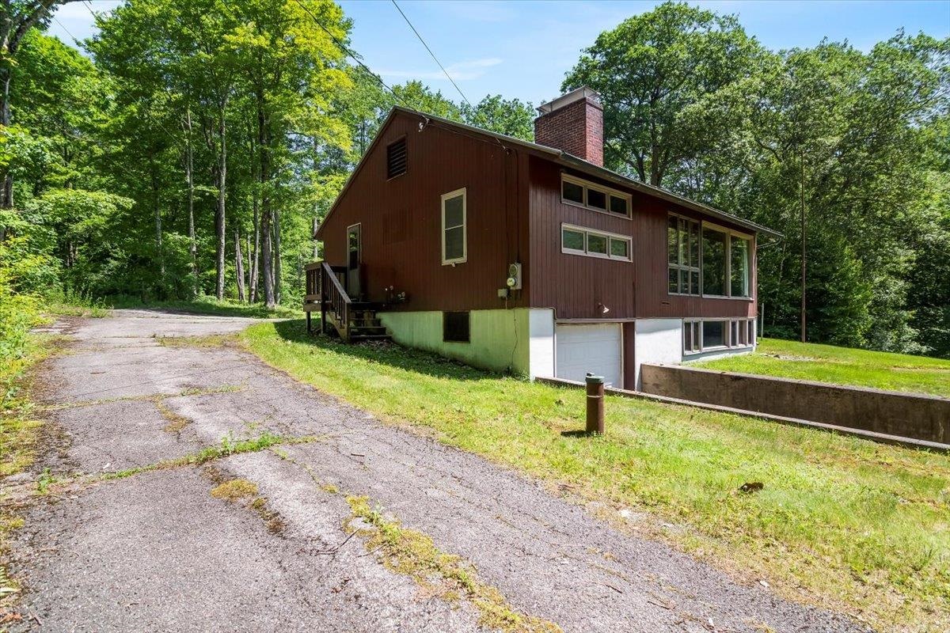
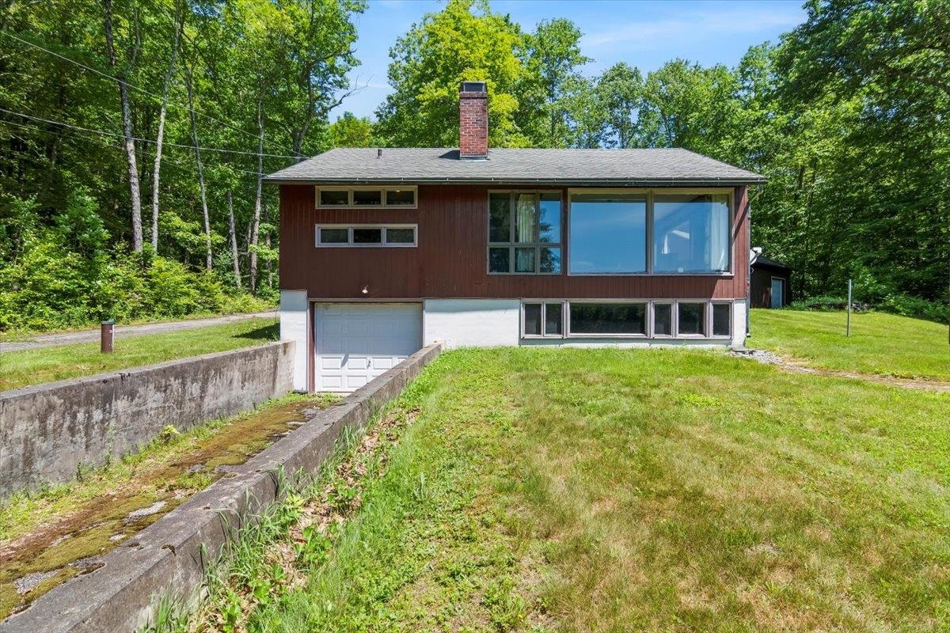
General Property Information
- Property Status:
- Active Under Contract
- Price:
- $395, 000
- Assessed:
- $0
- Assessed Year:
- County:
- VT-Bennington
- Acres:
- 7.15
- Property Type:
- Single Family
- Year Built:
- 1961
- Agency/Brokerage:
- Kelley McCarthy
Mahar McCarthy Real Estate - Bedrooms:
- 2
- Total Baths:
- 1
- Sq. Ft. (Total):
- 1624
- Tax Year:
- 2025
- Taxes:
- $4, 073
- Association Fees:
Escape to peace and privacy in this beautiful 2-bedroom, 1 bath getaway home set on 7.15 picturesque acres, complete with your own private pond and surrounded by majestic mountains. Step inside to an open-concept kitchen, dining, and living area-perfect for entertaining or simply soaking in the serenity. The space is filled with natural light thanks to large windows that frame the stunning views. Cozy up by one of the two fireplaces and enjoy the charm of the original St. Charles kitchen-an iconic blend of vintage style and practical design. The oversized garage is a true standout feature, offering room for up to six cars, your RV, or all your outdoor toys and gear. Whether you're into boating, hiking, or weekend road trips, you'll have plenty of room to store it all. This home is ideal as a year-round residence, vacation getaway, or investment property. With its rare combination of natural beauty, open living spaces, and functional extras, it's the mountain lifestyle you've been dreaming of.
Interior Features
- # Of Stories:
- 1
- Sq. Ft. (Total):
- 1624
- Sq. Ft. (Above Ground):
- 1008
- Sq. Ft. (Below Ground):
- 616
- Sq. Ft. Unfinished:
- 392
- Rooms:
- 5
- Bedrooms:
- 2
- Baths:
- 1
- Interior Desc:
- Dining Area, Wood Fireplace, 2 Fireplaces, Kitchen Island, Kitchen/Family, Natural Light, Natural Woodwork
- Appliances Included:
- Electric Cooktop, Dryer, Range Hood, Wall Oven, Refrigerator, Washer
- Flooring:
- Carpet, Hardwood, Vinyl
- Heating Cooling Fuel:
- Water Heater:
- Basement Desc:
- Concrete, Partially Finished, Interior Stairs, Walkout, Interior Access, Exterior Access
Exterior Features
- Style of Residence:
- Ranch, Walkout Lower Level, Single Level
- House Color:
- brown
- Time Share:
- No
- Resort:
- Exterior Desc:
- Exterior Details:
- Garden Space, Natural Shade, Storage
- Amenities/Services:
- Land Desc.:
- Country Setting, Level, Mountain View
- Suitable Land Usage:
- Roof Desc.:
- Metal, Architectural Shingle
- Driveway Desc.:
- Paved
- Foundation Desc.:
- Poured Concrete
- Sewer Desc.:
- Septic
- Garage/Parking:
- Yes
- Garage Spaces:
- 6
- Road Frontage:
- 0
Other Information
- List Date:
- 2025-06-27
- Last Updated:


