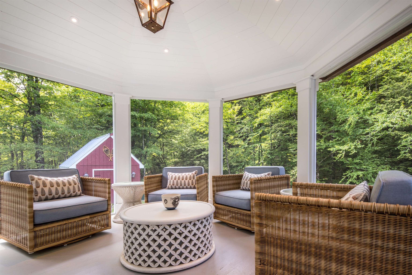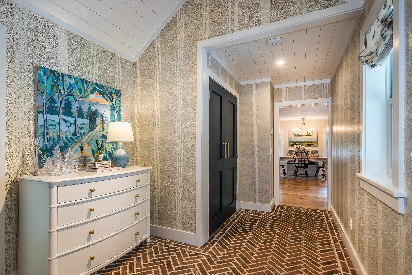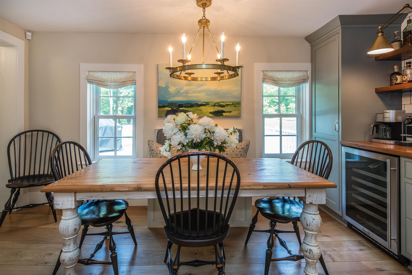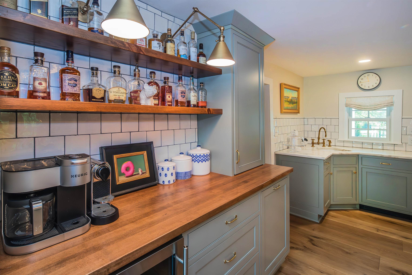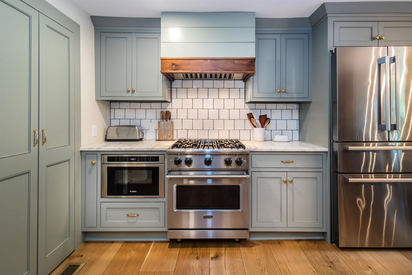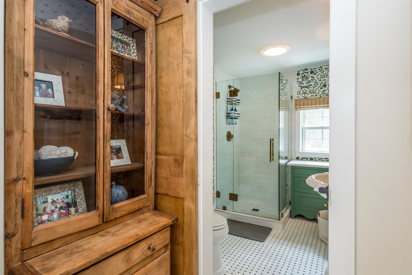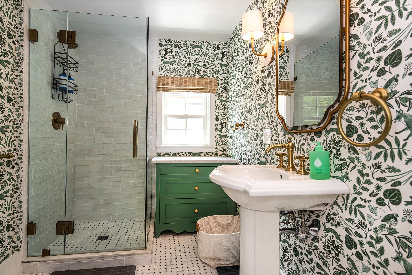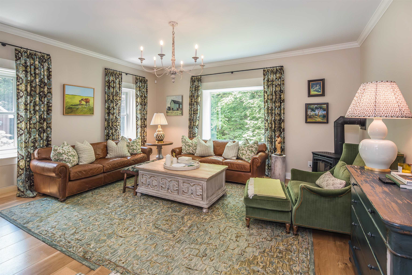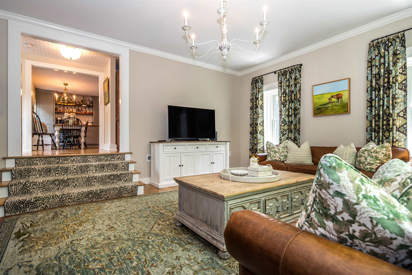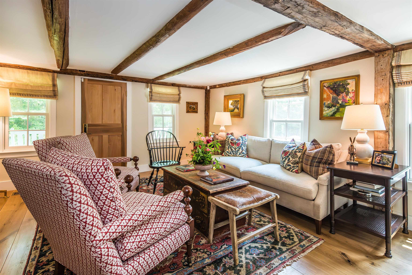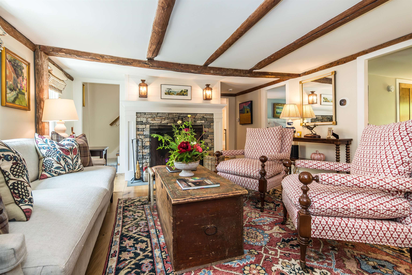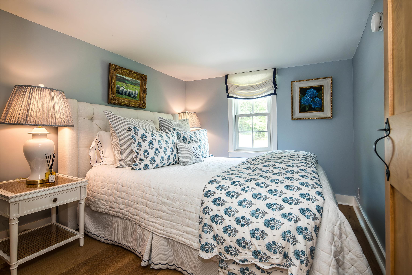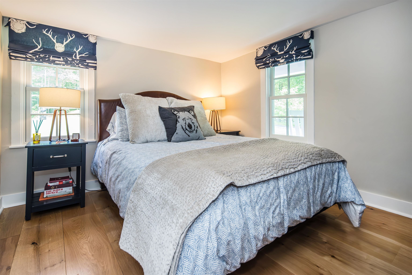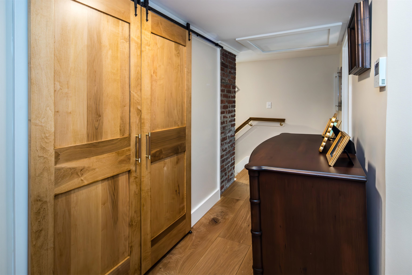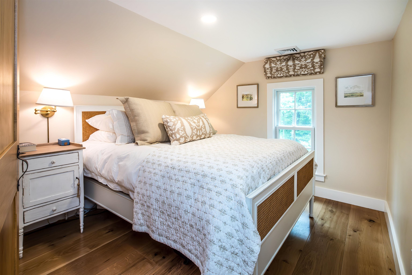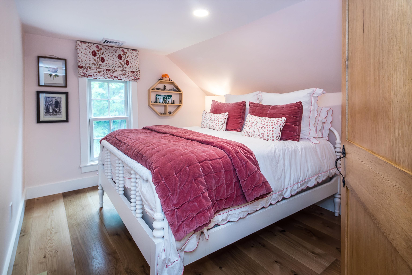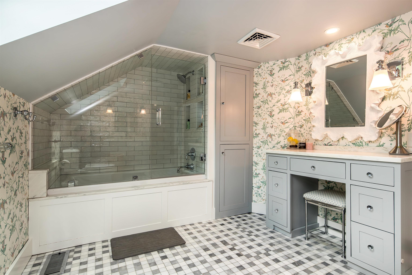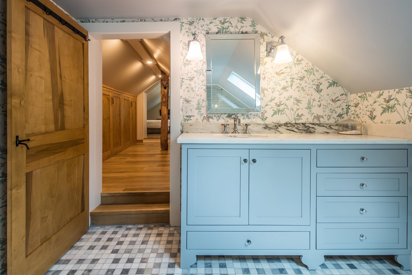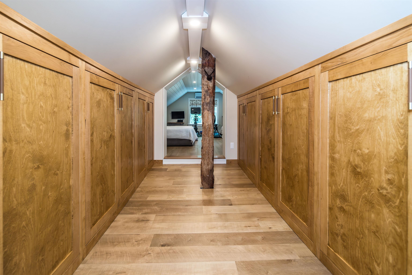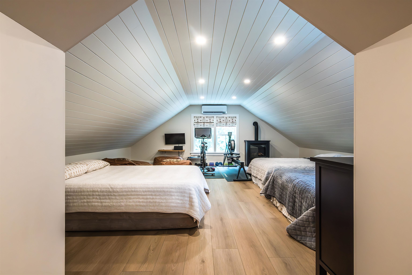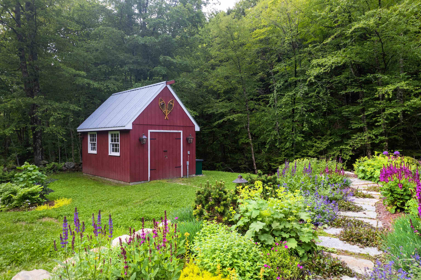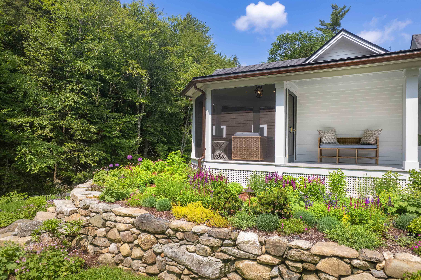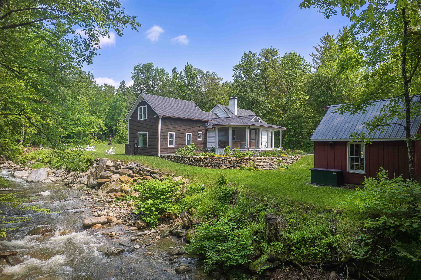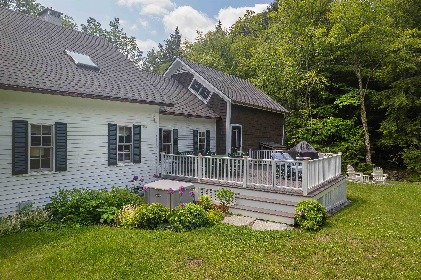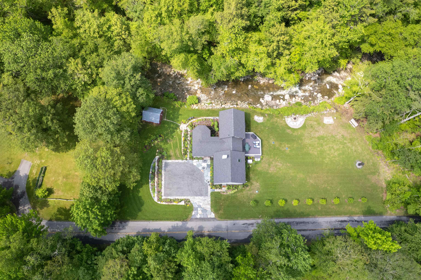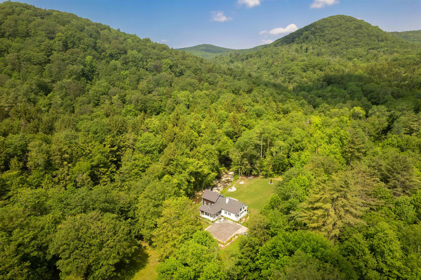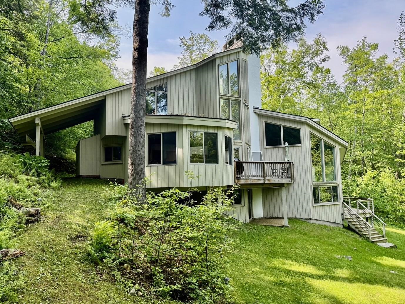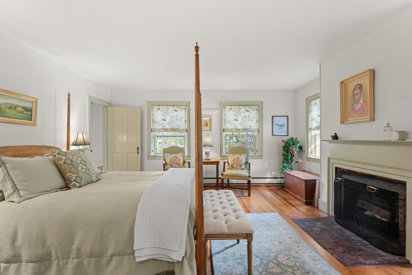1 of 32
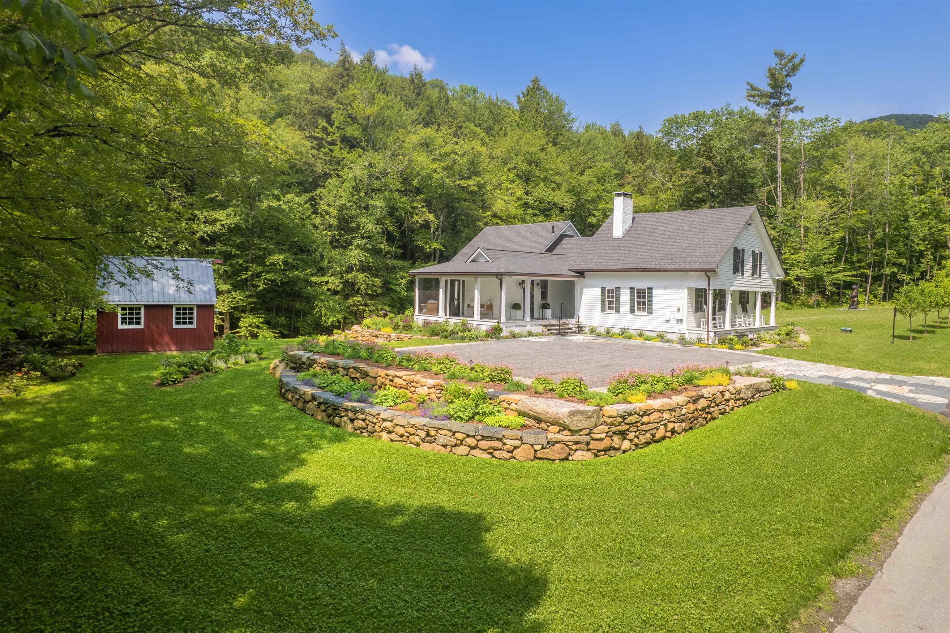
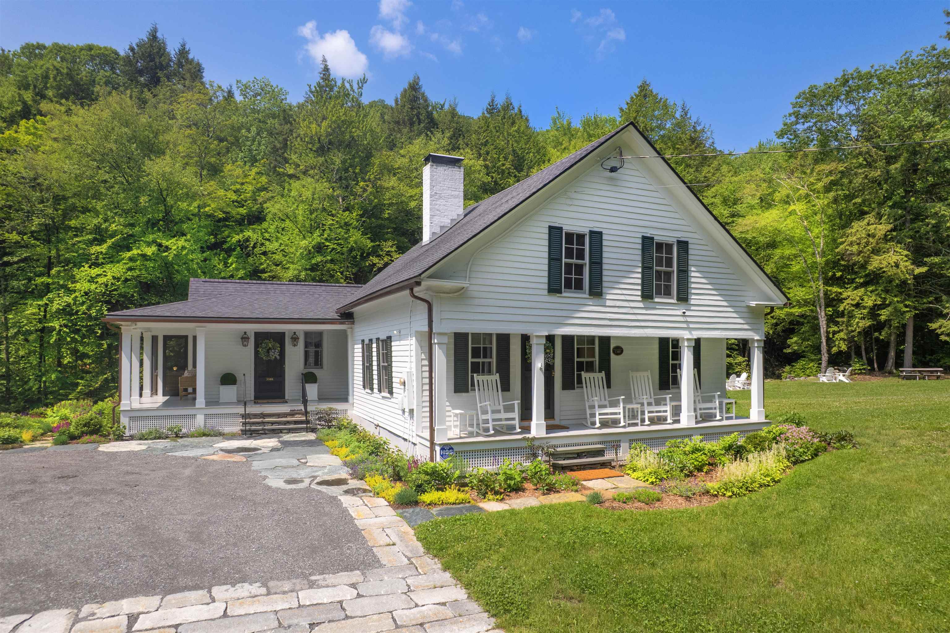
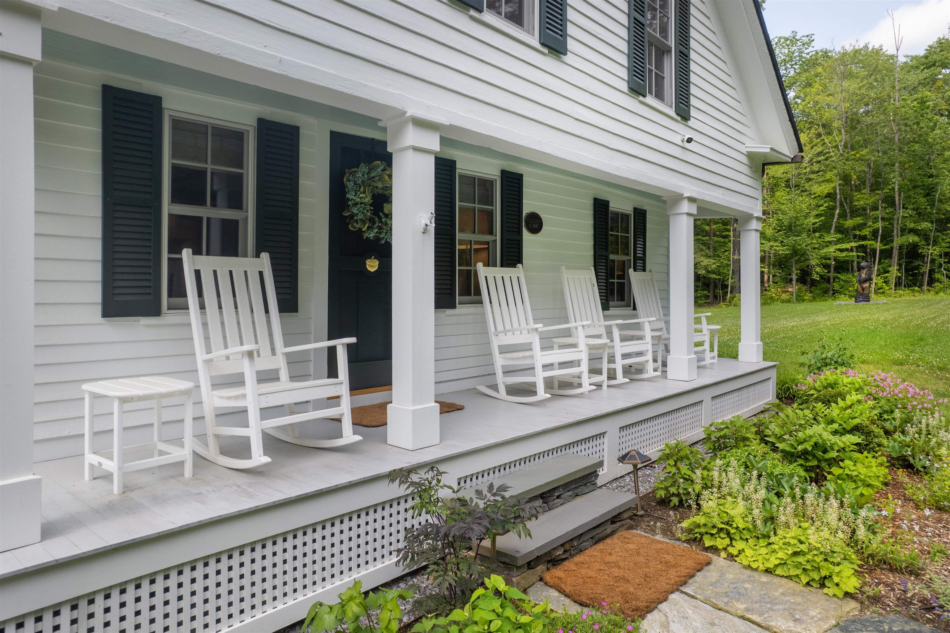
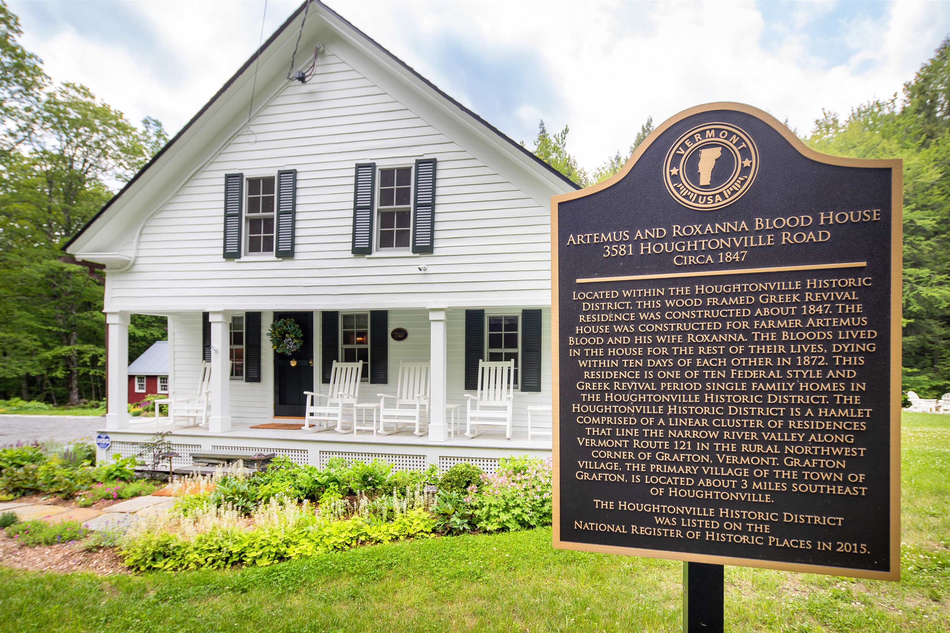
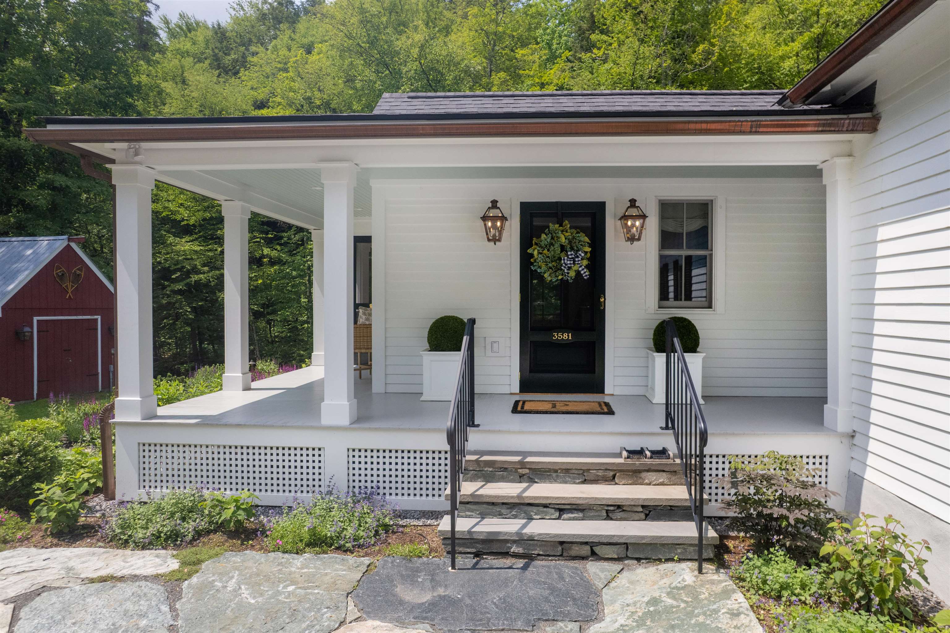
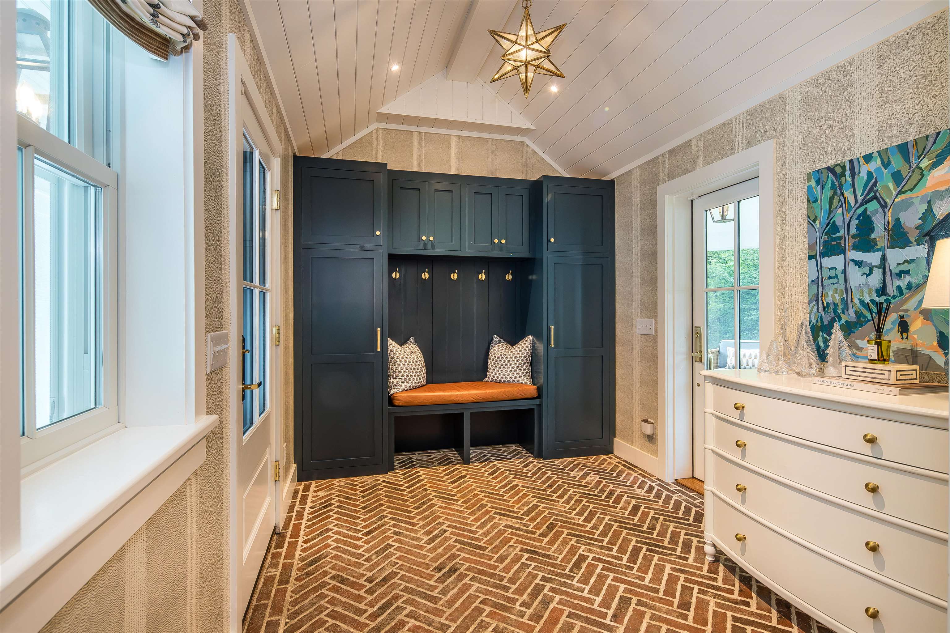
General Property Information
- Property Status:
- Active Under Contract
- Price:
- $799, 000
- Assessed:
- $0
- Assessed Year:
- County:
- VT-Windham
- Acres:
- 1.00
- Property Type:
- Single Family
- Year Built:
- 1847
- Agency/Brokerage:
- Steve Stettler
Four Seasons Sotheby's Int'l Realty - Bedrooms:
- 4
- Total Baths:
- 2
- Sq. Ft. (Total):
- 2160
- Tax Year:
- 2025
- Taxes:
- $9, 404
- Association Fees:
Located in a historic district at the edge of one of southern Vermont's most beautiful and vibrant villages, this property is a true Green Mountain Dream. The sellers purchased it as a vacation home, fell in love with it and moved there full time, renovating and expanding the home to blend classic Vermont charm with a modern lifestyle. Forced to return to their former location to maintain a family business, they are leaving this polished gem to its next lucky owners, fully equipped and furnished. The handsome home is set on a manicured acre replete with gardens, a spacious lawn, a fire pit, porches, and a deck, all overlooking the babbling Saxtons River. The house's main level contains an ample mudroom/laundry room, an eat-in country kitchen with Viking range and Bosch appliances, a comfortable family room, a cozy living room with wood burning fireplace, two bedrooms and a 3/4 bath. The second floor offers two more bedrooms, a full bath, and a large bonus room with a myriad of uses. The house has air conditioning, a generator, excellent WiFi, abundant storage, and a security system. You will find graciousness, taste, and quality in every aspect of the property, and Grafton will delight you with its rambling inn, its lively and delicious country store, and its year-round recreation area. All this and a short drive to skiing, hiking, boating, a farmers market, and Vermont's oldest theater. Come see it before it's gone! All measurements approximate.
Interior Features
- # Of Stories:
- 1.5
- Sq. Ft. (Total):
- 2160
- Sq. Ft. (Above Ground):
- 2160
- Sq. Ft. (Below Ground):
- 0
- Sq. Ft. Unfinished:
- 550
- Rooms:
- 8
- Bedrooms:
- 4
- Baths:
- 2
- Interior Desc:
- Bar, Dining Area, Wood Fireplace, 1 Fireplace, Furnished, Kitchen/Dining, Security, Indoor Storage, Walk-in Closet, Window Treatment, 1st Floor Laundry, Smart Thermostat
- Appliances Included:
- Dishwasher, Dryer, Range Hood, Microwave, Gas Range, Refrigerator, Washer, Wine Cooler, Vented Exhaust Fan, Water Heater
- Flooring:
- Brick, Hardwood, Marble, Tile, Vinyl
- Heating Cooling Fuel:
- Water Heater:
- Basement Desc:
- Concrete Floor, Dirt Floor, Insulated, Interior Stairs, Unfinished
Exterior Features
- Style of Residence:
- Federal, Historic Vintage
- House Color:
- White
- Time Share:
- No
- Resort:
- No
- Exterior Desc:
- Exterior Details:
- Deck, Garden Space, Covered Porch, Screened Porch, Shed, Double Pane Window(s)
- Amenities/Services:
- Land Desc.:
- Country Setting, Landscaped, River Frontage, Water View, Wooded, Near Skiing, Near Snowmobile Trails, Rural
- Suitable Land Usage:
- Roof Desc.:
- Asphalt Shingle
- Driveway Desc.:
- Gravel, Other
- Foundation Desc.:
- Concrete, Stone
- Sewer Desc.:
- 1000 Gallon, Concrete, Conventional Leach Field, Private, Septic
- Garage/Parking:
- No
- Garage Spaces:
- 0
- Road Frontage:
- 225
Other Information
- List Date:
- 2025-06-23
- Last Updated:


