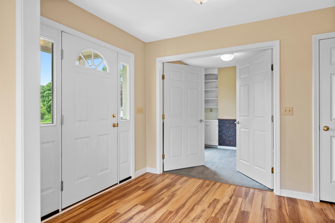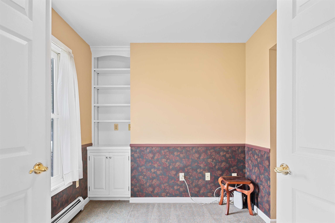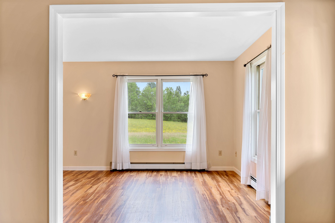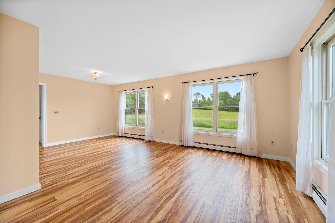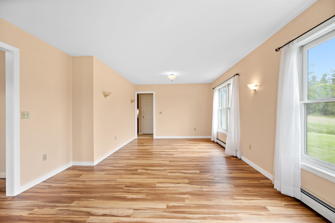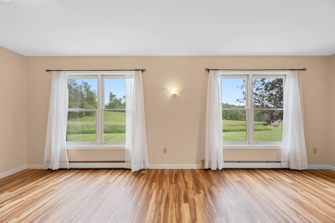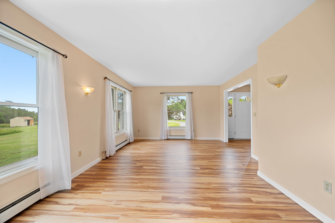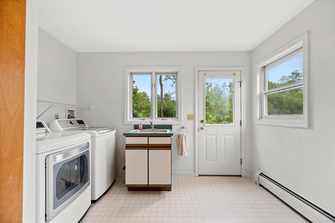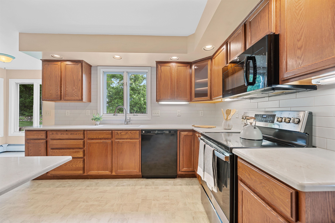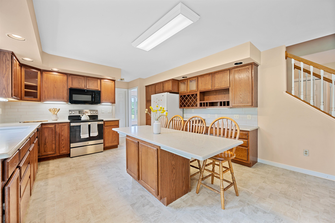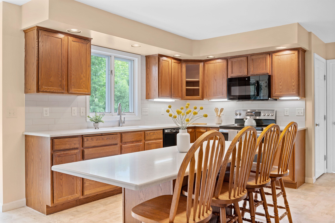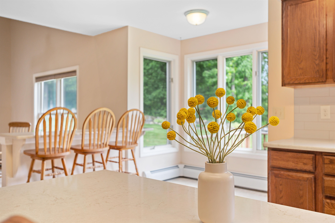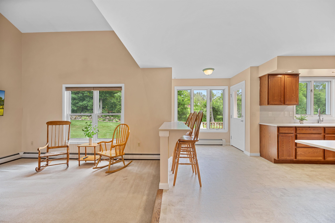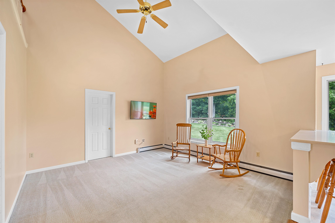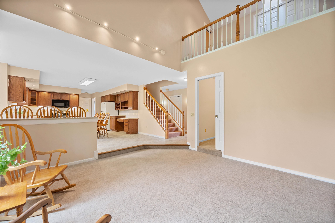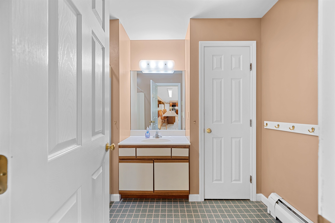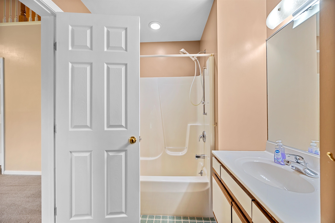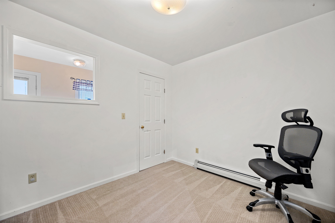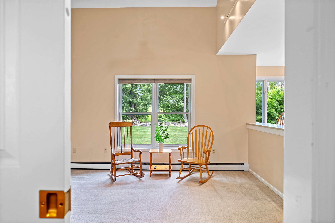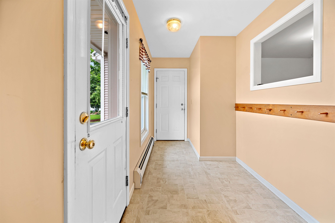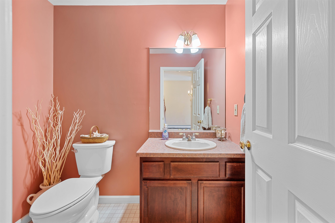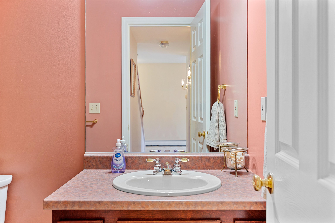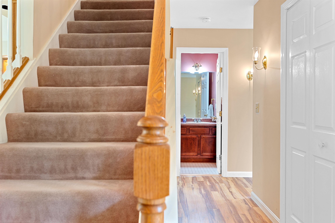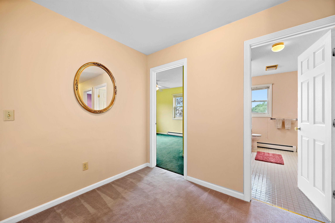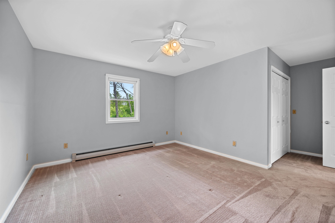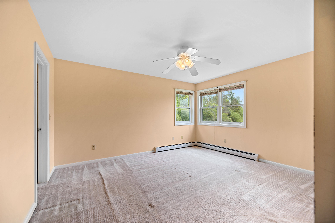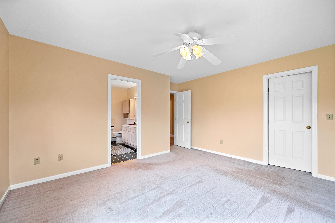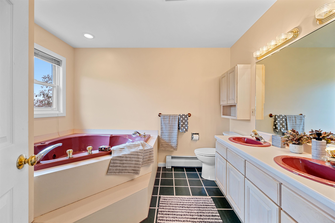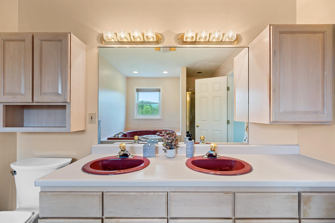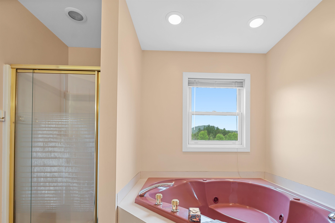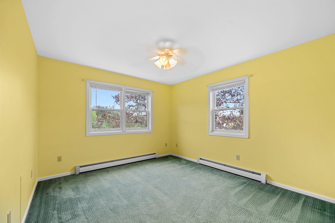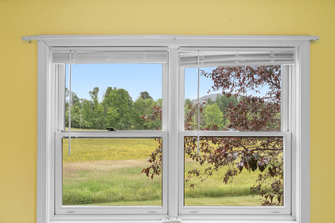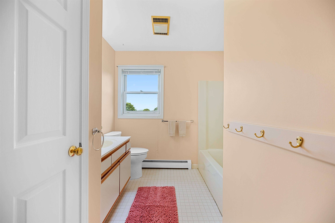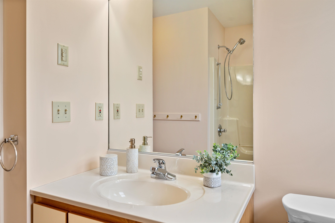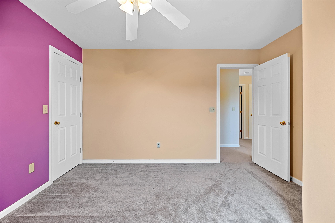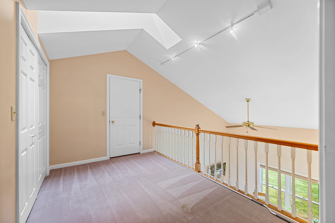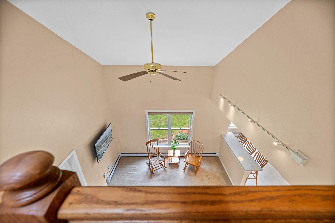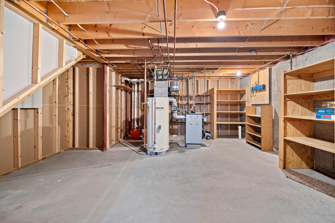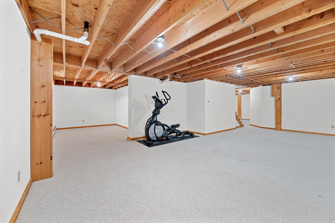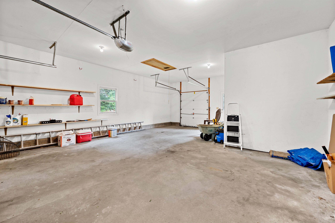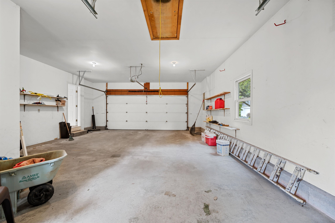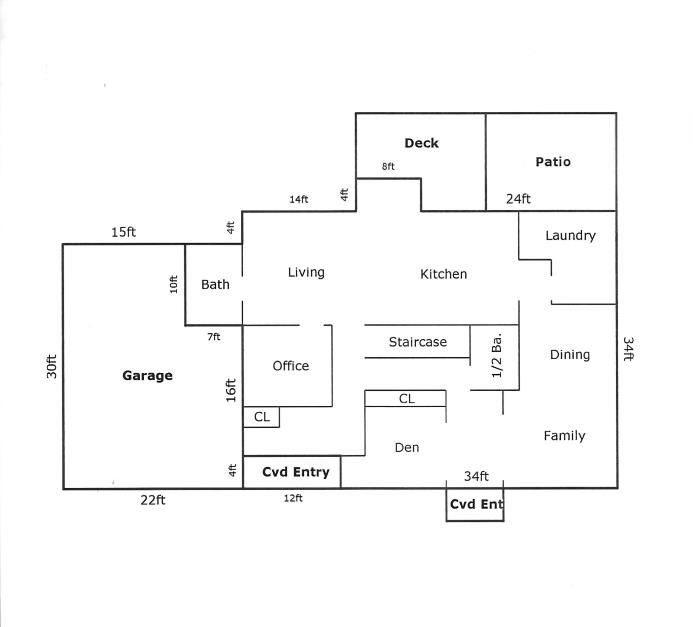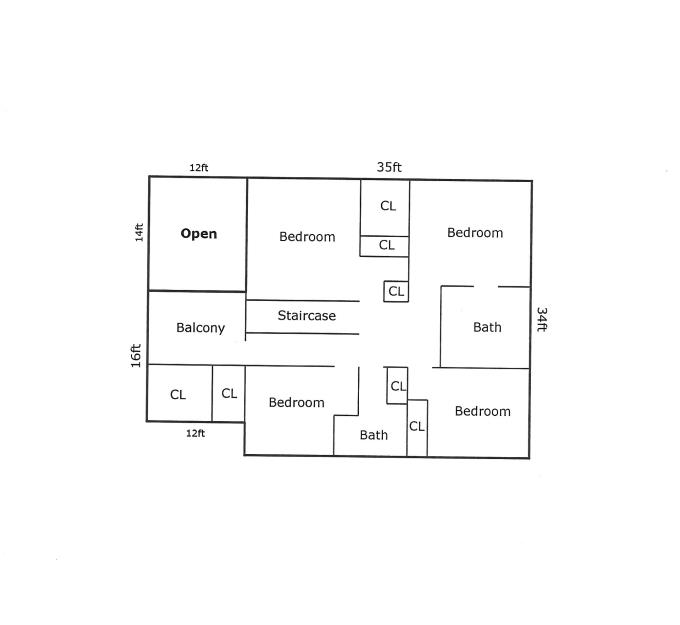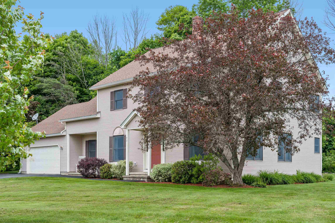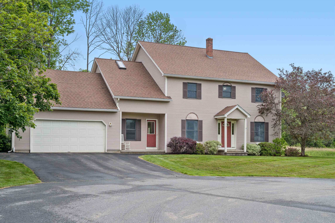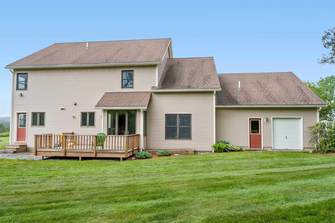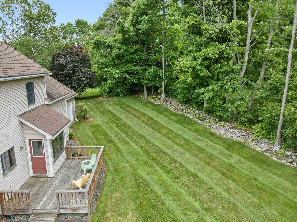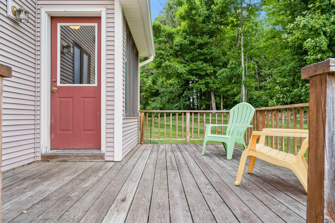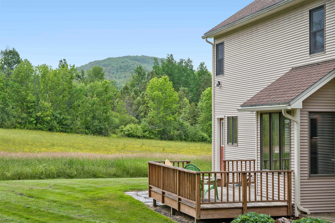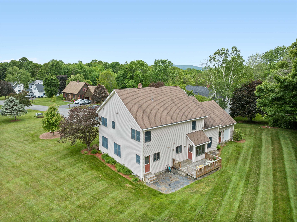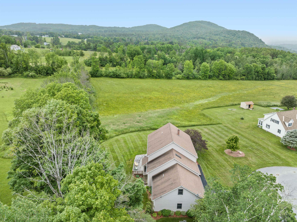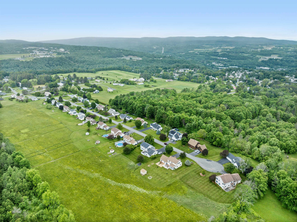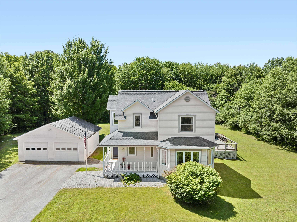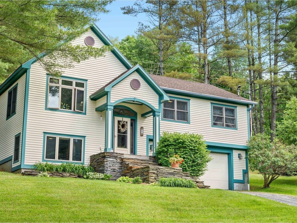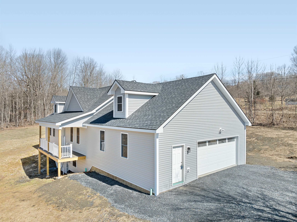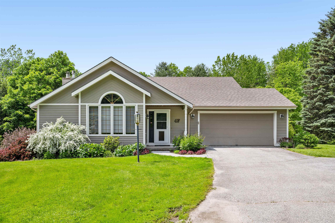1 of 58
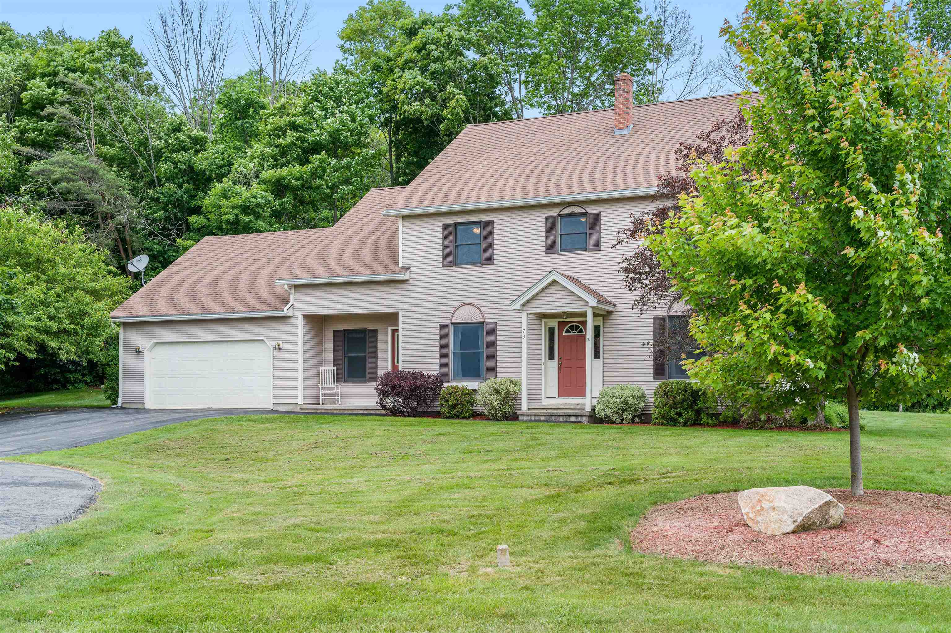
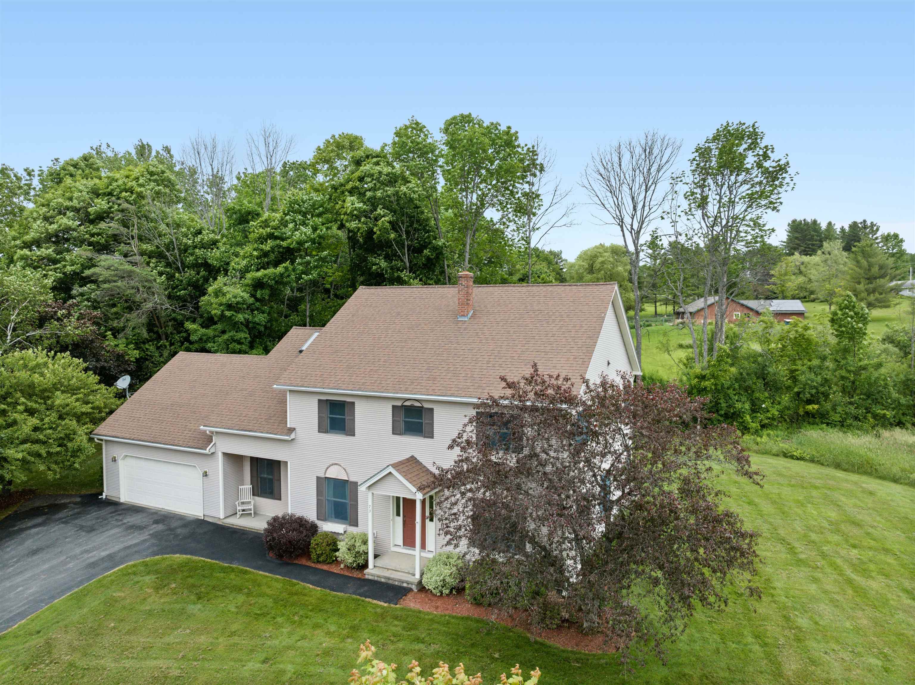
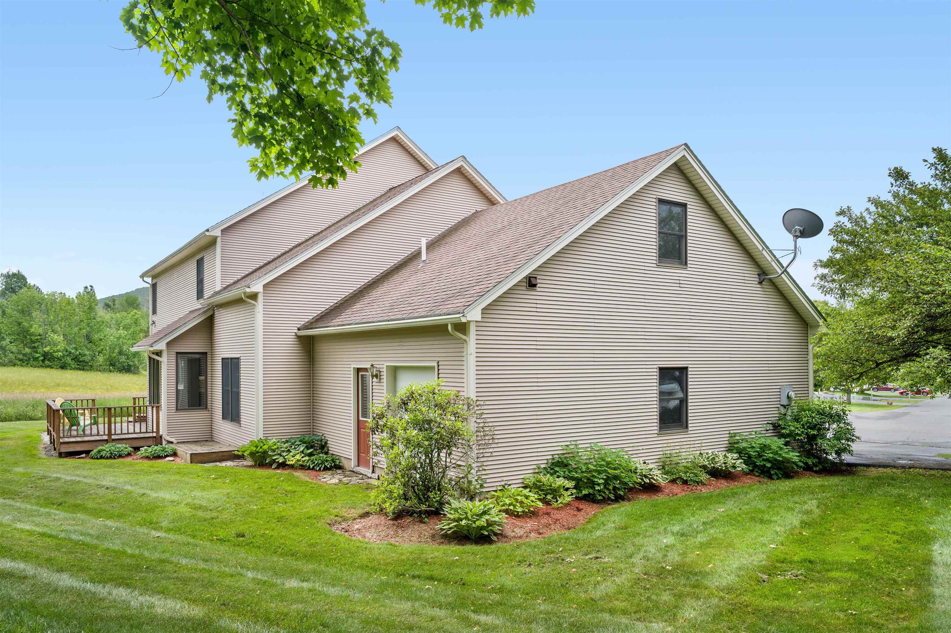
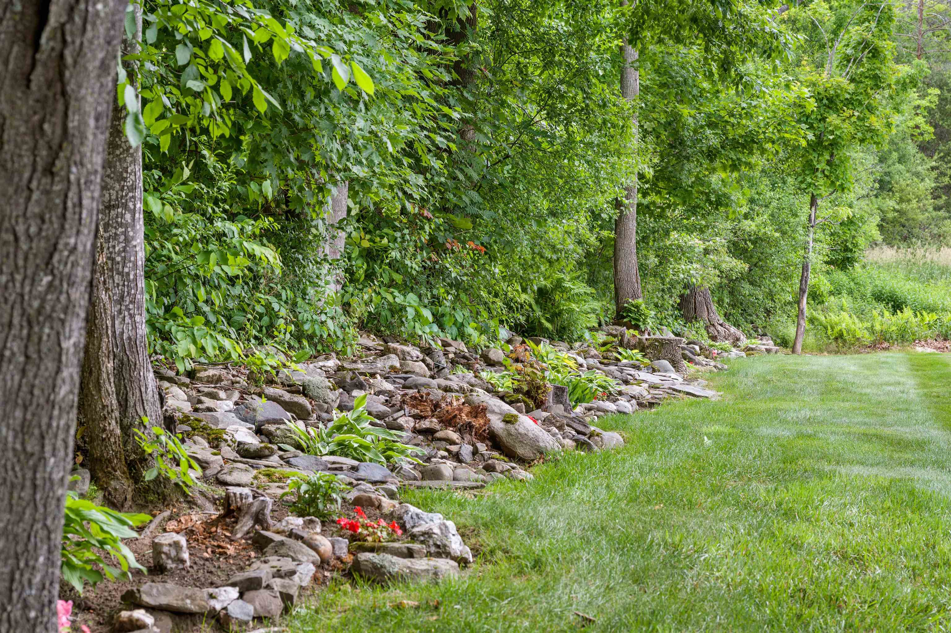
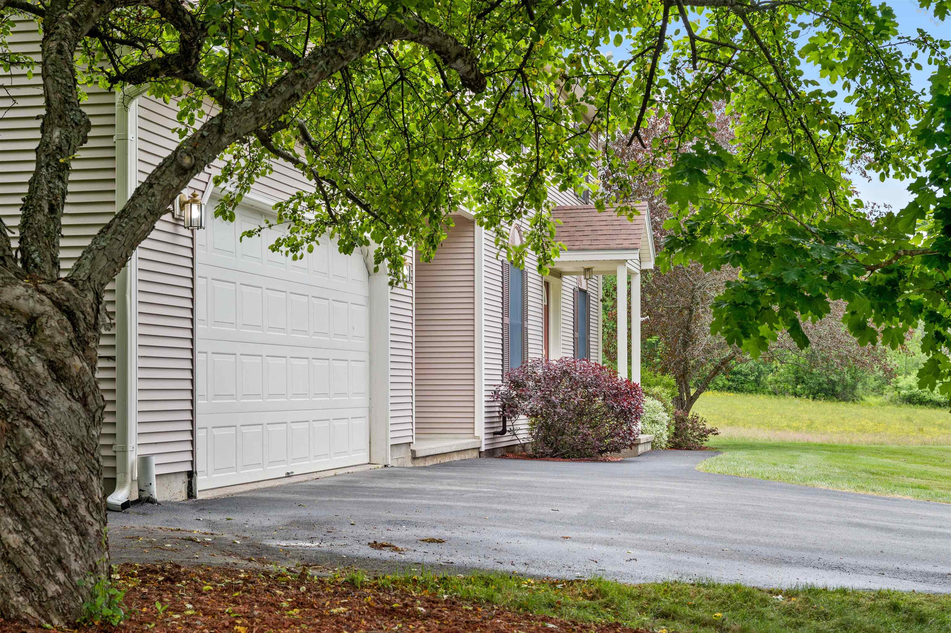
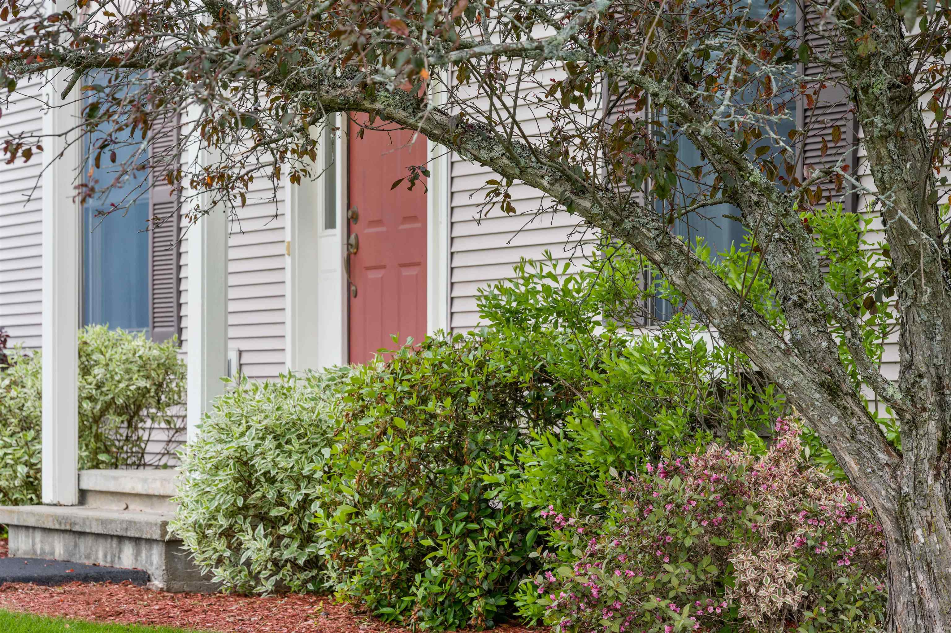
General Property Information
- Property Status:
- Active Under Contract
- Price:
- $525, 000
- Assessed:
- $0
- Assessed Year:
- County:
- VT-Washington
- Acres:
- 0.35
- Property Type:
- Single Family
- Year Built:
- 1996
- Agency/Brokerage:
- Lucy Ferrada
Element Real Estate - Bedrooms:
- 4
- Total Baths:
- 4
- Sq. Ft. (Total):
- 2979
- Tax Year:
- 2024
- Taxes:
- $7, 722
- Association Fees:
At the end of a quiet cul-de-sac in a beautiful hilltop neighborhood, with views of open meadows and beyond, you'll find your next home. This spacious four-bedroom, three-bathroom property offers comfort, charm, and a few surprises—including a large rec room in the basement. Enter from the attached two-car garage into a welcoming kitchen with quartz countertops and a generous island—perfect for cooking and entertaining. The kitchen opens to a flexible dining or sitting area, while a large double living room wrapped in windows brings the outdoors in. A small office, laundry room, and 1.5-baths on the main level make daily living a breeze. Upstairs, you’ll find four bedrooms, including a primary suite with an en-suite bath featuring a jetted tub and separate shower. An additional full bathroom and a fun loft space round out the second floor. On the lower level, you will find a large rec room/exercise room and plenty of storage/workshop space. Step out from the kitchen onto the back deck and patio, overlooking perennial gardens and open green space. The property backs to Cobble Hill Meadows, a shared and protected area for neighborhood enjoyment. It’s everything you’ve been looking for—wrapped into one warm and welcoming home.
Interior Features
- # Of Stories:
- 2
- Sq. Ft. (Total):
- 2979
- Sq. Ft. (Above Ground):
- 2979
- Sq. Ft. (Below Ground):
- 0
- Sq. Ft. Unfinished:
- 1188
- Rooms:
- 10
- Bedrooms:
- 4
- Baths:
- 4
- Interior Desc:
- Ceiling Fan, Dining Area, Primary BR w/ BA, Whirlpool Tub, 1st Floor Laundry
- Appliances Included:
- Dishwasher, Disposal, Dryer, Range Hood, Microwave, Electric Range, Refrigerator, Washer, Oil Water Heater, Owned Water Heater, Tank Water Heater
- Flooring:
- Heating Cooling Fuel:
- Water Heater:
- Basement Desc:
- Concrete Floor, Partial, Slab, Interior Stairs
Exterior Features
- Style of Residence:
- Colonial
- House Color:
- Time Share:
- No
- Resort:
- Exterior Desc:
- Exterior Details:
- Balcony, Deck, Garden Space, Patio
- Amenities/Services:
- Land Desc.:
- Corner, Landscaped, Neighborhood
- Suitable Land Usage:
- Roof Desc.:
- Asphalt Shingle
- Driveway Desc.:
- Paved
- Foundation Desc.:
- Concrete Slab
- Sewer Desc.:
- Public
- Garage/Parking:
- Yes
- Garage Spaces:
- 2
- Road Frontage:
- 143
Other Information
- List Date:
- 2025-06-20
- Last Updated:


