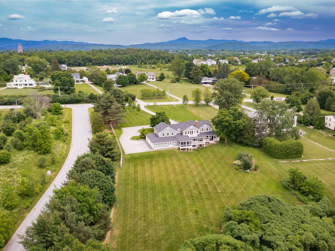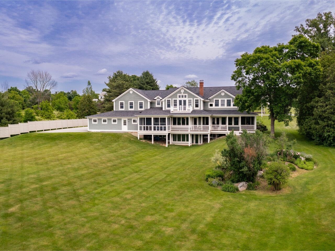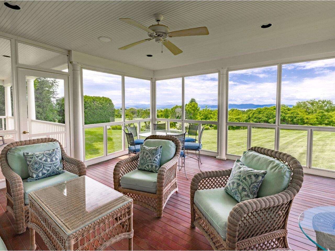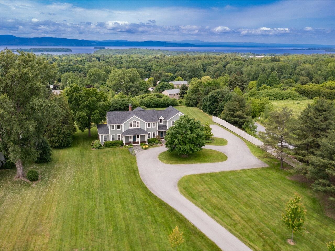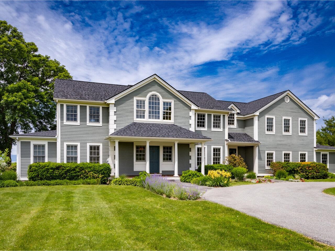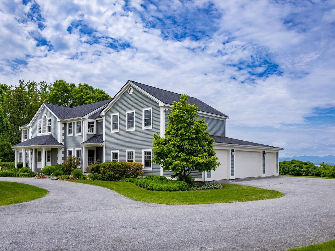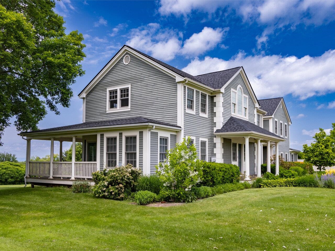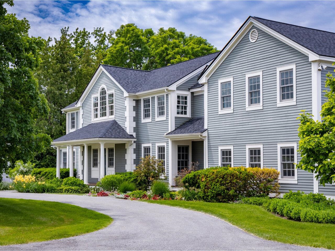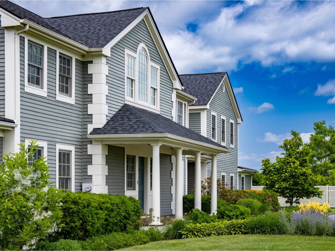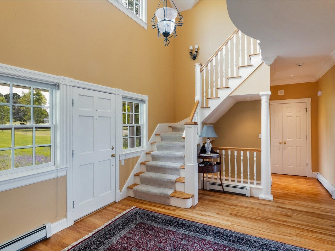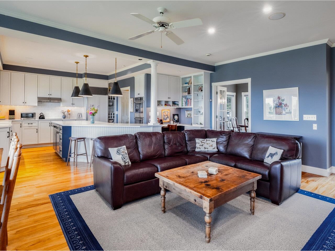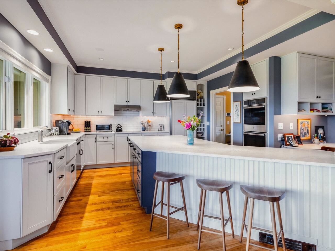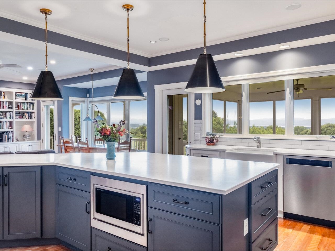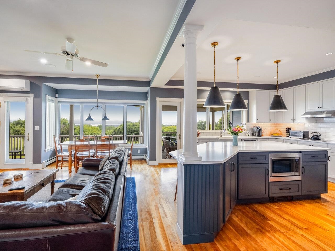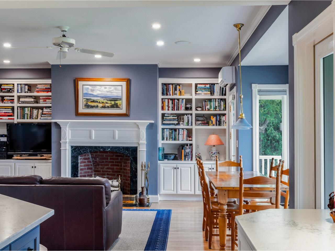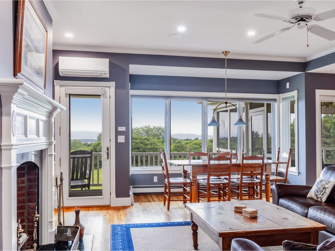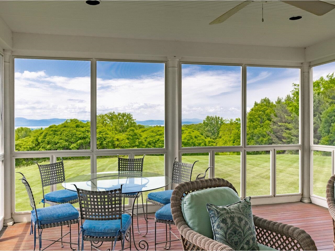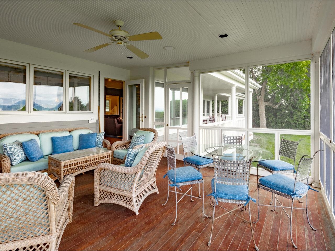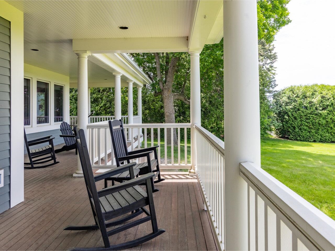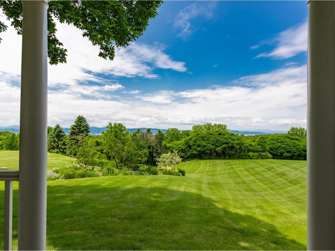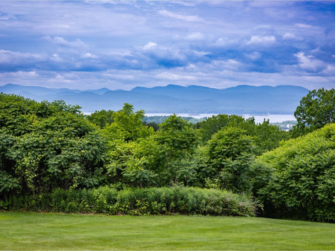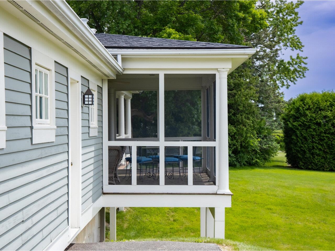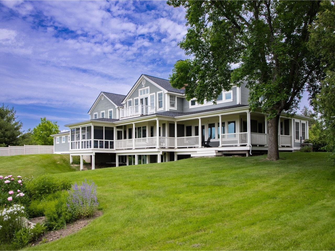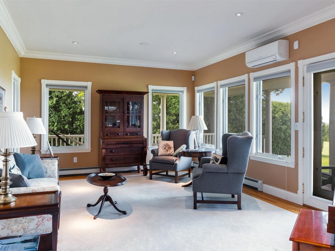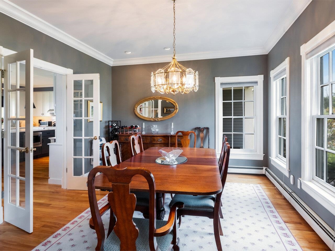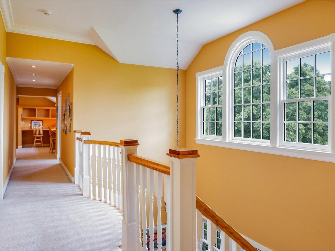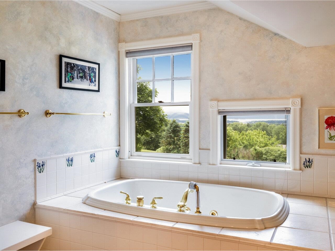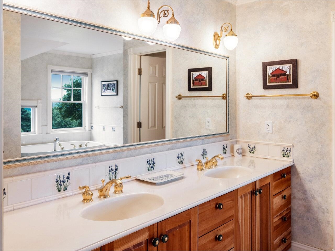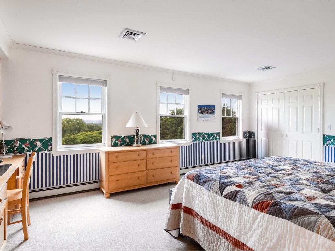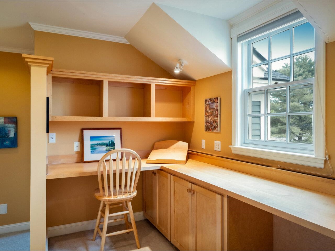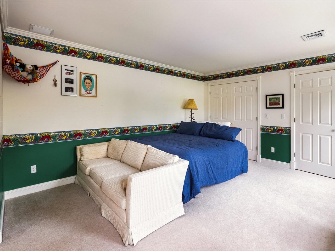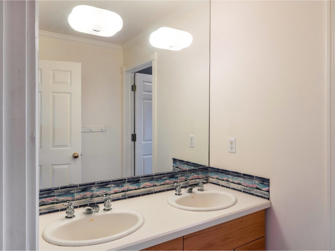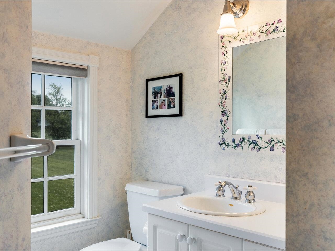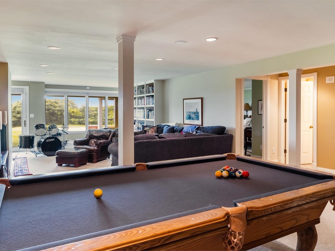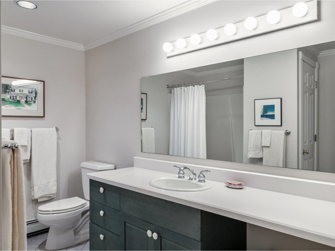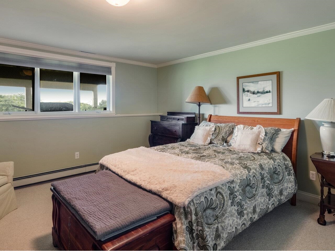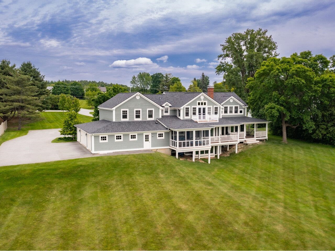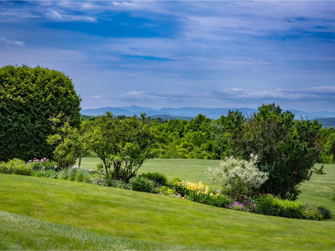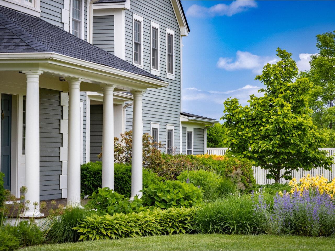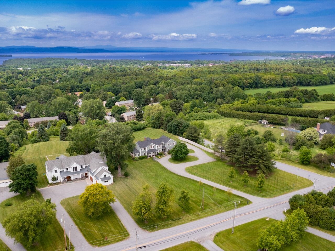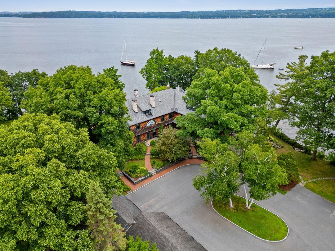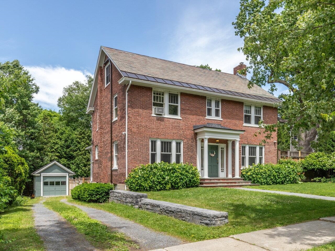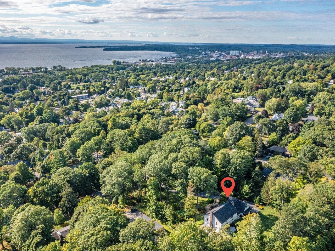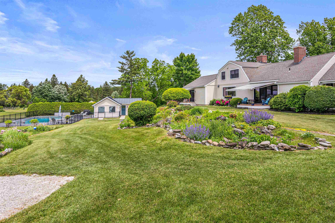1 of 55
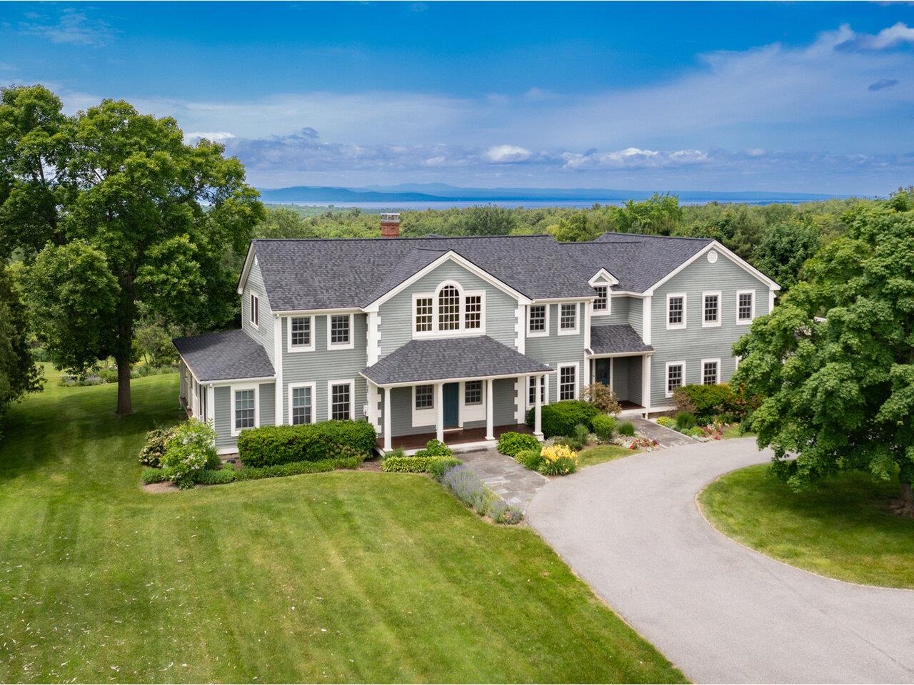
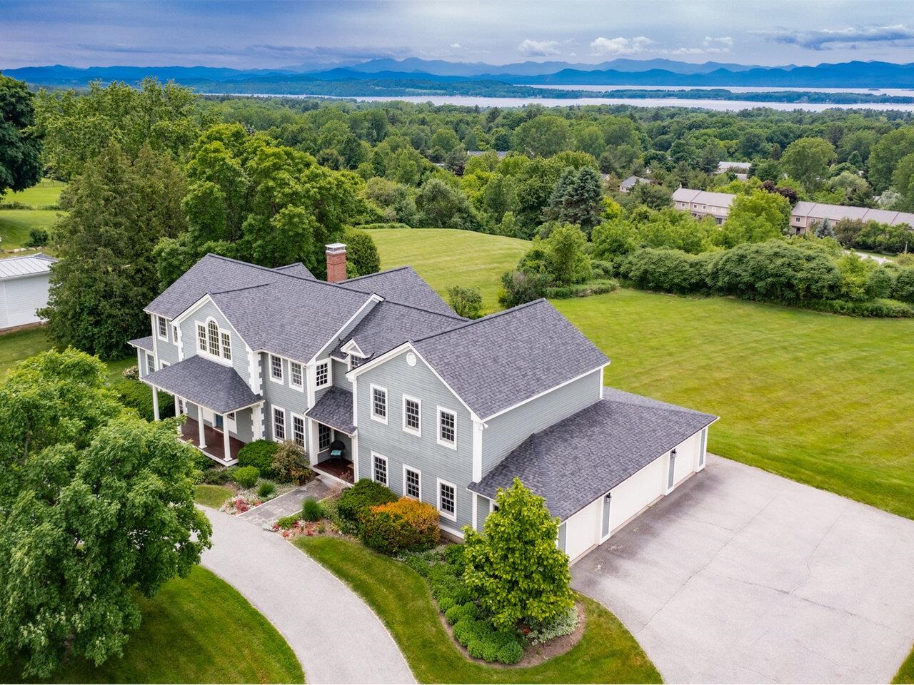
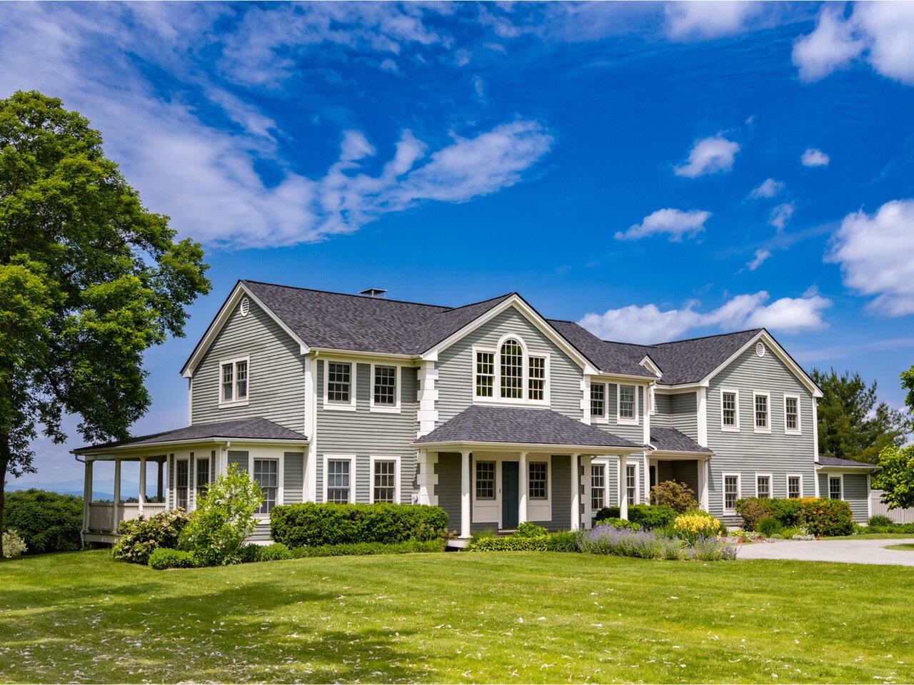
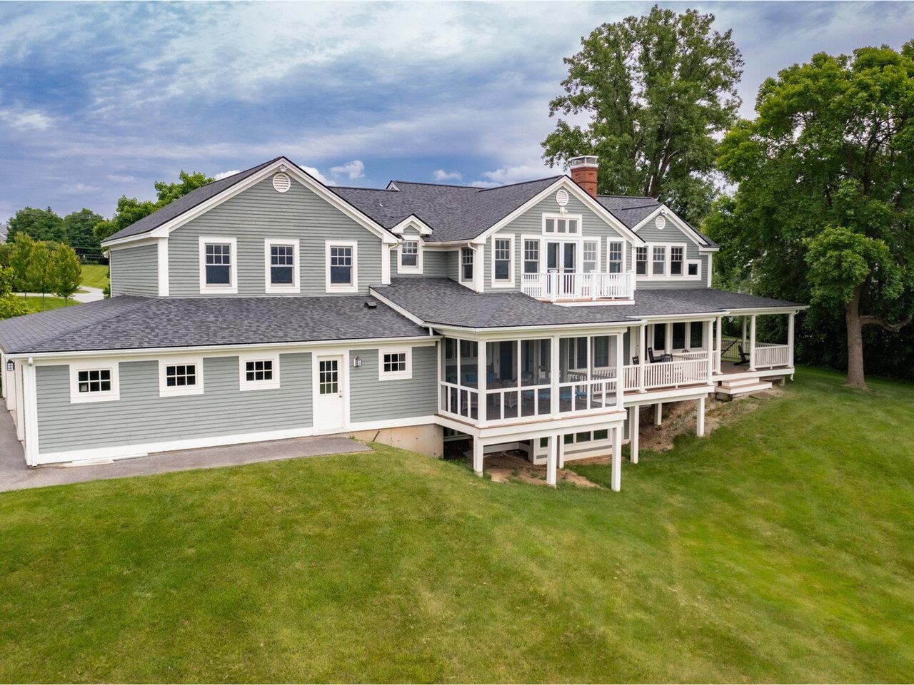
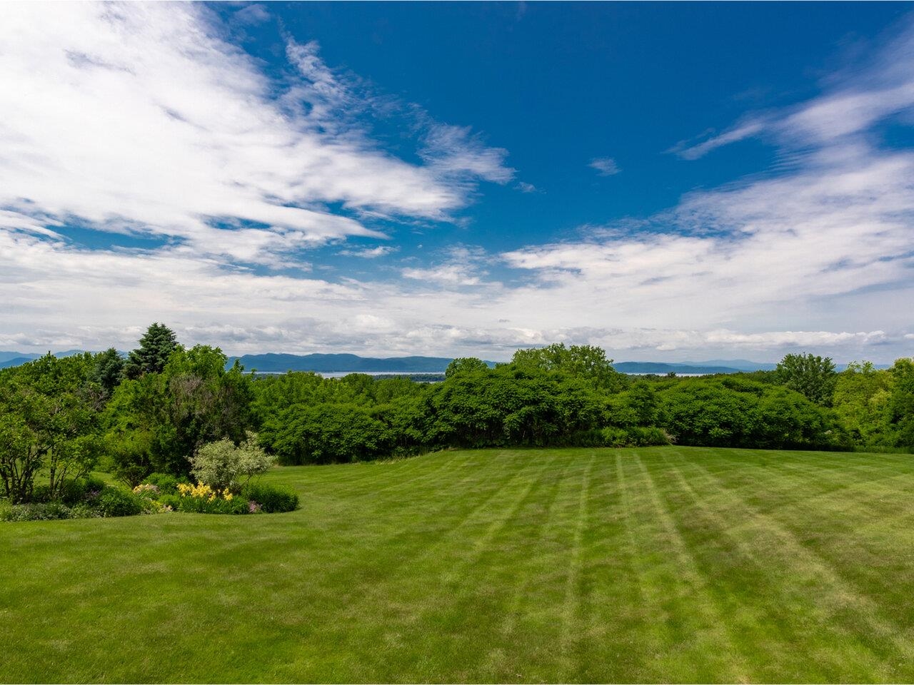
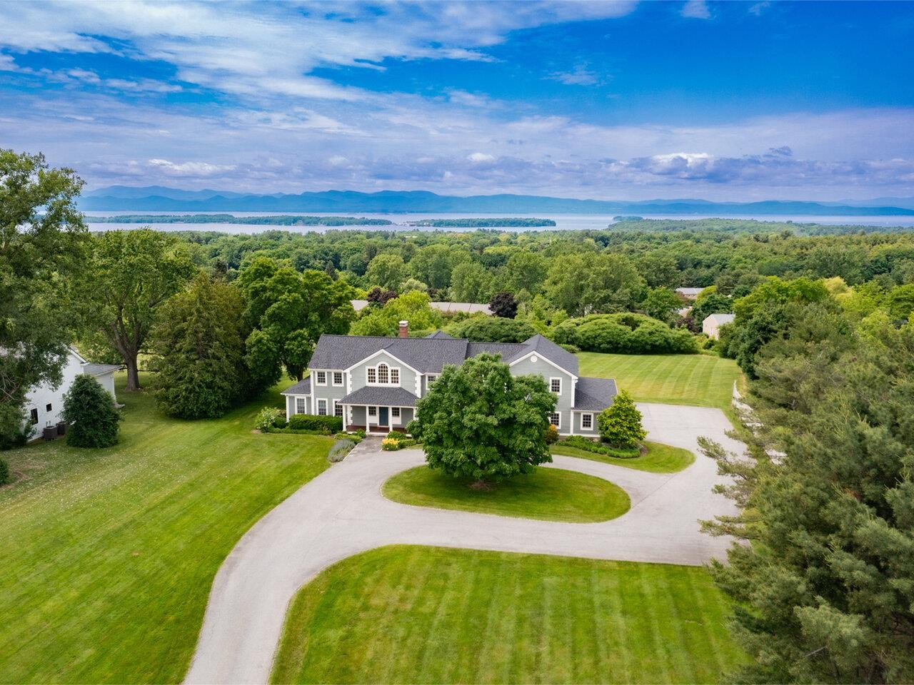
General Property Information
- Property Status:
- Active
- Price:
- $2, 299, 000
- Assessed:
- $0
- Assessed Year:
- County:
- VT-Chittenden
- Acres:
- 2.89
- Property Type:
- Single Family
- Year Built:
- 1995
- Agency/Brokerage:
- Brian M. Boardman
Coldwell Banker Hickok and Boardman - Bedrooms:
- 4
- Total Baths:
- 5
- Sq. Ft. (Total):
- 5672
- Tax Year:
- 2025
- Taxes:
- $23, 253
- Association Fees:
This is one of those rare properties in South Burlington. Located on 2.89 acres with city water and sewer, this custom-built home offers over 5, 000 square feet of living space and spectacular views from almost every room. The first floor offers informal living with walls of windows facing west to take advantage of the views of Lake Champlain and the Adirondacks. A large two-story entry offers access to a large kitchen/family room, a living room, and dining area. An office tucked away from the informal living space, is perfect for those working from home. Upstairs is the primary suite with balcony, three additional bedrooms, and a large laundry room. A walkout lower level with natural light has a family room, a guest/au pair room, and a full bath. Along the entire back of the house, a covered porch overlooks the private backyard with the Adirondack Mountains as the backdrop. A screened porch off the kitchen is one of the owner's favorite features. An oversized four-bay garage has space for 7 cars. All of this is less than 15 minutes from the airport, the hospital, UVM and downtown Burlington. If you want country privacy but all the benefits of city living including municipal services, schools close by, and easy access to everything - this one is for you!
Interior Features
- # Of Stories:
- 2
- Sq. Ft. (Total):
- 5672
- Sq. Ft. (Above Ground):
- 4422
- Sq. Ft. (Below Ground):
- 1250
- Sq. Ft. Unfinished:
- 604
- Rooms:
- 9
- Bedrooms:
- 4
- Baths:
- 5
- Interior Desc:
- Central Vacuum, Blinds, Ceiling Fan, Dining Area, Wood Fireplace, Kitchen Island, Kitchen/Dining, Kitchen/Family, Primary BR w/ BA, Security, Indoor Storage, Walk-in Pantry, 1st Floor Laundry, Attic with Pulldown
- Appliances Included:
- Dishwasher, Disposal, Dryer, Microwave, Wall Oven, Electric Range, Refrigerator, Washer, Oil Water Heater, Owned Water Heater, Tank Water Heater
- Flooring:
- Carpet, Ceramic Tile, Vinyl, Vinyl Plank
- Heating Cooling Fuel:
- Water Heater:
- Basement Desc:
- Climate Controlled, Daylight, Finished, Full, Interior Stairs, Storage Space, Walkout
Exterior Features
- Style of Residence:
- Contemporary
- House Color:
- Time Share:
- No
- Resort:
- Exterior Desc:
- Exterior Details:
- Balcony, Deck, Partial Fence , Covered Porch, Screened Porch
- Amenities/Services:
- Land Desc.:
- Lake View, Landscaped, Level, Mountain View, Open, Trail/Near Trail, View
- Suitable Land Usage:
- Roof Desc.:
- Architectural Shingle
- Driveway Desc.:
- Circular, Paved
- Foundation Desc.:
- Concrete
- Sewer Desc.:
- Public
- Garage/Parking:
- Yes
- Garage Spaces:
- 4
- Road Frontage:
- 185
Other Information
- List Date:
- 2025-06-19
- Last Updated:


