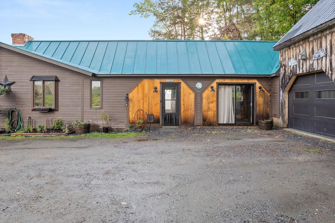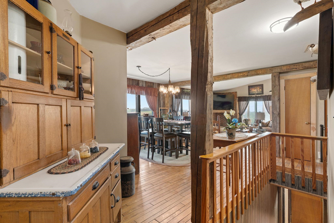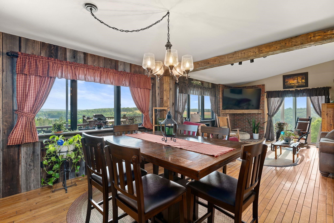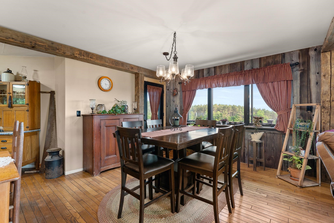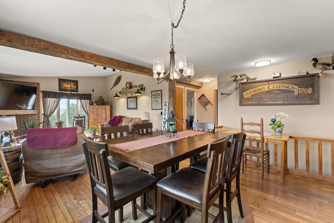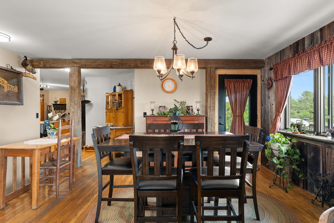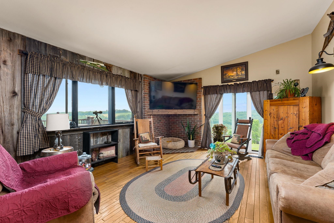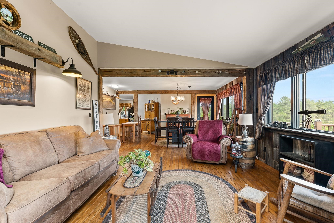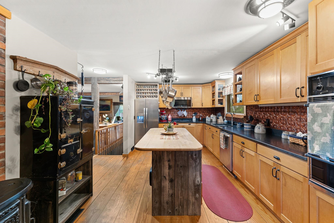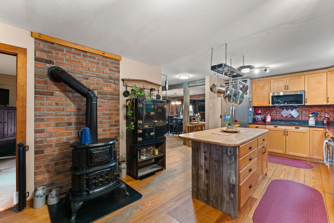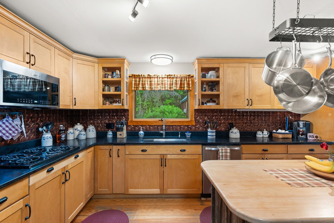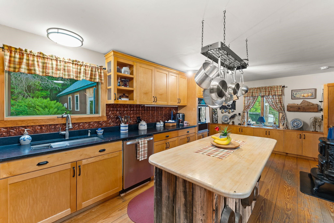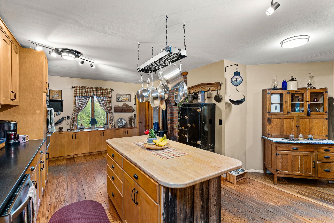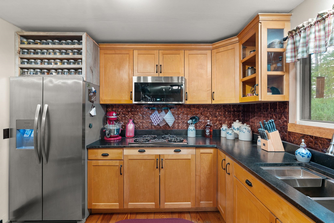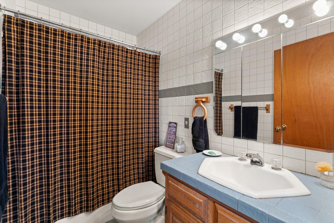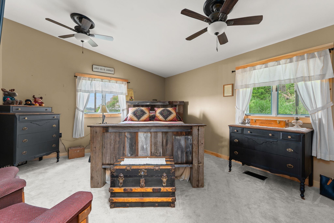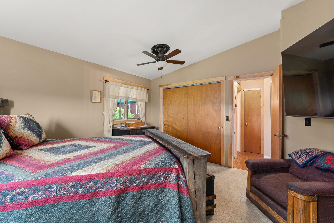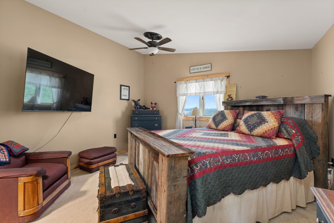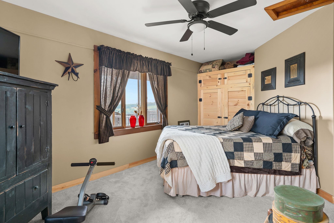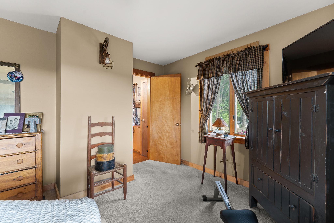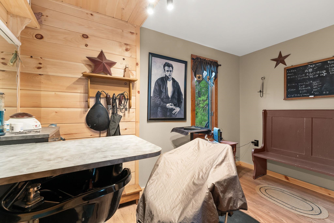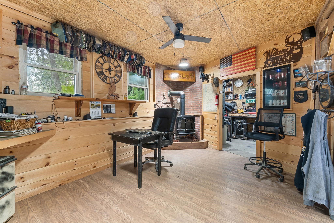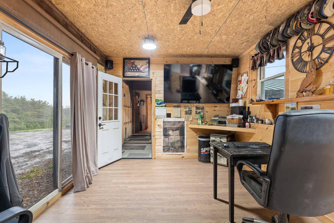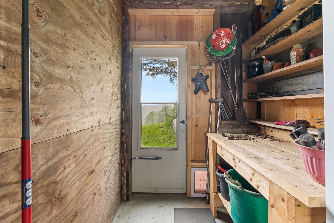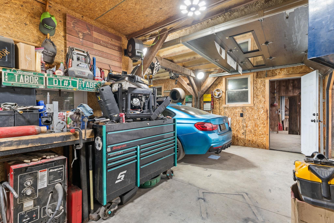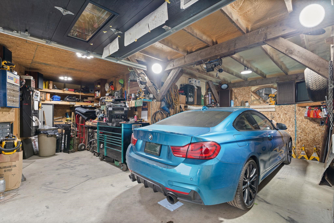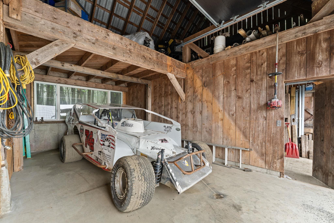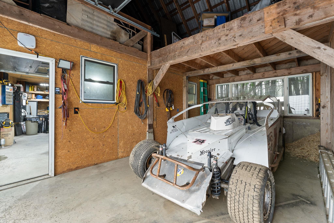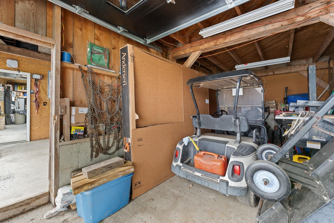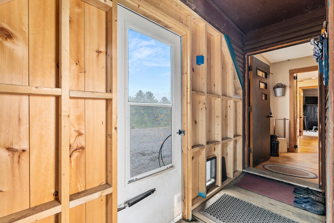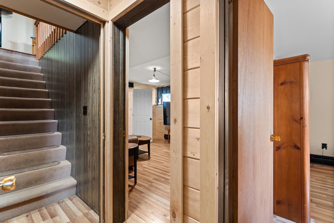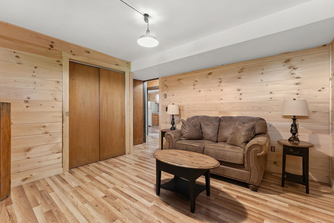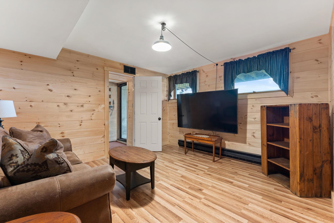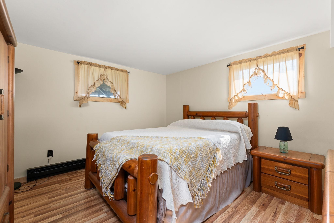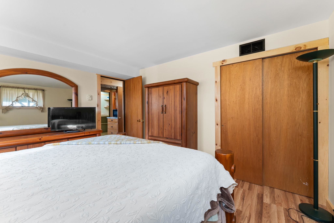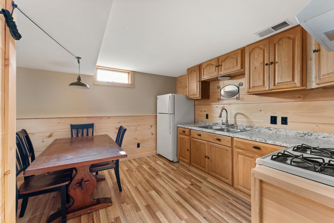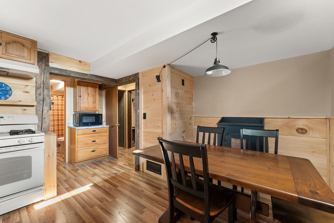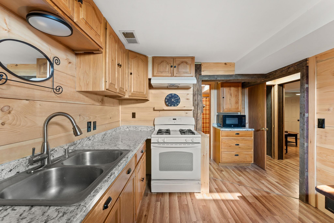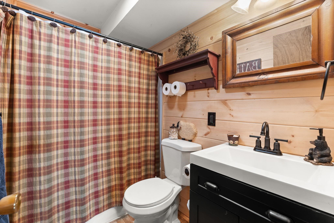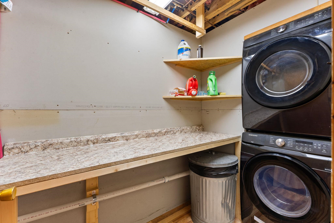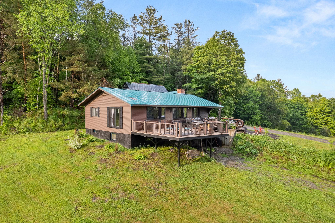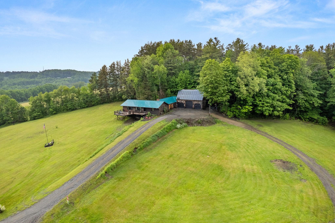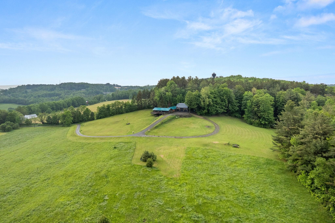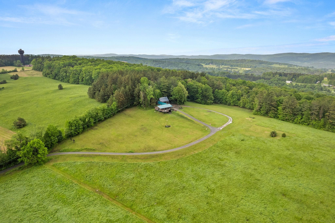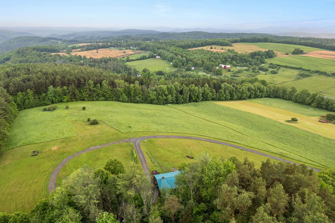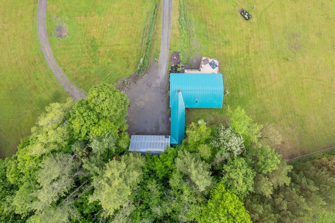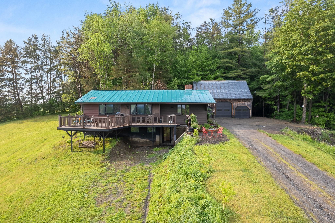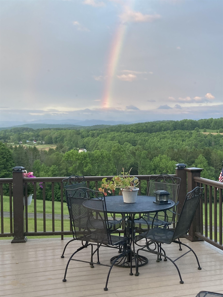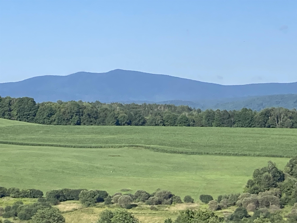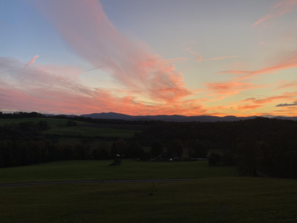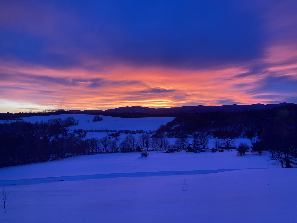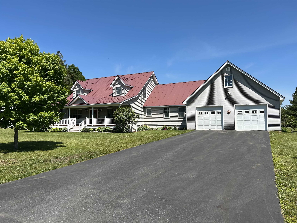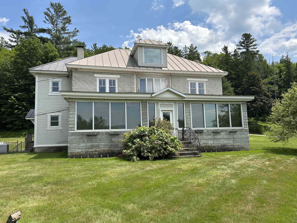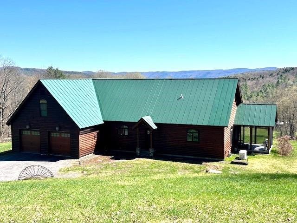1 of 57
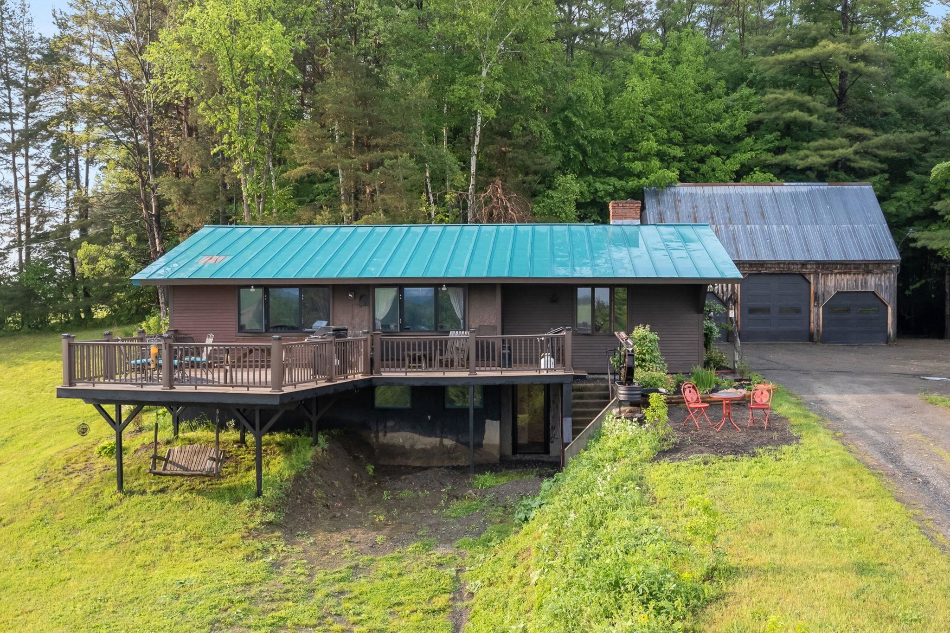
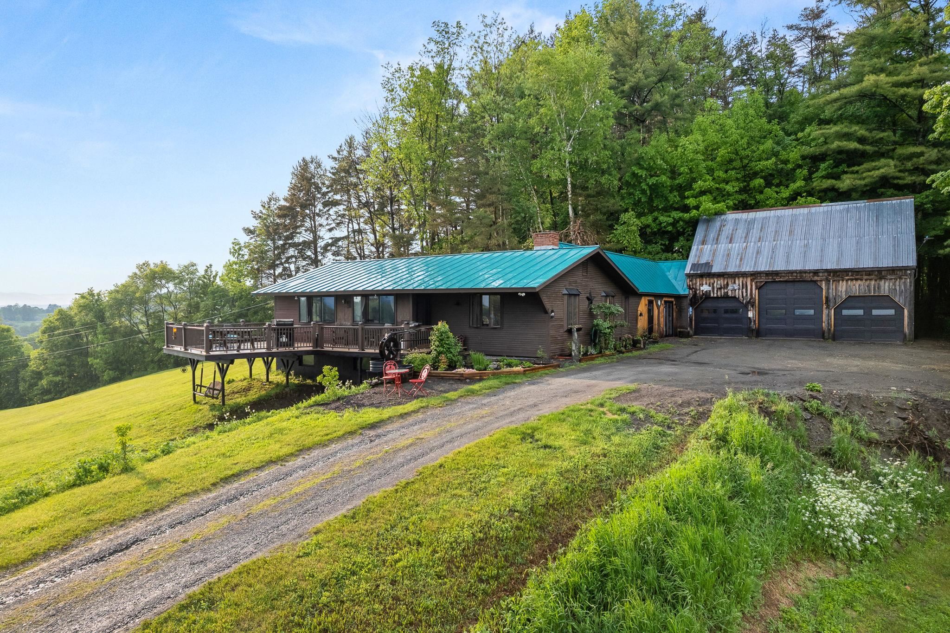
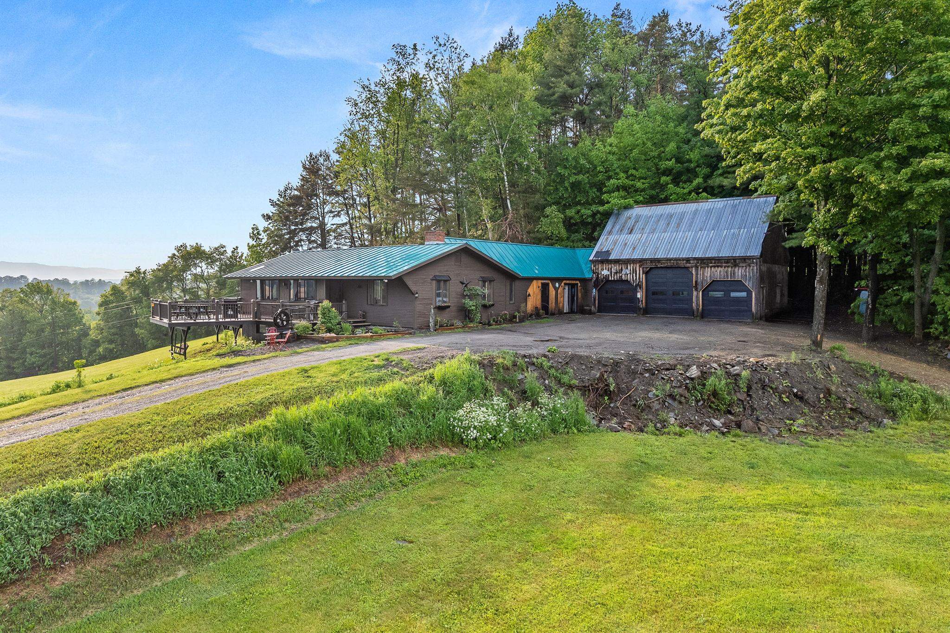
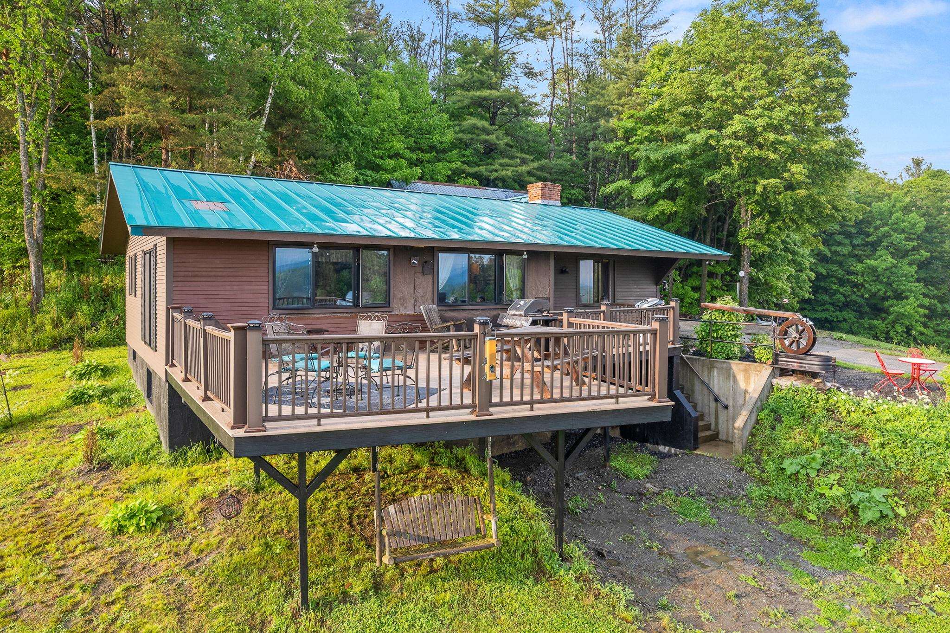
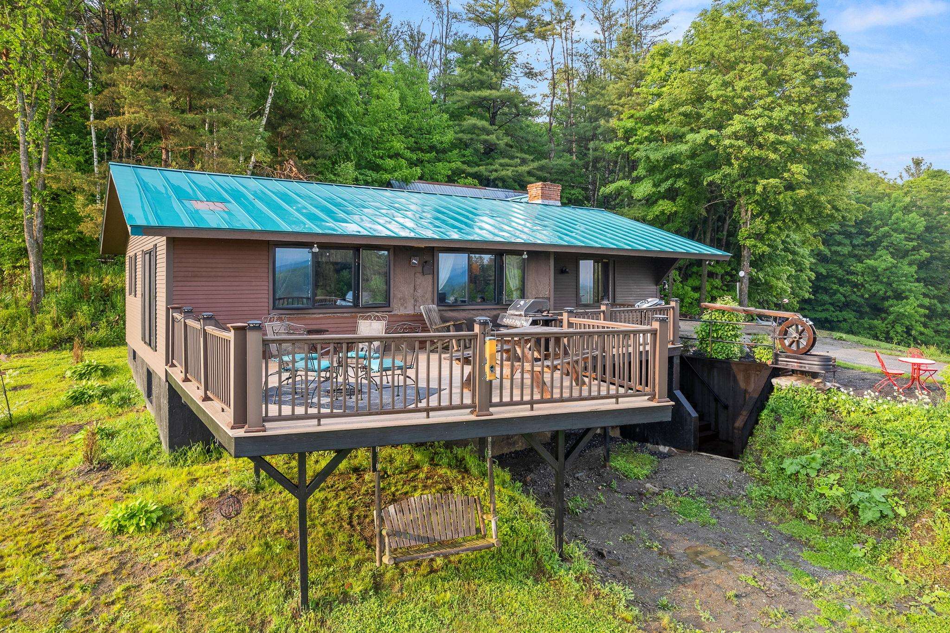
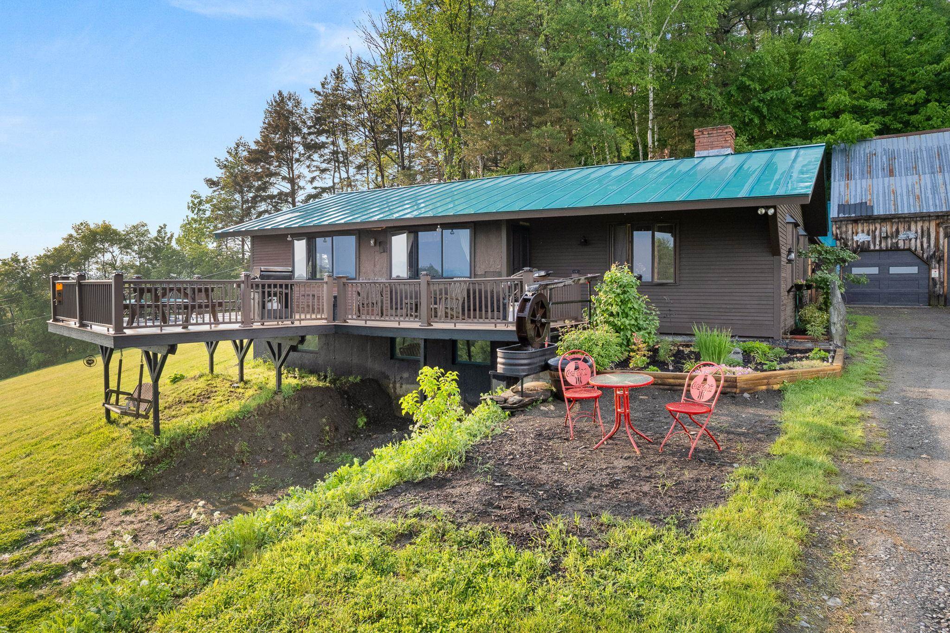
General Property Information
- Property Status:
- Active
- Price:
- $698, 000
- Assessed:
- $0
- Assessed Year:
- County:
- VT-Orange
- Acres:
- 17.70
- Property Type:
- Single Family
- Year Built:
- 1969
- Agency/Brokerage:
- Lucas deSousa
Vermont Real Estate Company - Bedrooms:
- 4
- Total Baths:
- 2
- Sq. Ft. (Total):
- 2258
- Tax Year:
- 2025
- Taxes:
- $7, 178
- Association Fees:
Motivated Seller! Nestled on a private 17-acre lot just off a paved road, this beautifully renovated home offers sweeping long-range views of Killington, Pico, and the surrounding mountains. The setting provides the perfect combination of privacy and accessibility, with downtown Randolph and I-89 just minutes away. The light-filled, open-concept main living area is ideal for everyday living and entertaining. A dedicated office space and a spacious front deck make it easy to work from home or relax while taking in the breathtaking views. The flexible layout includes multiple bedrooms on the first floor, plus a fully renovated one-bedroom apartment—ideal for guests, rental income, or multigenerational living. A three-bay garage adds even more value, with one bay insulated and heated—perfect for winter vehicle storage or year-round hobbies. While town records classify the home as a one-bedroom, one-bathroom residence, the seller has used it as a four-bedroom, two-bathroom home, offering versatile space to suit a variety of needs. Outdoor lovers will appreciate the proximity to major Vermont ski areas, backcountry trails, hiking, and mountain biking—all within easy reach. Just 30 minutes from Montpelier and 45 minutes from West Lebanon, this unique property offers a rare opportunity to own a well-appointed mountain retreat in Central Vermont.
Interior Features
- # Of Stories:
- 1
- Sq. Ft. (Total):
- 2258
- Sq. Ft. (Above Ground):
- 1521
- Sq. Ft. (Below Ground):
- 737
- Sq. Ft. Unfinished:
- 425
- Rooms:
- 12
- Bedrooms:
- 4
- Baths:
- 2
- Interior Desc:
- Dining Area, Gas Fireplace, In-Law Suite, Kitchen/Dining, Living/Dining, Natural Light, Natural Woodwork
- Appliances Included:
- Gas Cooktop, Dishwasher, Dryer, Microwave, Wall Oven, Refrigerator, Washer, Water Heater
- Flooring:
- Carpet, Hardwood, Vinyl
- Heating Cooling Fuel:
- Water Heater:
- Basement Desc:
- Apartments, Concrete, Finished, Insulated, Partially Finished, Interior Stairs, Storage Space, Walkout, Exterior Access
Exterior Features
- Style of Residence:
- Ranch, Walkout Lower Level
- House Color:
- Black/Brow
- Time Share:
- No
- Resort:
- No
- Exterior Desc:
- Exterior Details:
- Amenities/Services:
- Land Desc.:
- Country Setting, Field/Pasture, Hilly, Landscaped, Level, Mountain View, Open, Rolling, Secluded, Wooded, Near Golf Course, Near Snowmobile Trails, Rural
- Suitable Land Usage:
- Roof Desc.:
- Metal, Standing Seam
- Driveway Desc.:
- Circular, Dirt, Gravel
- Foundation Desc.:
- Concrete
- Sewer Desc.:
- 1000 Gallon, On-Site Septic Exists
- Garage/Parking:
- Yes
- Garage Spaces:
- 3
- Road Frontage:
- 0
Other Information
- List Date:
- 2025-06-11
- Last Updated:


