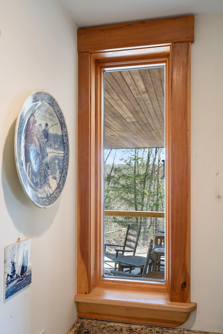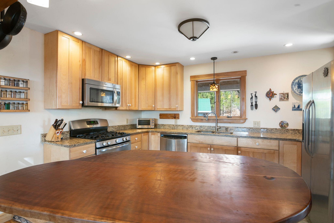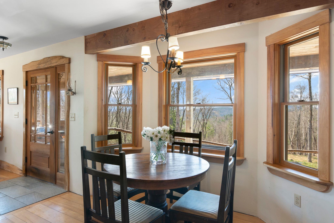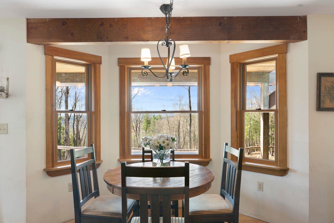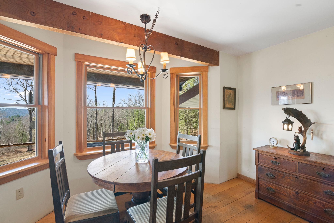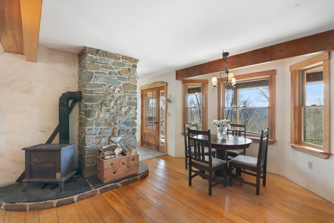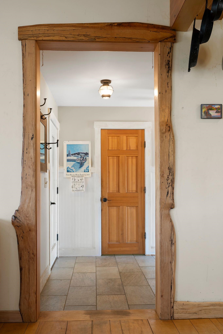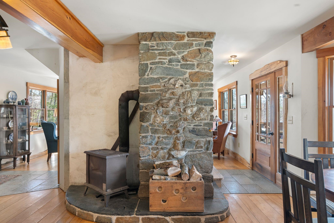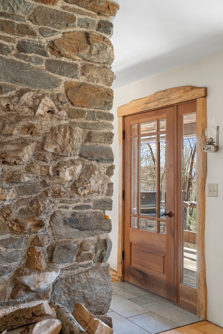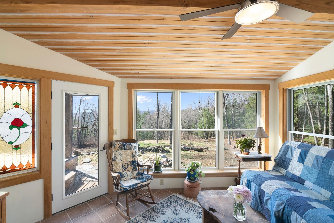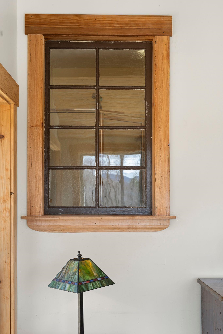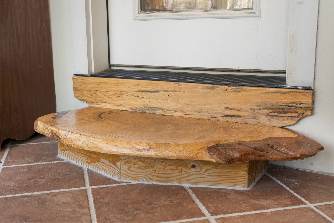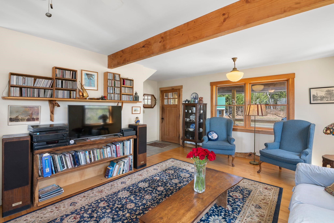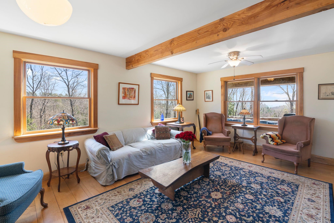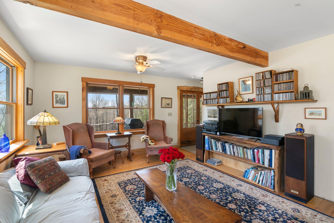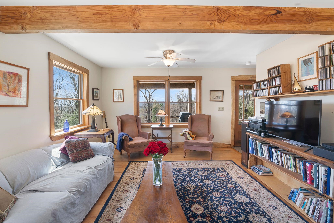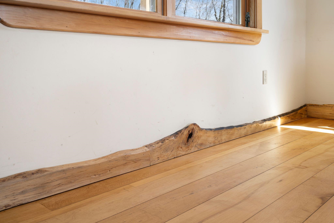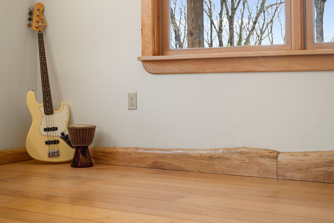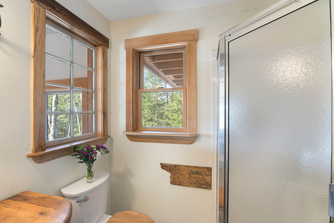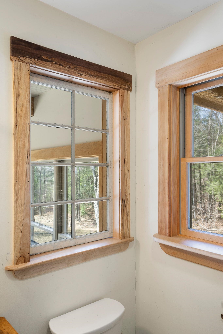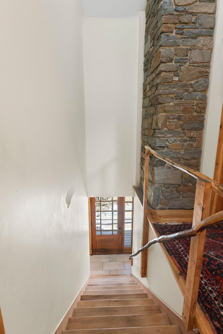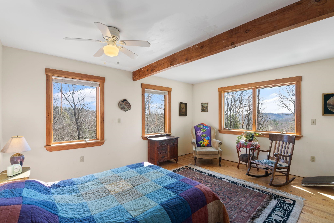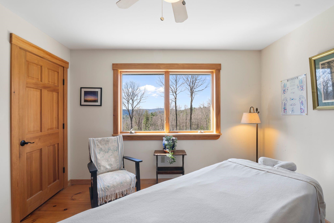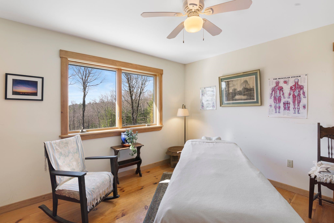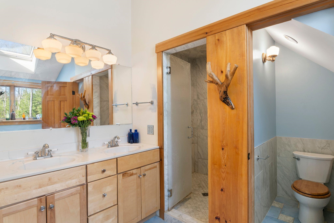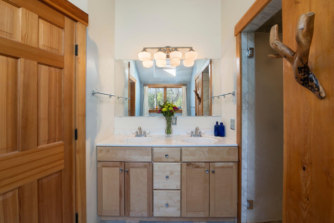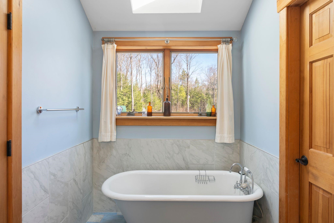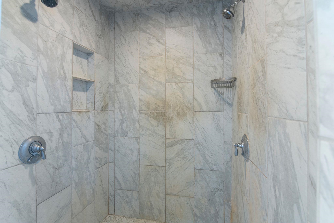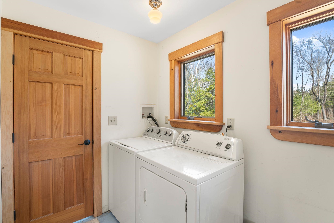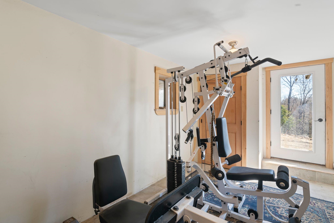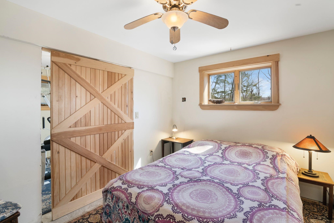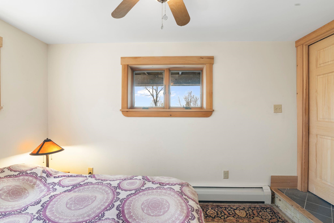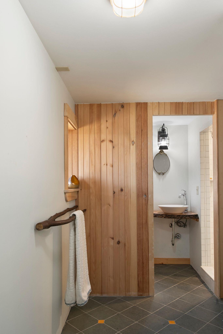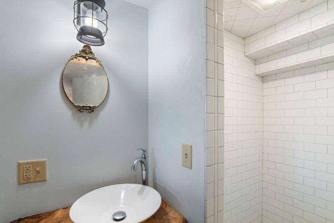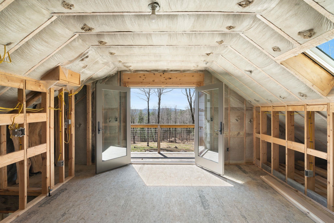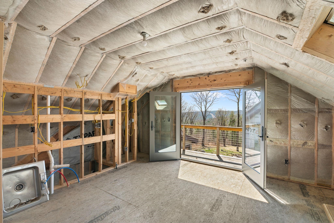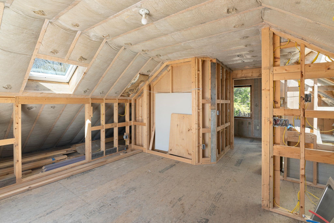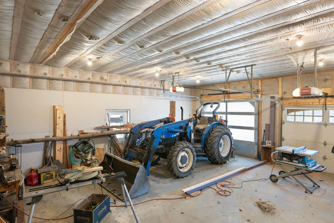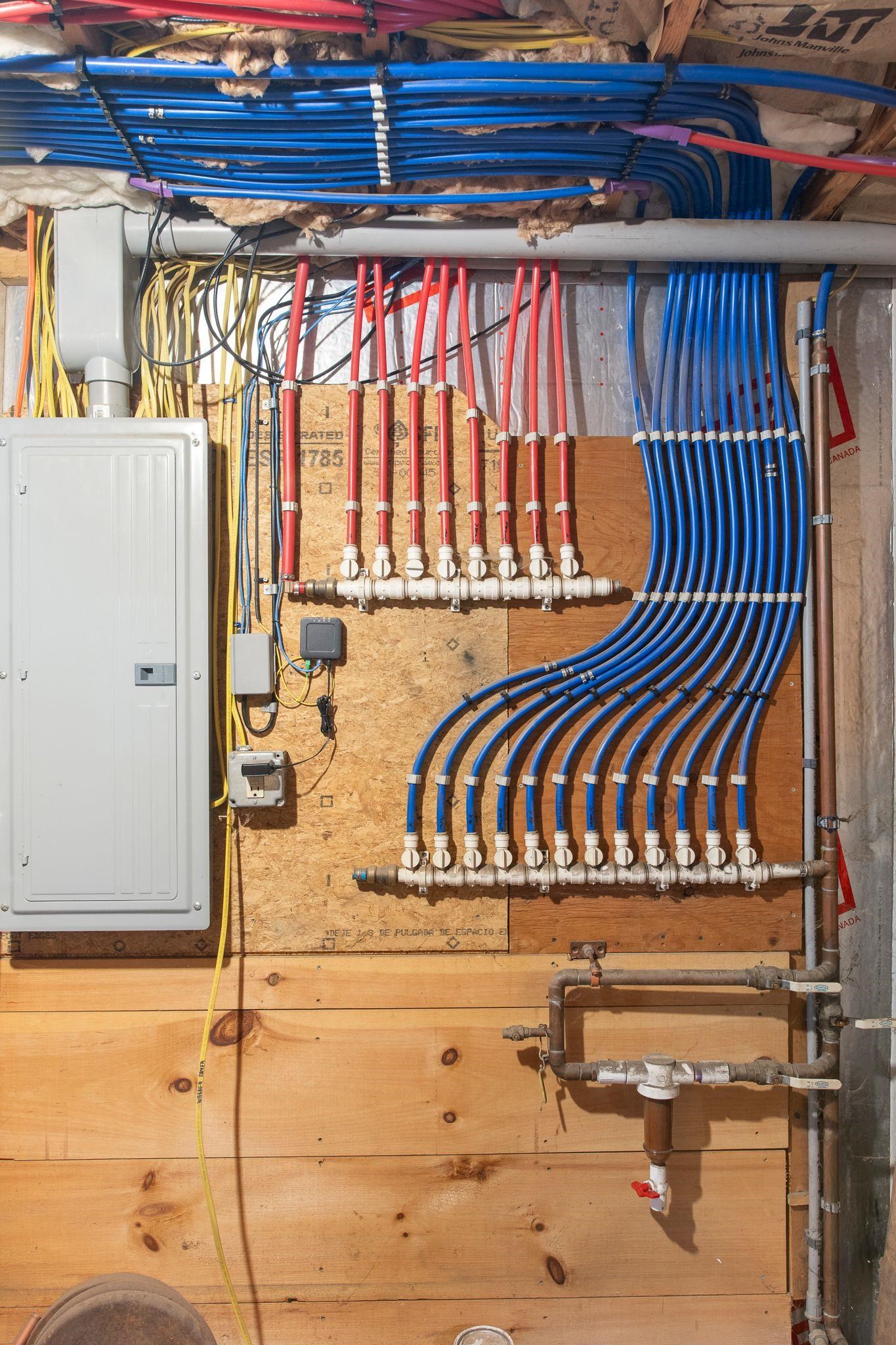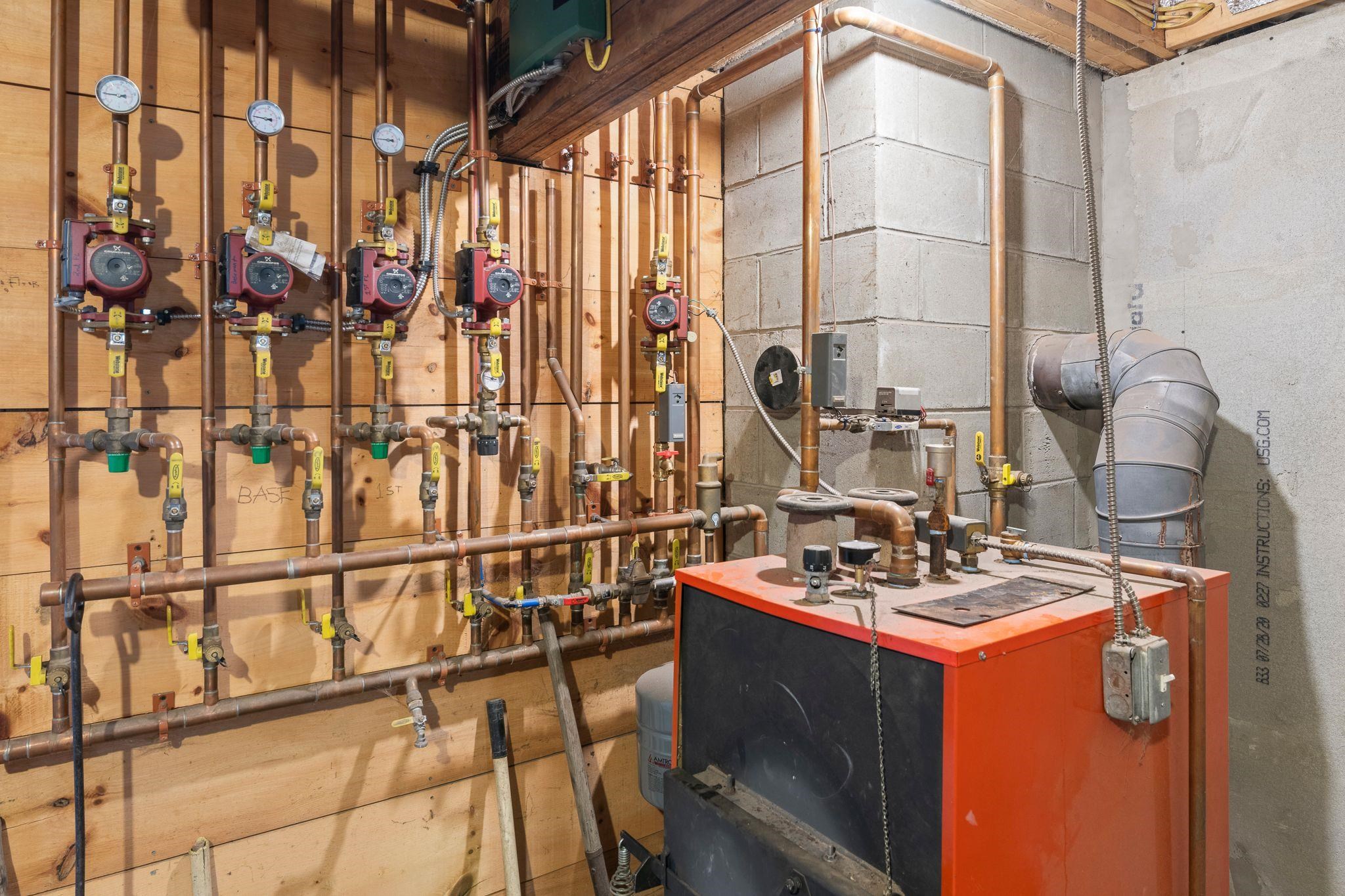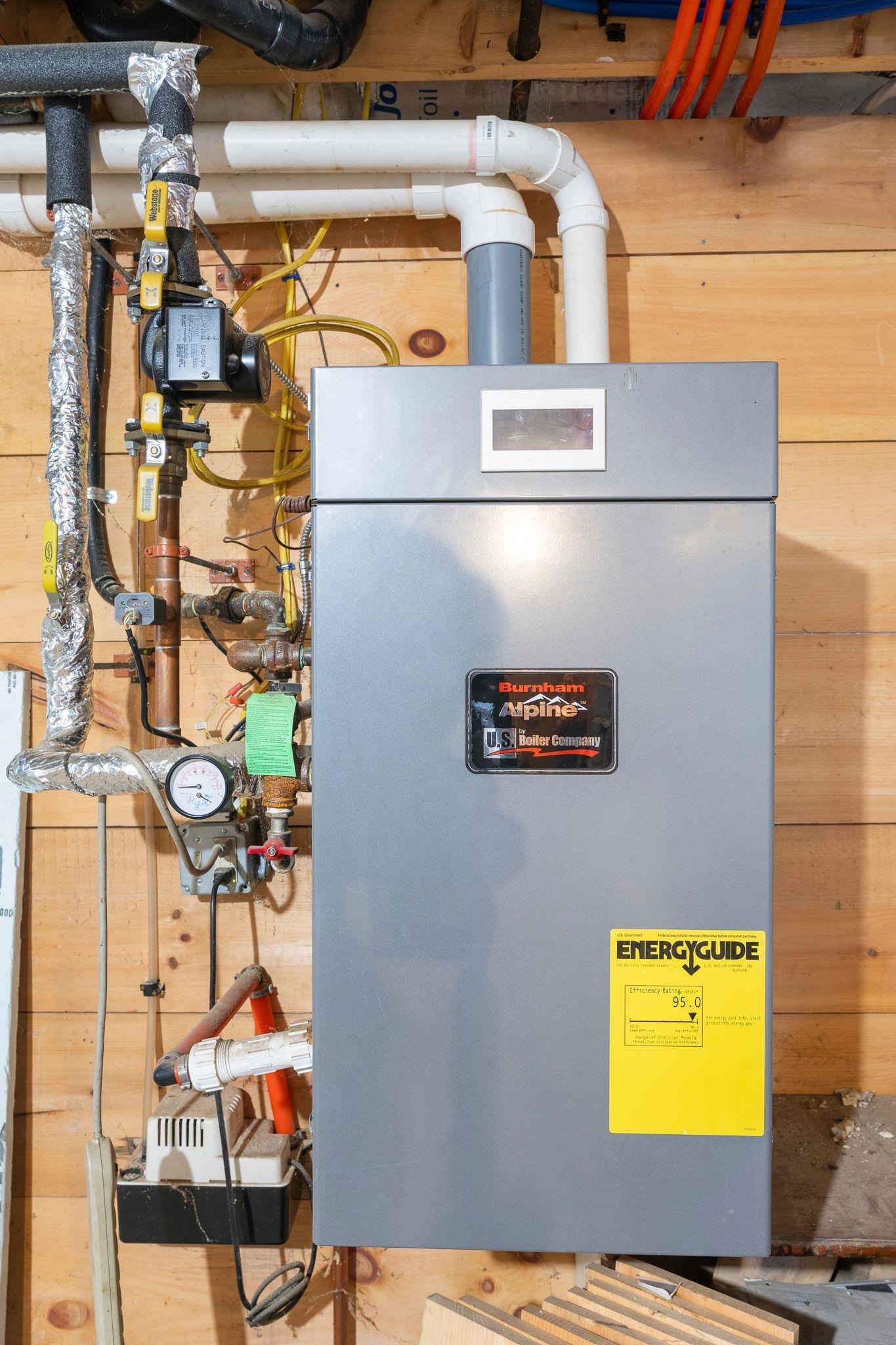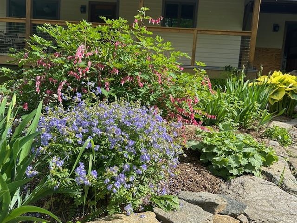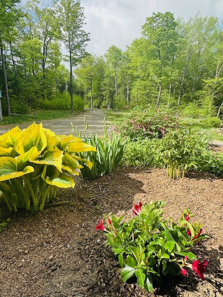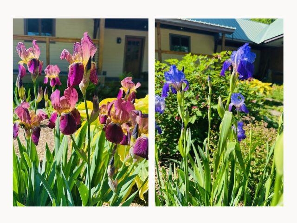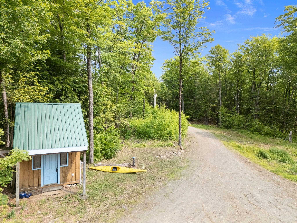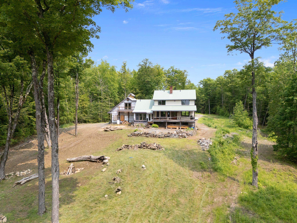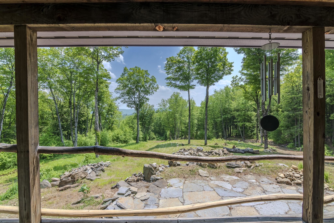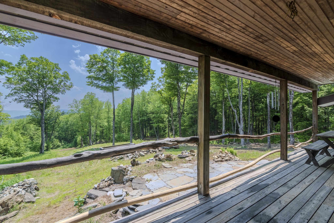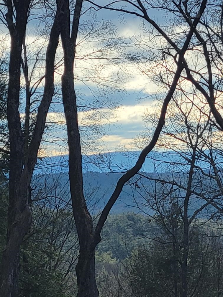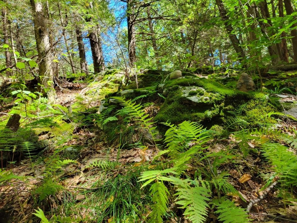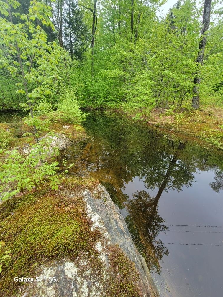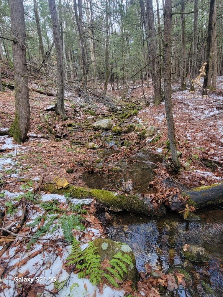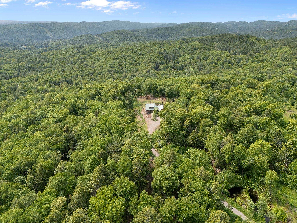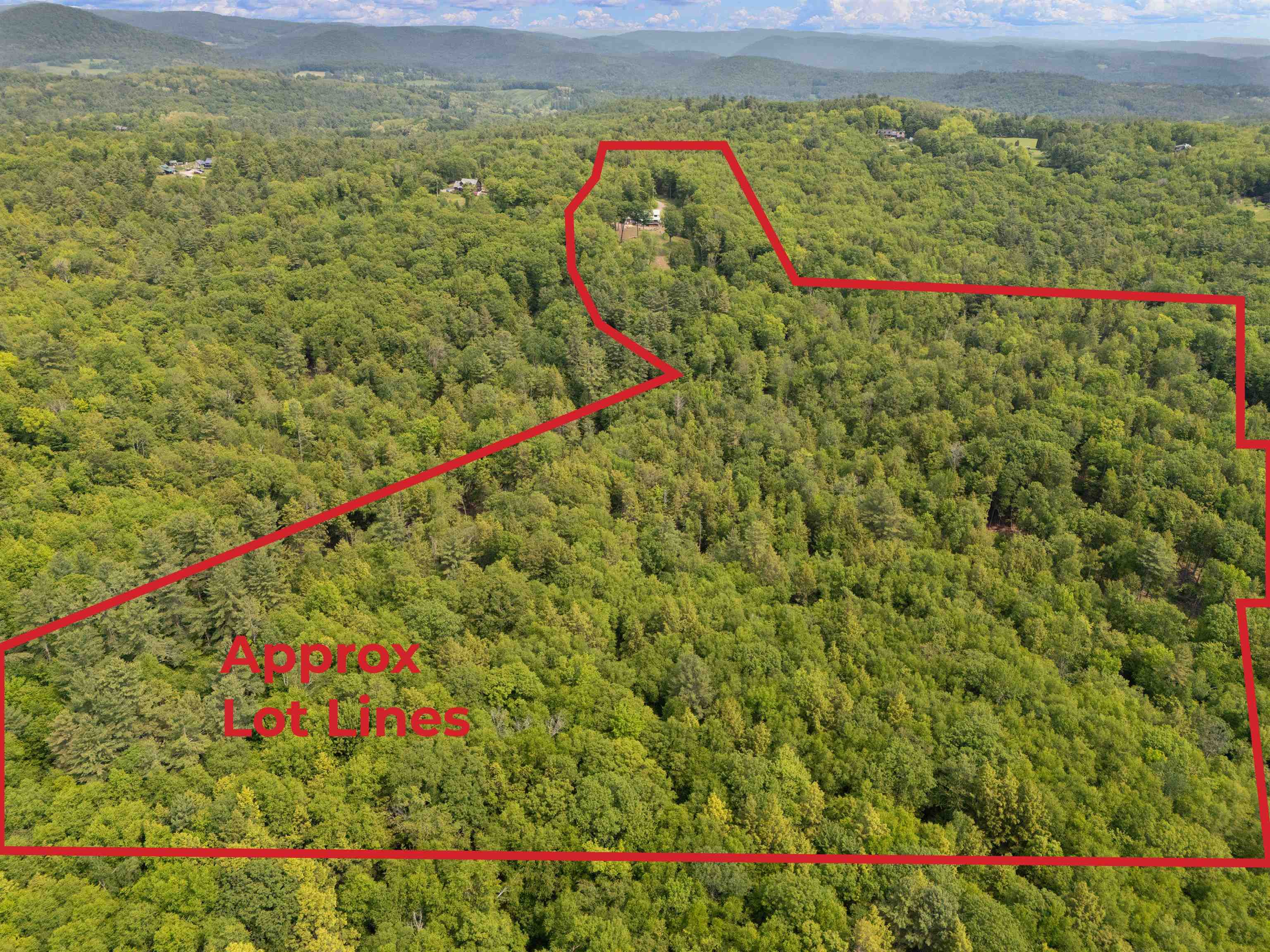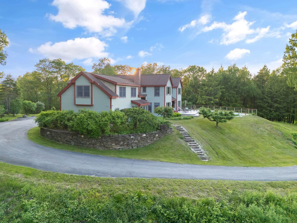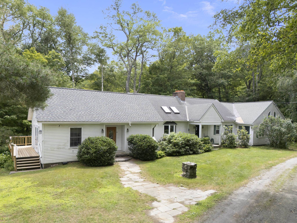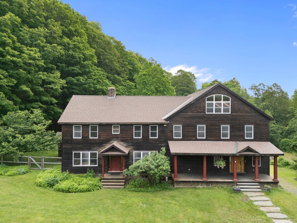1 of 60
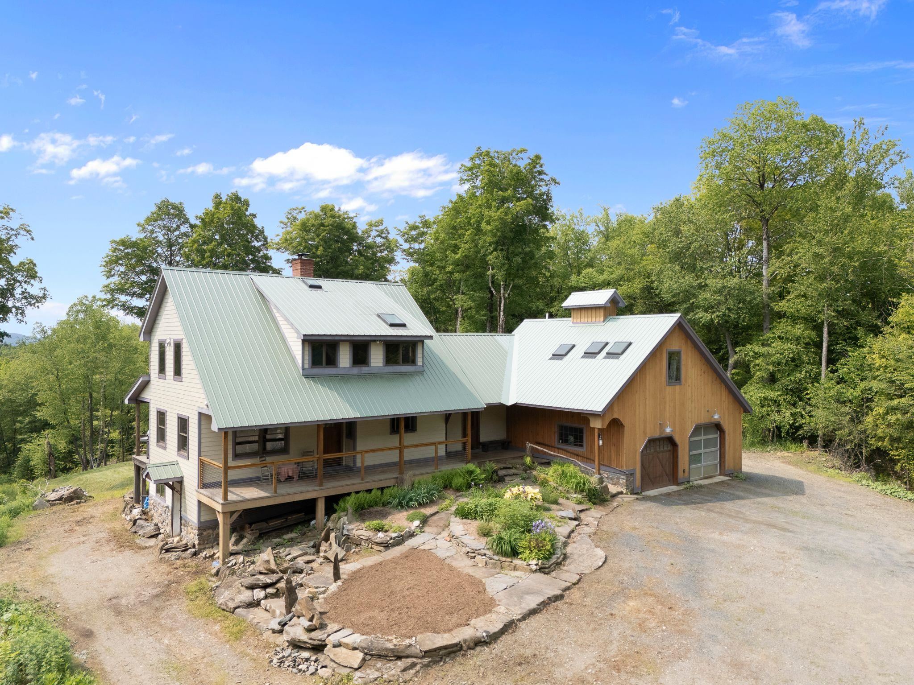
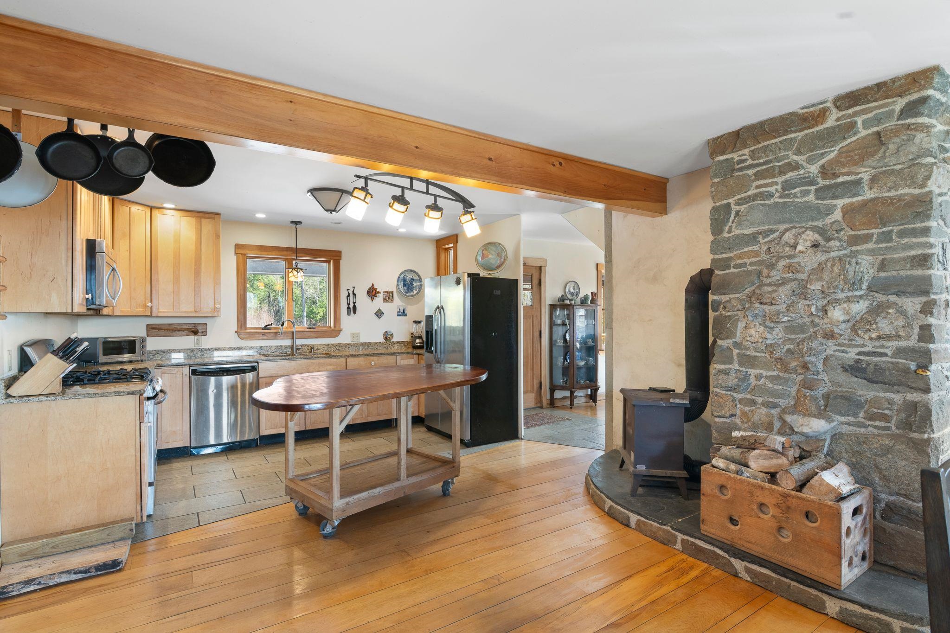
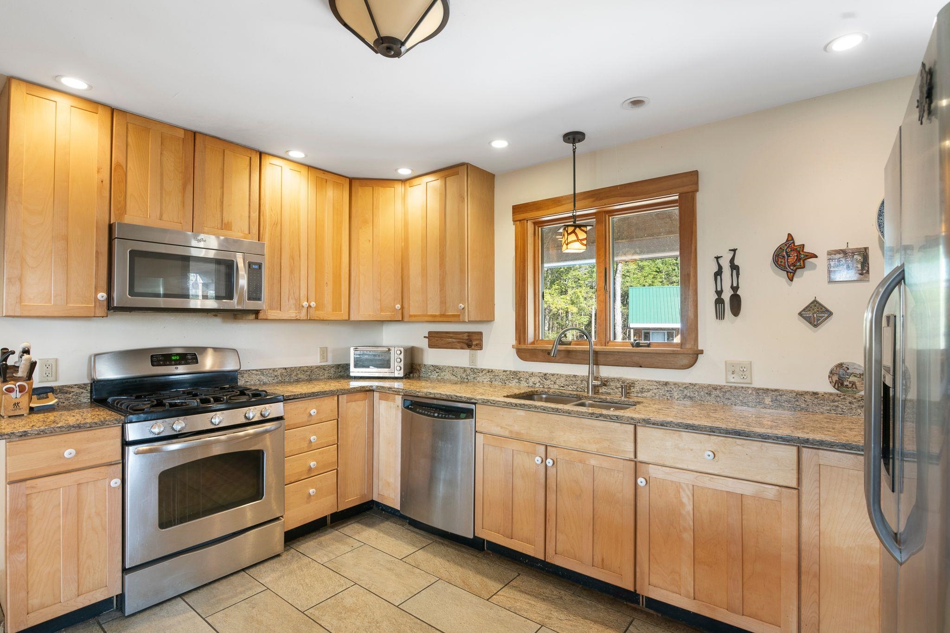
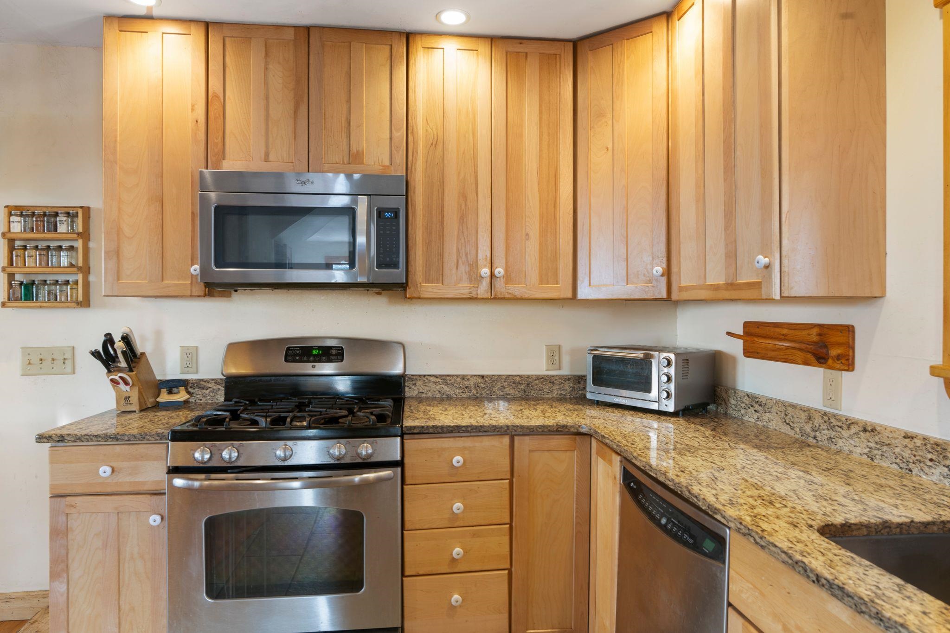
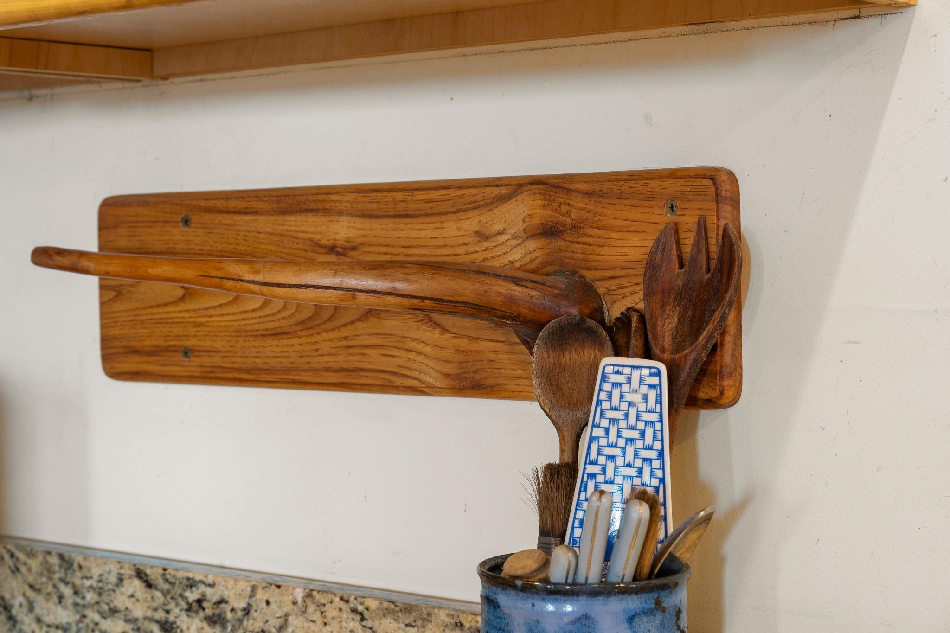
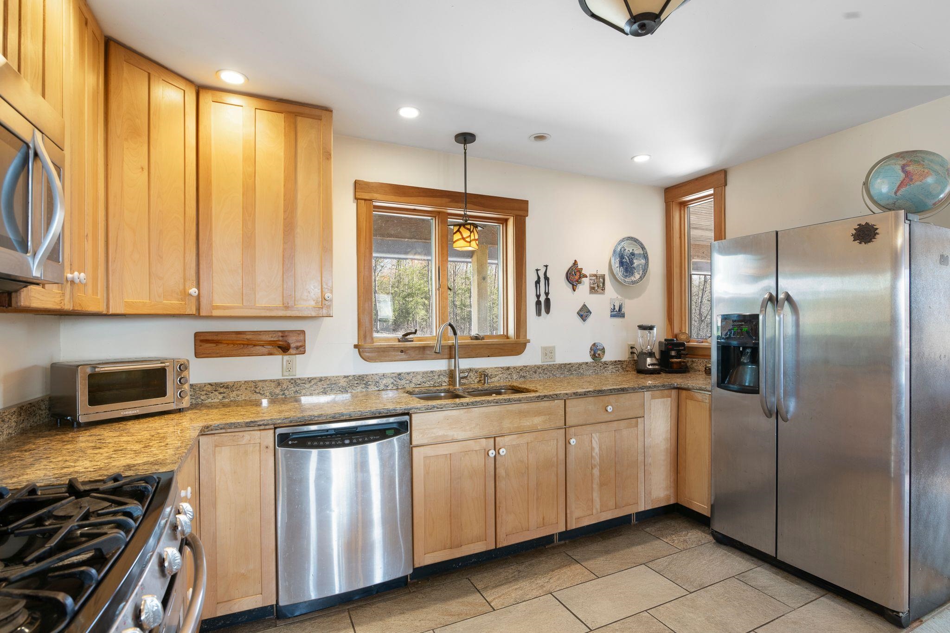
General Property Information
- Property Status:
- Active
- Price:
- $895, 000
- Assessed:
- $0
- Assessed Year:
- County:
- VT-Windham
- Acres:
- 51.00
- Property Type:
- Single Family
- Year Built:
- 2013
- Agency/Brokerage:
- Randi Ziter
Brattleboro Area Realty - Bedrooms:
- 3
- Total Baths:
- 3
- Sq. Ft. (Total):
- 2258
- Tax Year:
- 2024
- Taxes:
- $10, 698
- Association Fees:
This home is living art, tucked away at the end of the road of lovely homes & hundreds of acres ridgetop, yet only 10 minutes from downtown Brattleboro. Built by a craftsman this home is gracious & energy efficient. Building materials have been harvested from it's 51-1/2 acre woodland. Rooms are thoughtfully designed awash with natural light. Walk up the covered, stone walkway to enter the mudroom. The mudroom provides New England necessities including full bath & walk-in closet. Gaze through the sunroom to overlook the vast landscape. Beautiful floors & custom crafted moldings enhance all spaces. Enter the kitchen through a spaulted black birch doorway to maple & tile flooring, maple cabinets, granite tops & cherry center island. The lay-out flows seamlessly around a beautiful stone chimney built with native stone. The expansive deck invites you to share in its tranquility. Maple, birch & cherry stairs lead to the second floor w/ 2 bedrooms, walk-in closet, dressing area, a bath with double shower, & soaking tub plus laundry room. Enjoy ridgeline views extending beyond the property’s southern boundary a mile away. The light-filled, finished, walk-out basement has bedroom, full bath, exercise room & purposefully designed closet storage spaces. Independent wood & propane heating systems provide radiant heat to every floor including the fully plumbed, oversized garage & wired & plumbed living space above. Timely beauty & calm for you & for the many generations that follow.
Interior Features
- # Of Stories:
- 2.5
- Sq. Ft. (Total):
- 2258
- Sq. Ft. (Above Ground):
- 1994
- Sq. Ft. (Below Ground):
- 264
- Sq. Ft. Unfinished:
- 690
- Rooms:
- 6
- Bedrooms:
- 3
- Baths:
- 3
- Interior Desc:
- Cedar Closet, Dining Area, Kitchen Island, Kitchen/Dining, Natural Light, Natural Woodwork, Indoor Storage, Walk-in Closet, Wood Stove Hook-up, 2nd Floor Laundry
- Appliances Included:
- Dryer, Range Hood, Microwave, Gas Range, Refrigerator, Tank Water Heater, Exhaust Fan
- Flooring:
- Hardwood, Wood
- Heating Cooling Fuel:
- Water Heater:
- Basement Desc:
- Climate Controlled, Concrete, Concrete Floor, Daylight, Finished, Frost Wall, Full, Insulated, Interior Stairs, Walkout, Interior Access, Exterior Access
Exterior Features
- Style of Residence:
- Post and Beam
- House Color:
- Time Share:
- No
- Resort:
- Exterior Desc:
- Exterior Details:
- Deck, Porch, Covered Porch, Window Screens, Double Pane Window(s)
- Amenities/Services:
- Land Desc.:
- Country Setting, Deed Restricted, Hilly, Level, Mountain View, Open, Rolling, Secluded, Sloping, Steep, Stream, Timber, Trail/Near Trail, View, Walking Trails, Wooded
- Suitable Land Usage:
- Roof Desc.:
- Metal
- Driveway Desc.:
- Gravel
- Foundation Desc.:
- Concrete
- Sewer Desc.:
- 1000 Gallon, Concrete, Leach Field
- Garage/Parking:
- Yes
- Garage Spaces:
- 2
- Road Frontage:
- 205
Other Information
- List Date:
- 2025-06-06
- Last Updated:


