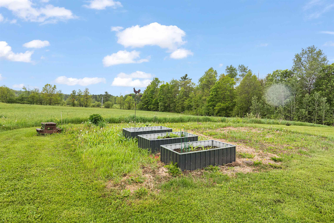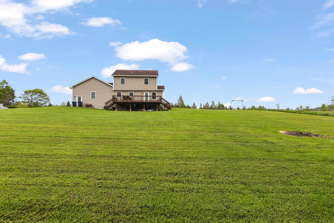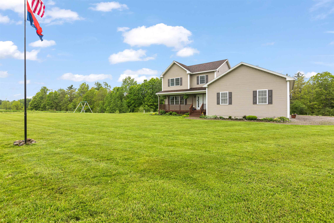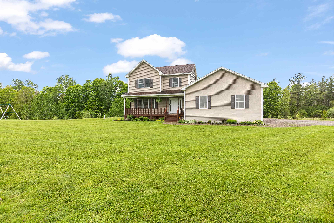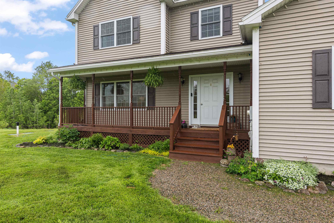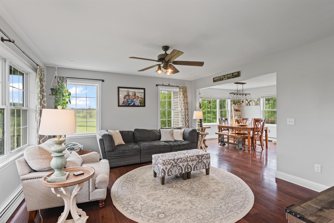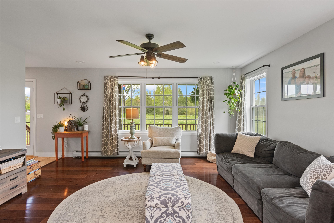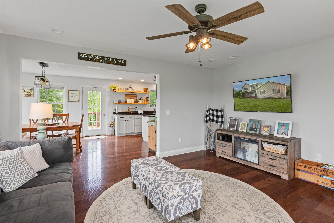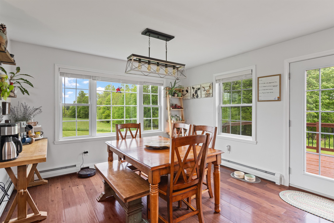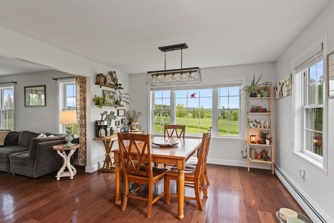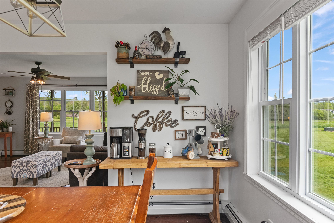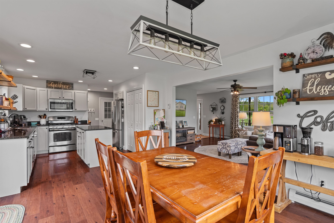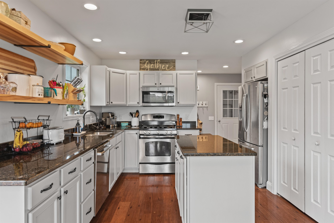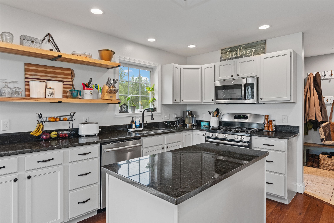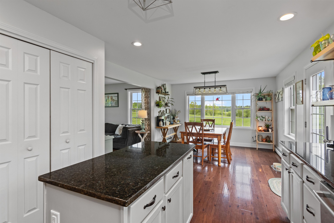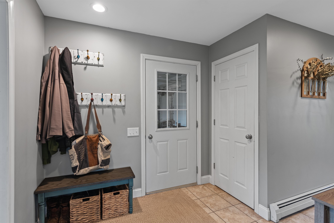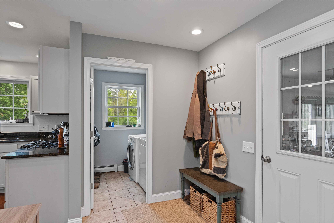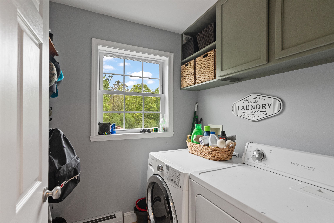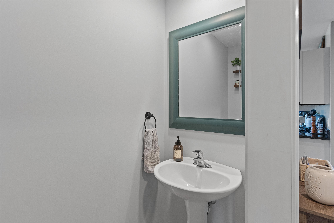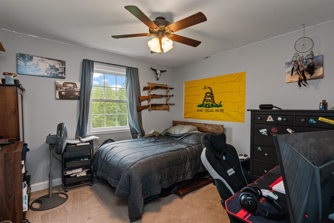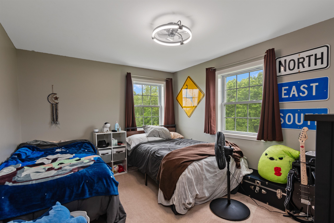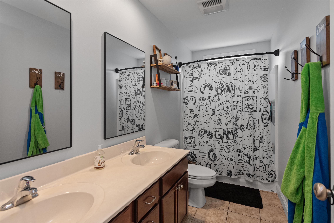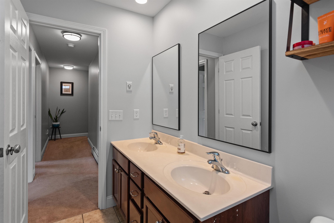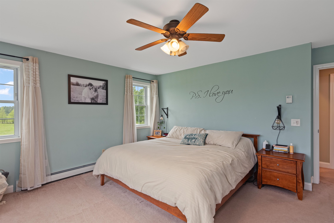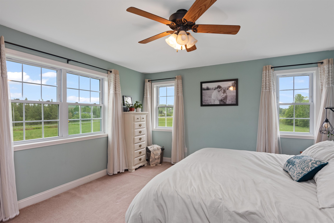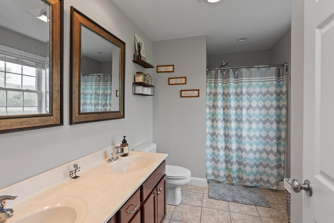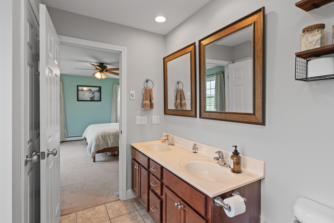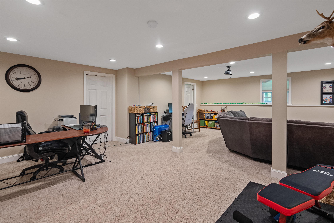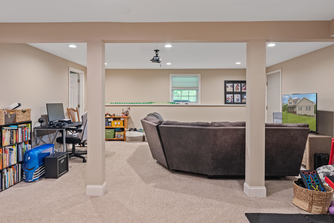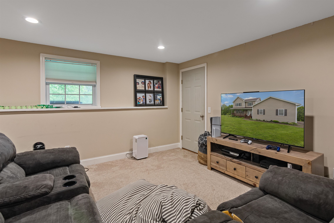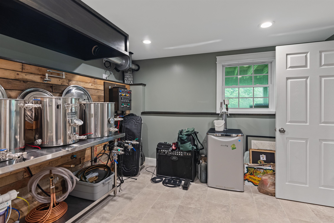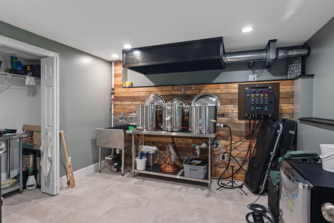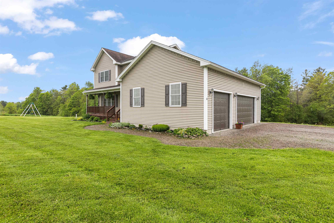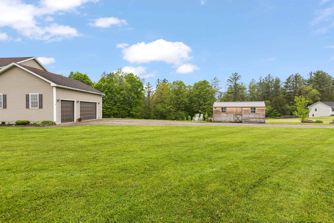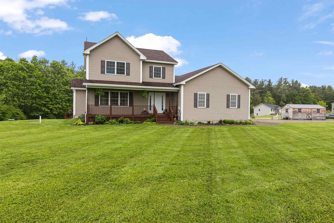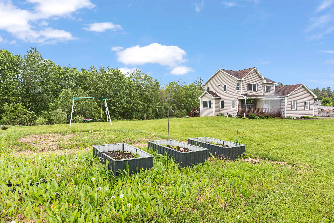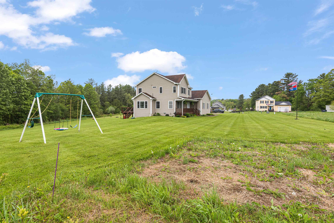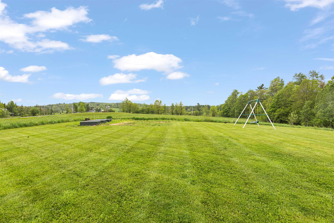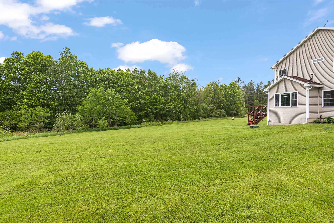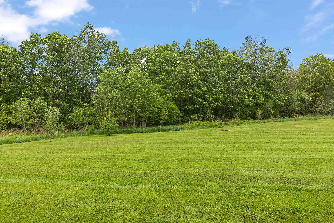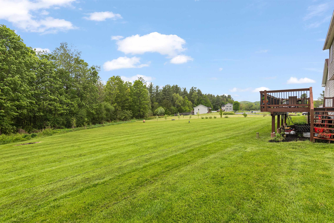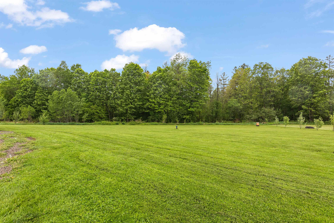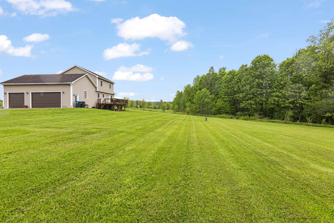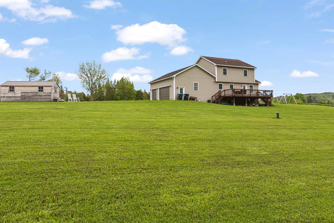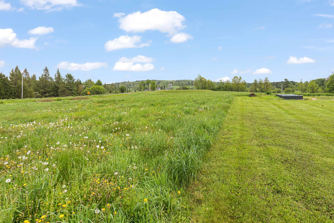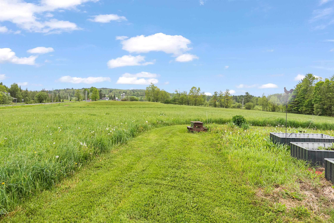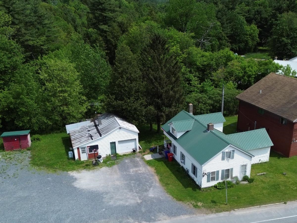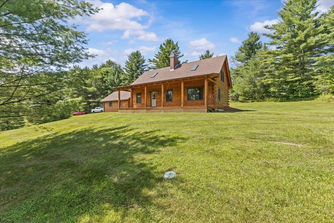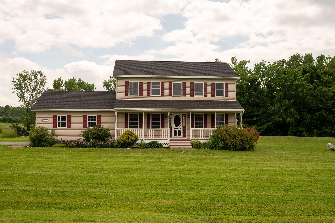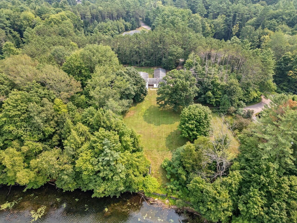1 of 52
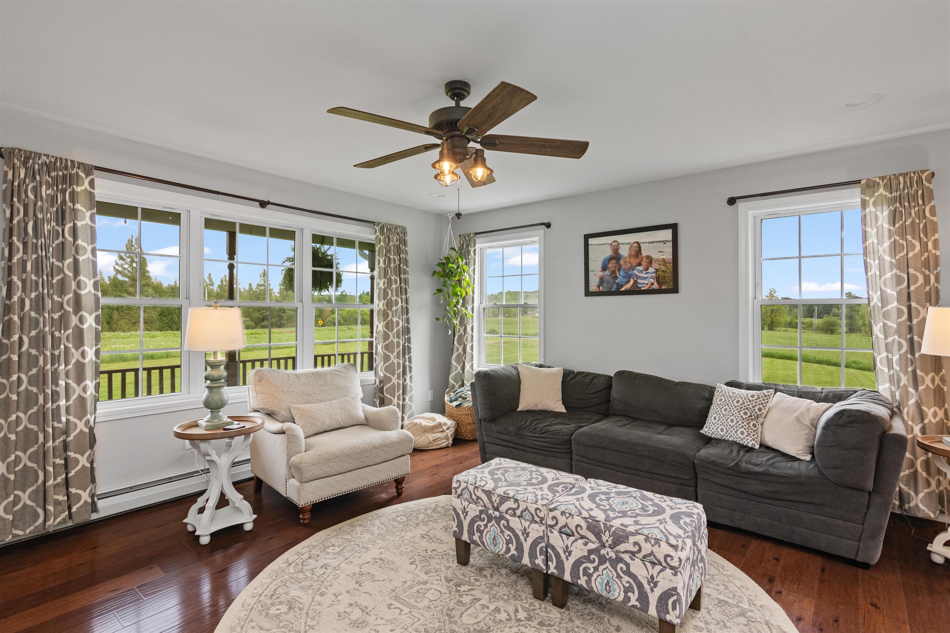
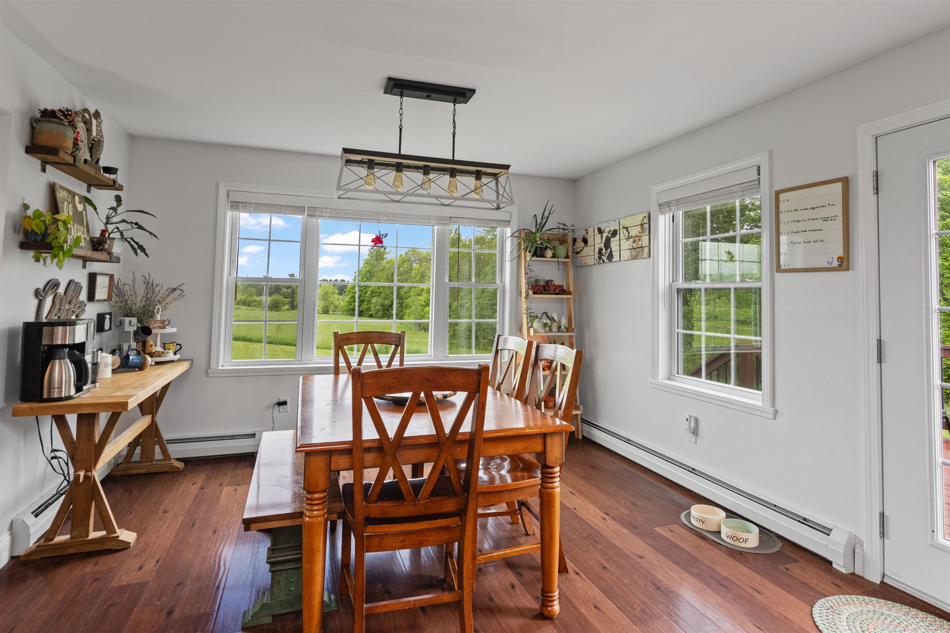
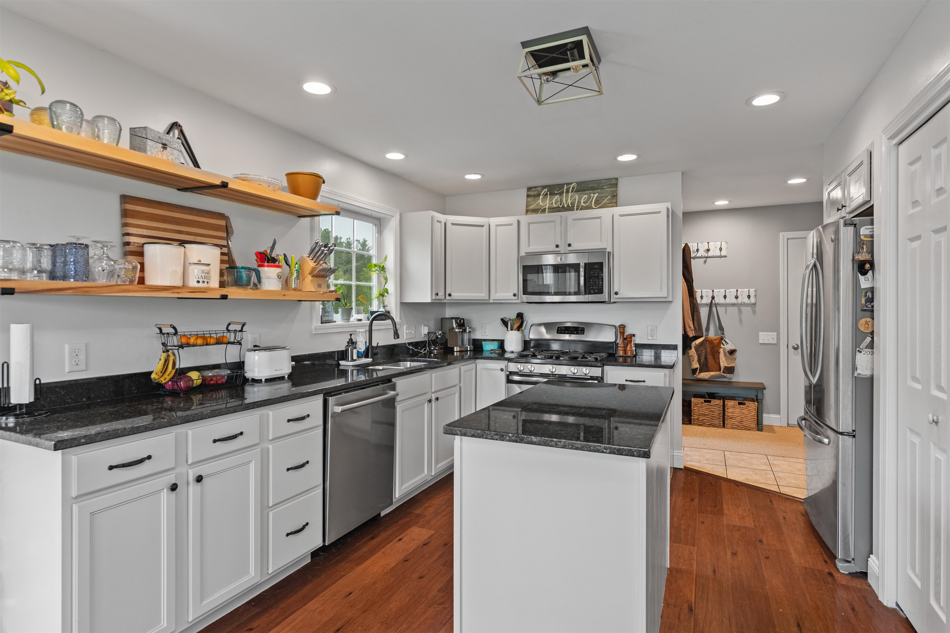
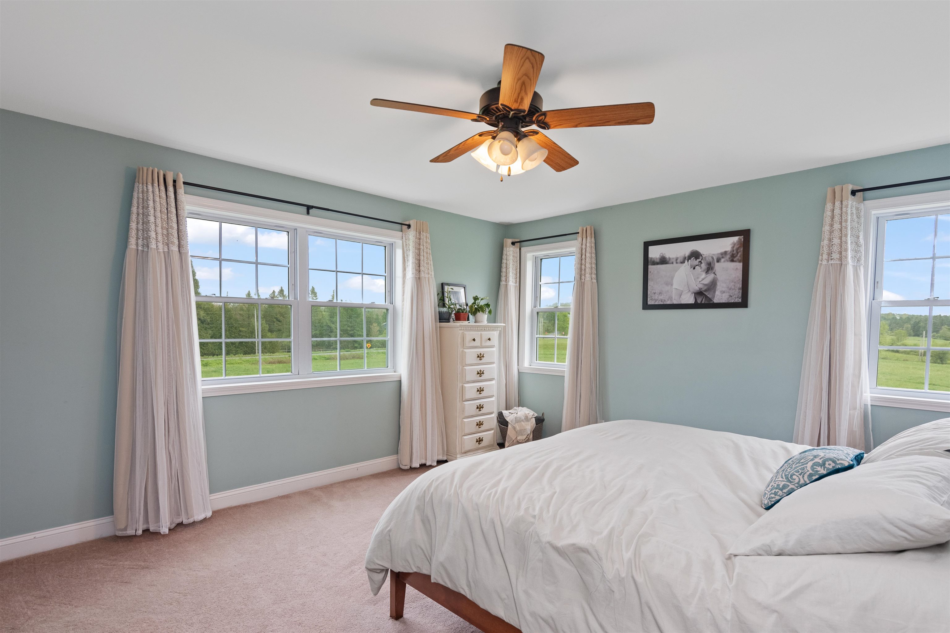
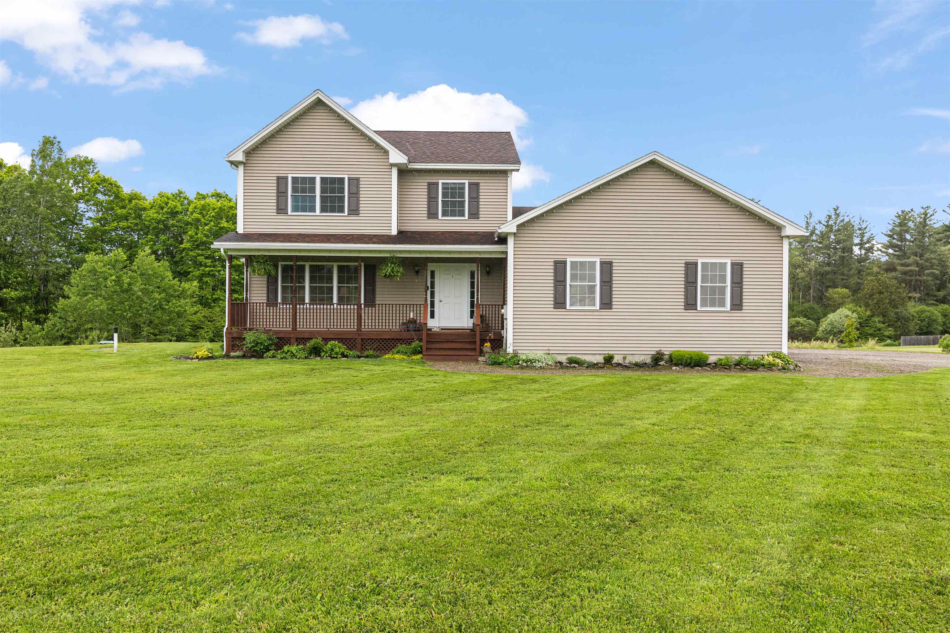
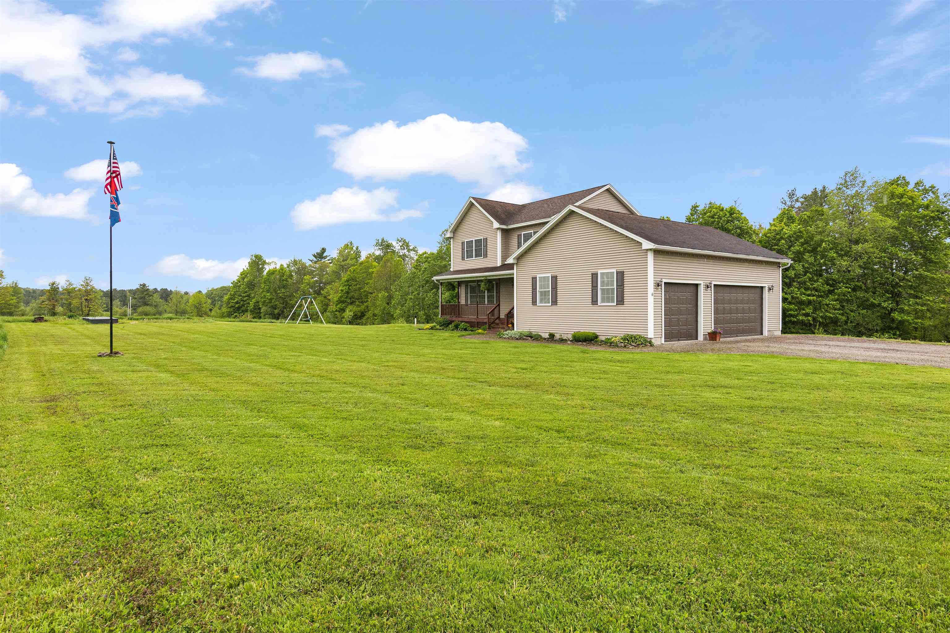
General Property Information
- Property Status:
- Active
- Price:
- $574, 000
- Assessed:
- $0
- Assessed Year:
- County:
- VT-Franklin
- Acres:
- 1.18
- Property Type:
- Single Family
- Year Built:
- 2011
- Agency/Brokerage:
- Templeton Real Estate Group
KW Vermont - Bedrooms:
- 3
- Total Baths:
- 3
- Sq. Ft. (Total):
- 2468
- Tax Year:
- 2026
- Taxes:
- $7, 359
- Association Fees:
Tucked in a quiet and desirable Fairfax neighborhood, this home has been beautifully maintained and offers space and functionality in a truly picturesque setting. With a 1.18-acre lot and access to over 19 acres of common land, this property provides a peaceful and established feel with plenty of room to spread out. Inside, you’ll find a sunny and open layout ideal for everyday living and entertaining, with a number of thoughtful updates throughout. The kitchen features granite counters, stainless appliances, a large island, and pantry, and flows into the dining area which includes a charming coffee bar. The spacious living room is bright and inviting with plenty of windows, and a tiled mudroom, half bath, and separate laundry room round out the main level. Upstairs are two generously sized bedrooms, a hall bath with double vanity and tub, and a large primary suite with walk-in closet and en suite bath with double vanity and shower. The finished lower level adds flexible space plus a bonus room with egress. The heated 3-car garage with 12’ ceilings is another fantastic perk, and out back, the expansive deck overlooks a large open yard with apple and pear trees, raised garden beds, and a shed for extra storage. The common acreage runs alongside this lot, with easy access to the neighborhood trail. All just 30 minutes to Burlington, 15 to St. Albans, and a quick and easy drive to schools and groceries. This one checks all the boxes!
Interior Features
- # Of Stories:
- 2
- Sq. Ft. (Total):
- 2468
- Sq. Ft. (Above Ground):
- 1684
- Sq. Ft. (Below Ground):
- 784
- Sq. Ft. Unfinished:
- 56
- Rooms:
- 7
- Bedrooms:
- 3
- Baths:
- 3
- Interior Desc:
- Ceiling Fan, Dining Area, Kitchen Island, Kitchen/Dining, Kitchen/Living, Living/Dining, Primary BR w/ BA, Natural Light, Walk-in Closet, 1st Floor Laundry
- Appliances Included:
- Dishwasher, Dryer, Microwave, Gas Range, Refrigerator, Washer, Propane Water Heater, Water Heater off Boiler, Owned Water Heater, Tank Water Heater
- Flooring:
- Carpet, Tile, Wood
- Heating Cooling Fuel:
- Water Heater:
- Basement Desc:
- Concrete, Finished, Full, Interior Stairs, Interior Access
Exterior Features
- Style of Residence:
- Colonial
- House Color:
- Tan
- Time Share:
- No
- Resort:
- No
- Exterior Desc:
- Exterior Details:
- Deck, Garden Space, Covered Porch, Shed
- Amenities/Services:
- Land Desc.:
- Country Setting, Landscaped, Open, Sloping, Trail/Near Trail, Neighborhood, Rural, Near School(s)
- Suitable Land Usage:
- Roof Desc.:
- Architectural Shingle
- Driveway Desc.:
- Gravel
- Foundation Desc.:
- Poured Concrete
- Sewer Desc.:
- Community, Mound Leach Field
- Garage/Parking:
- Yes
- Garage Spaces:
- 3
- Road Frontage:
- 0
Other Information
- List Date:
- 2025-05-29
- Last Updated:


