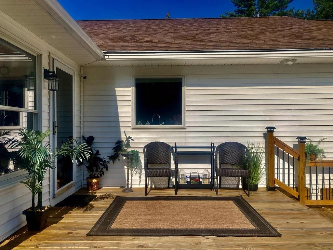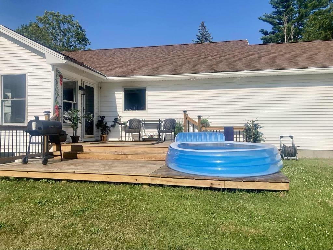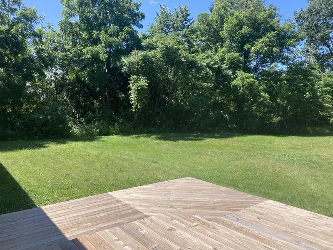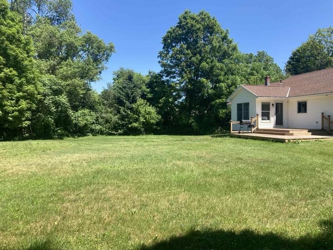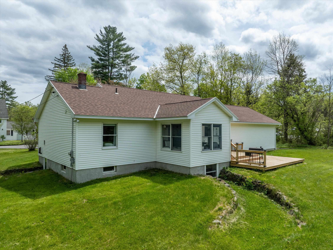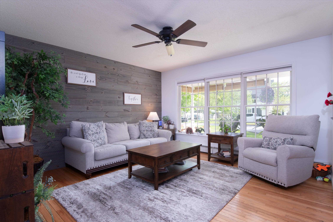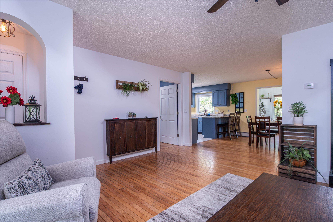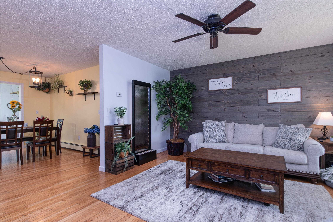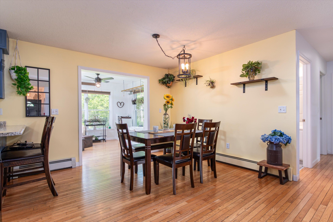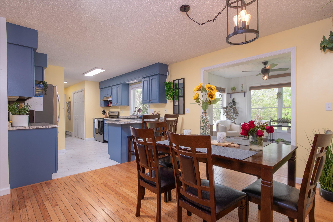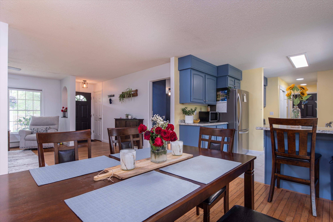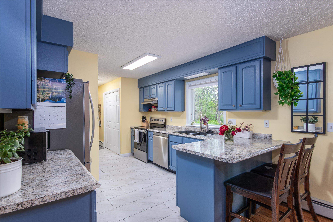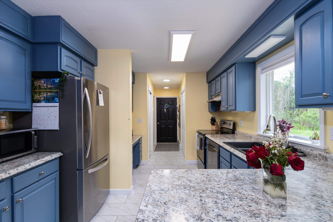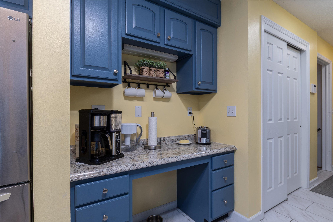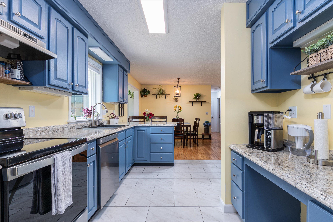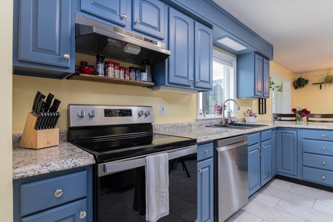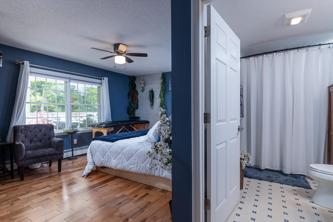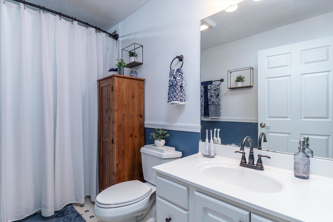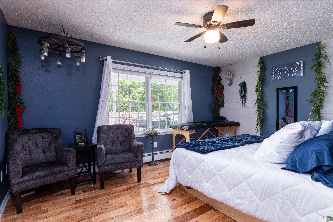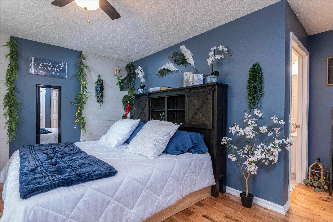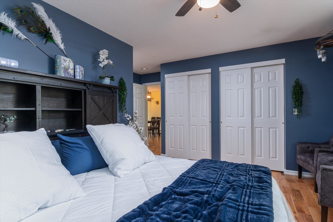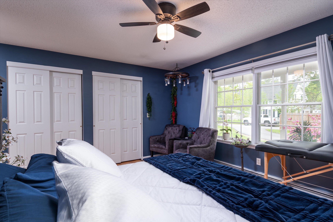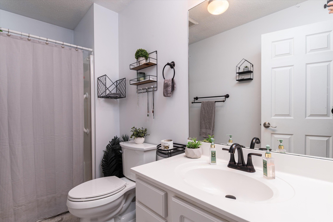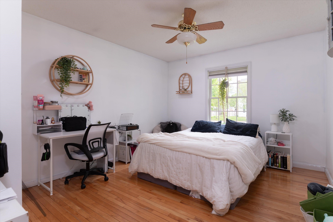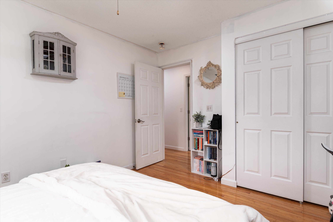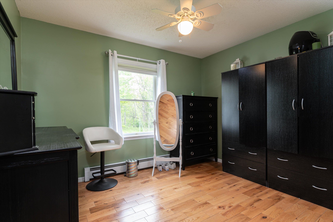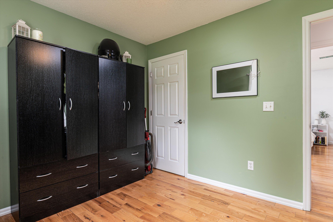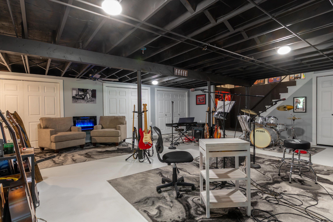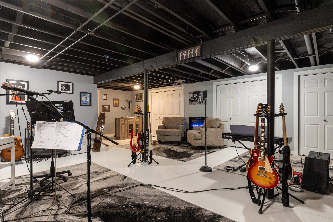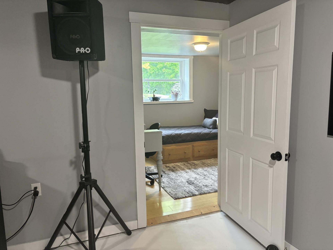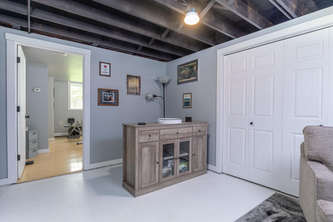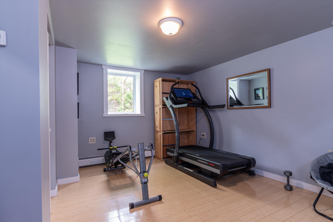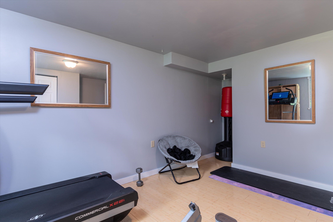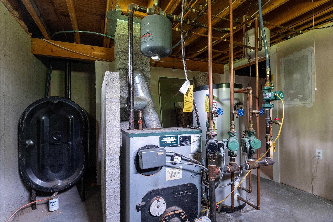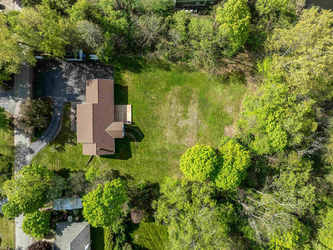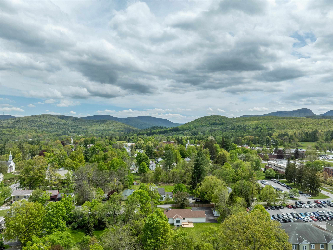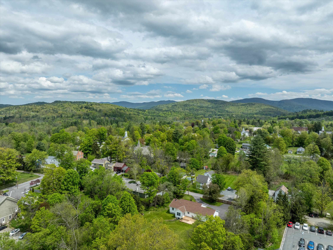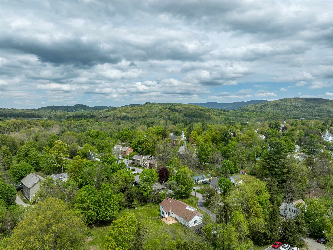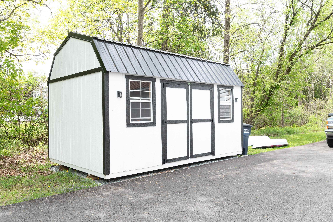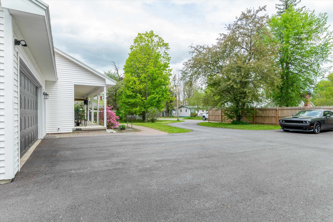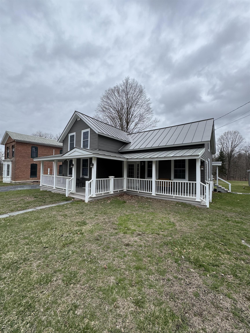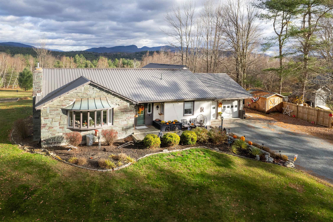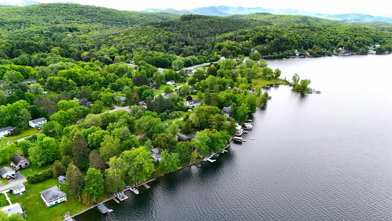1 of 46
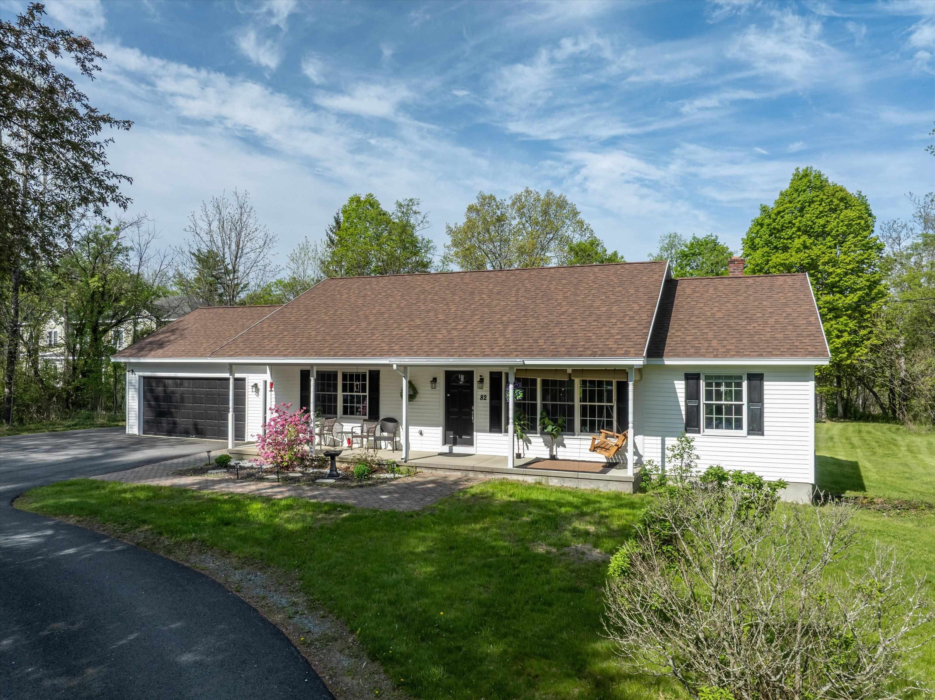
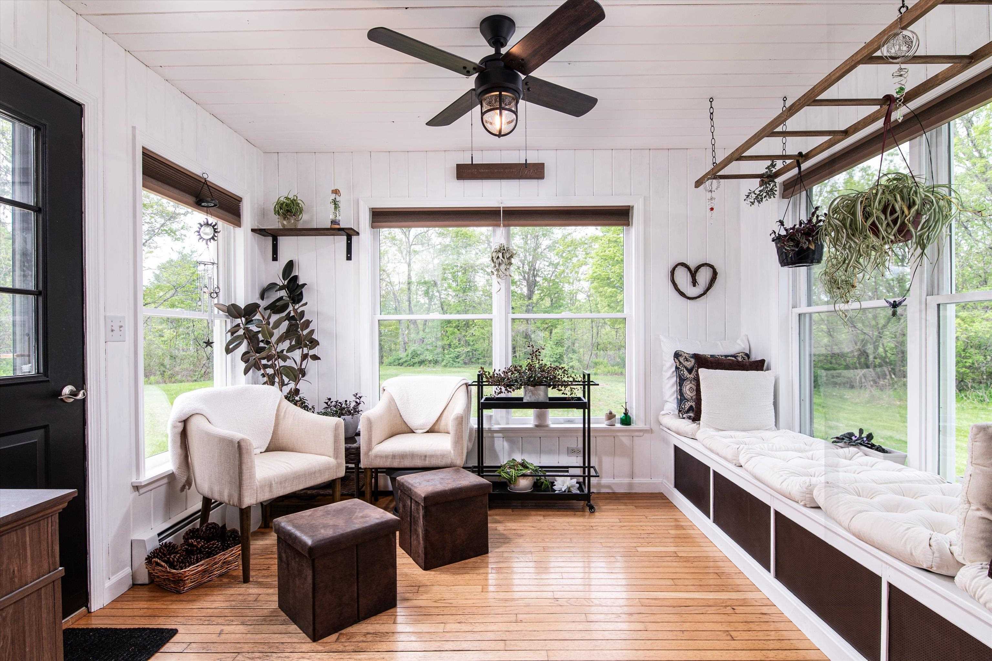
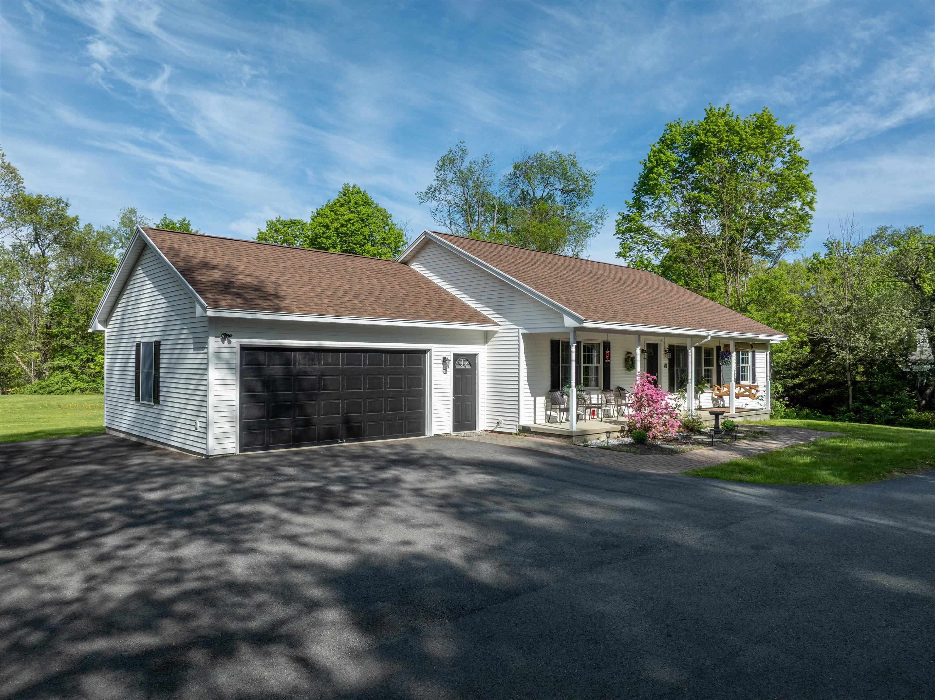
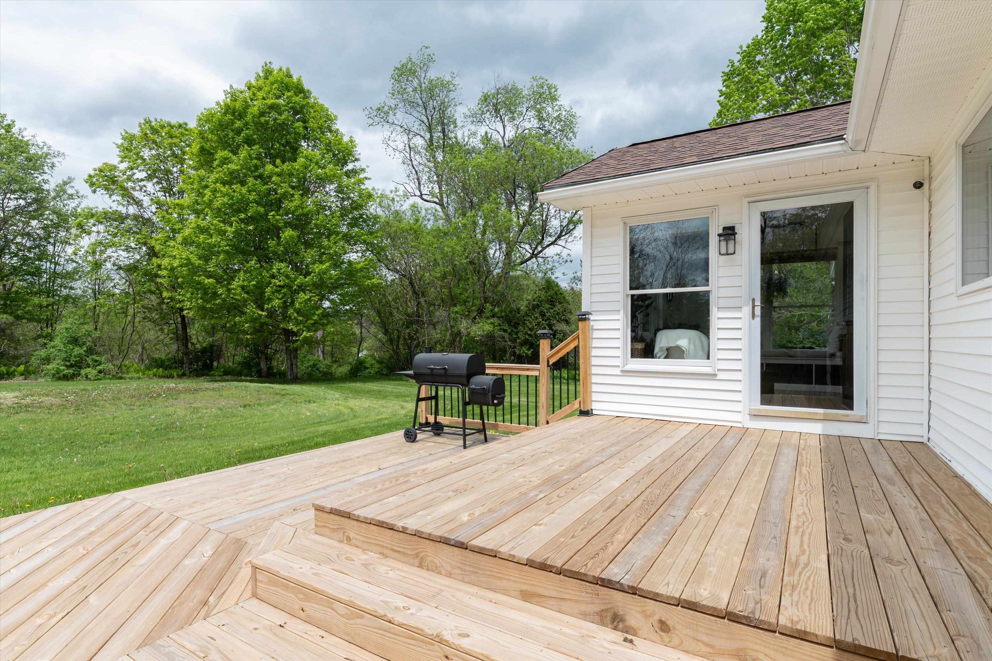
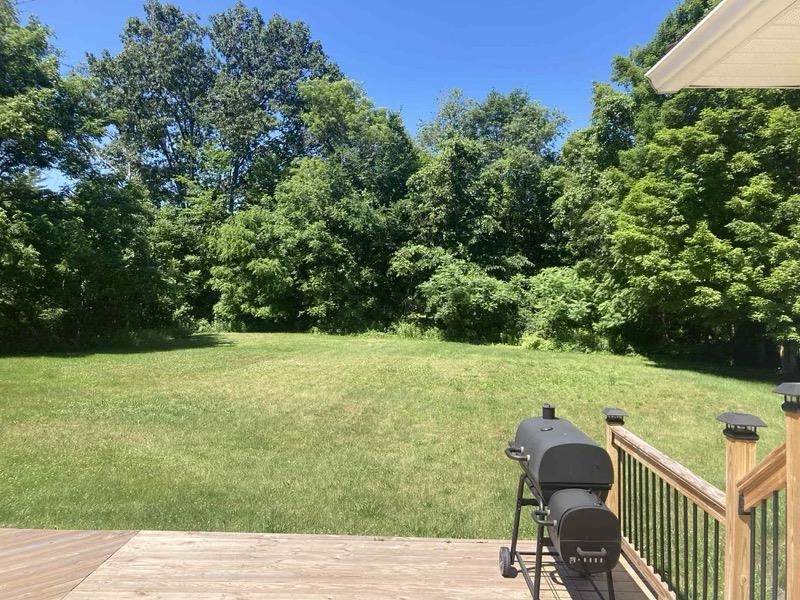
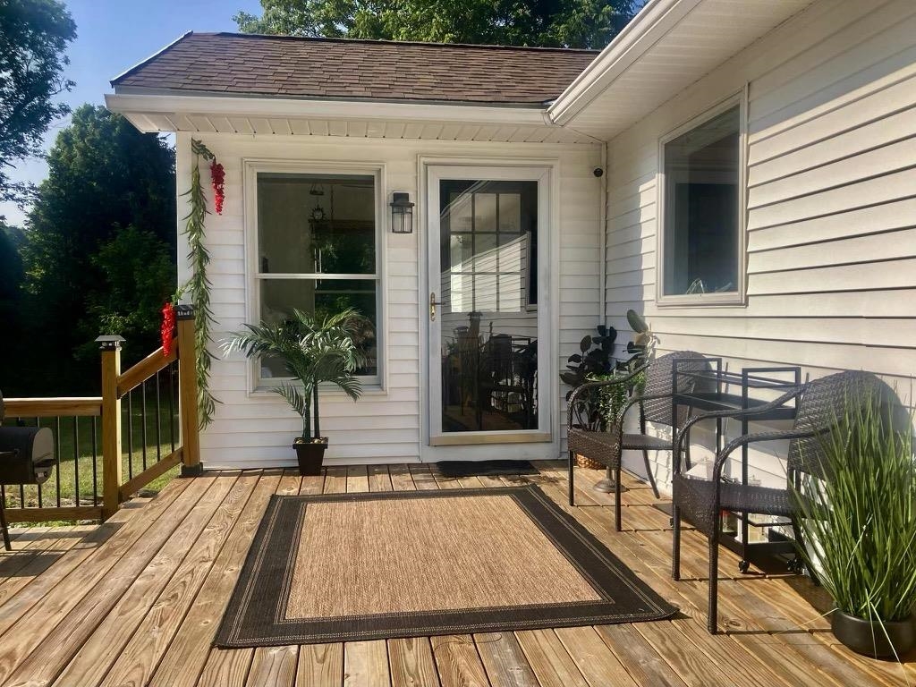
General Property Information
- Property Status:
- Active Under Contract
- Price:
- $424, 900
- Assessed:
- $210, 200
- Assessed Year:
- 2015
- County:
- VT-Rutland
- Acres:
- 0.80
- Property Type:
- Single Family
- Year Built:
- 2002
- Agency/Brokerage:
- Rondene Wanner
EXP Realty - Bedrooms:
- 3
- Total Baths:
- 2
- Sq. Ft. (Total):
- 2931
- Tax Year:
- 2025
- Taxes:
- $4, 534
- Association Fees:
Welcome to this charming ranch-style home nestled on a serene .8-acre lot in the heart of Castleton Village. Just minutes from Lake Bomoseen, a short drive to Killington Ski Resort, and only 45 minutes from Queensbury, NY, this home offers the perfect blend of comfort and convenience. Step inside to find an open and airy living area that seamlessly flows into the dining room and a beautifully designed sunroom, which floods the space with natural light and offers picturesque views of the private backyard that is perfect for adding a pool. The well thought out layout features three spacious bedrooms and two full baths, providing ample room for both relaxation and functionality. The kitchen is ideally positioned with easy access to the attached two-car garage, main floor laundry, and interior entrance to the finished basement. The lower level of the home boasts an electric fireplace, plenty of storage, and two versatile bonus rooms – perfect for guests, a home office, or a gym. Outside, enjoy the large deck, perfect for entertaining, along with a storage shed and a spacious paved driveway for extra parking. Whether you’re hosting a gathering or enjoying a quiet day, this home provides the ideal setting to call your own.
Interior Features
- # Of Stories:
- 1
- Sq. Ft. (Total):
- 2931
- Sq. Ft. (Above Ground):
- 1528
- Sq. Ft. (Below Ground):
- 1403
- Sq. Ft. Unfinished:
- 1337
- Rooms:
- 7
- Bedrooms:
- 3
- Baths:
- 2
- Interior Desc:
- Ceiling Fan, Dining Area, Primary BR w/ BA, Natural Light, Security, 1st Floor Laundry
- Appliances Included:
- Dishwasher, Disposal, Range Hood, Refrigerator, Electric Stove
- Flooring:
- Carpet
- Heating Cooling Fuel:
- Water Heater:
- Basement Desc:
- Climate Controlled, Concrete, Concrete Floor, Finished, Interior Stairs
Exterior Features
- Style of Residence:
- Ranch
- House Color:
- Time Share:
- No
- Resort:
- No
- Exterior Desc:
- Exterior Details:
- Deck, Partial Fence , Covered Porch, Shed, Window Screens, Double Pane Window(s)
- Amenities/Services:
- Land Desc.:
- Country Setting, Landscaped, Level, Trail/Near Trail, In Town, Near Paths, Neighborhood, Near Public Transportatn, Near School(s)
- Suitable Land Usage:
- Other, Residential
- Roof Desc.:
- Shingle
- Driveway Desc.:
- Paved
- Foundation Desc.:
- Concrete
- Sewer Desc.:
- Public
- Garage/Parking:
- Yes
- Garage Spaces:
- 2
- Road Frontage:
- 155
Other Information
- List Date:
- 2025-05-16
- Last Updated:


