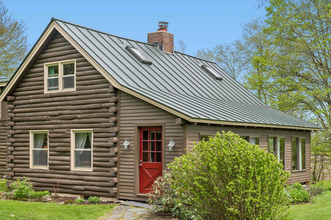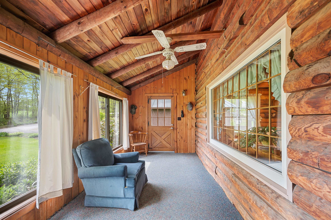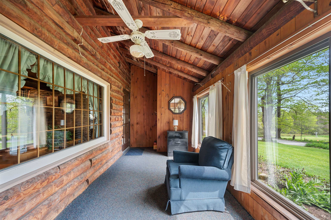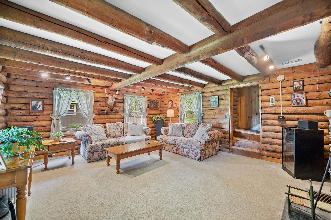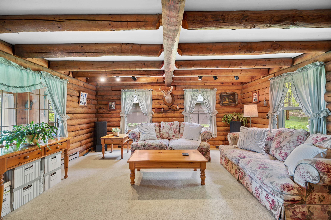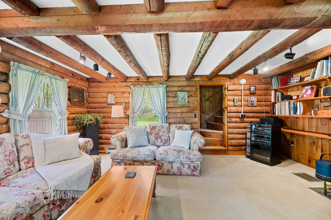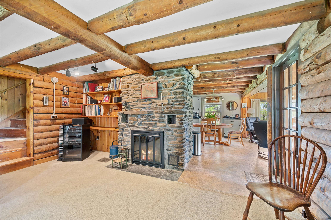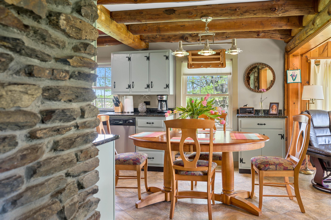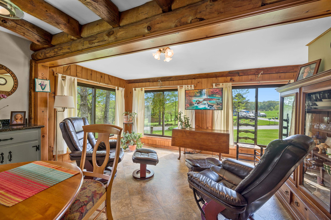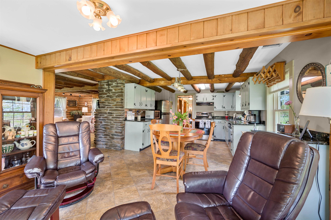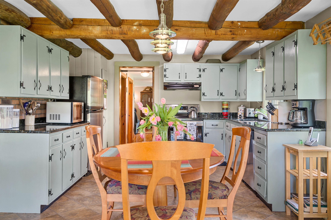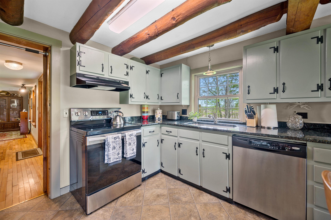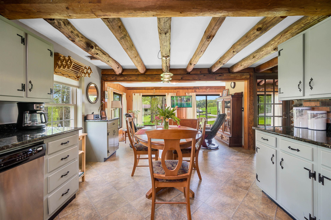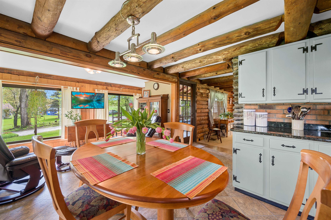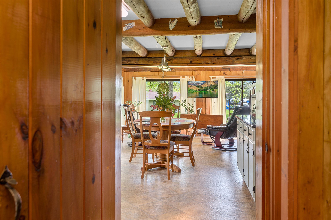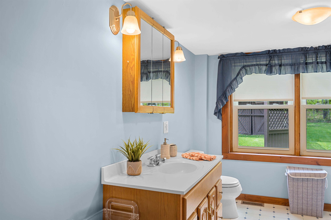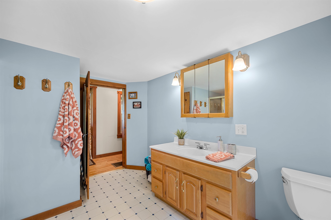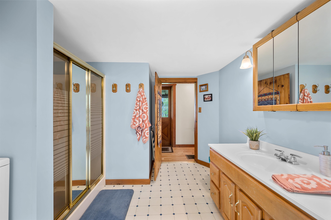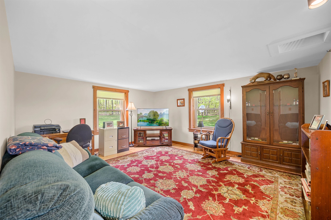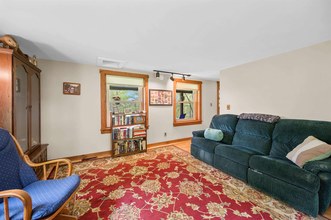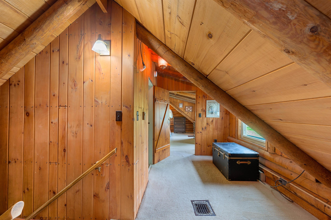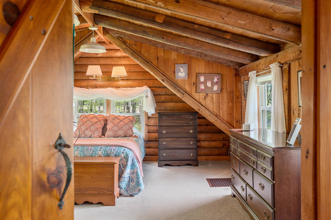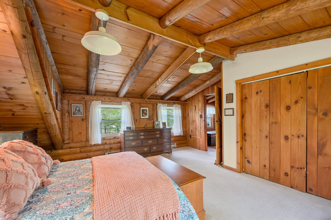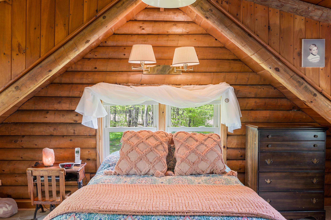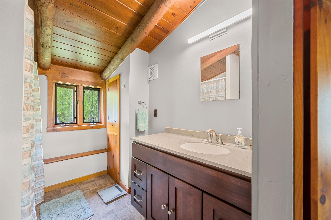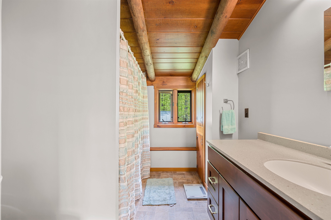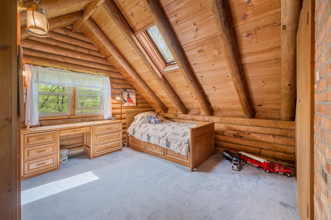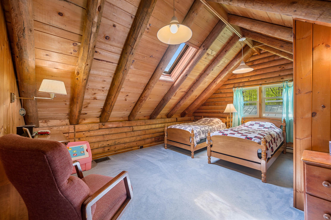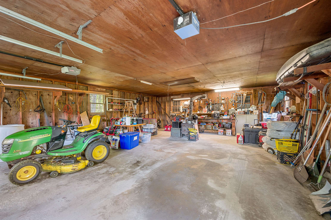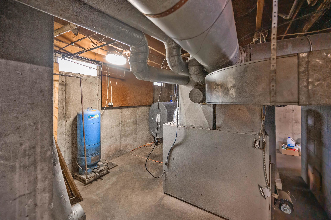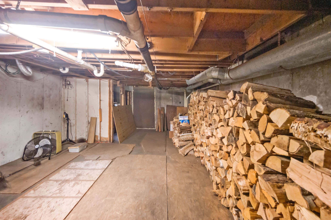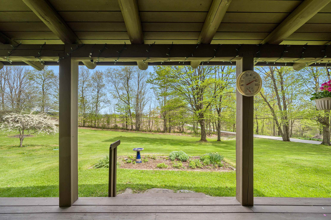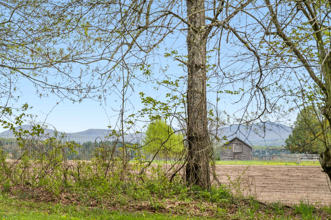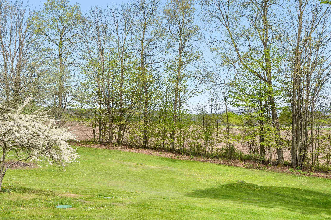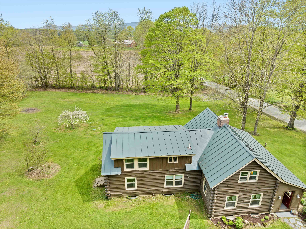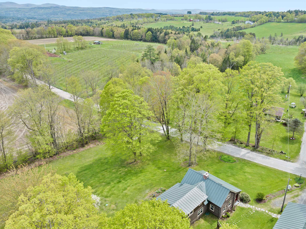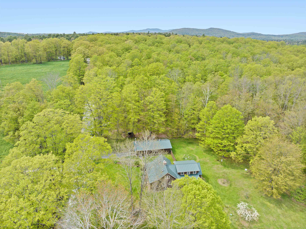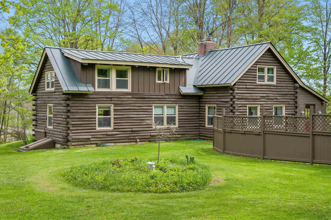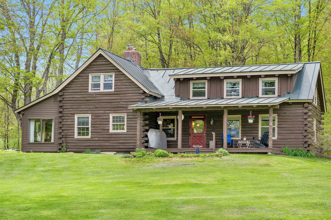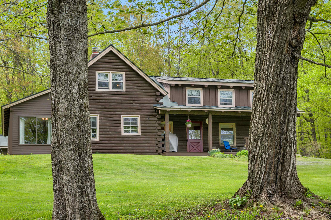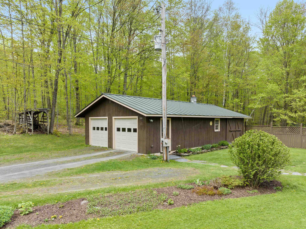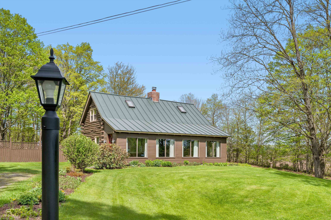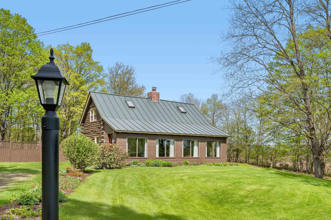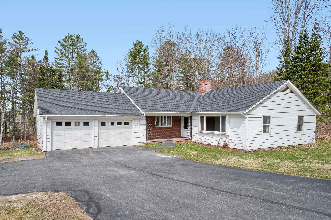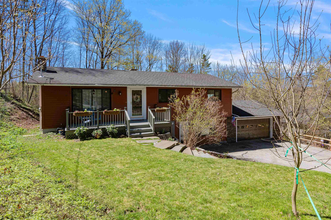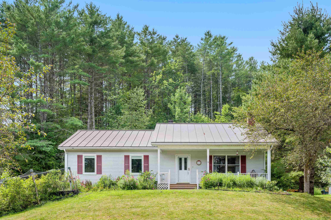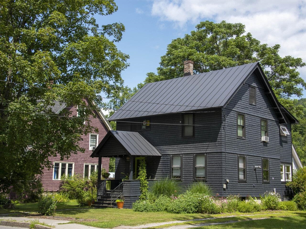1 of 49
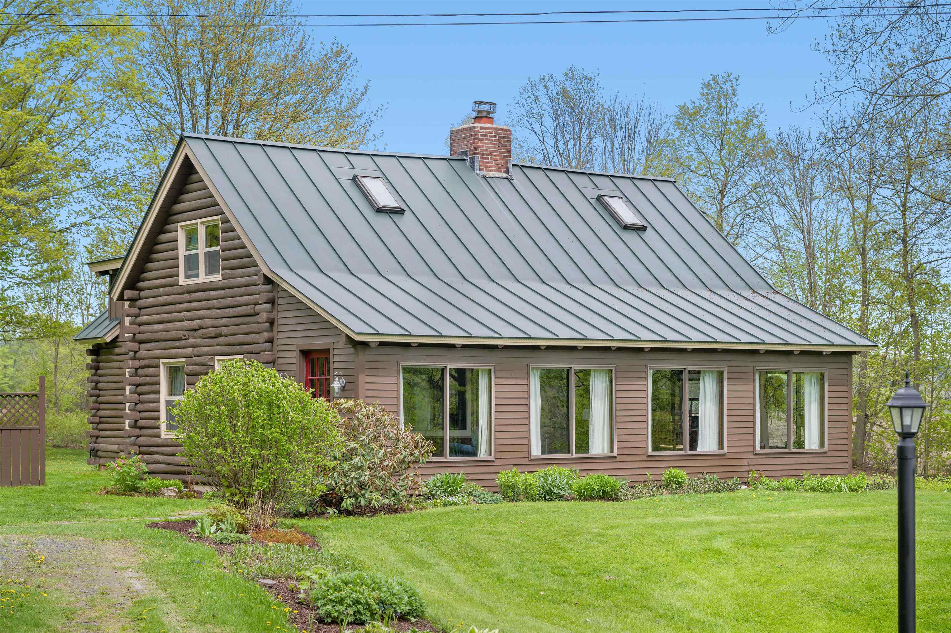
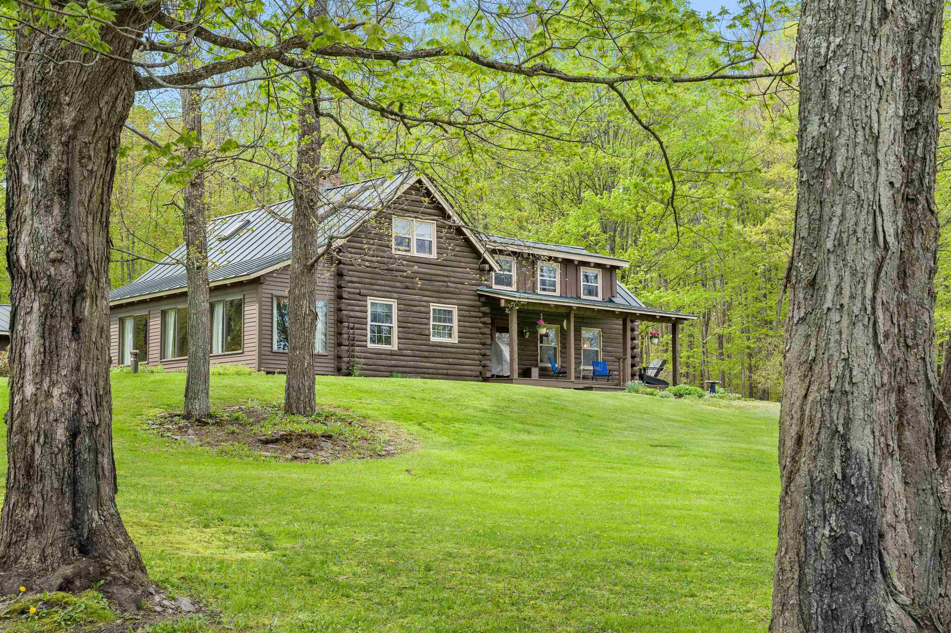
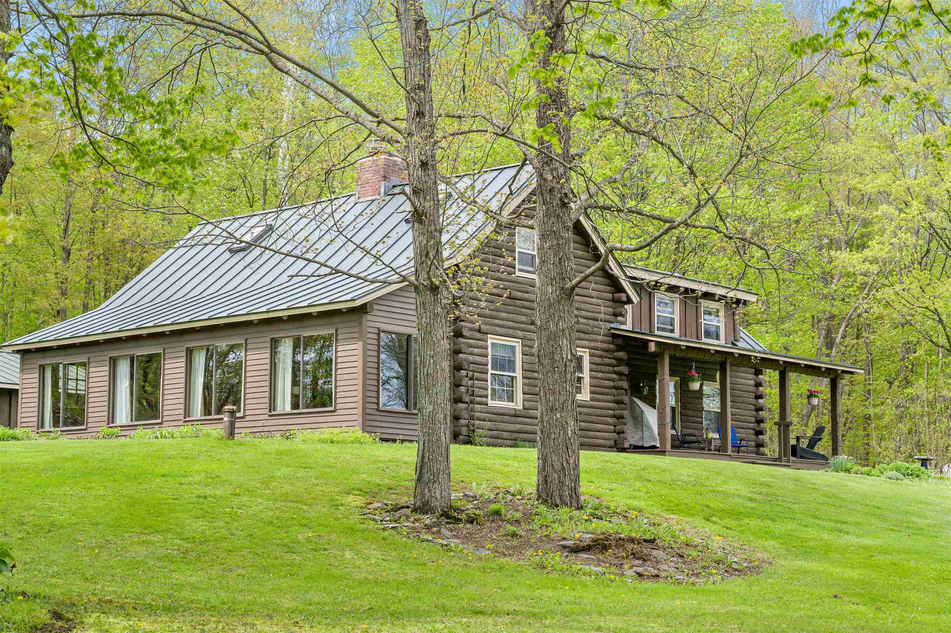
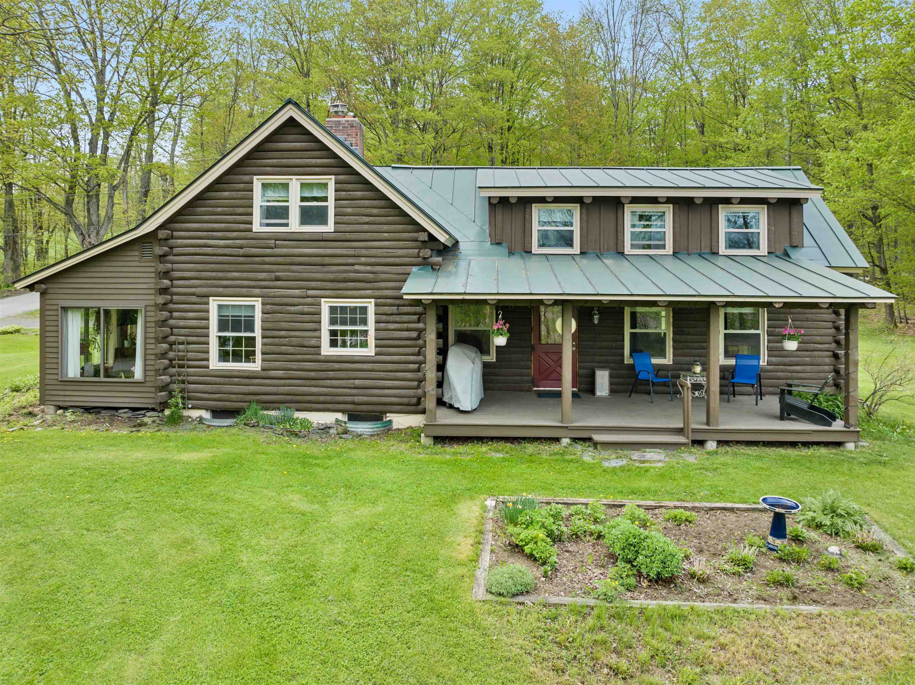
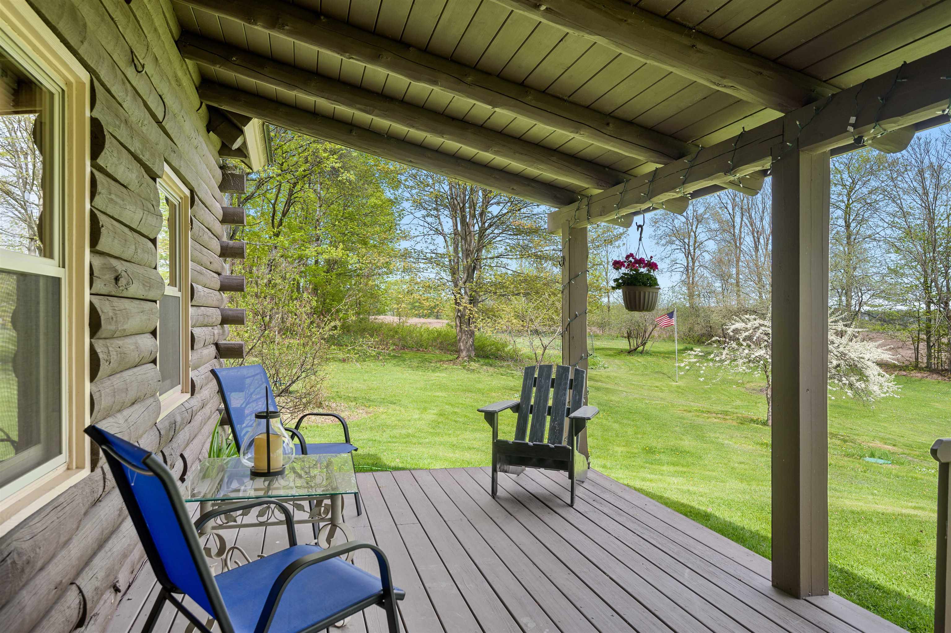
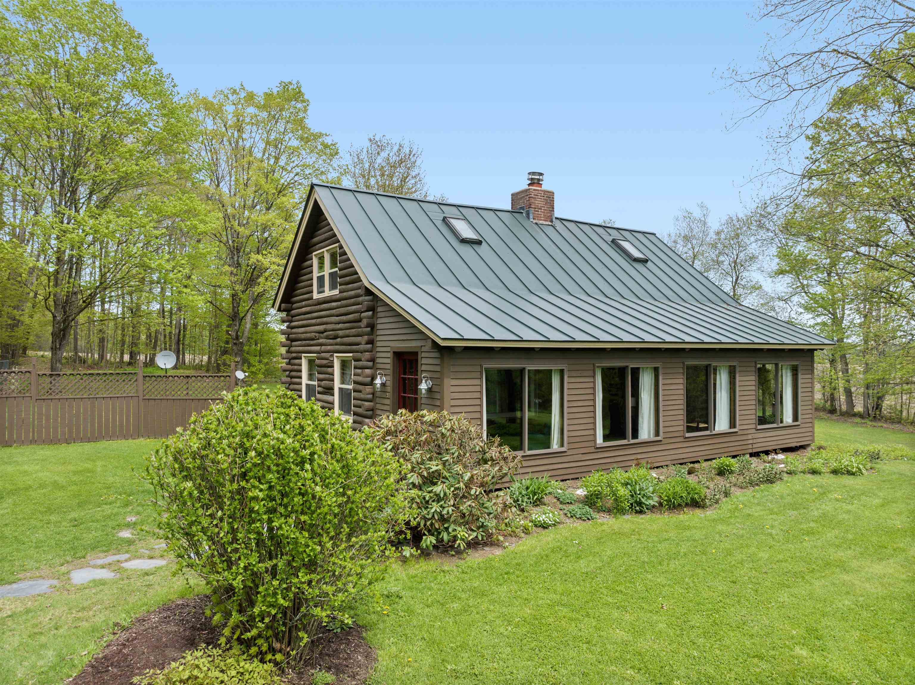
General Property Information
- Property Status:
- Active
- Price:
- $554, 900
- Assessed:
- $0
- Assessed Year:
- County:
- VT-Washington
- Acres:
- 1.80
- Property Type:
- Single Family
- Year Built:
- 1972
- Agency/Brokerage:
- Lucy Ferrada
Element Real Estate - Bedrooms:
- 3
- Total Baths:
- 2
- Sq. Ft. (Total):
- 2068
- Tax Year:
- 2024
- Taxes:
- $7, 370
- Association Fees:
Nestled in an idyllic East Montpelier setting, this quintessential log home offers the perfect blend of rustic charm and modern comfort. Surrounded by open fields and gardens, the property includes a two-car garage, fruit trees, and a fully fenced vegetable garden—all just 10 minutes from downtown Montpelier. Inside, this three-bedroom, two-bath home is both cozy and spacious. The living room features a beautiful stone fireplace, and the large eat-in kitchen, complete with granite countertops and modern appliances, flows into a sunroom overlooking the gardens and rolling fields beyond. A flexible main-level family room and ¾ bath with laundry offer the potential for a first-floor primary suite. Upstairs, two generously sized bedrooms and a full bath continue the warm, log home aesthetic, with exposed beams and tasteful updates throughout. Improvements include newer windows, a standing seam roof, and updated systems. Enjoy the peaceful covered back porch, fruit trees (plum, cherry, apple), a large raspberry patch, and thoughtfully maintained landscaping. This is Vermont country living at its best—don’t miss it!
Interior Features
- # Of Stories:
- 1.5
- Sq. Ft. (Total):
- 2068
- Sq. Ft. (Above Ground):
- 2068
- Sq. Ft. (Below Ground):
- 0
- Sq. Ft. Unfinished:
- 992
- Rooms:
- 6
- Bedrooms:
- 3
- Baths:
- 2
- Interior Desc:
- Wood Fireplace, 1 Fireplace, Kitchen/Dining, Natural Light, 1st Floor Laundry
- Appliances Included:
- Dishwasher, Dryer, Microwave, Electric Range, Refrigerator, Washer, Electric Water Heater, Owned Water Heater, Tank Water Heater
- Flooring:
- Carpet, Vinyl, Wood
- Heating Cooling Fuel:
- Water Heater:
- Basement Desc:
- Full
Exterior Features
- Style of Residence:
- Log
- House Color:
- Time Share:
- No
- Resort:
- Exterior Desc:
- Exterior Details:
- Garden Space, Covered Porch, Enclosed Porch, Shed
- Amenities/Services:
- Land Desc.:
- Landscaped, Level, Open
- Suitable Land Usage:
- Roof Desc.:
- Metal, Standing Seam
- Driveway Desc.:
- Crushed Stone
- Foundation Desc.:
- Concrete
- Sewer Desc.:
- 1000 Gallon, Septic
- Garage/Parking:
- Yes
- Garage Spaces:
- 2
- Road Frontage:
- 300
Other Information
- List Date:
- 2025-05-15
- Last Updated:


