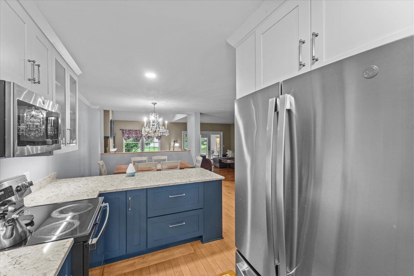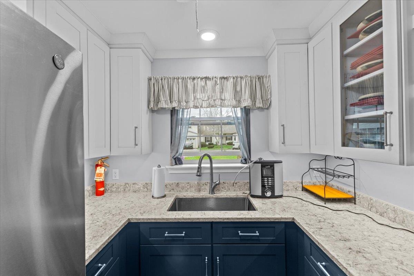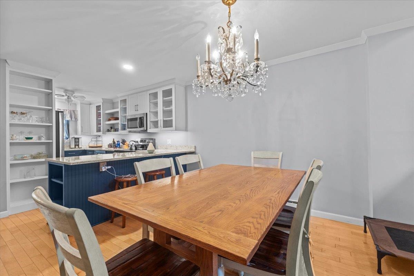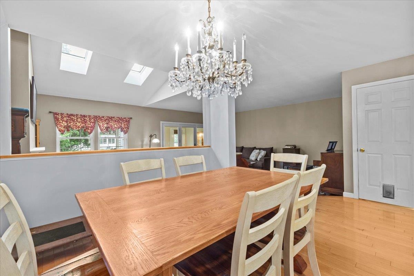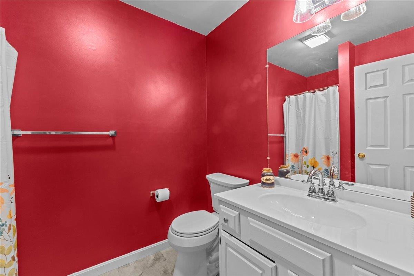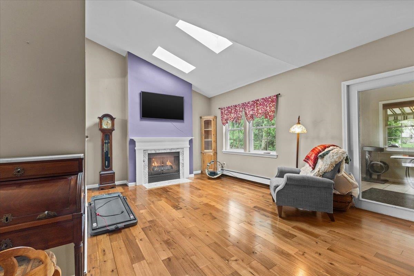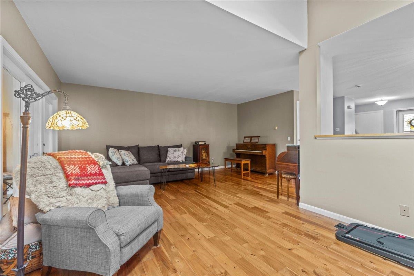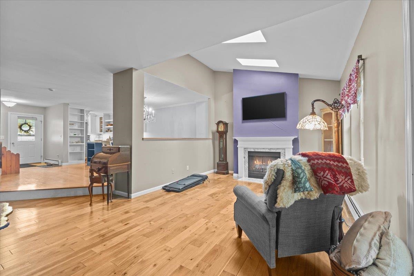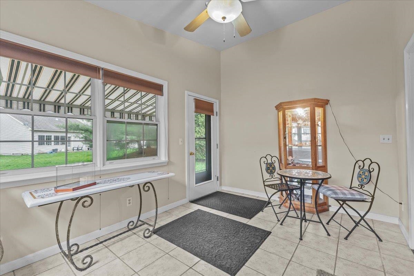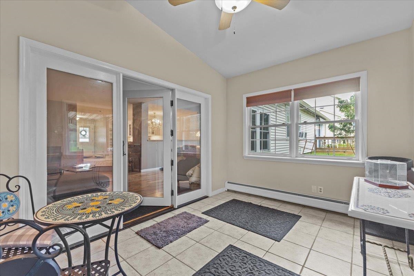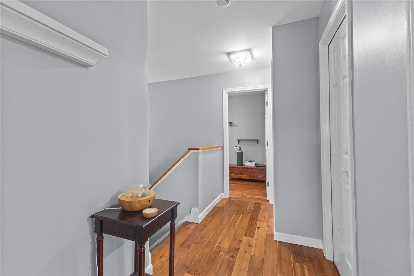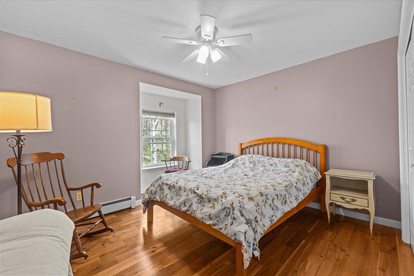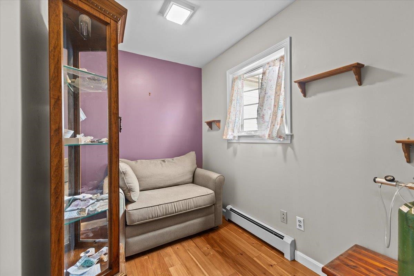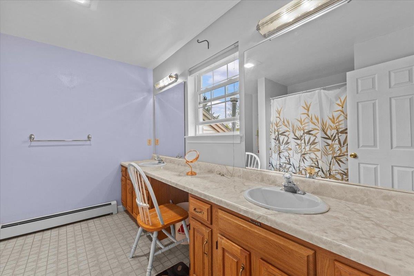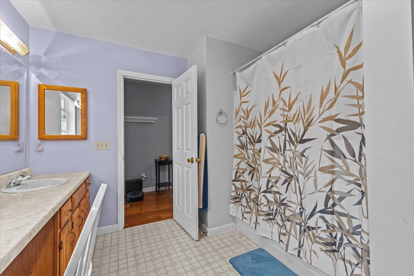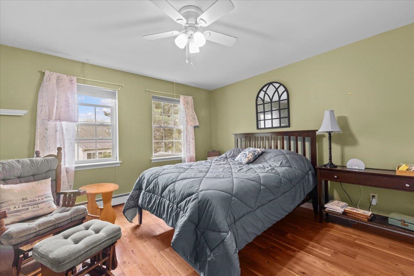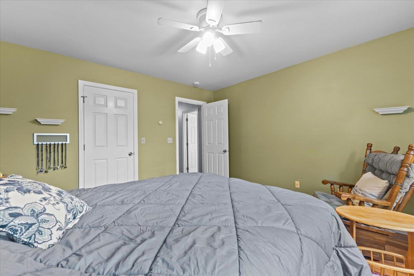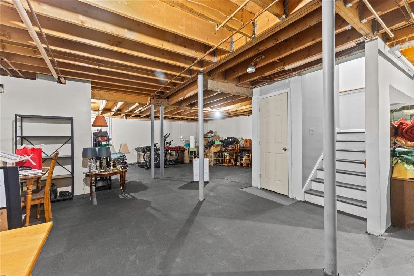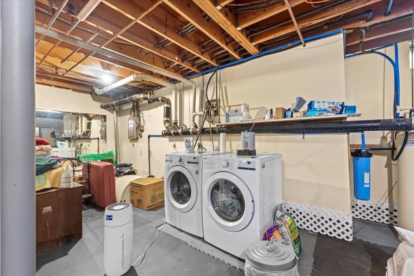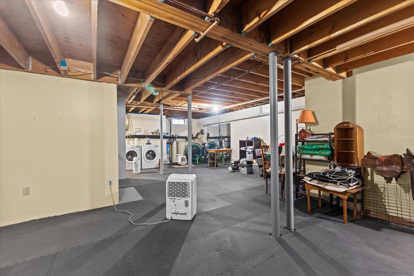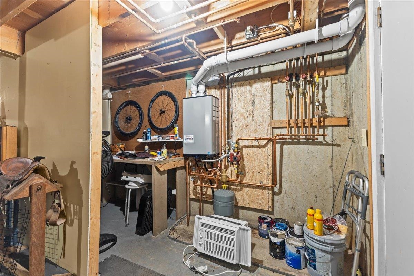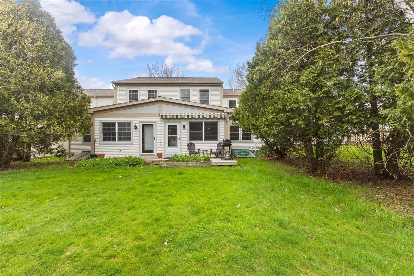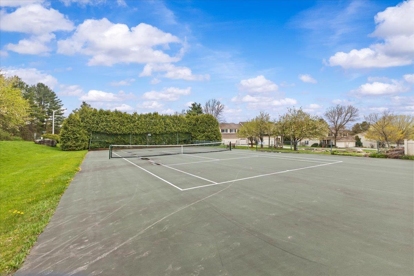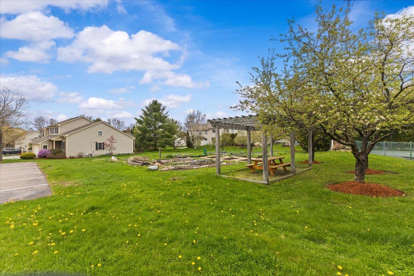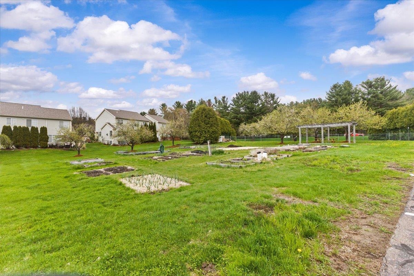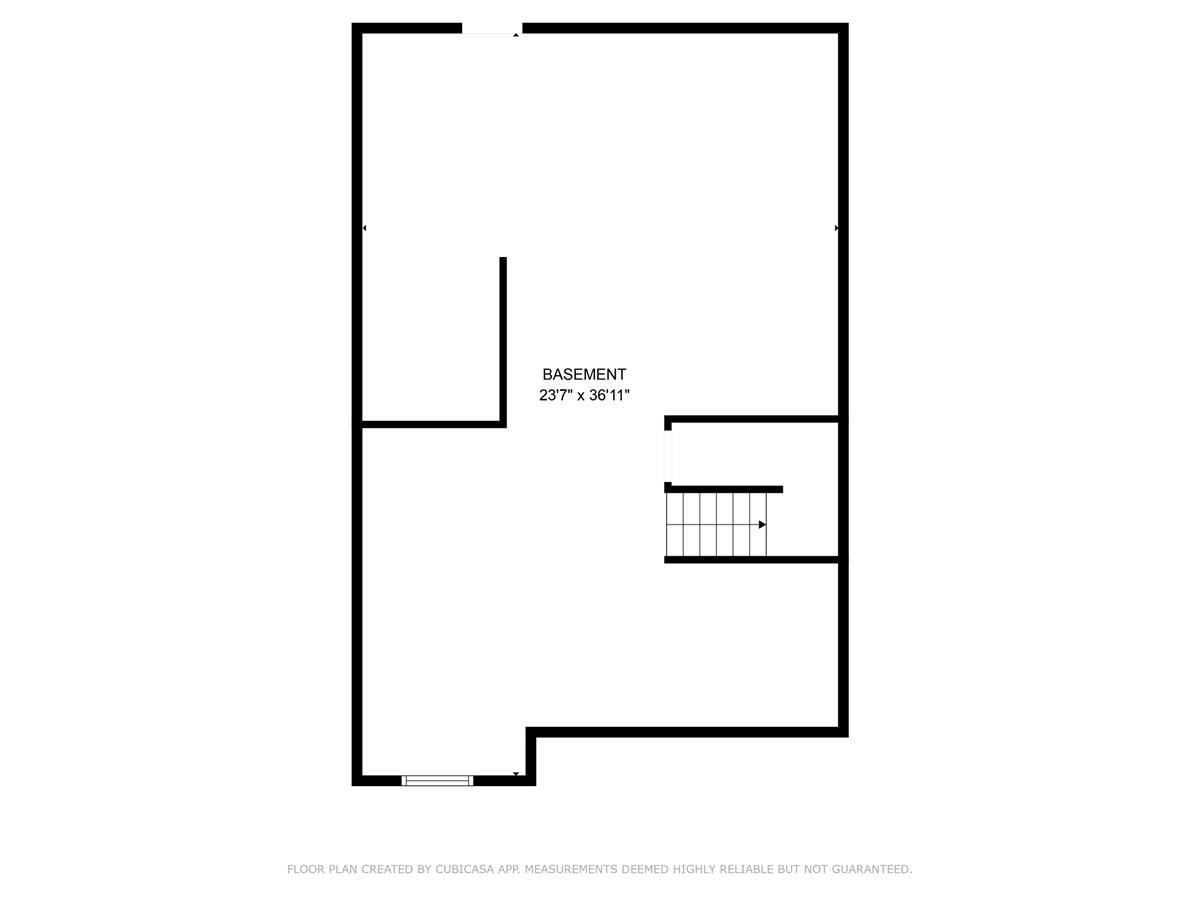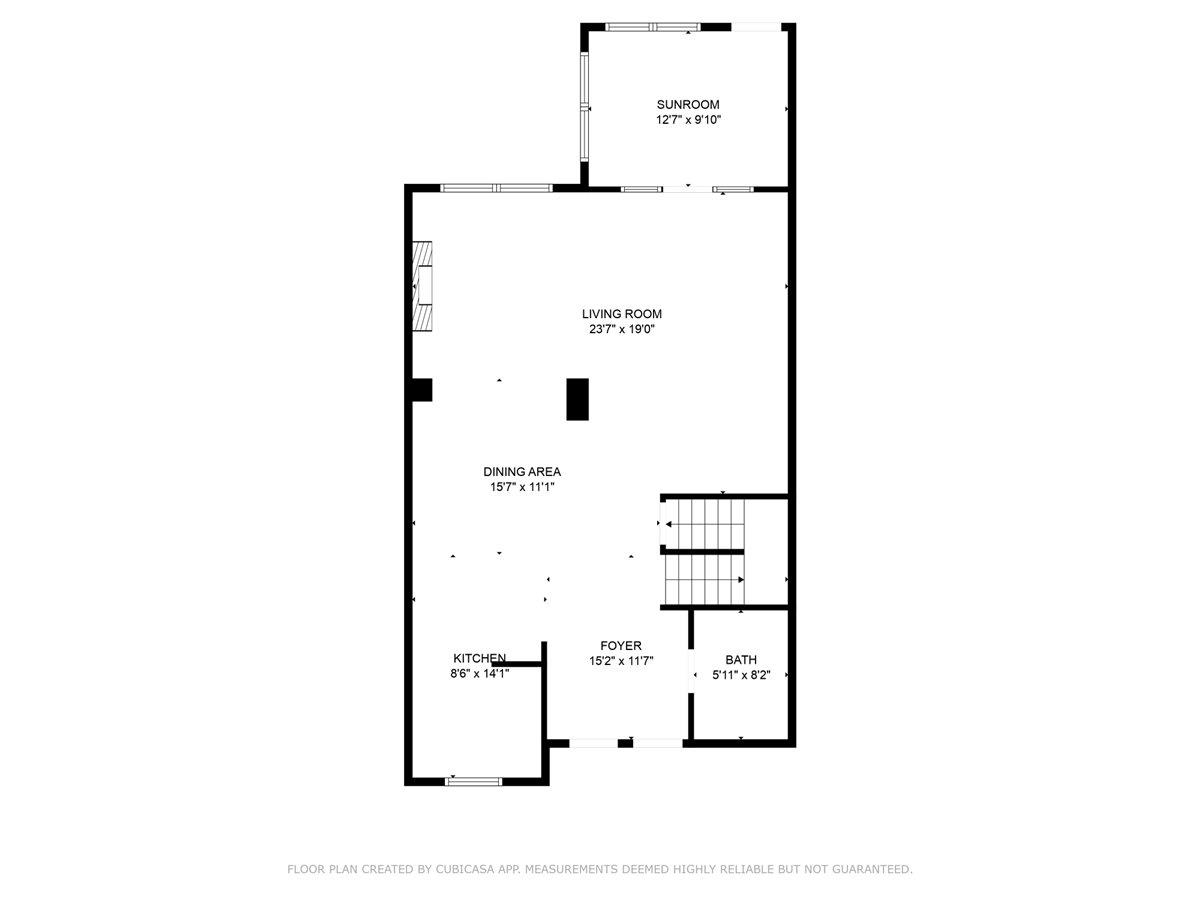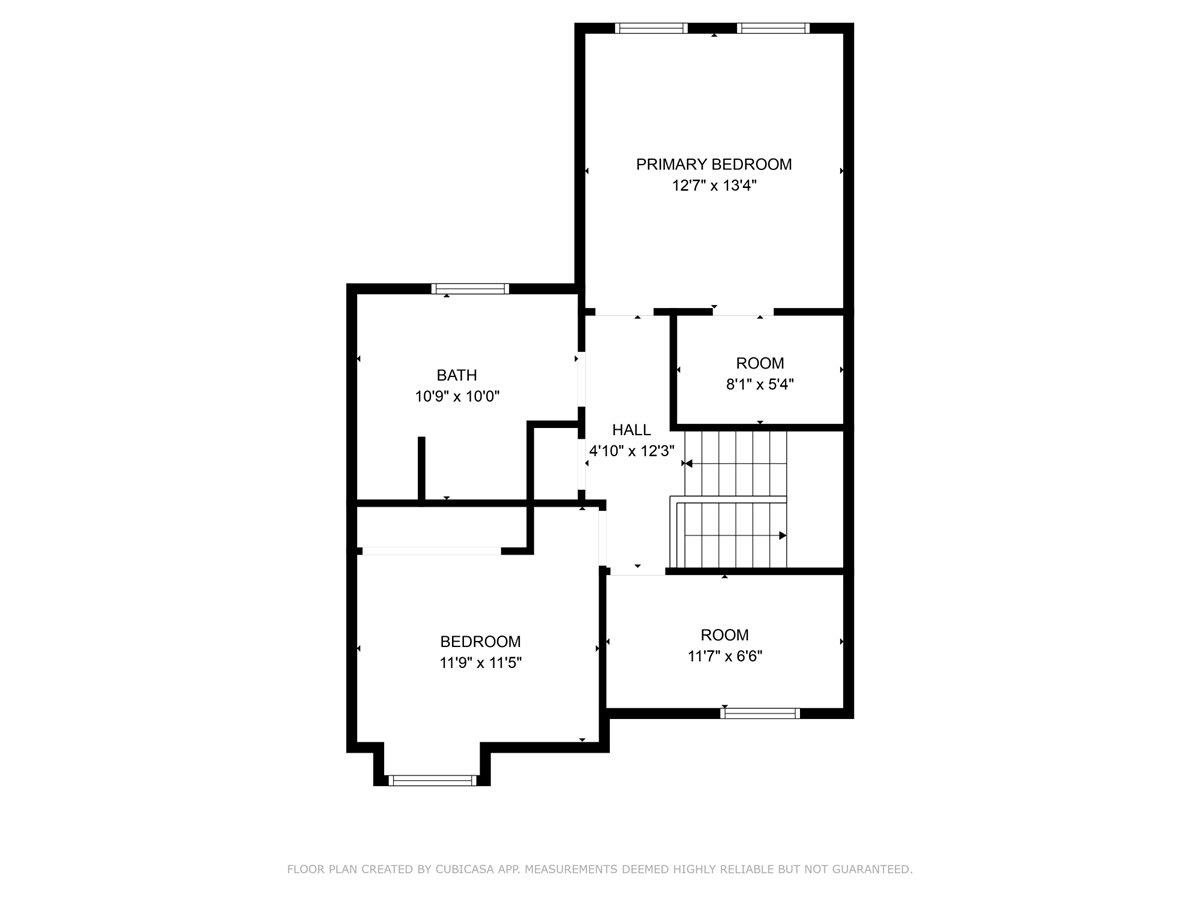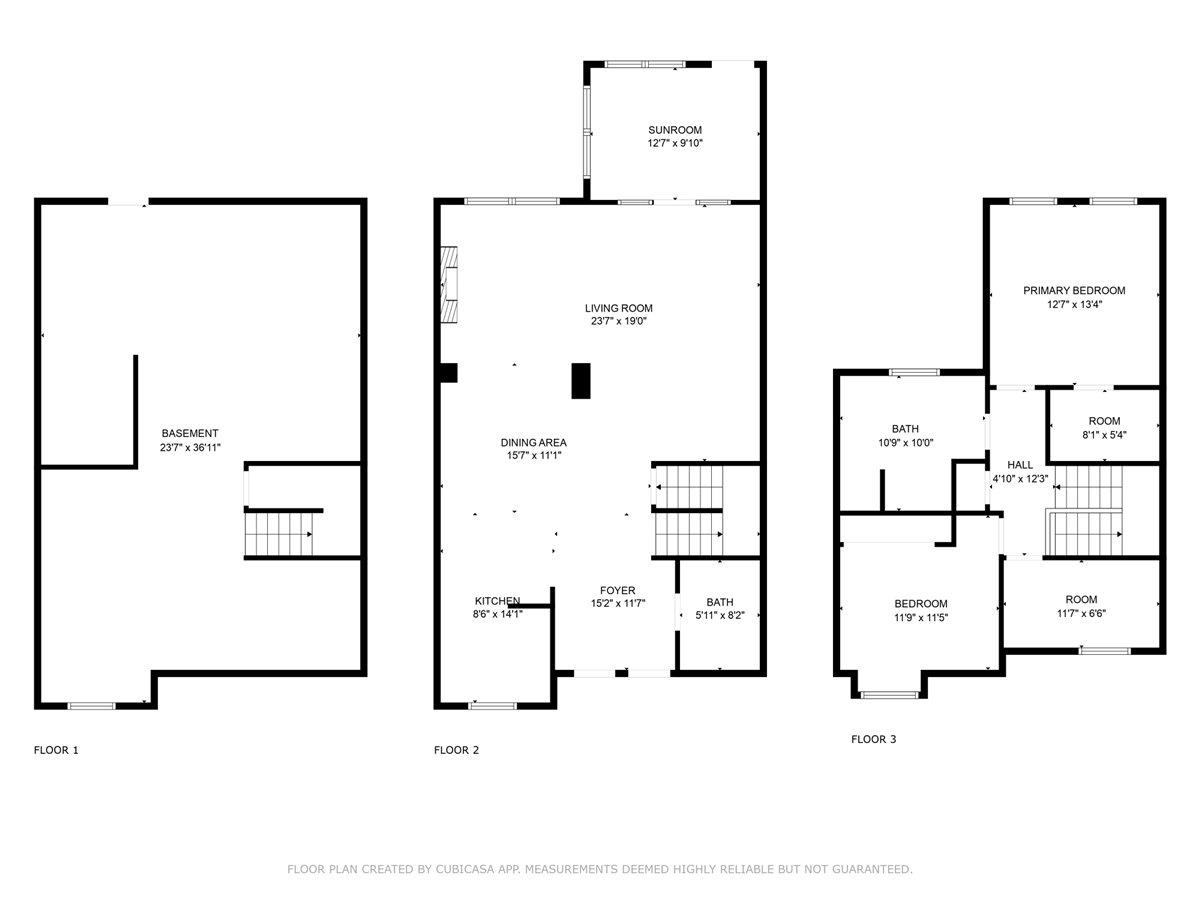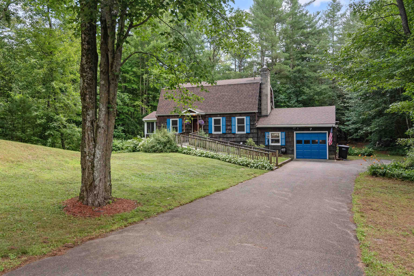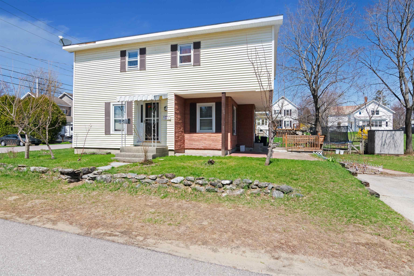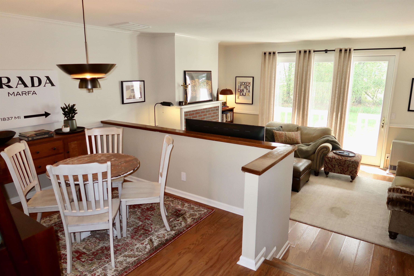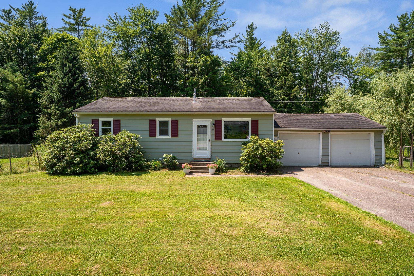1 of 35
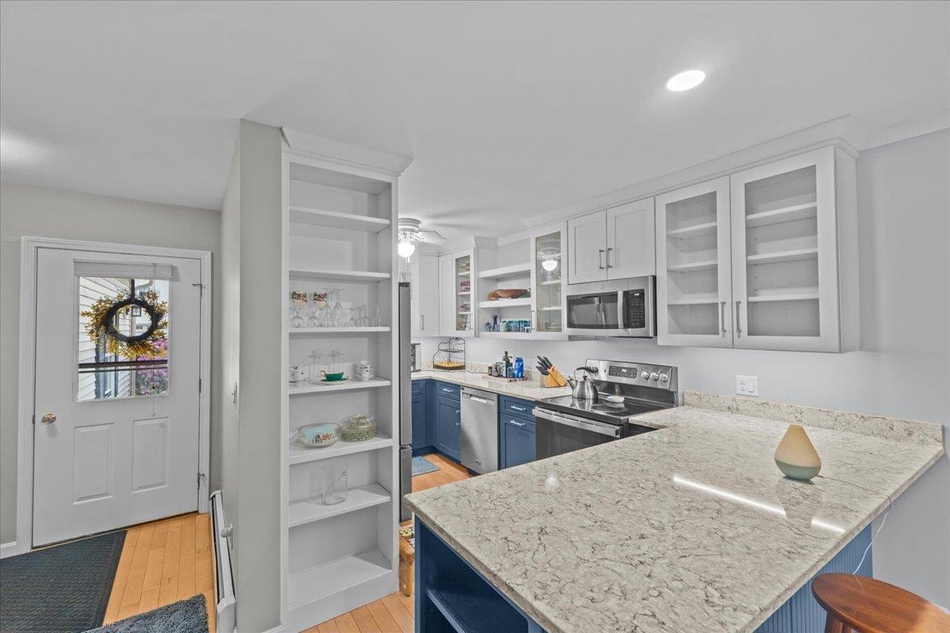
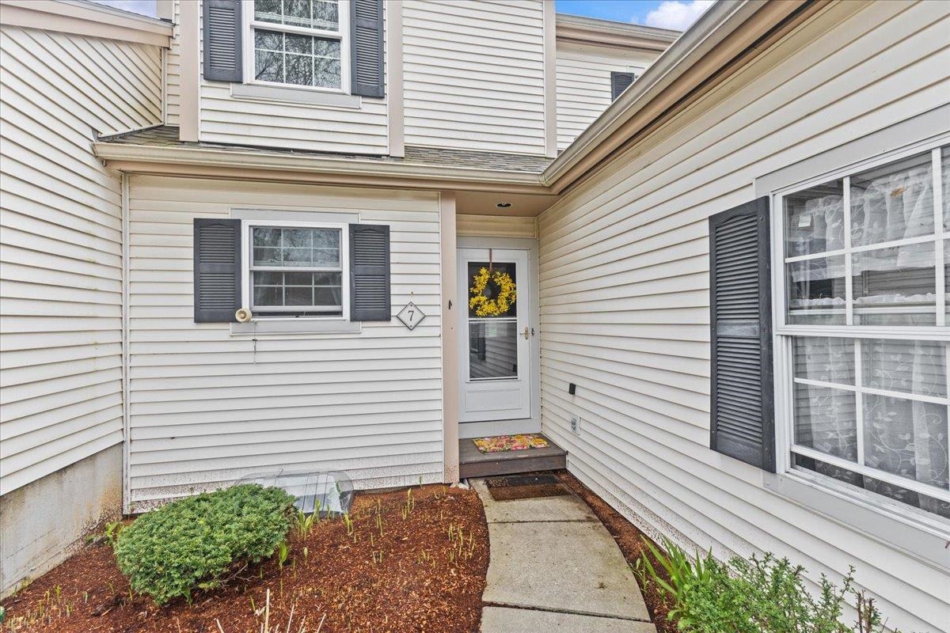
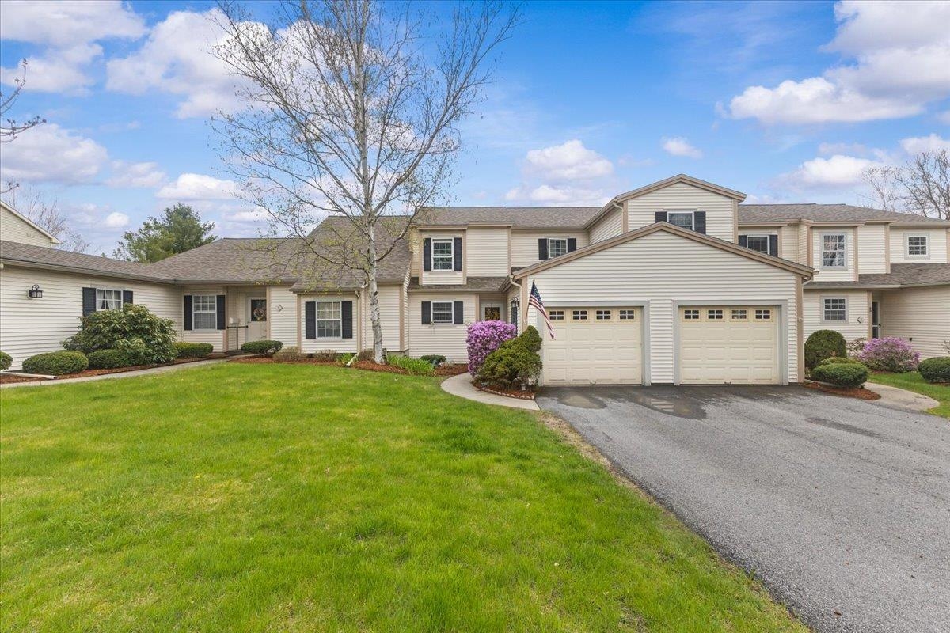
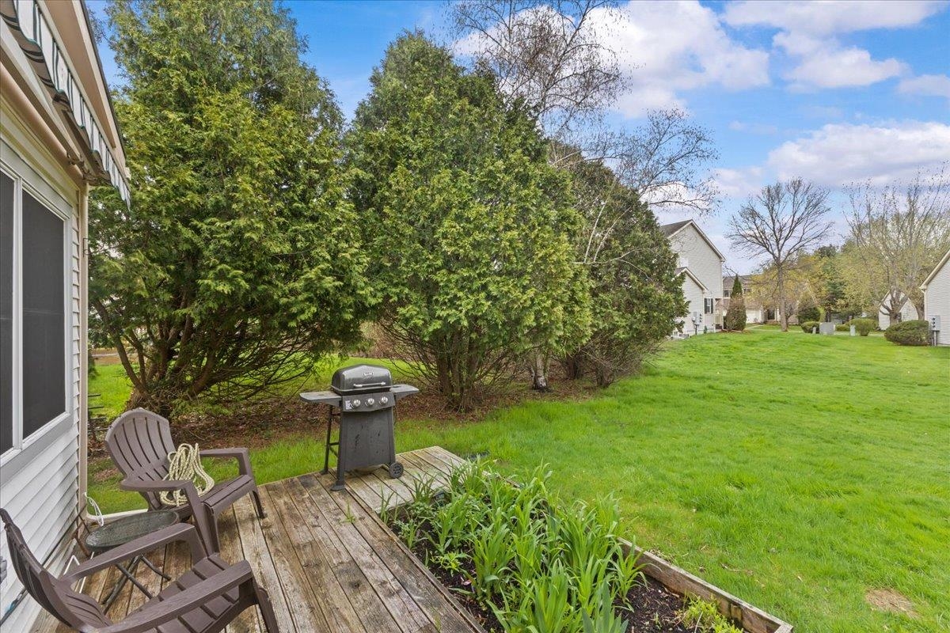
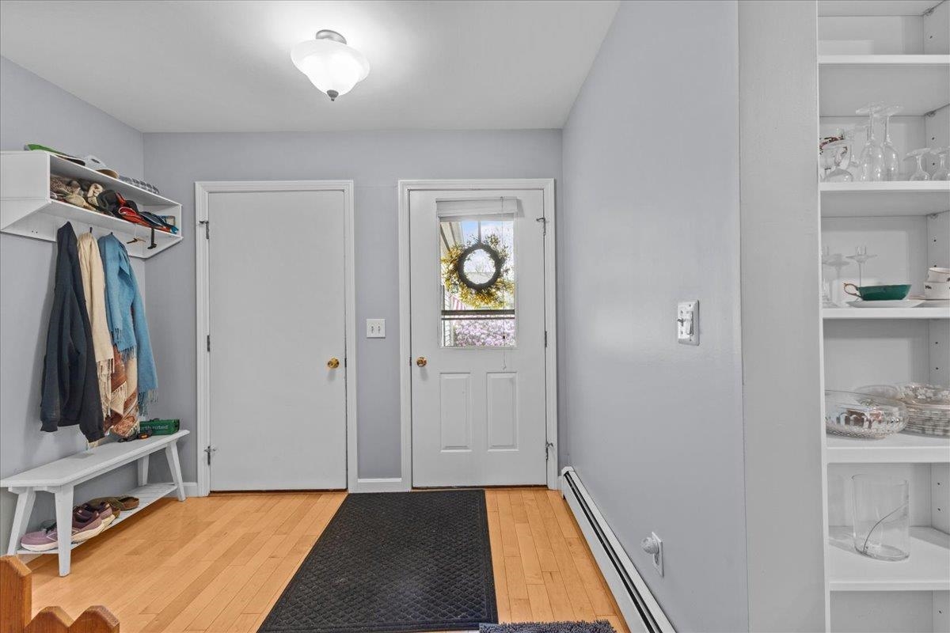
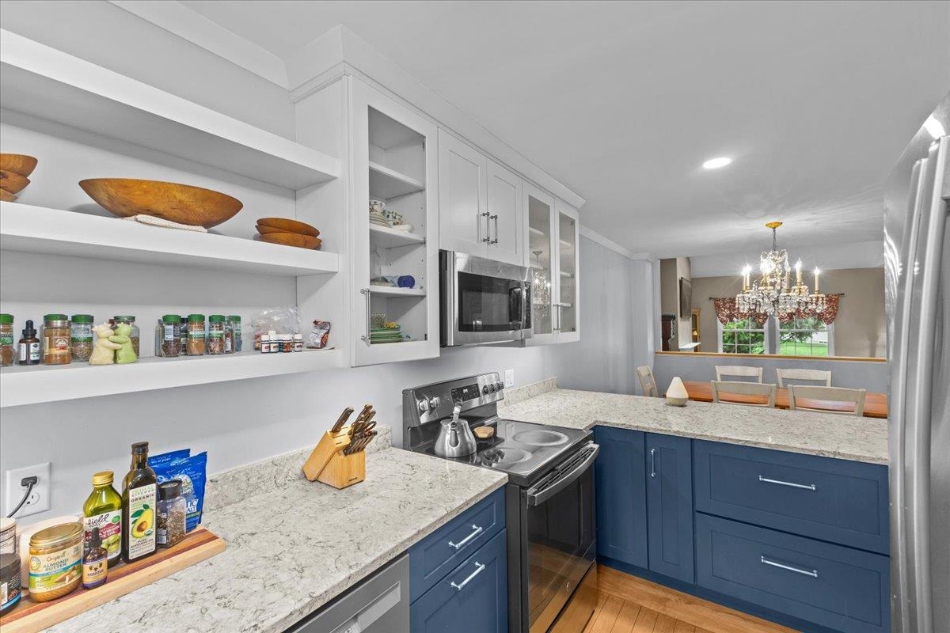
General Property Information
- Property Status:
- Pending
- Price:
- $439, 000
- Unit Number
- 7
- Assessed:
- $0
- Assessed Year:
- County:
- VT-Chittenden
- Acres:
- 0.00
- Property Type:
- Condo
- Year Built:
- 1989
- Agency/Brokerage:
- Darcy Handy
RE/MAX North Professionals - Bedrooms:
- 2
- Total Baths:
- 2
- Sq. Ft. (Total):
- 1795
- Tax Year:
- 2024
- Taxes:
- $6, 157
- Association Fees:
Back on the market due to Buyers inability to sell their contingent home. Welcome to this beautifully updated townhouse in the heart of Essex—designed for buyers who want comfort, convenience, and a move-in-ready home. From the moment you step inside, you'll appreciate the gleaming wood floors, fresh interior paint, and a smart, functional layout that easily adapts to your needs. The main level offers a bright and inviting space for everyday living, while the upper floor includes two spacious bedrooms plus a versatile bonus room—perfect for guests, a home office, or your favorite hobby. A newly remodeled bathroom adds a modern touch, and the partially finished basement with foam flooring provides additional room for a home gym, media space, or play area. Start your day in the sun-drenched three-season porch, a peaceful retreat ideal for morning coffee, reading, or simply soaking in the tranquil surroundings. Enjoy the best of both worlds with this quiet neighborhood setting just minutes from Sand Hill Park, local schools, and the charming amenities of Essex. Explore nearby shops, restaurants, and year-round activities—all while staying close to farm stands, open fields, and the fall beauty of Chapin Orchards. Additional features include an attached garage with EV charger, an upgraded sump pump, and a reverse osmosis water filtration system. The community also offers shared tennis courts and garden plots for those who love to stay active and connected. CUFSH-Identified
Interior Features
- # Of Stories:
- 2
- Sq. Ft. (Total):
- 1795
- Sq. Ft. (Above Ground):
- 1795
- Sq. Ft. (Below Ground):
- 0
- Sq. Ft. Unfinished:
- 904
- Rooms:
- 7
- Bedrooms:
- 2
- Baths:
- 2
- Interior Desc:
- Ceiling Fan
- Appliances Included:
- Dishwasher, Dryer, Microwave, Refrigerator, Washer, Electric Stove
- Flooring:
- Carpet, Vinyl, Wood
- Heating Cooling Fuel:
- Water Heater:
- Basement Desc:
- Full, Interior Stairs
Exterior Features
- Style of Residence:
- Townhouse
- House Color:
- Time Share:
- No
- Resort:
- Exterior Desc:
- Exterior Details:
- Screened Porch
- Amenities/Services:
- Land Desc.:
- Condo Development
- Suitable Land Usage:
- Roof Desc.:
- Shingle
- Driveway Desc.:
- Paved
- Foundation Desc.:
- Concrete
- Sewer Desc.:
- Public
- Garage/Parking:
- Yes
- Garage Spaces:
- 1
- Road Frontage:
- 0
Other Information
- List Date:
- 2025-05-07
- Last Updated:


