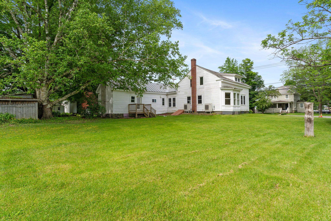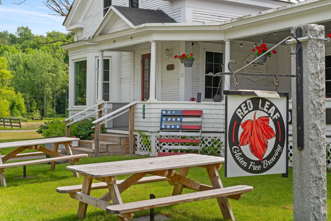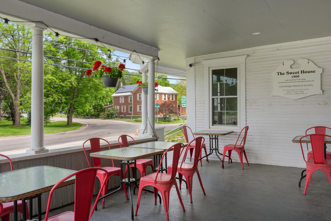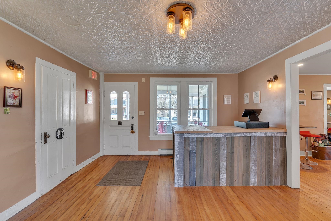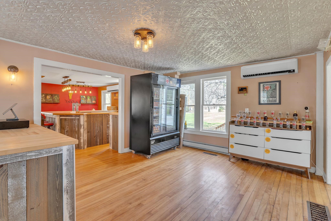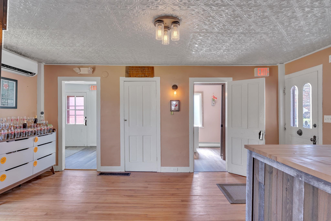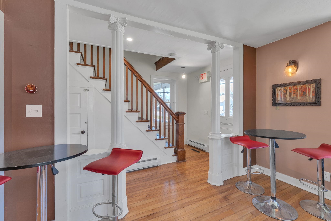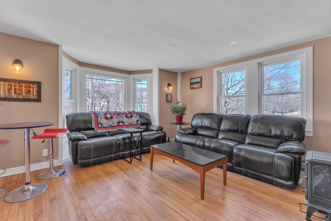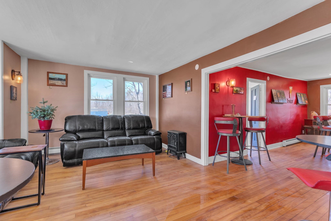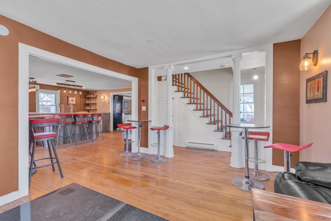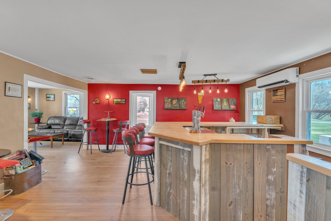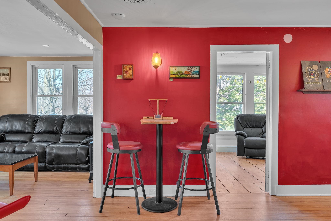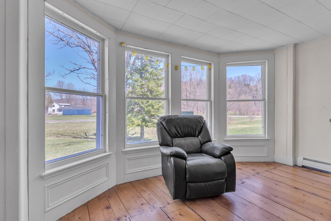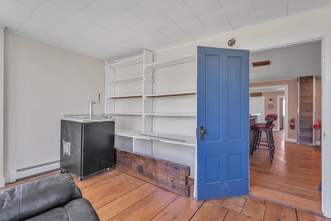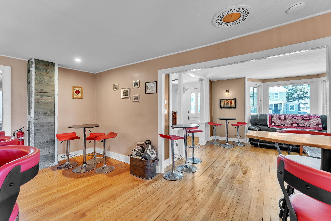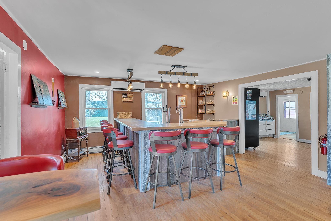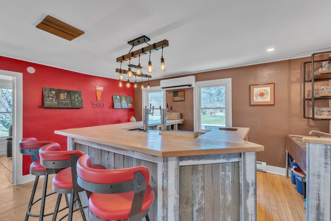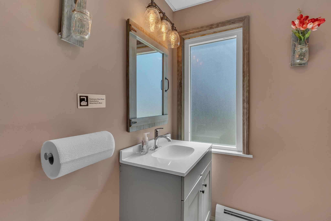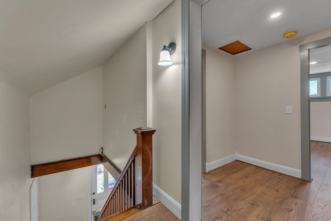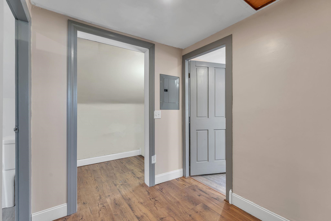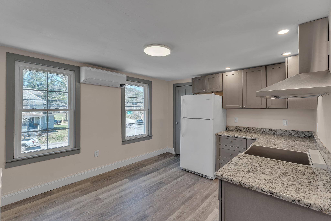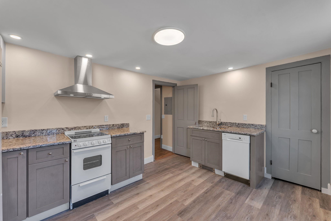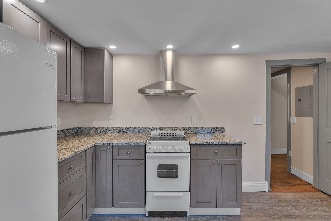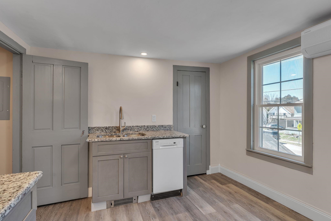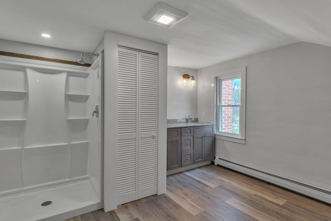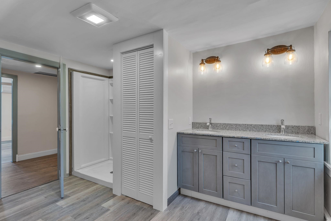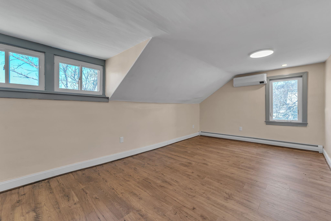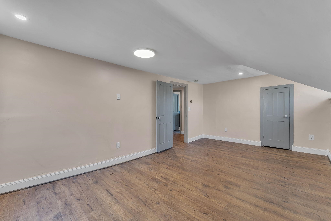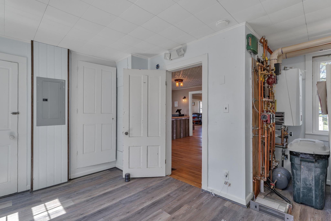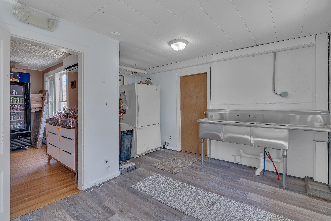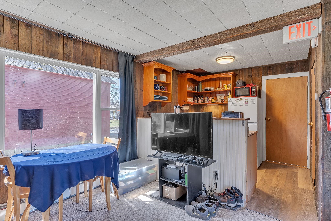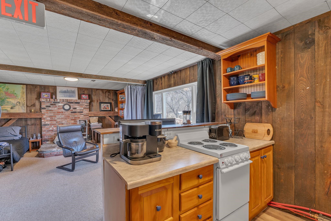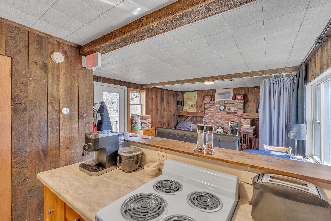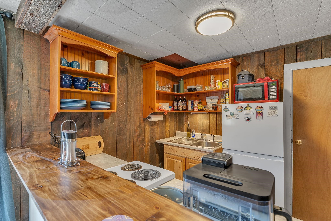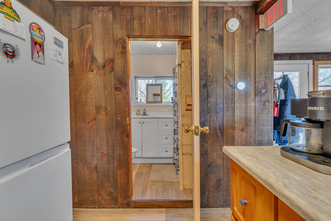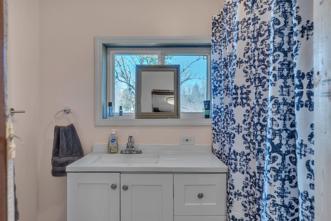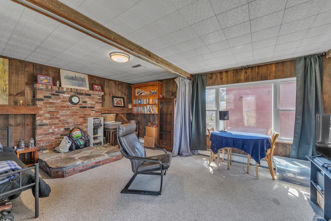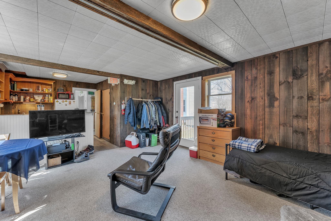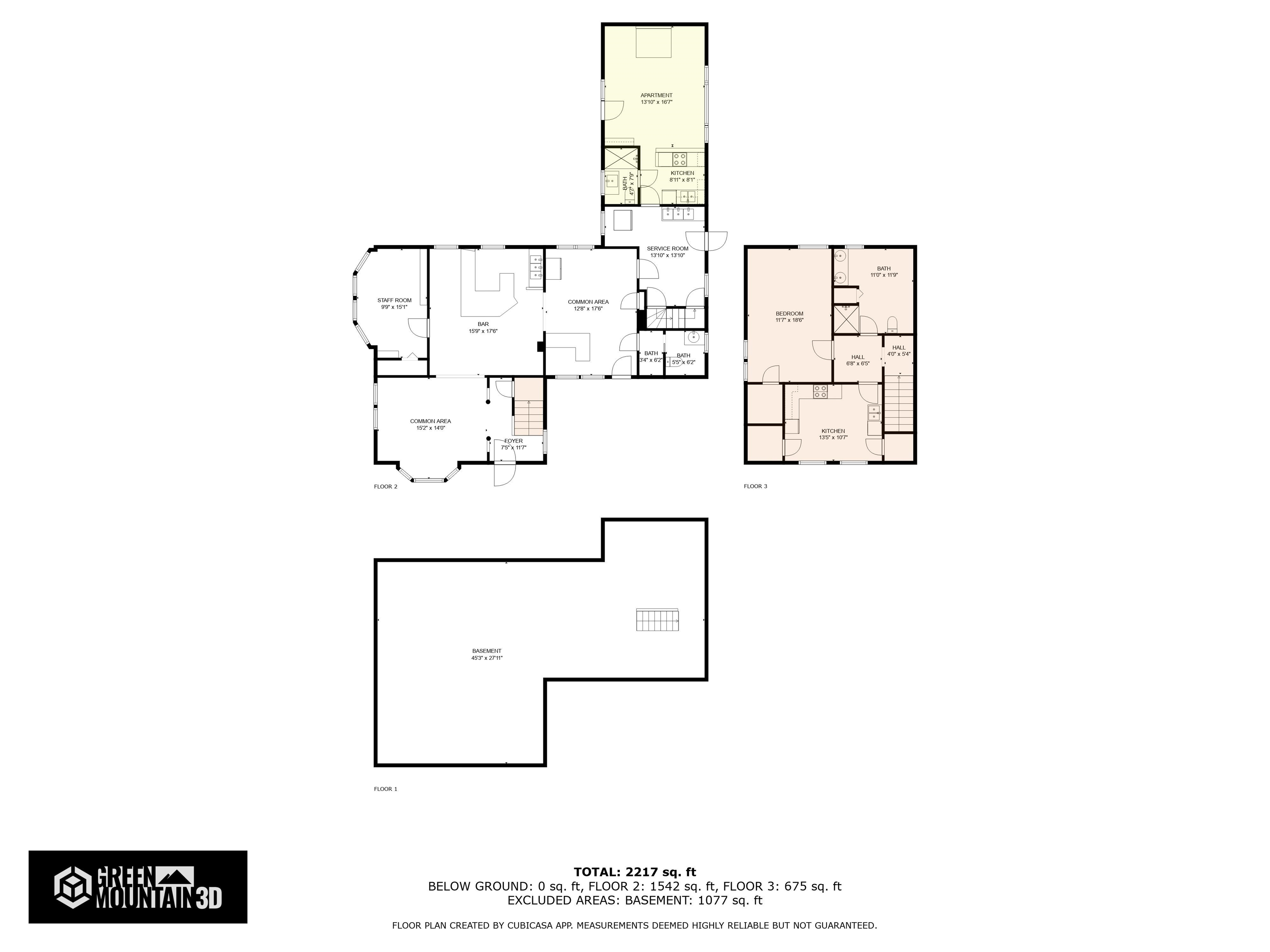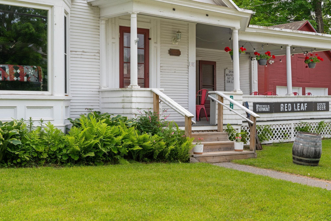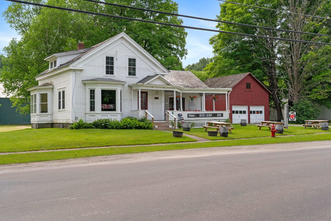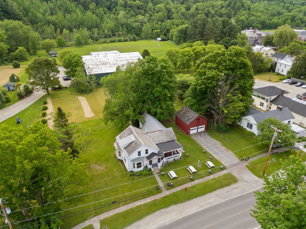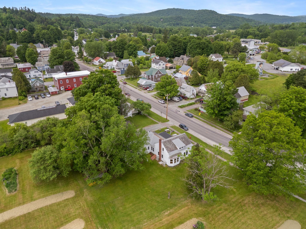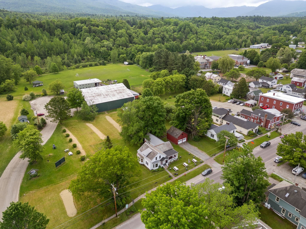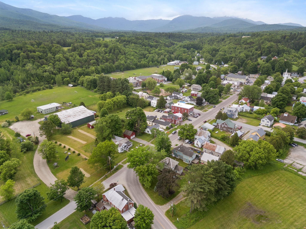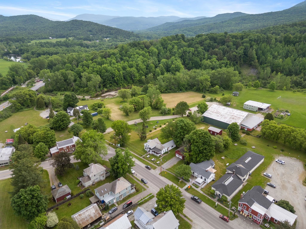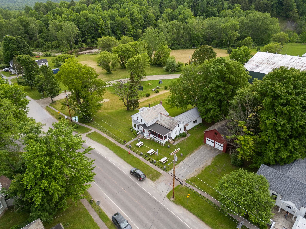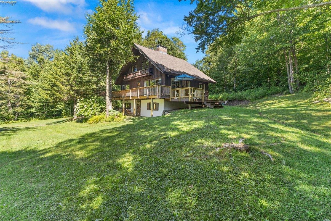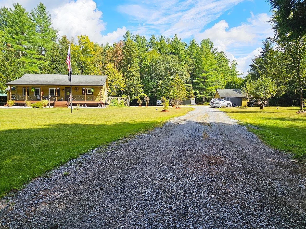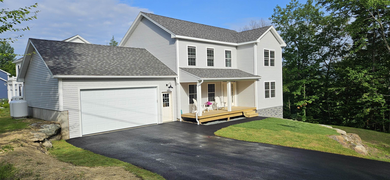1 of 53
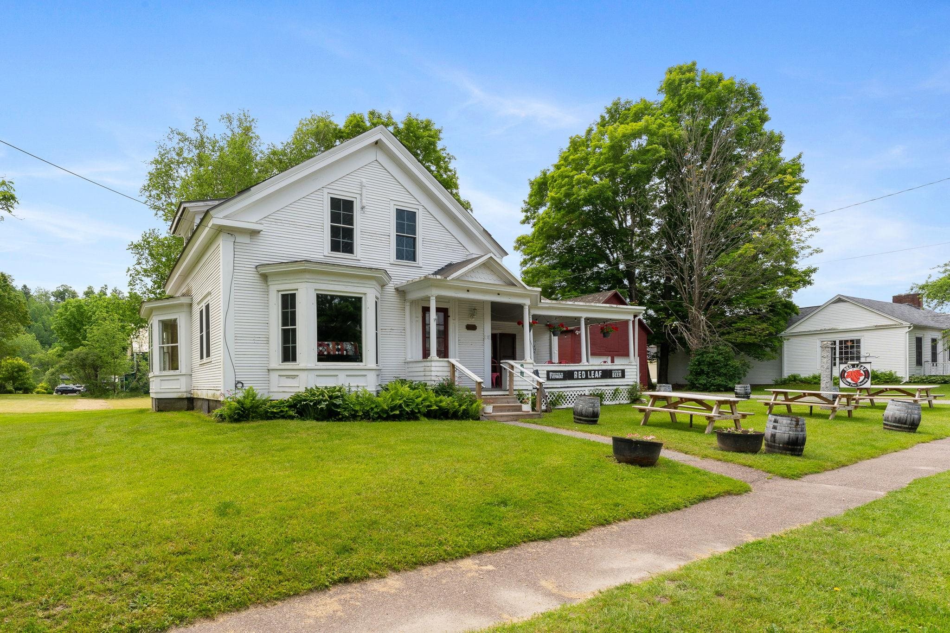
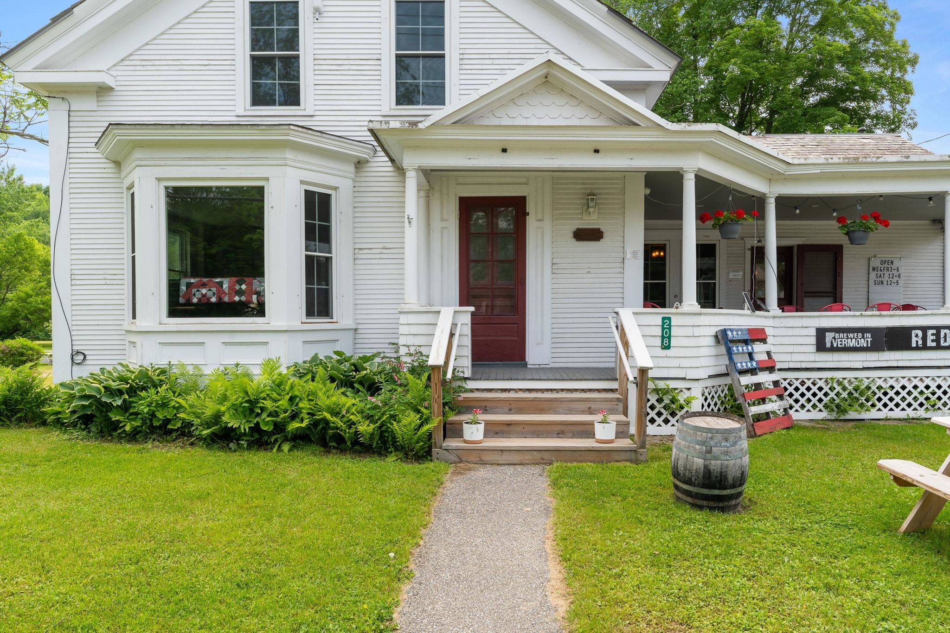
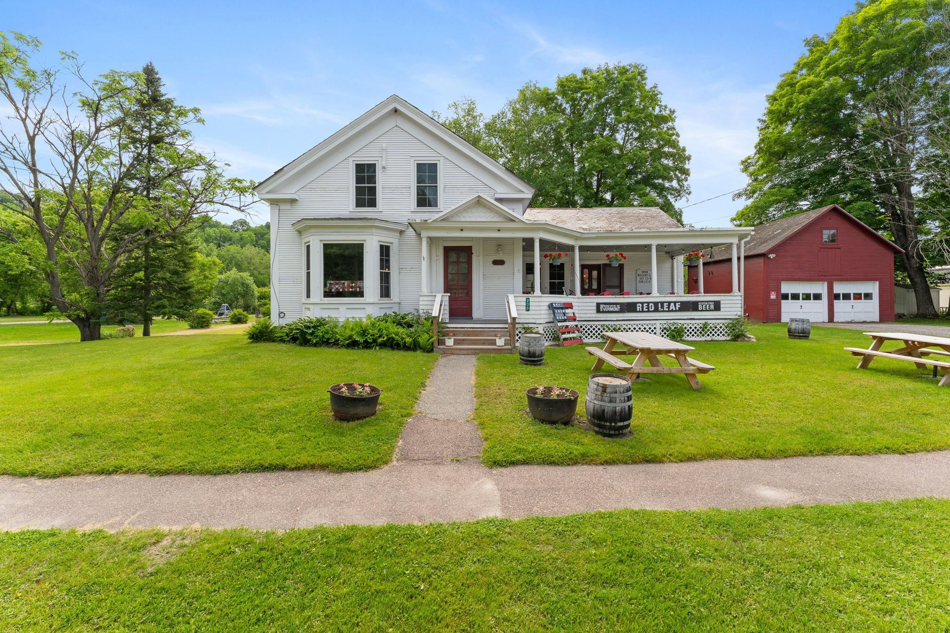
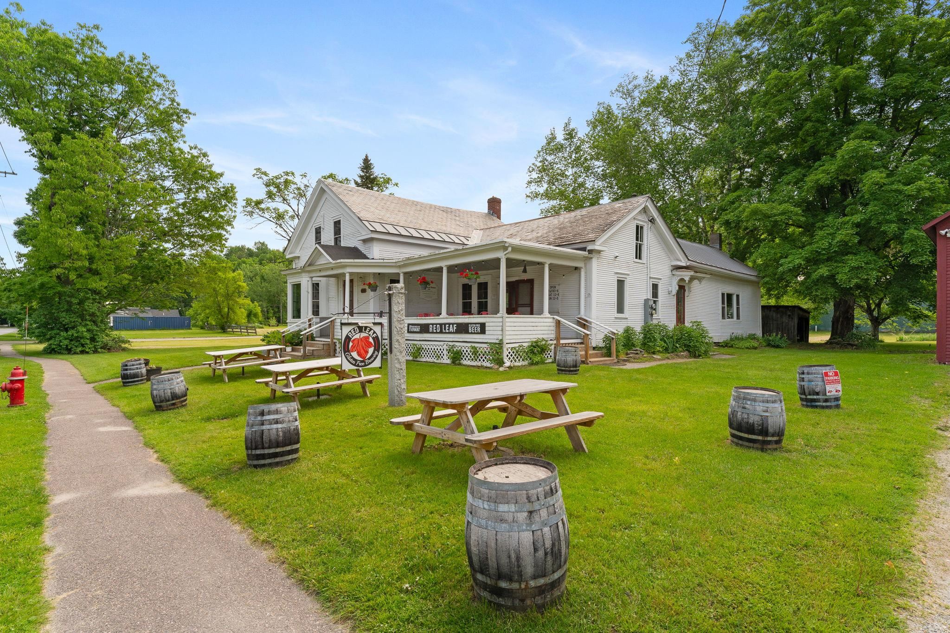
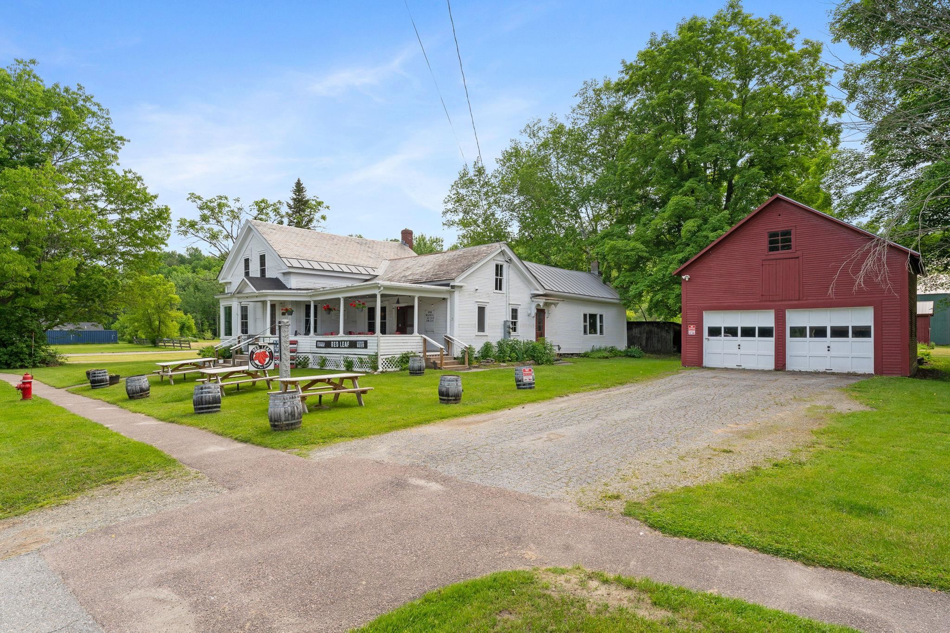
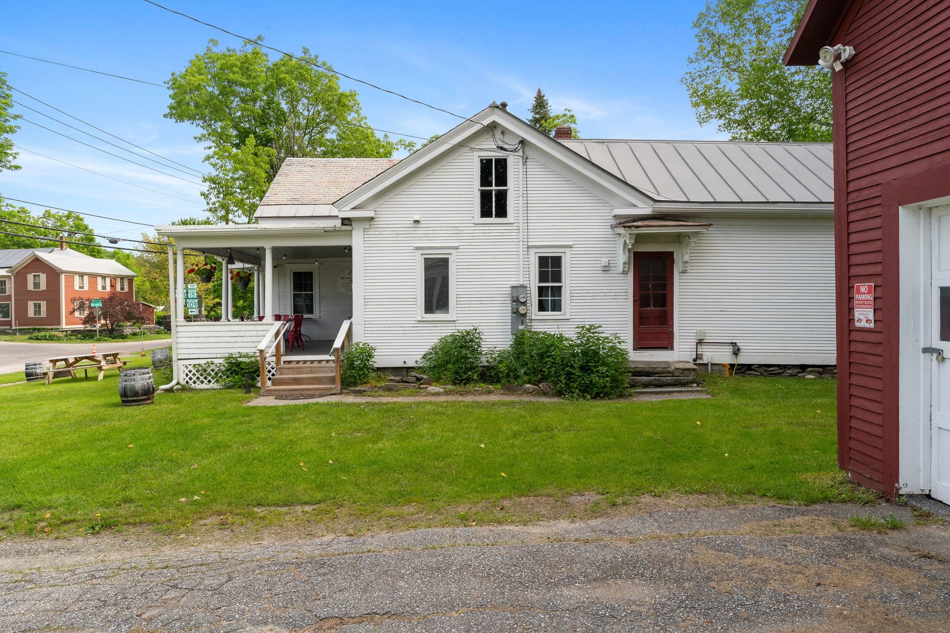
General Property Information
- Property Status:
- Active
- Price:
- $479, 000
- Assessed:
- $0
- Assessed Year:
- County:
- VT-Lamoille
- Acres:
- 0.52
- Property Type:
- Single Family
- Year Built:
- 1860
- Agency/Brokerage:
- Kara Koptiuch
Vermont Real Estate Company - Bedrooms:
- 4
- Total Baths:
- 3
- Sq. Ft. (Total):
- 2370
- Tax Year:
- 2024
- Taxes:
- $5, 522
- Association Fees:
Rare opportunity to own a beautifully updated historic village property offering 2 unit turn-key rental income & ground-level commercial space. Set on a generous 1/2 acre lot & listed on the Historic Register, this spacious & sun-filled property blends modern updates w/original charm. The property includes a fully renovated commercial space, currently home to Red Leaf Brewing Tap Room—ideal as a ready-to-go brewery or flexible for other business uses. The upper level has been fully renovated as a 1-bedroom apartment w/3/4 bath, laundry hookups and full kitchen, perfect for furnished short or long-term rental. A 2nd unit on the 1st floor w/private 3/4 bath is an occupied rental, providing immediate income. Live in one, rent the others & run a business—all in one prime location. Recently inspected for fire safety & now fully fire code compliant, the property also boasts major upgrades including a modern on-demand LP boiler, 22 high-efficiency Low-E vinyl windows, updated electrical (panel relocated to main level) & blown-in cellulose plus spray foam insulation for year-round efficiency. Outside, enjoy a detached garage (a former horse barn), lush yard with mature perennials & a versatile shed. Walk to shops, the library, art galleries or the Cambridge Community Center w/fitness & sports courts, & just minutes to Smugglers’ Notch Resort, Lamoille River & Rail Trail. Whether you're seeking income property, a business venture, or a turn-key rental investment, this one has it all!
Interior Features
- # Of Stories:
- 2
- Sq. Ft. (Total):
- 2370
- Sq. Ft. (Above Ground):
- 2370
- Sq. Ft. (Below Ground):
- 0
- Sq. Ft. Unfinished:
- 1206
- Rooms:
- 9
- Bedrooms:
- 4
- Baths:
- 3
- Interior Desc:
- Bar, Laundry Hook-ups, Natural Light, Natural Woodwork, Walkup Attic
- Appliances Included:
- Dishwasher, Refrigerator, Electric Stove, Propane Water Heater, Owned Water Heater, Exhaust Fan
- Flooring:
- Carpet, Hardwood, Softwood, Vinyl Plank
- Heating Cooling Fuel:
- Water Heater:
- Basement Desc:
- Bulkhead, Concrete Floor, Full, Unfinished, Interior Access, Exterior Access
Exterior Features
- Style of Residence:
- Historic Vintage, w/Addition
- House Color:
- White
- Time Share:
- No
- Resort:
- No
- Exterior Desc:
- Exterior Details:
- Garden Space, Covered Porch, Shed, Storage, Low E Window(s)
- Amenities/Services:
- Land Desc.:
- Level, Open, Sidewalks, Trail/Near Trail, Near Shopping, Near Skiing, Near Snowmobile Trails
- Suitable Land Usage:
- Roof Desc.:
- Asphalt Shingle, Slate, Standing Seam
- Driveway Desc.:
- Paved
- Foundation Desc.:
- Stone
- Sewer Desc.:
- Public
- Garage/Parking:
- Yes
- Garage Spaces:
- 2
- Road Frontage:
- 180
Other Information
- List Date:
- 2025-04-25
- Last Updated:


