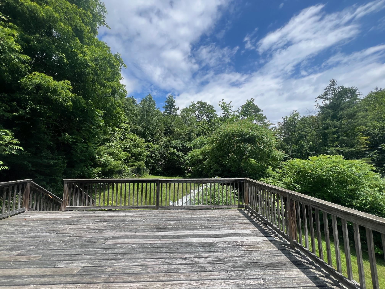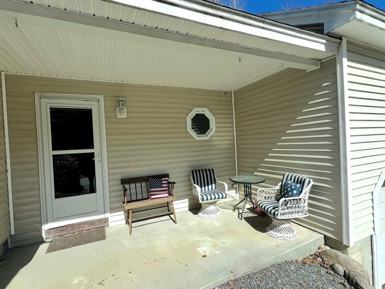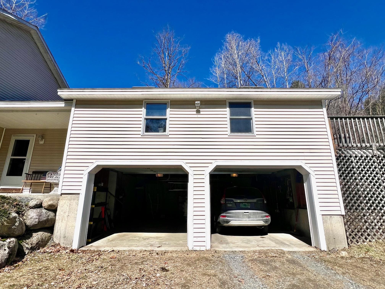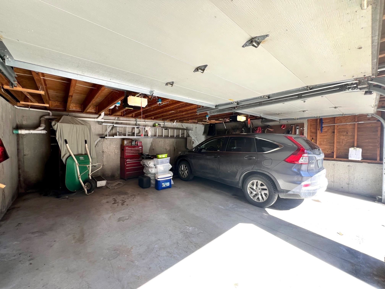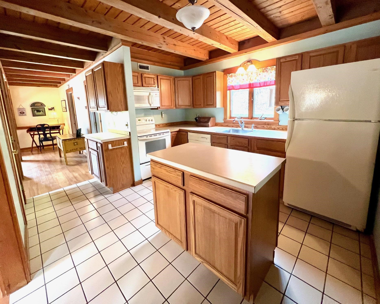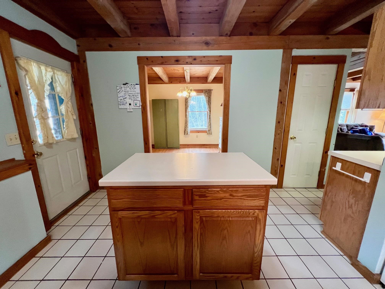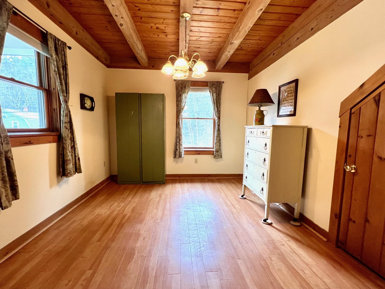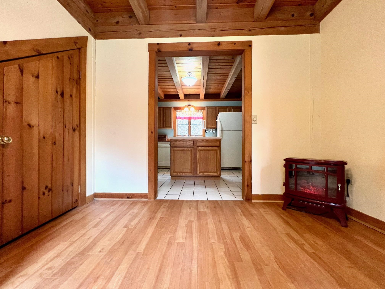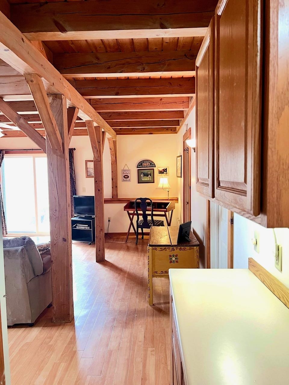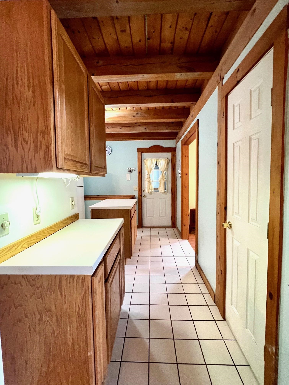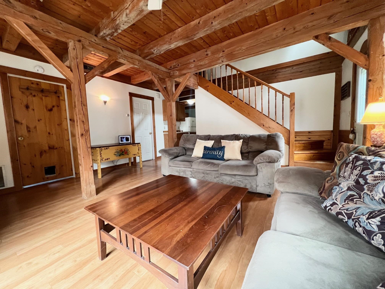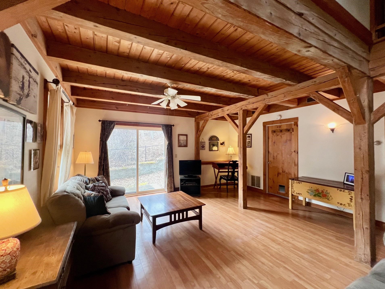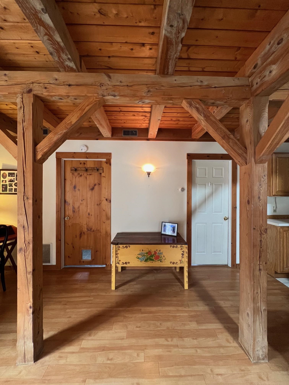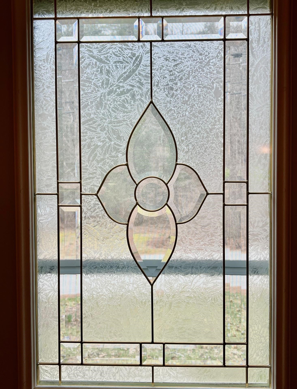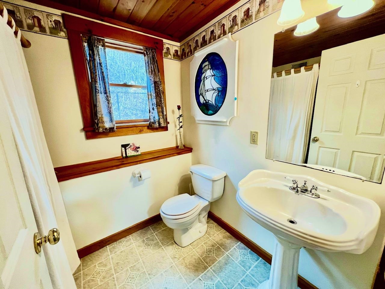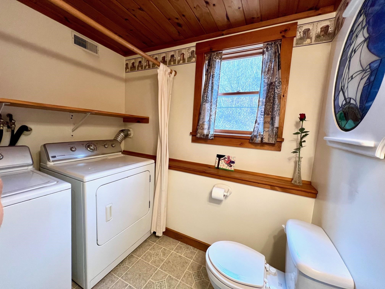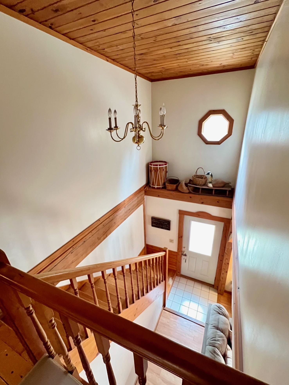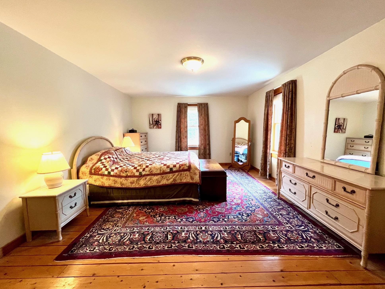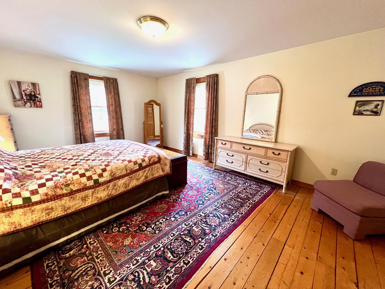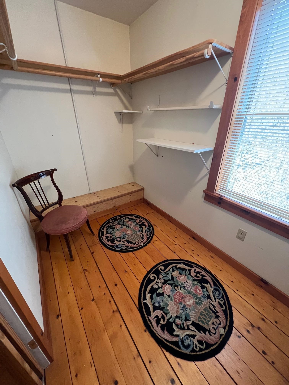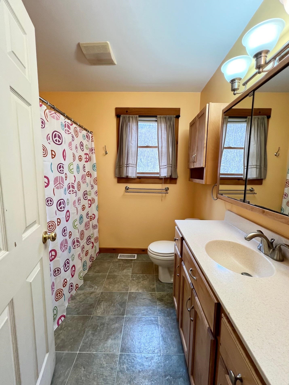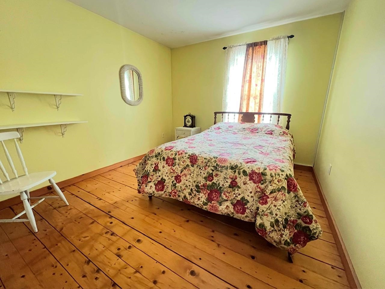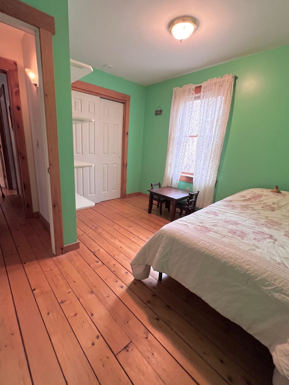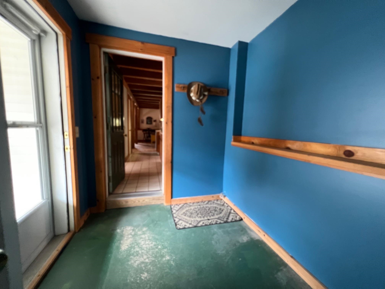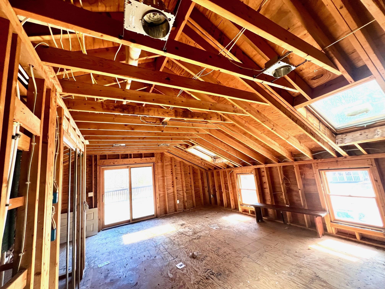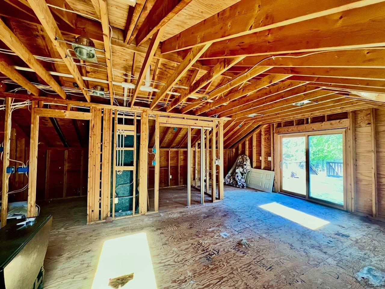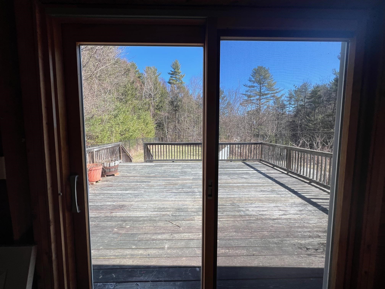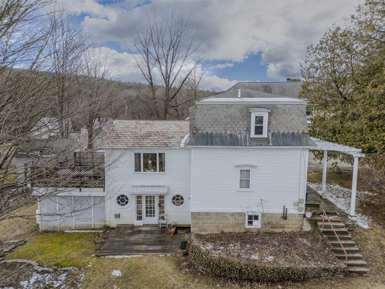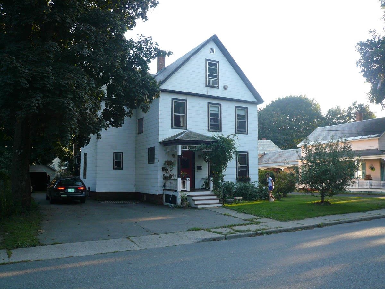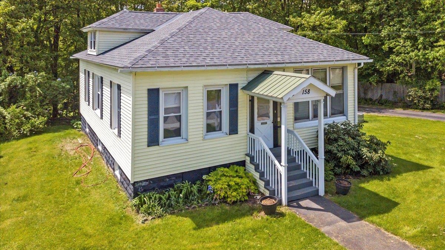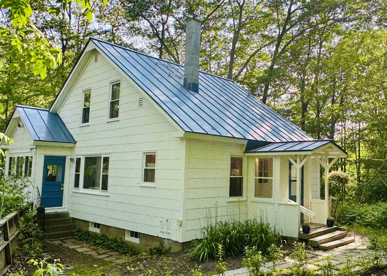1 of 33
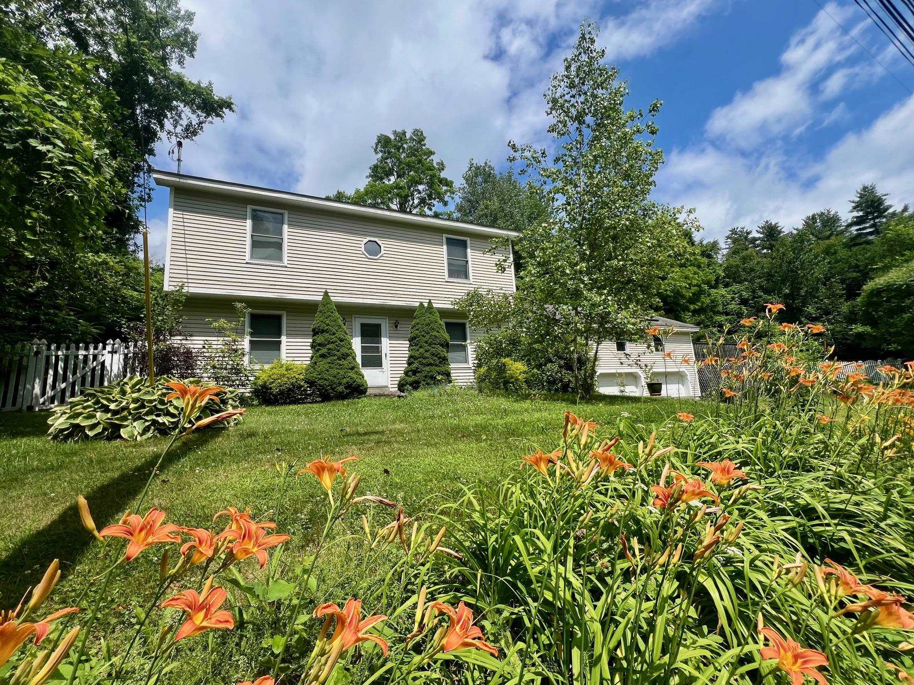
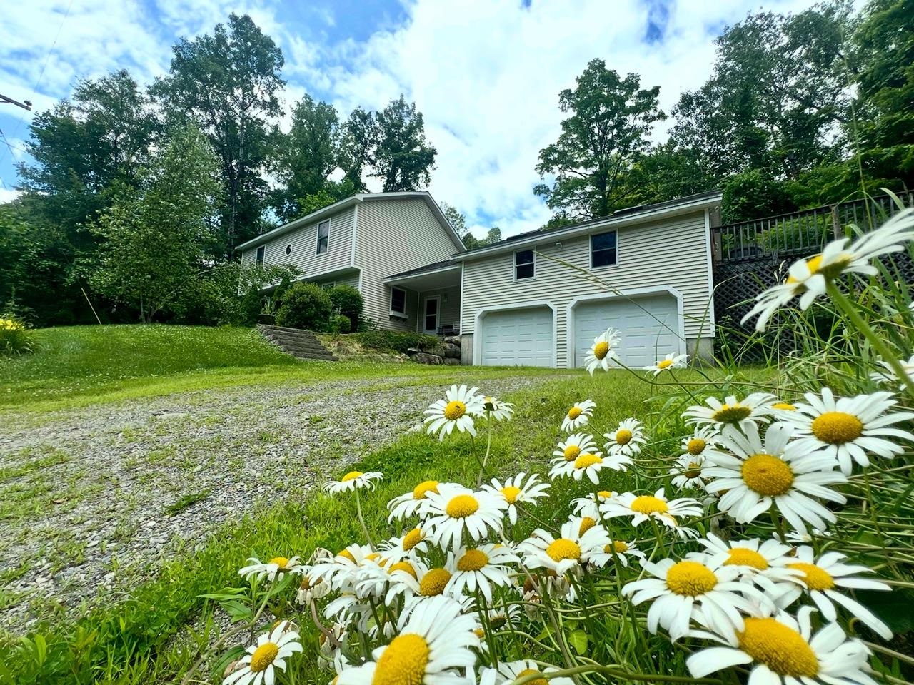
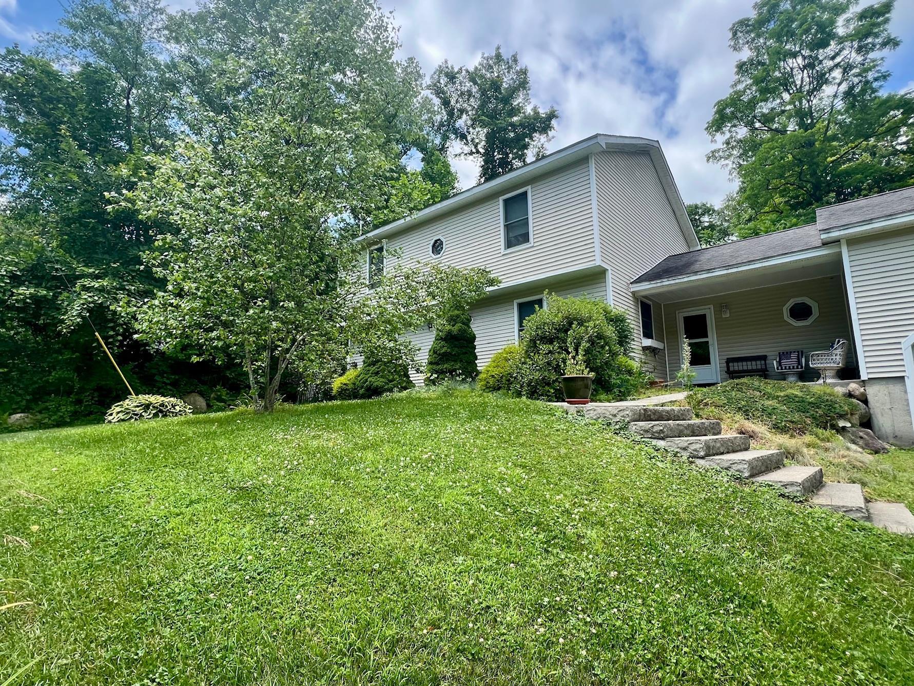
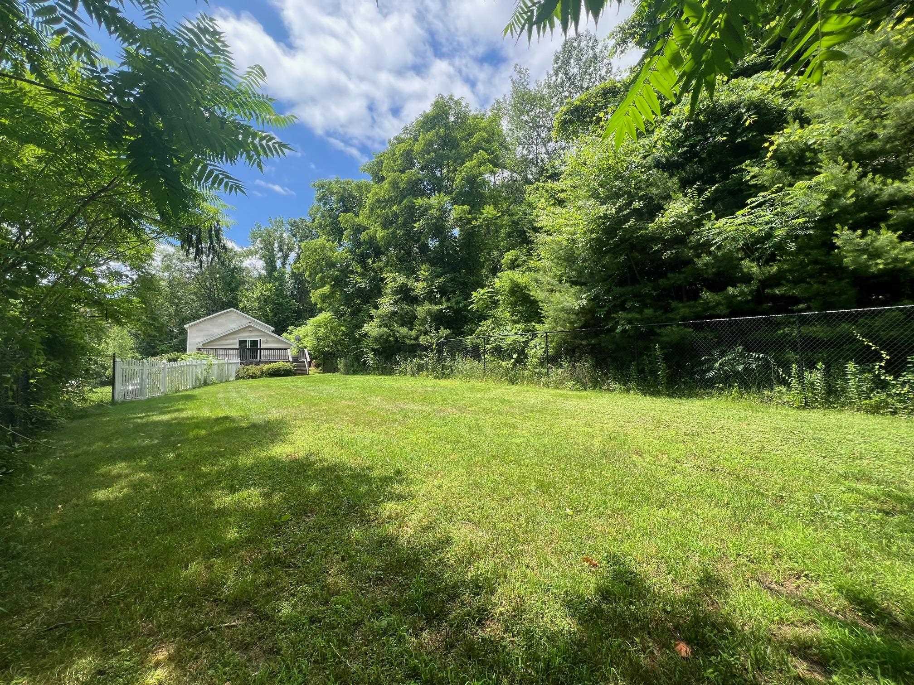
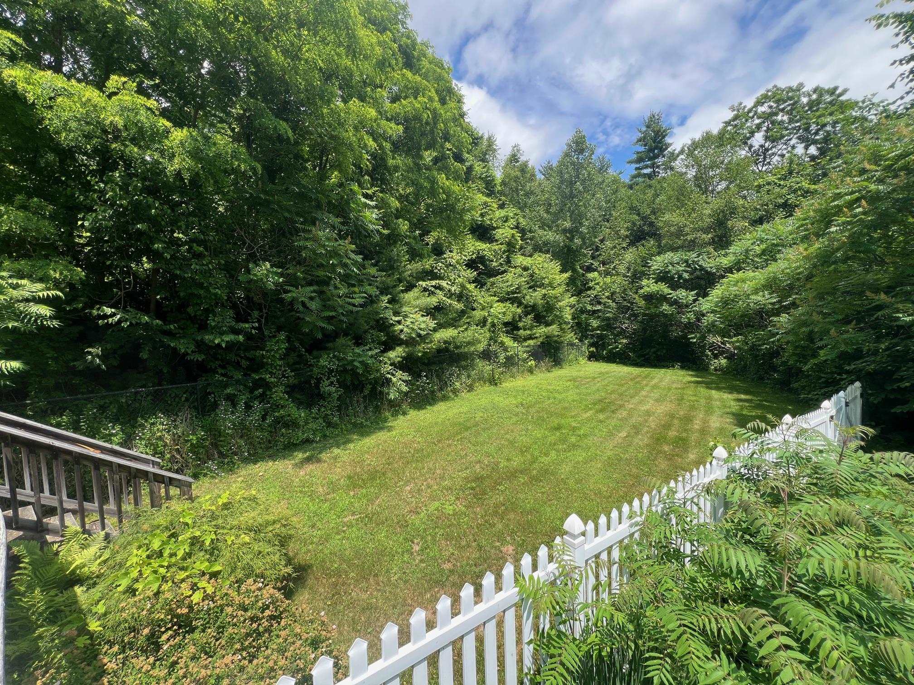
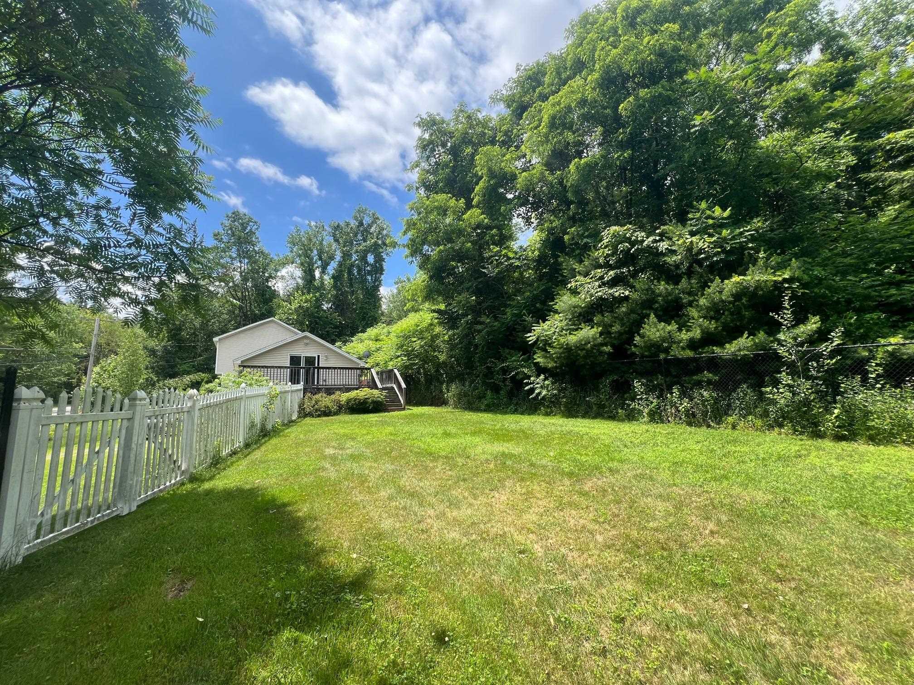
General Property Information
- Property Status:
- Active
- Price:
- $365, 000
- Assessed:
- $0
- Assessed Year:
- County:
- VT-Windham
- Acres:
- 0.69
- Property Type:
- Single Family
- Year Built:
- 2000
- Agency/Brokerage:
- Stephanie Peduzzi-Baker
Brattleboro Area Realty - Bedrooms:
- 3
- Total Baths:
- 2
- Sq. Ft. (Total):
- 1536
- Tax Year:
- 2024
- Taxes:
- $7, 162
- Association Fees:
An attractive, low-maintenance, solid home in great shape in a desirable West Brattleboro country location just a few minutes to downtown! This 3 bedroom, 1.5 bath home was built in 2000. Enter through the front steps or the attached 2 car garage into the mudroom. First floor features a sweet efficient kitchen with plenty of cabinets and a movable island, a charming dining room, an attractive, large living room with beautiful, exposed beams and a new slider. There's a half bath with laundry on the main floor as well as a utility room with some storage space. The second floor includes a huge primary bedroom with a generously sized walk-in closet. There's a full bath and two more bedrooms. For an extra added BONUS... though the mudroom and above the garage, there is an unfinished but framed-in (with electric and plumbing in place) living space currently used as storage but has HUGE POTENTIAL and could easily become an in-law studio apartment or separate rental income. To top it all off, enjoy entertaining, grilling and sunbathing on the huge deck overlooking a fully fenced-in, level side yard perfect for pets and play. How's that for fantastic??? Open house Saturday, July 19th from 10 am - 12 pm or by appointment.
Interior Features
- # Of Stories:
- 2
- Sq. Ft. (Total):
- 1536
- Sq. Ft. (Above Ground):
- 1536
- Sq. Ft. (Below Ground):
- 0
- Sq. Ft. Unfinished:
- 654
- Rooms:
- 8
- Bedrooms:
- 3
- Baths:
- 2
- Interior Desc:
- Blinds, Ceiling Fan, Dining Area, Kitchen Island, Natural Woodwork, Skylight, Indoor Storage, Walk-in Closet, 1st Floor Laundry
- Appliances Included:
- Dishwasher, Dryer, Refrigerator, Washer, Electric Stove
- Flooring:
- Manufactured, Softwood, Tile, Vinyl
- Heating Cooling Fuel:
- Water Heater:
- Basement Desc:
Exterior Features
- Style of Residence:
- Post and Beam
- House Color:
- cream
- Time Share:
- No
- Resort:
- Exterior Desc:
- Exterior Details:
- Deck, Full Fence
- Amenities/Services:
- Land Desc.:
- Country Setting, Level, Sloping
- Suitable Land Usage:
- Roof Desc.:
- Asphalt Shingle
- Driveway Desc.:
- Dirt
- Foundation Desc.:
- Poured Concrete
- Sewer Desc.:
- Public
- Garage/Parking:
- Yes
- Garage Spaces:
- 2
- Road Frontage:
- 239
Other Information
- List Date:
- 2025-04-11
- Last Updated:


