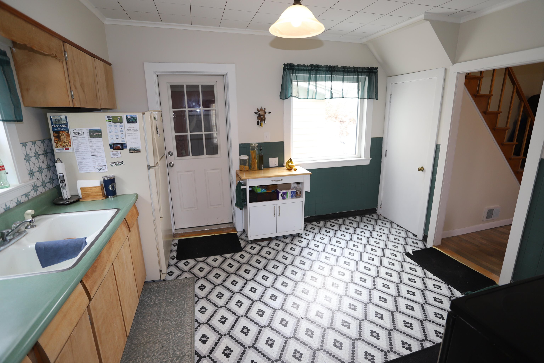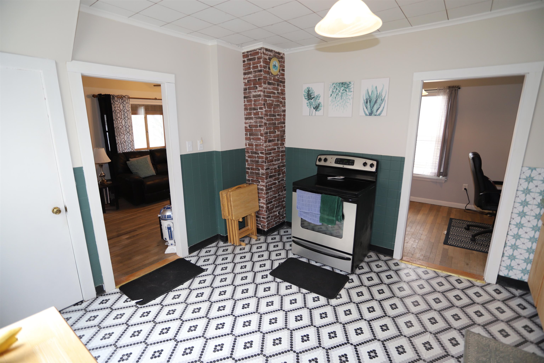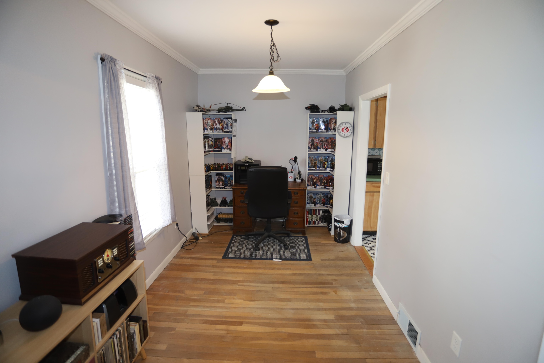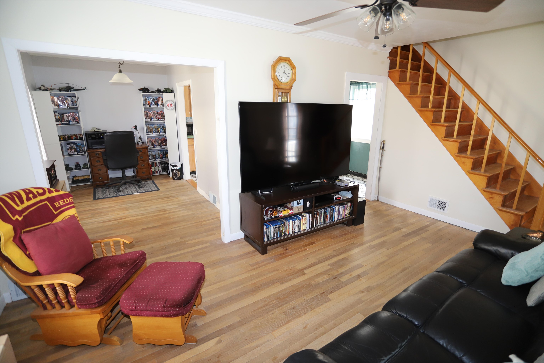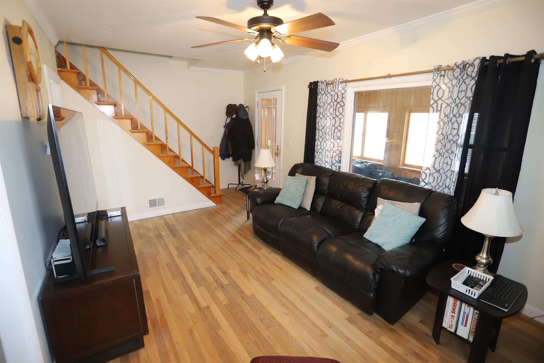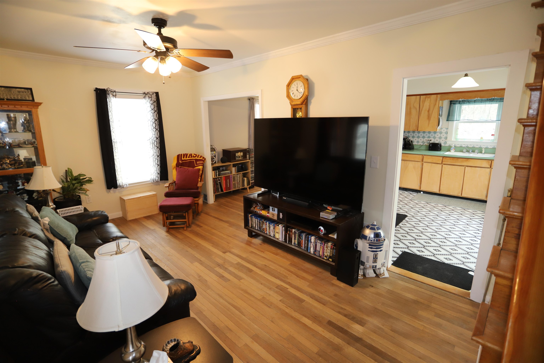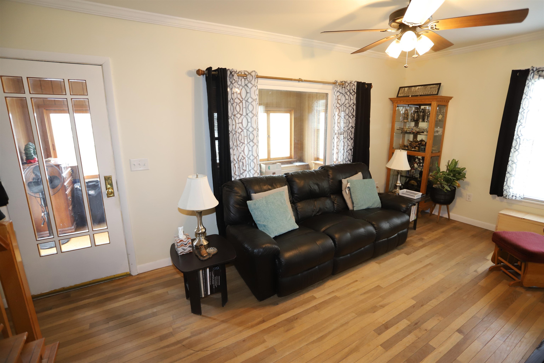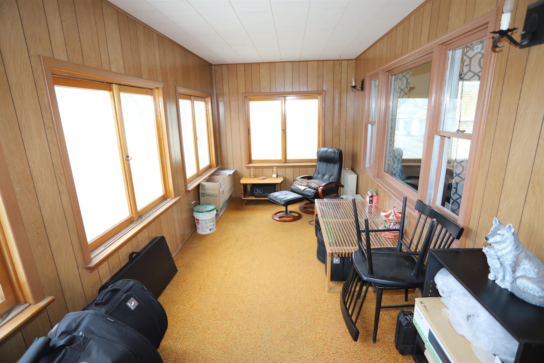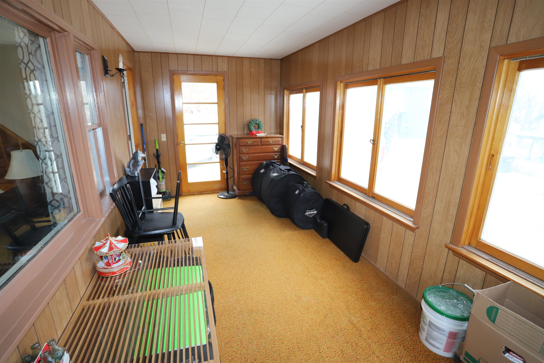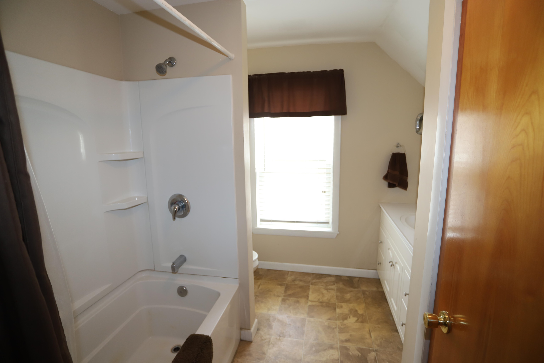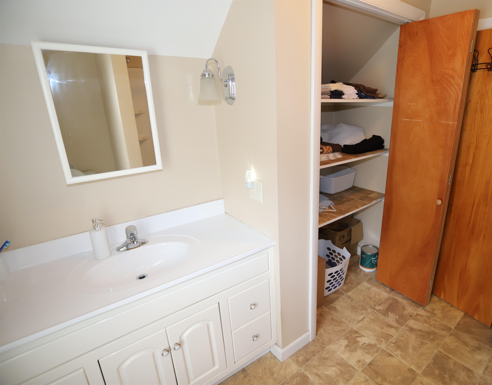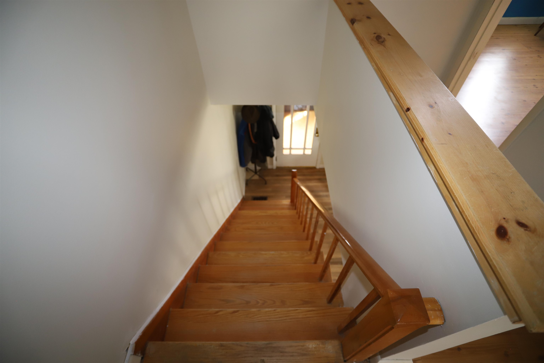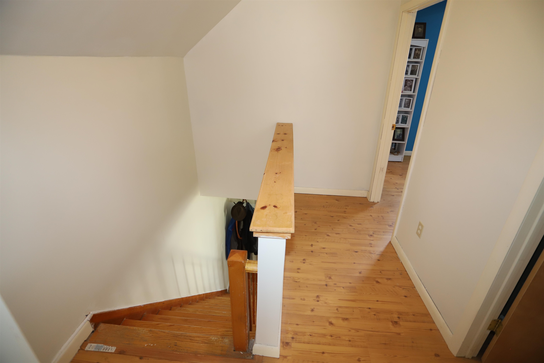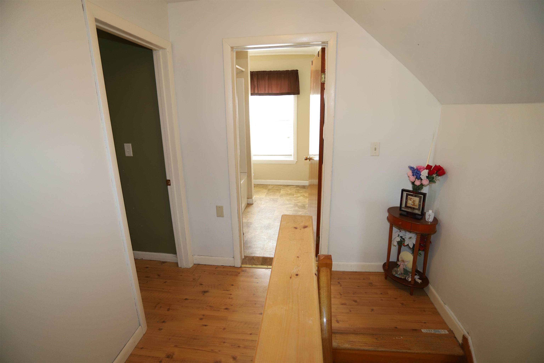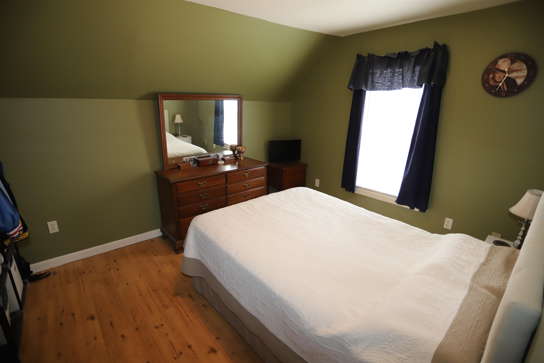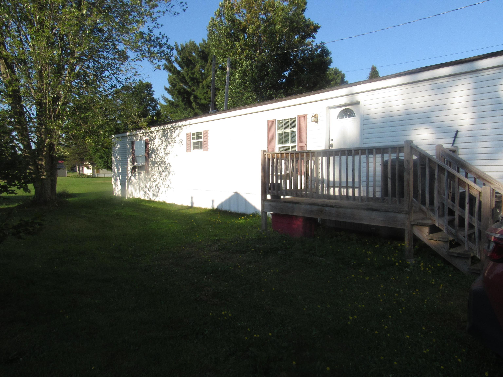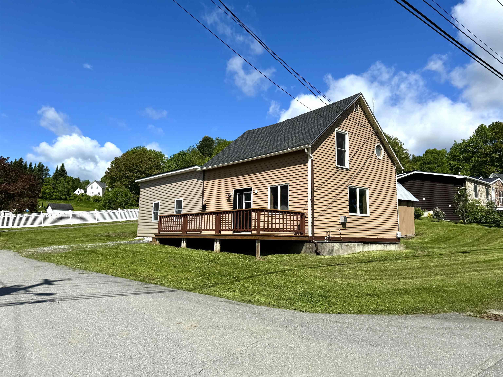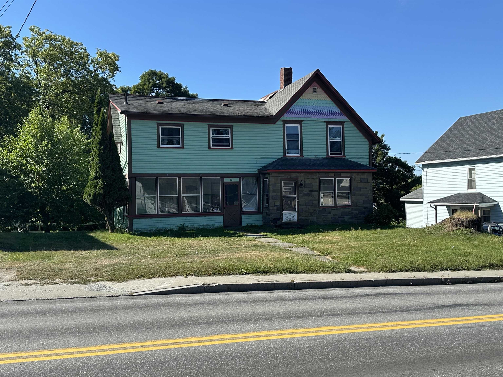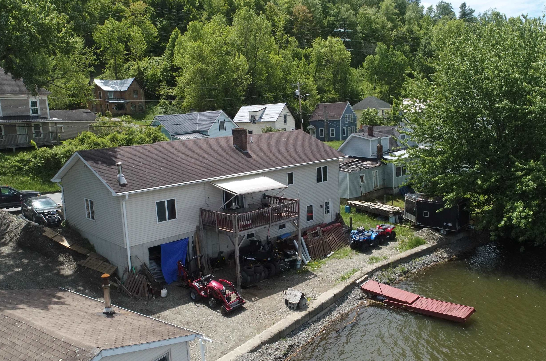1 of 21
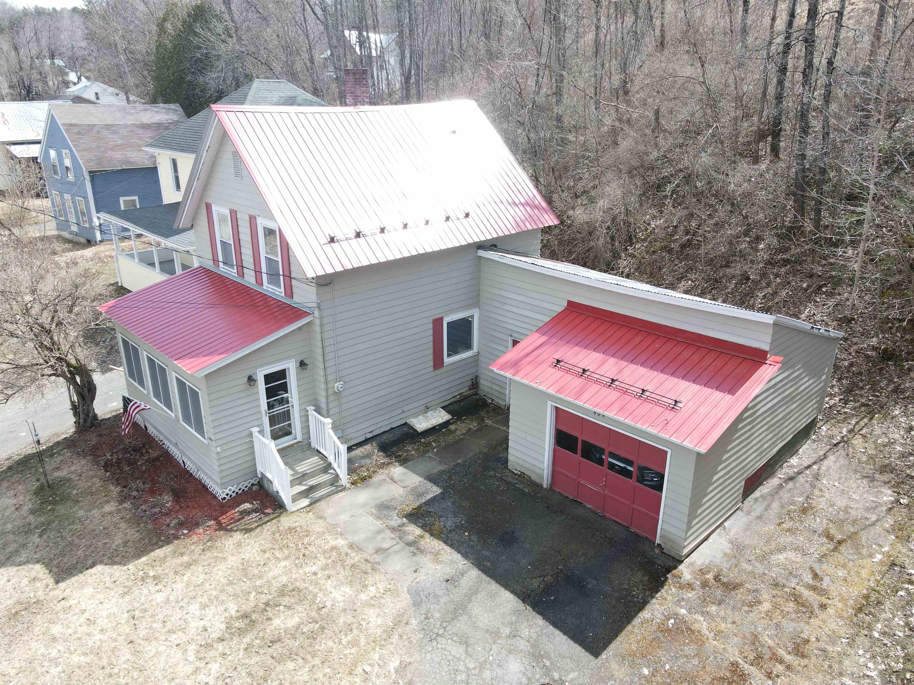
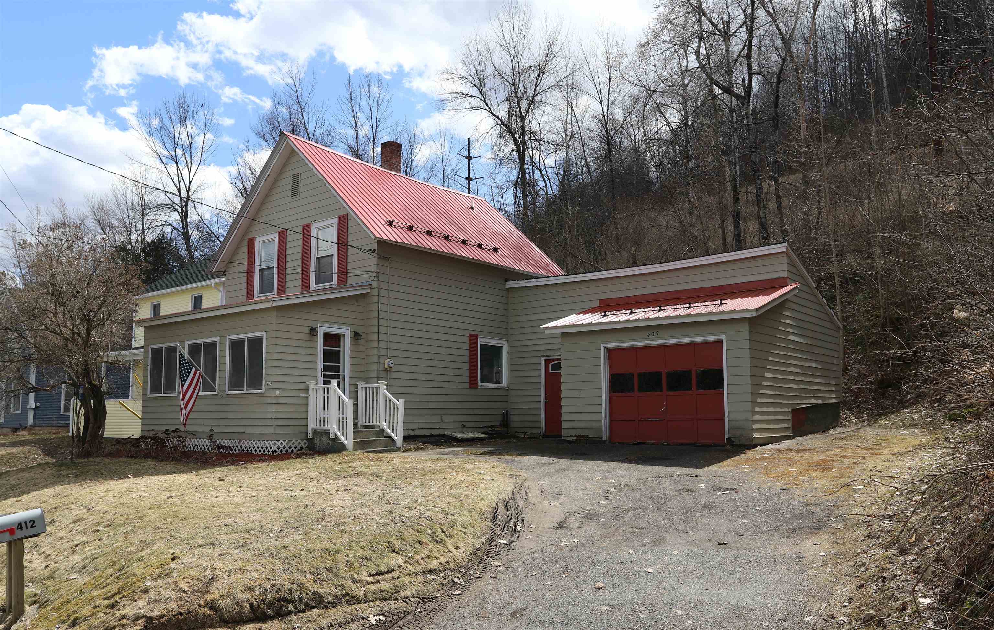
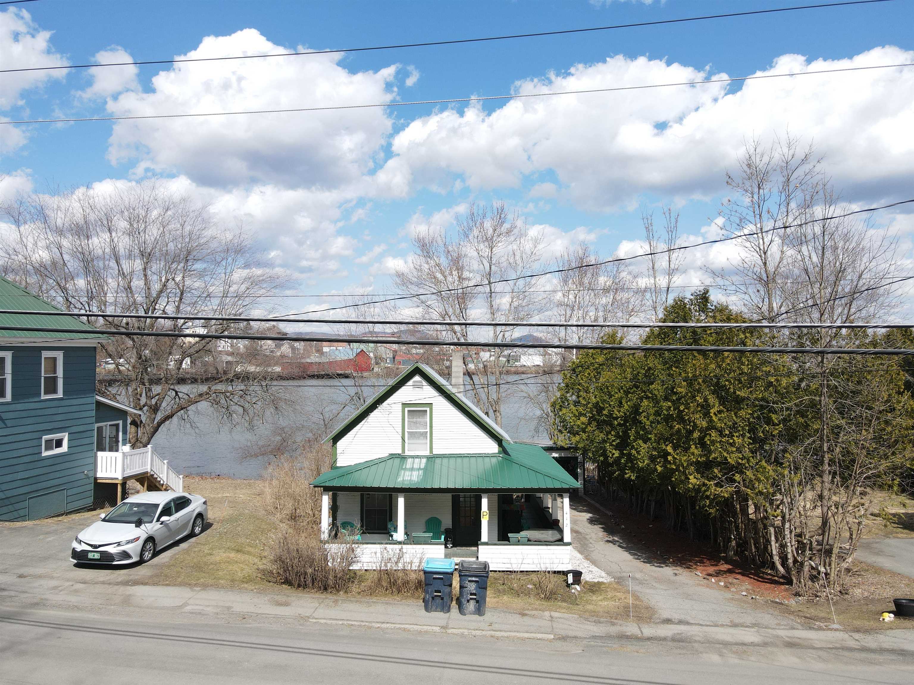
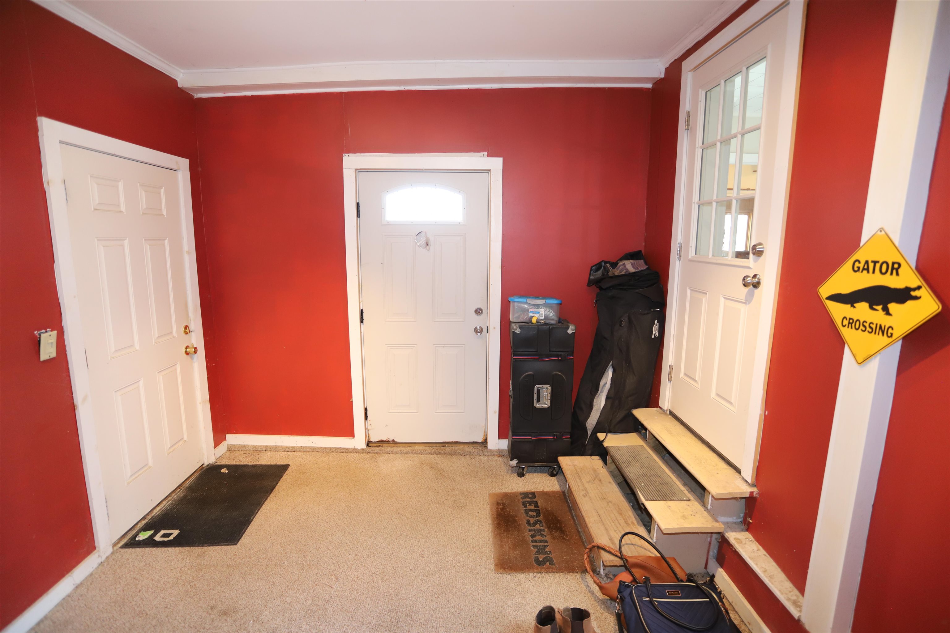
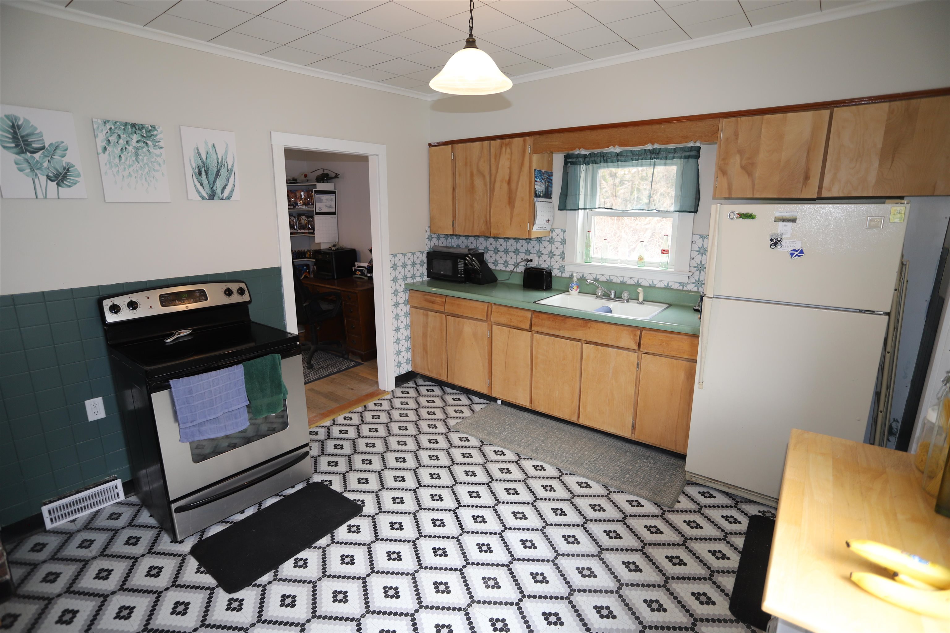
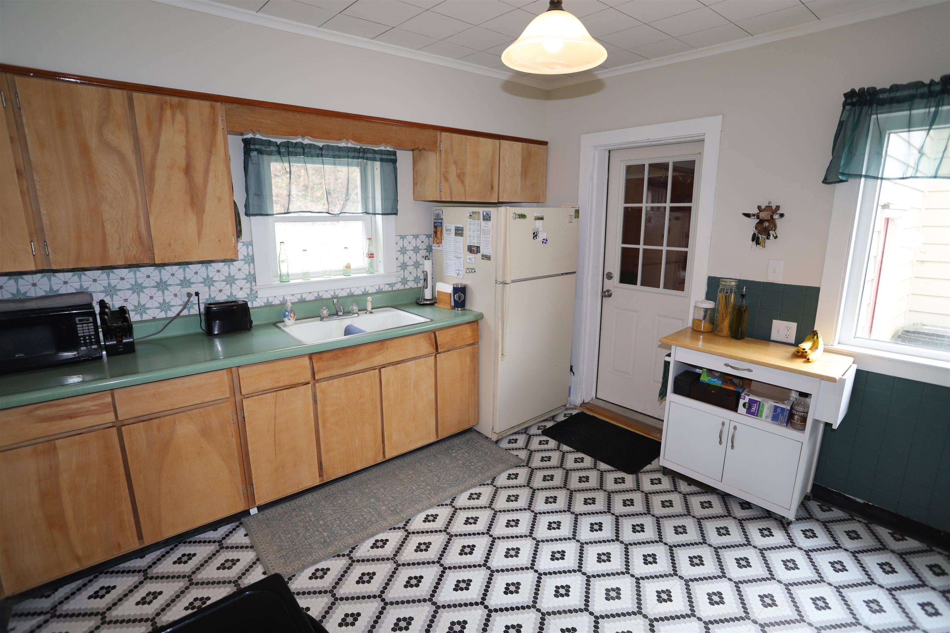
General Property Information
- Property Status:
- Active
- Price:
- $169, 000
- Assessed:
- $0
- Assessed Year:
- County:
- VT-Orleans
- Acres:
- 0.26
- Property Type:
- Single Family
- Year Built:
- 1920
- Agency/Brokerage:
- Tara Cote
Jim Campbell Real Estate - Bedrooms:
- 2
- Total Baths:
- 1
- Sq. Ft. (Total):
- 840
- Tax Year:
- 2025
- Taxes:
- $1, 936
- Association Fees:
Charming Newport Home with Lake Views! This move-in ready home is a wonderful opportunity to own in the heart of Newport! Enjoy beautiful views of Lake Memphremagog right from your bedroom or three-season porch. Step inside through the convenient attached garage or the spacious mudroom, leading into a bright vintage-style kitchen that connects to the formal dining room (used as an office) and living room, ideal for hosting friends or working from home. The living room offers plenty of space to relax, while upstairs you’ll find two comfortable bedrooms and a full bath. The current owner has already done the hard work—removing dated paneling and carpet, and updating most of the home while preserving the character of the kitchen. Located close to downtown shops, restaurants, the golf course, and the marina, with Jay Peak Resort just 20 miles away, this home puts everything within easy reach. Affordable, charming, and ready for you to make it your own—don’t miss this chance to start your homeownership journey! NEW GARAGE DOOR INSTALLED SOON. Home won't qualify for FHA/VA/USDA due to exterior chipping paint but Cash/Conventional financing are welcome and the home is MOVE-IN READY.
Interior Features
- # Of Stories:
- 1.5
- Sq. Ft. (Total):
- 840
- Sq. Ft. (Above Ground):
- 840
- Sq. Ft. (Below Ground):
- 0
- Sq. Ft. Unfinished:
- 0
- Rooms:
- 8
- Bedrooms:
- 2
- Baths:
- 1
- Interior Desc:
- Dining Area, Kitchen/Dining, Laundry Hook-ups, Natural Light, Natural Woodwork, Basement Laundry
- Appliances Included:
- Dryer, Microwave, Electric Range, Refrigerator, Washer
- Flooring:
- Hardwood, Laminate, Vinyl
- Heating Cooling Fuel:
- Water Heater:
- Basement Desc:
- Unfinished, Interior Access
Exterior Features
- Style of Residence:
- Cape, Colonial
- House Color:
- Beige
- Time Share:
- No
- Resort:
- No
- Exterior Desc:
- Exterior Details:
- Porch
- Amenities/Services:
- Land Desc.:
- City Lot, Lake View, Street Lights, In Town, Near Country Club, Near Golf Course, Near Paths, Near Shopping, Near Railroad, Near Hospital, Near School(s)
- Suitable Land Usage:
- Roof Desc.:
- Metal
- Driveway Desc.:
- Paved
- Foundation Desc.:
- Stone
- Sewer Desc.:
- Public
- Garage/Parking:
- Yes
- Garage Spaces:
- 1
- Road Frontage:
- 122
Other Information
- List Date:
- 2025-04-07
- Last Updated:


