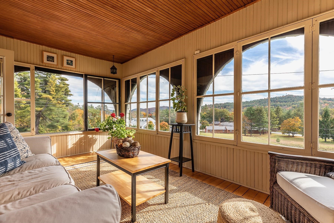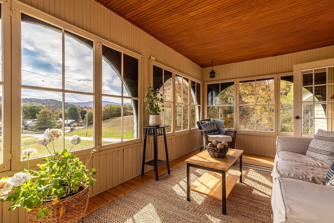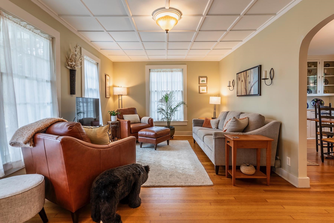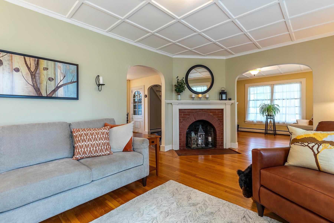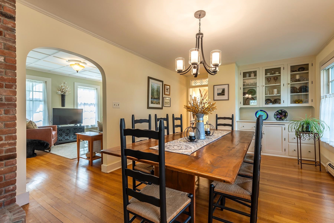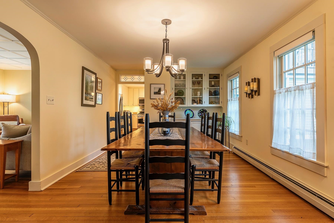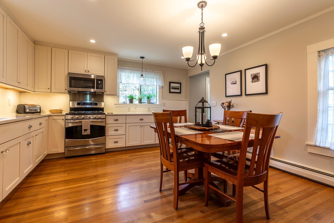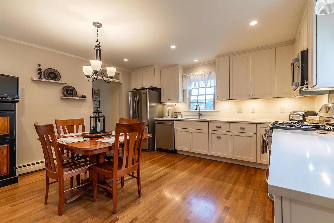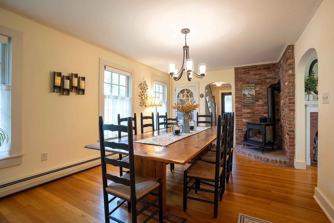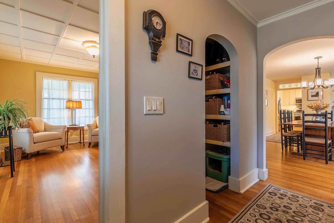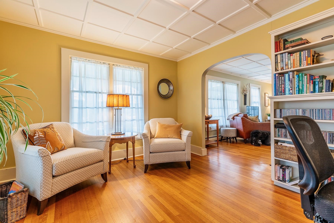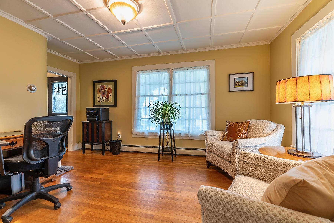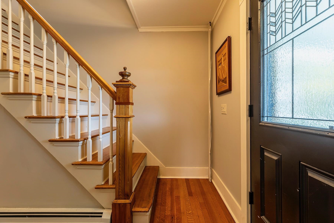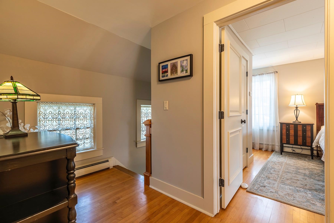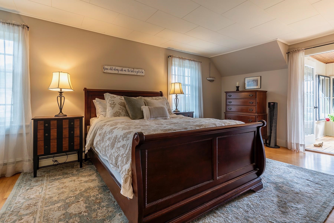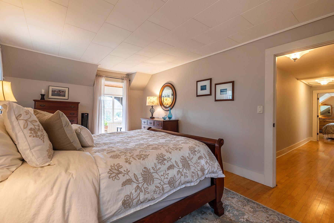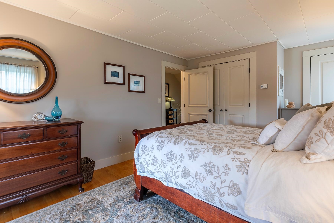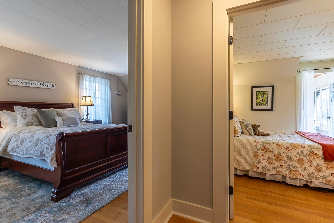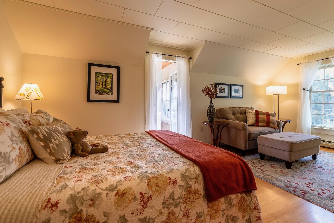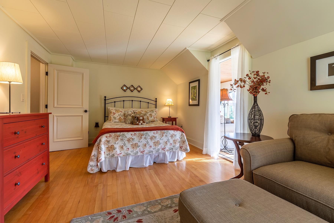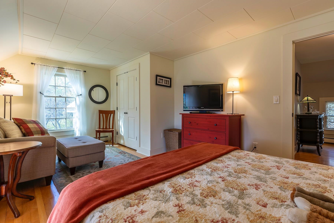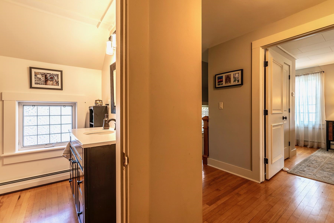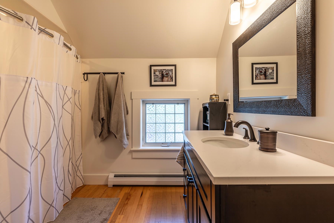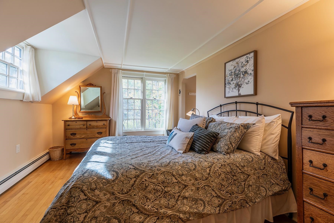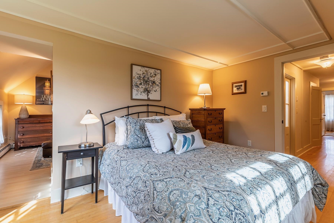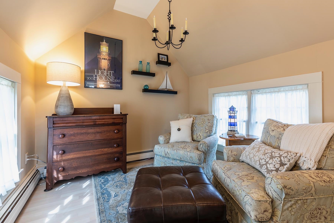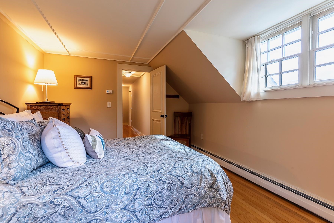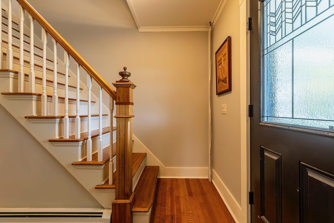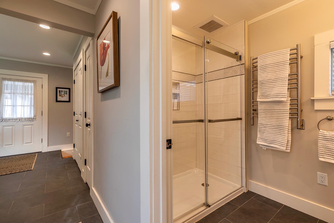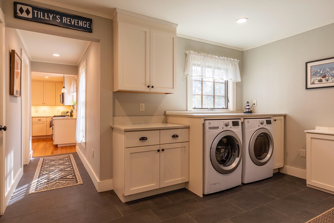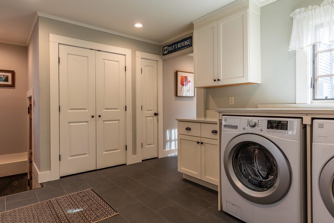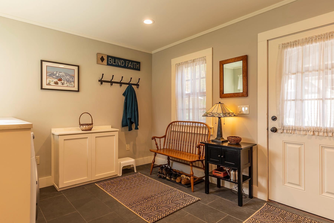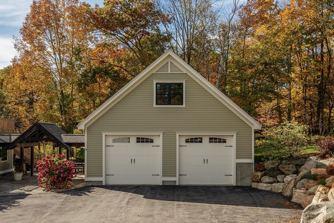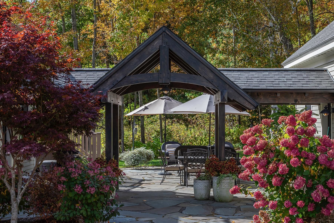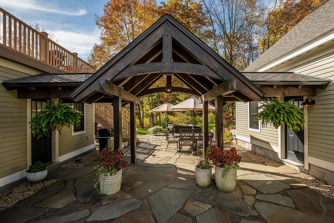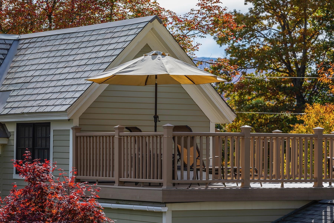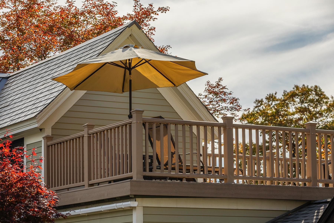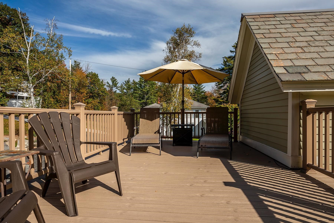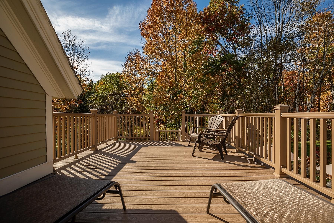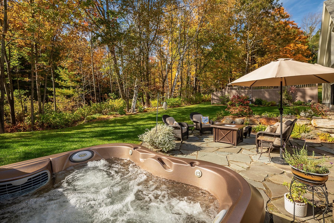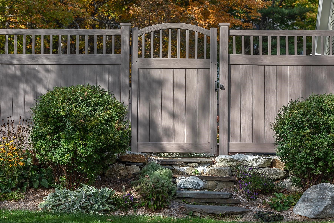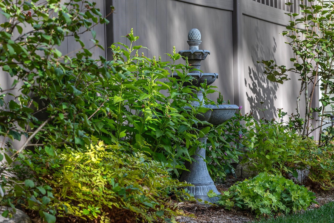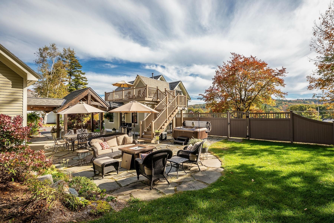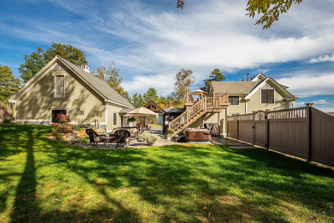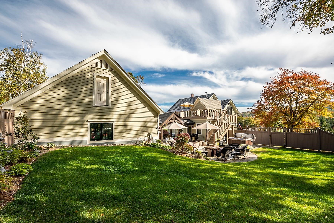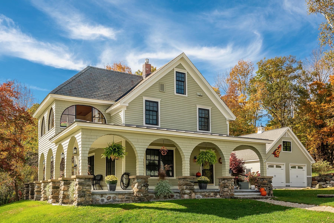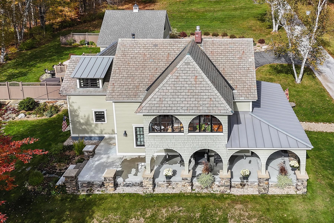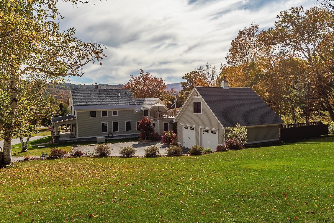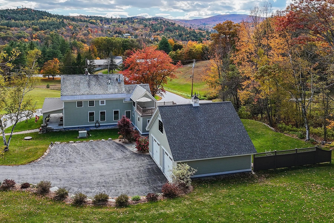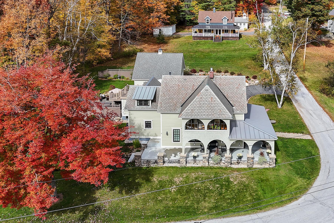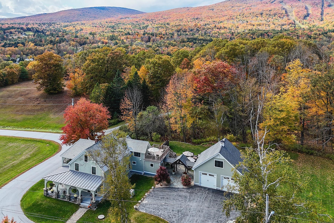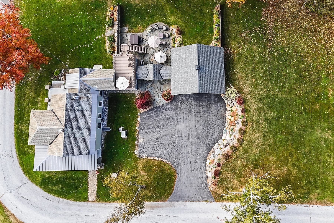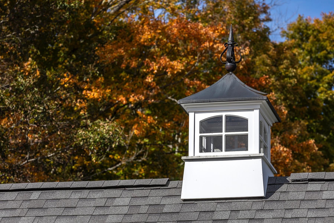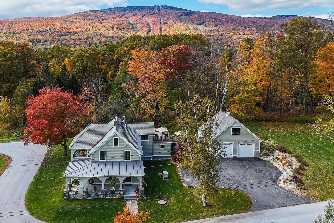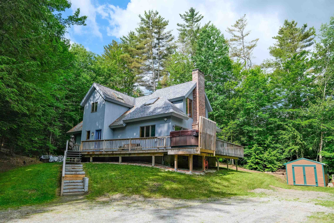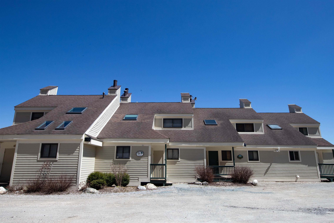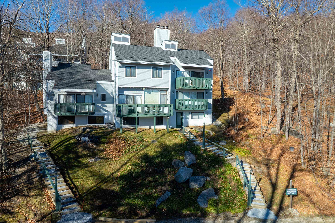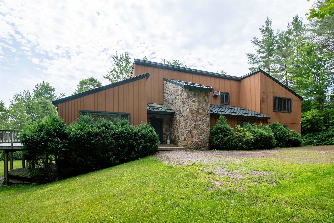1 of 60
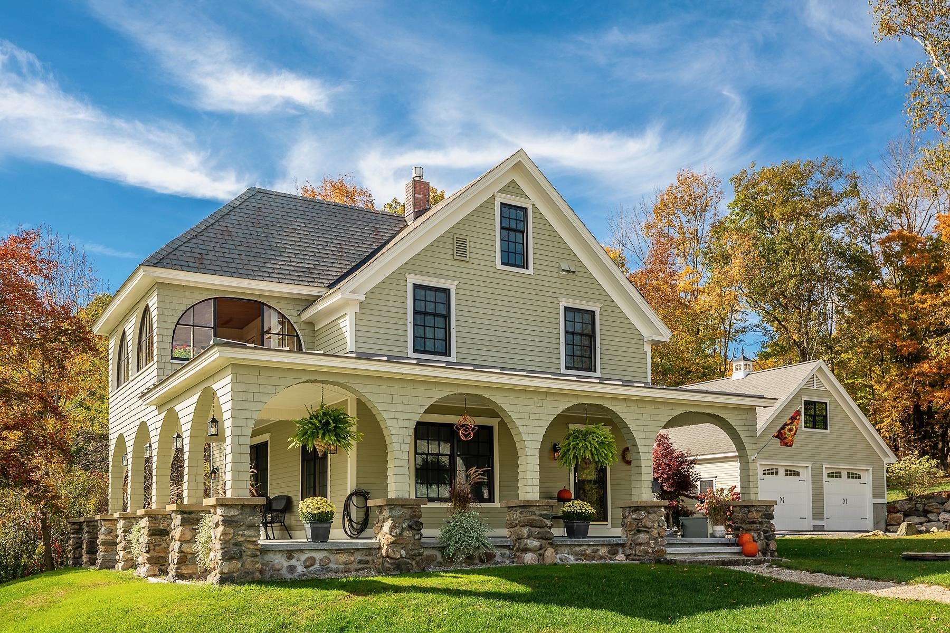
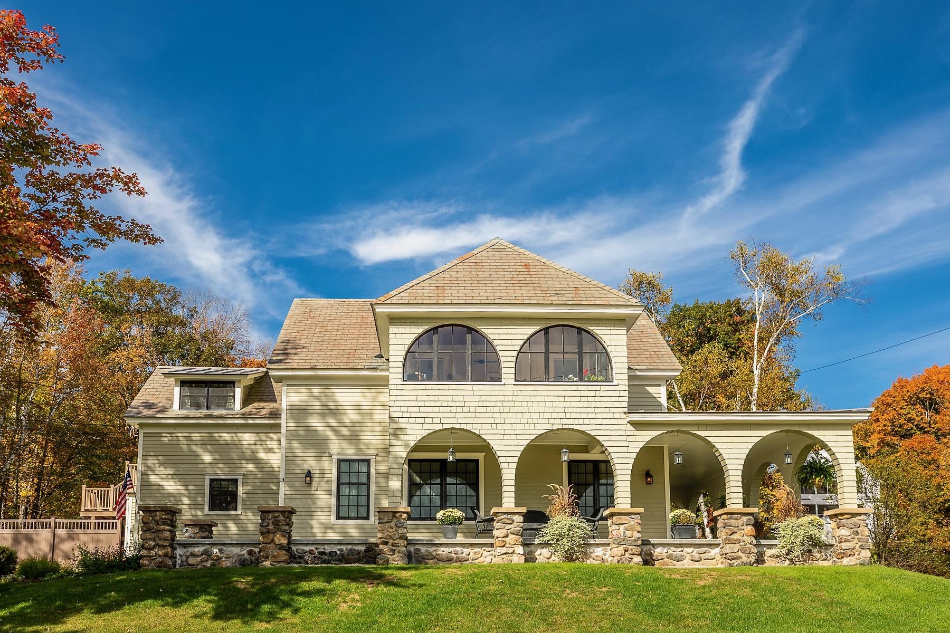
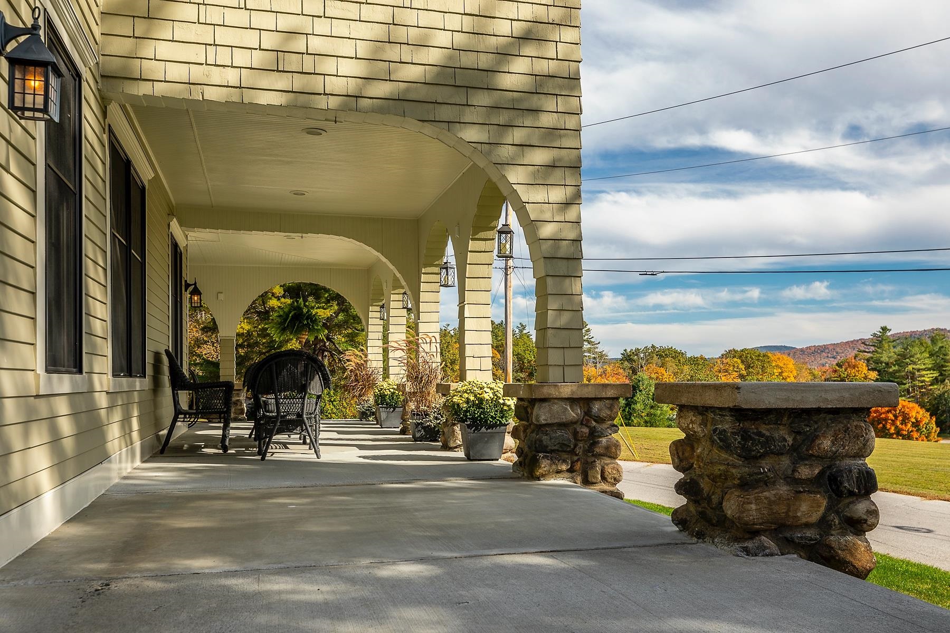
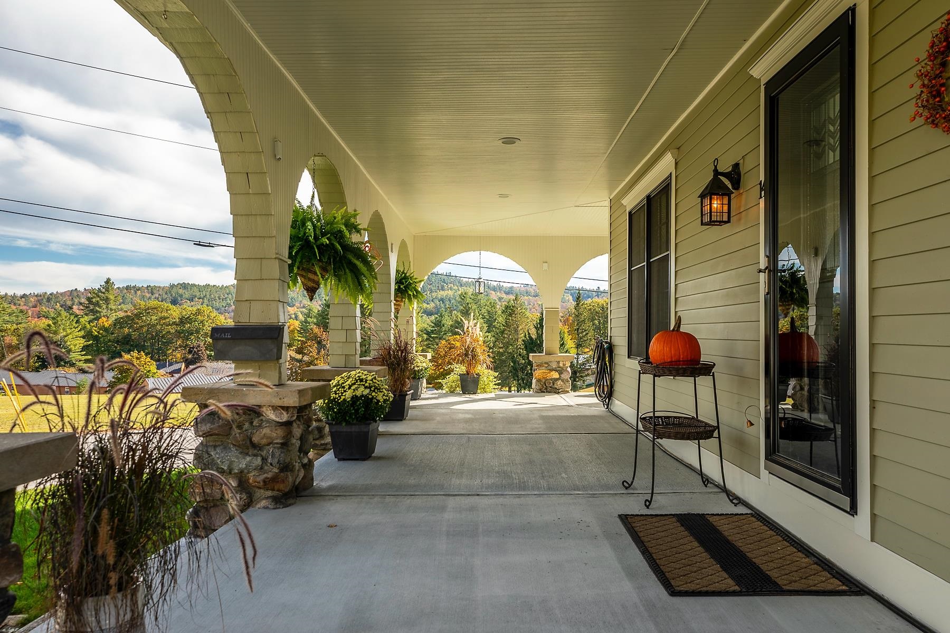
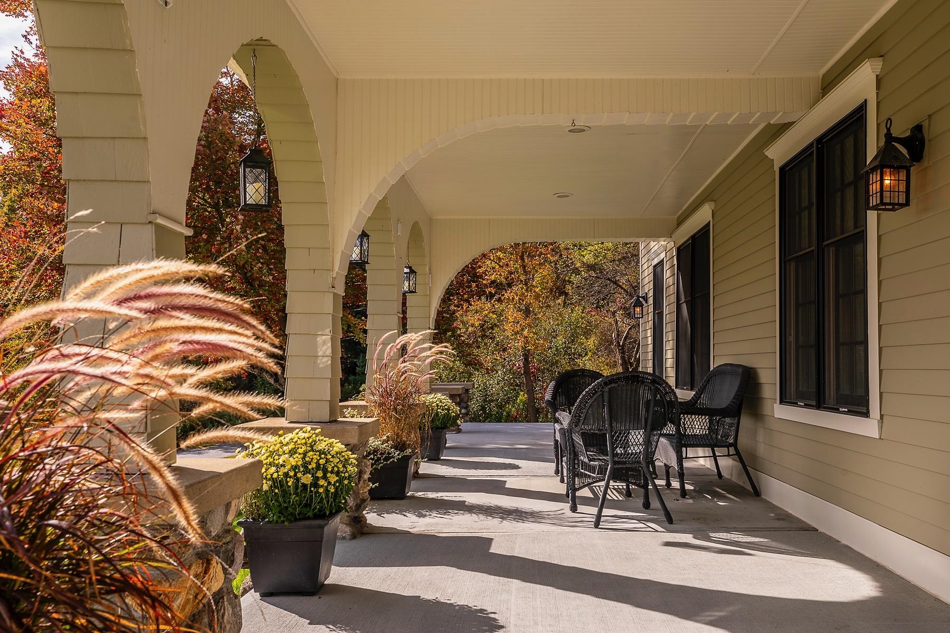
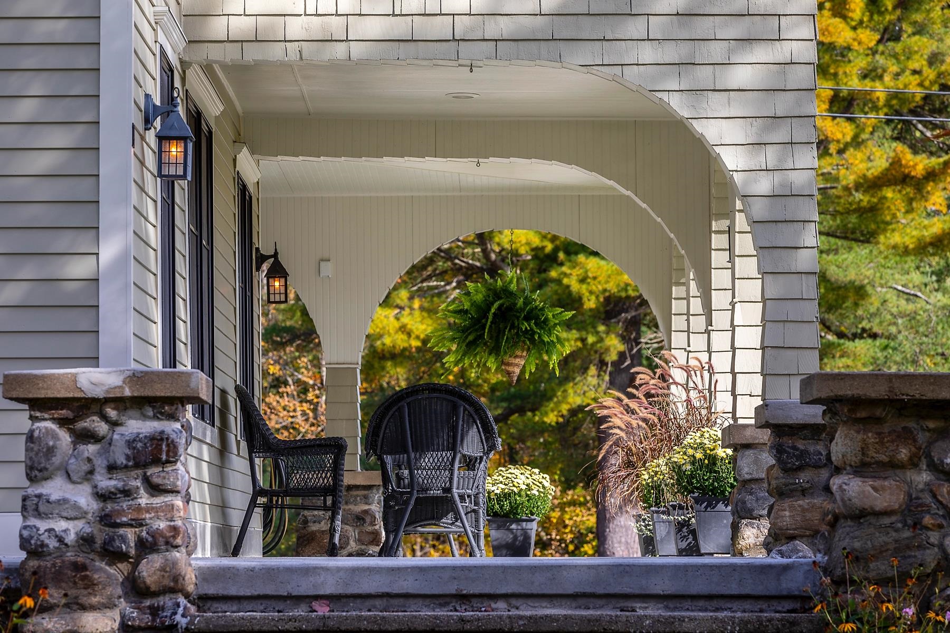
General Property Information
- Property Status:
- Active
- Price:
- $865, 000
- Assessed:
- $0
- Assessed Year:
- County:
- VT-Windsor
- Acres:
- 0.49
- Property Type:
- Single Family
- Year Built:
- 1910
- Agency/Brokerage:
- Diane Rousseau
Four Seasons Sotheby's Int'l Realty - Bedrooms:
- 4
- Total Baths:
- 2
- Sq. Ft. (Total):
- 2516
- Tax Year:
- 2024
- Taxes:
- $8, 877
- Association Fees:
Engaging and inviting! Sweeping arches inside and out create warm, subtle elegance filled with natural light from the southern exposure. Lovingly maintained by the owner of 33 years, every detail has been meticulously cared for through extensive renovations that preserve the vintage character while adding modern comforts. Enjoy expansive views from the sunroom or elevated deck, perfect for entertaining guests or quiet mornings with coffee. Located in Ludlow Village at the foothills of Okemo Mountain Resort, this beautifully restored vintage home offers village conveniences, municipal water/sewer, charming shops, fine dining, and minutes to world-class skiing, golf, and pristine lakes. Experience country living with mountain views, beautiful perennial gardens bursting with seasonal color, a patio with hot tub and gas fire pit, and heated walkways to the garage and hot tub for year-round ease and comfort. The oversized EV-ready two-car garage includes a 15'x25'x8' upper area perfect for a custom bonus room, studio, or office space. Architectural plans are available to add a bathroom to the primary bedroom and convert the garage loft into a luxury 4-season rec room or guest suite. High-speed internet makes working remotely a breeze. A rare opportunity for the discriminating buyer seeking a Vermont village lifestyle with modern amenities and timeless charm in a prime location. Don't miss the unbranded video tour for a complete remote showing experience!
Interior Features
- # Of Stories:
- 2
- Sq. Ft. (Total):
- 2516
- Sq. Ft. (Above Ground):
- 2516
- Sq. Ft. (Below Ground):
- 0
- Sq. Ft. Unfinished:
- 1088
- Rooms:
- 12
- Bedrooms:
- 4
- Baths:
- 2
- Interior Desc:
- Attic with Hatch/Skuttle, LED Lighting, Natural Light, Natural Woodwork, Indoor Storage, 1st Floor Laundry
- Appliances Included:
- ENERGY STAR Qual Dishwshr, ENERGY STAR Qual Dryer, Microwave, ENERGY STAR Qual Fridge, ENERGY STAR Qual Washer, Water Heater off Boiler, Wine Cooler, Gas Dryer, Dual Fuel Stove, Vented Exhaust Fan
- Flooring:
- Ceramic Tile, Hardwood, Softwood
- Heating Cooling Fuel:
- Gas - LP/Bottle
- Water Heater:
- Basement Desc:
- Bulkhead, Concrete Floor, Full, Interior Stairs, Storage Space, Sump Pump, Unfinished, Exterior Access
Exterior Features
- Style of Residence:
- Farmhouse, Historic Vintage, Craftsman
- House Color:
- ACK Grey
- Time Share:
- No
- Resort:
- Exterior Desc:
- Exterior Details:
- Deck, Partial Fence , Garden Space, Hot Tub, Patio, Covered Porch, Screened Porch, Double Pane Window(s), Low E Window(s)
- Amenities/Services:
- Land Desc.:
- Corner, Country Setting, Landscaped, Mountain View, Open, Sloping, View
- Suitable Land Usage:
- Roof Desc.:
- Architectural Shingle, Slate, Standing Seam
- Driveway Desc.:
- Paved
- Foundation Desc.:
- Fieldstone, Poured Concrete
- Sewer Desc.:
- Public
- Garage/Parking:
- Yes
- Garage Spaces:
- 2
- Road Frontage:
- 140
Other Information
- List Date:
- 2024-10-10
- Last Updated:
- 2025-02-21 18:20:41


