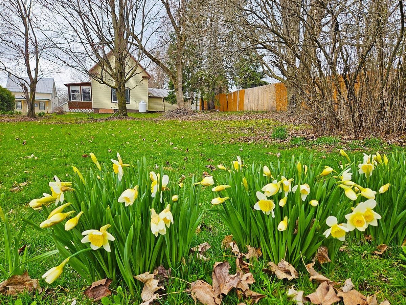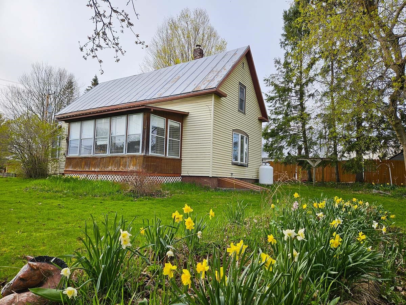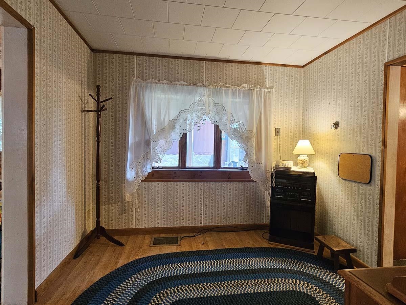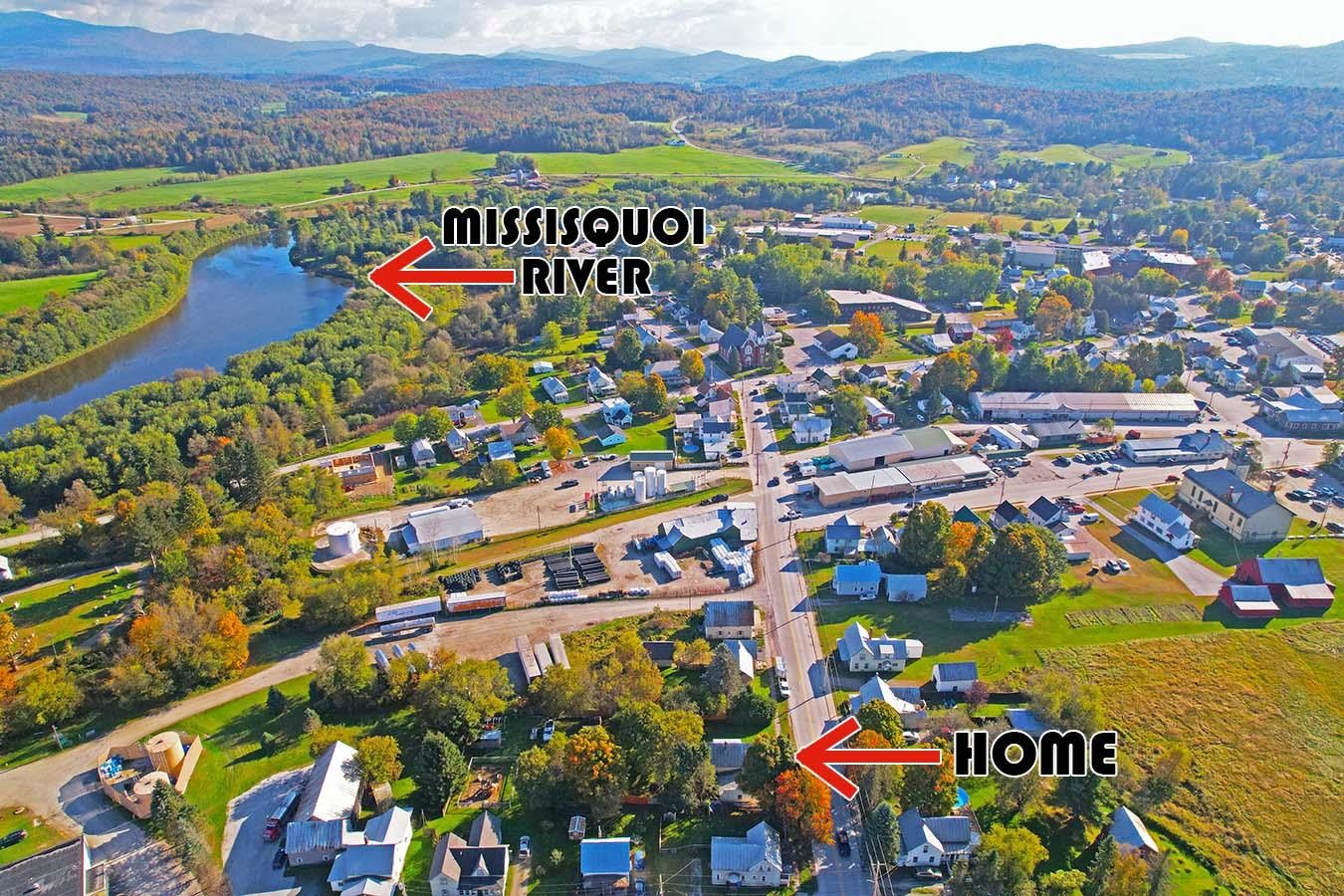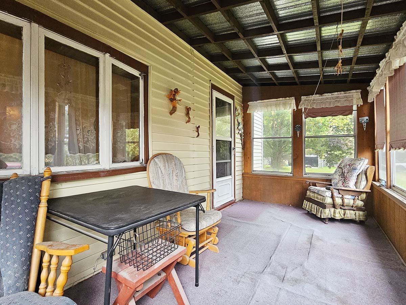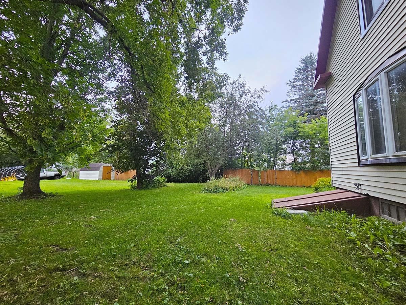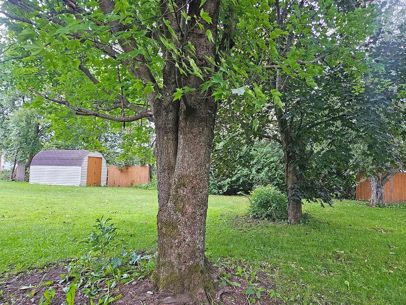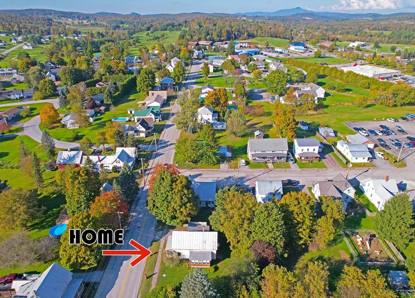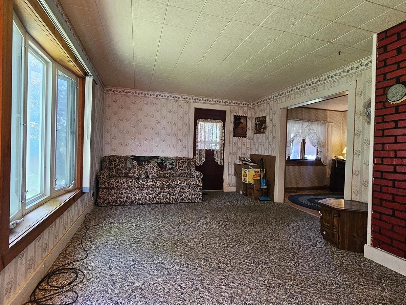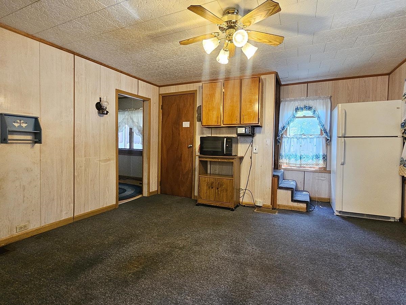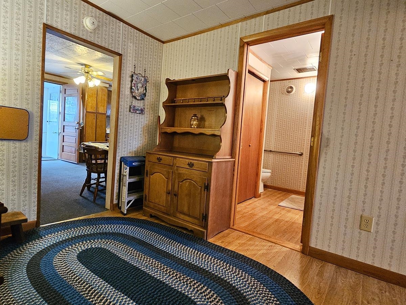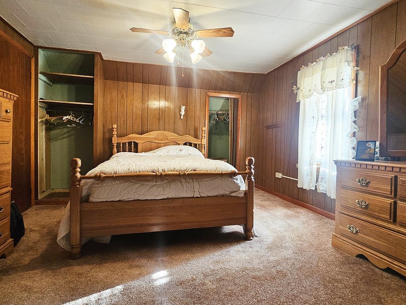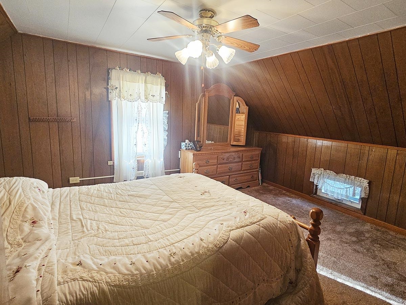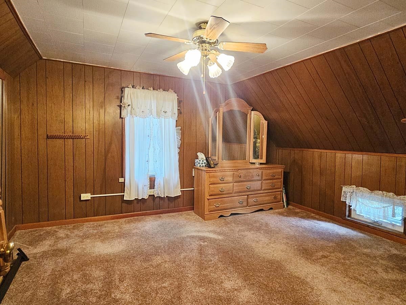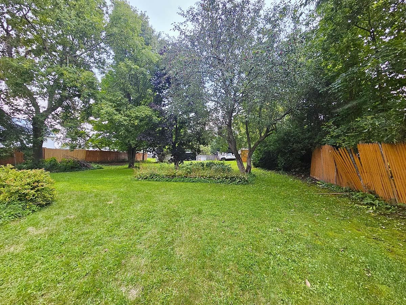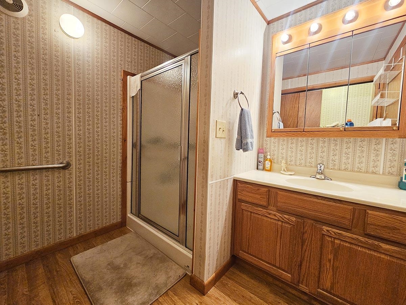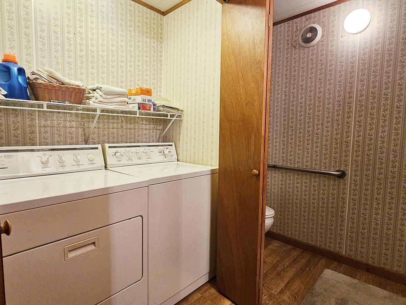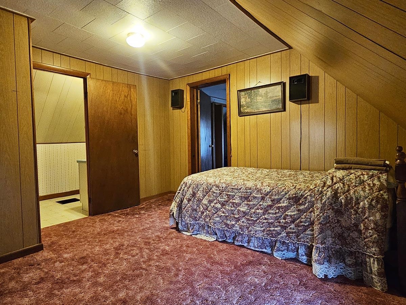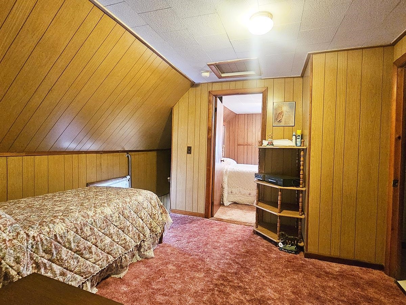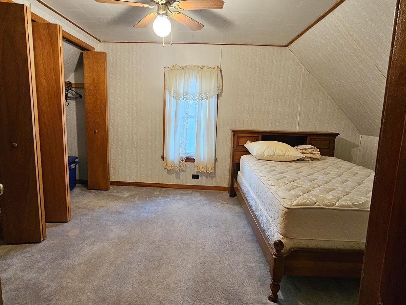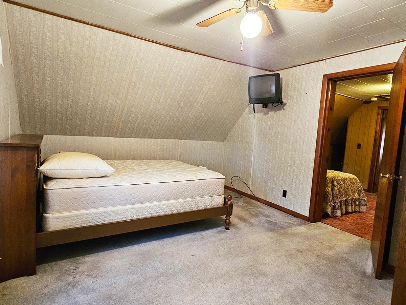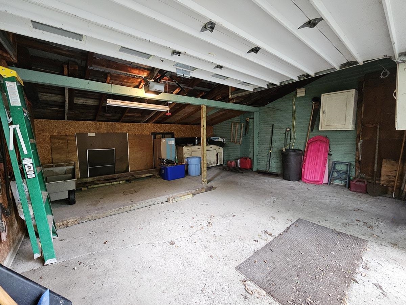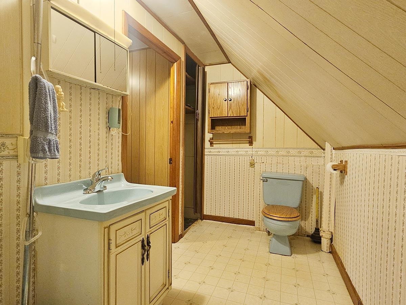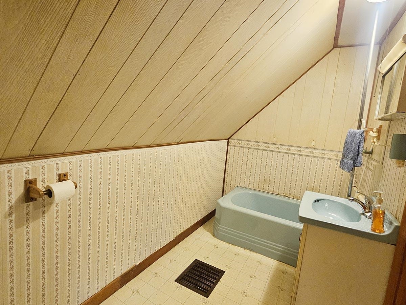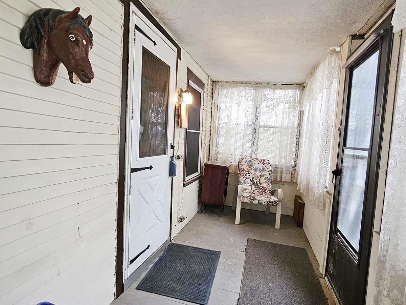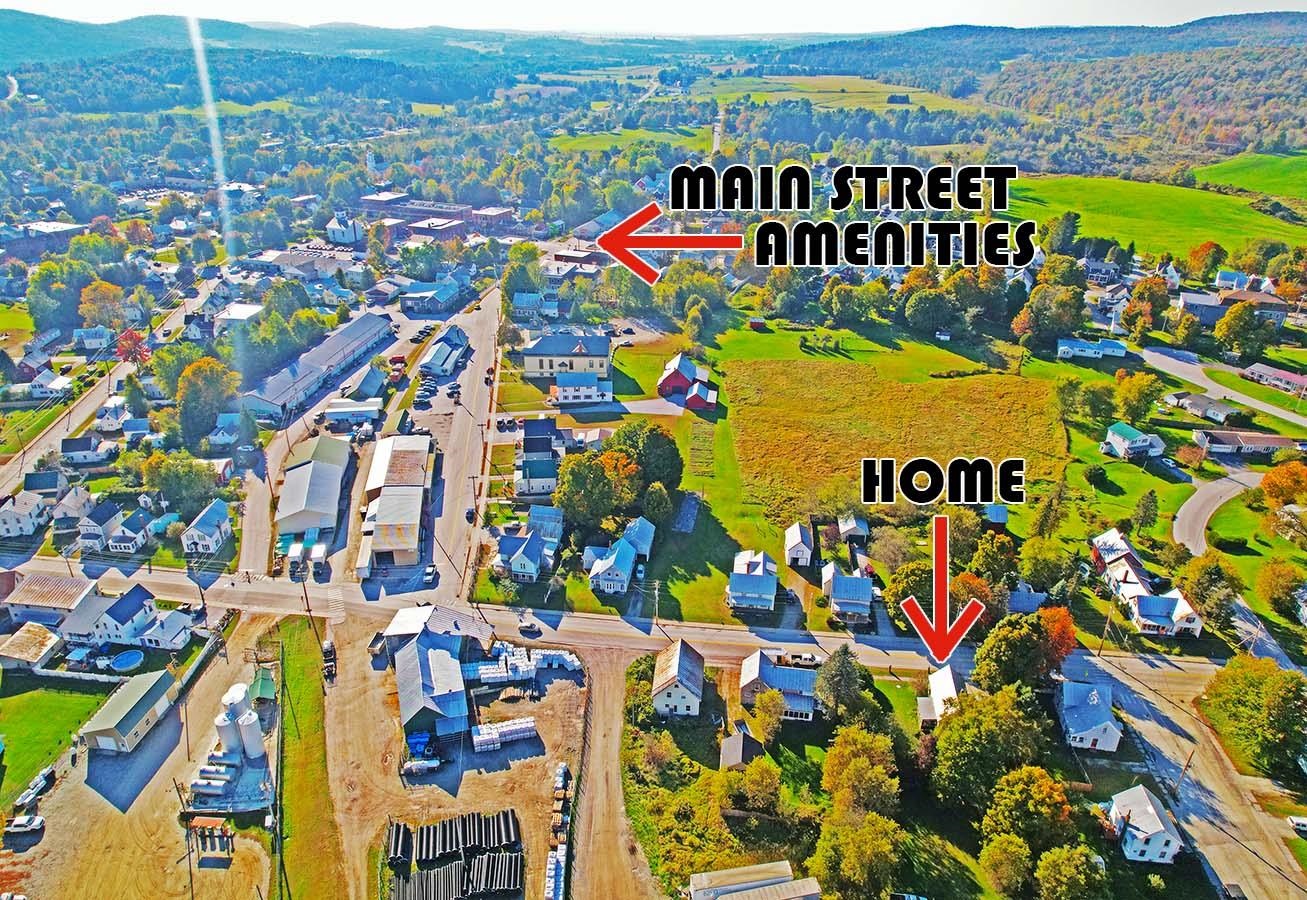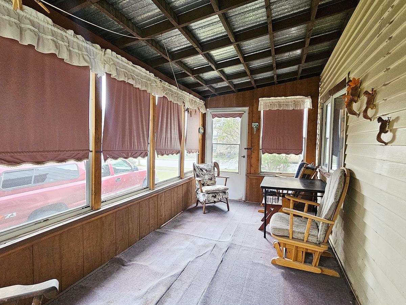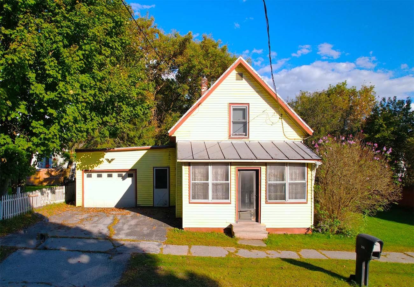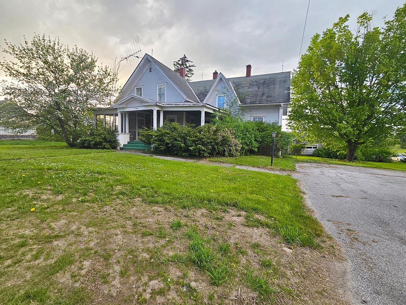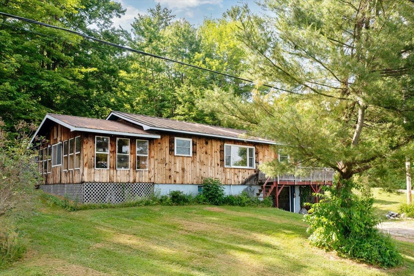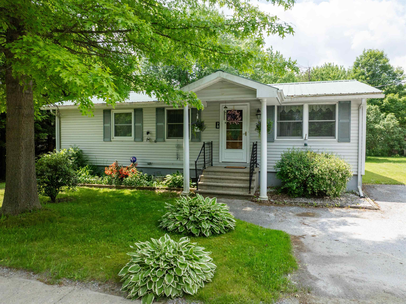1 of 34
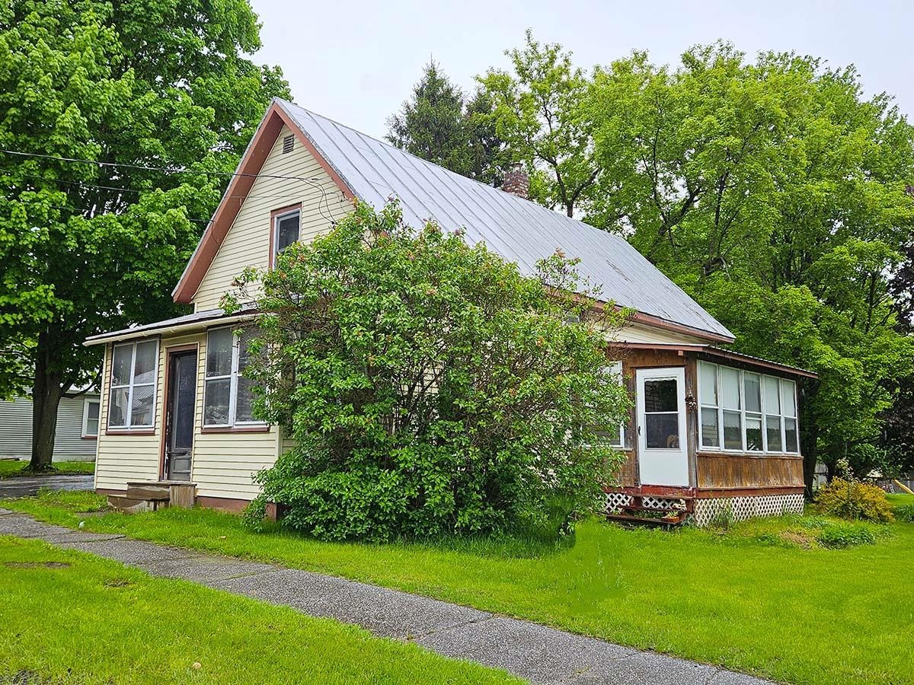
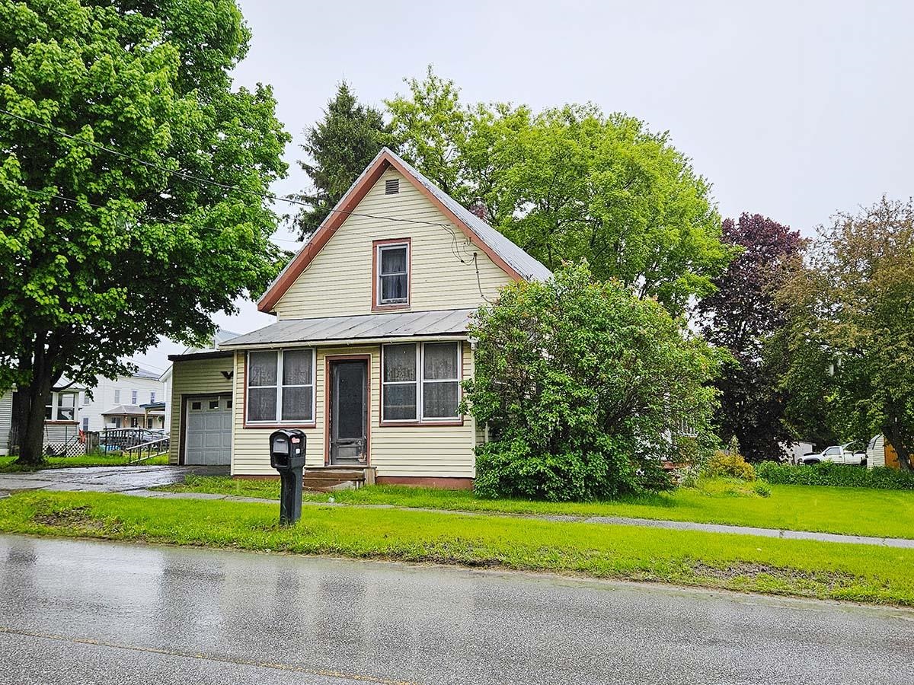
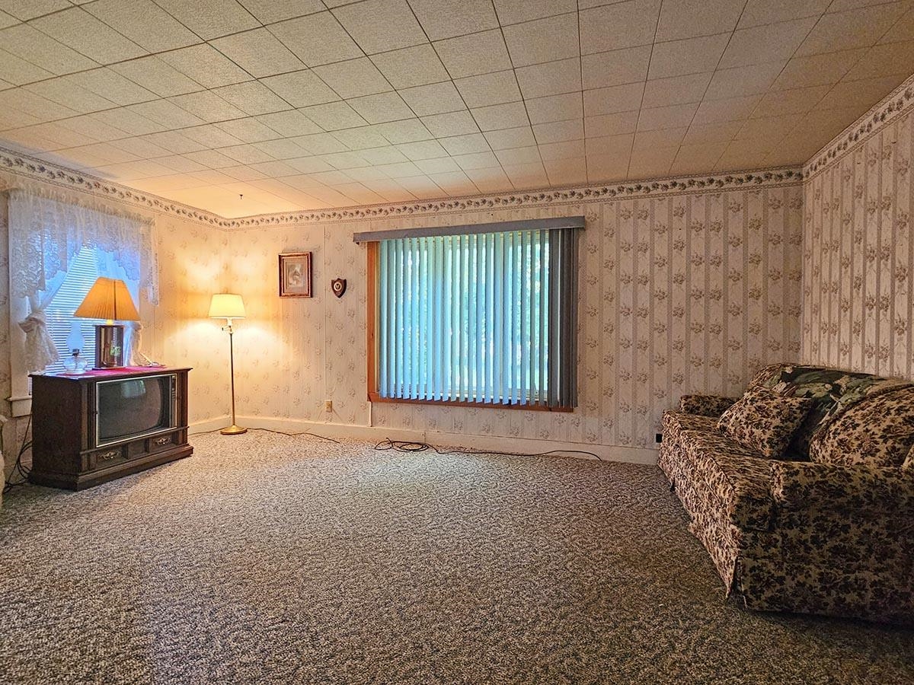
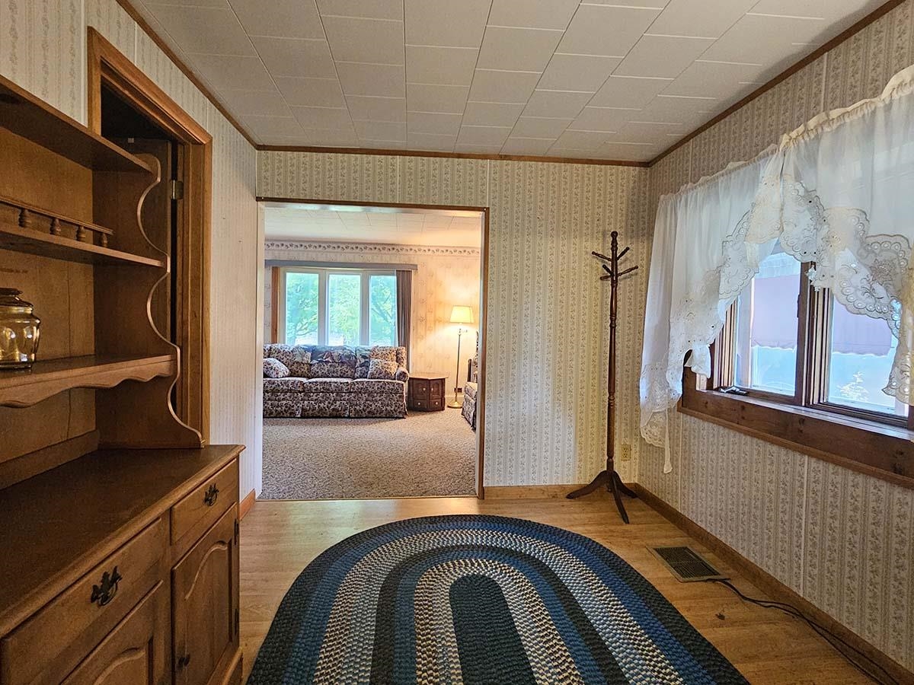
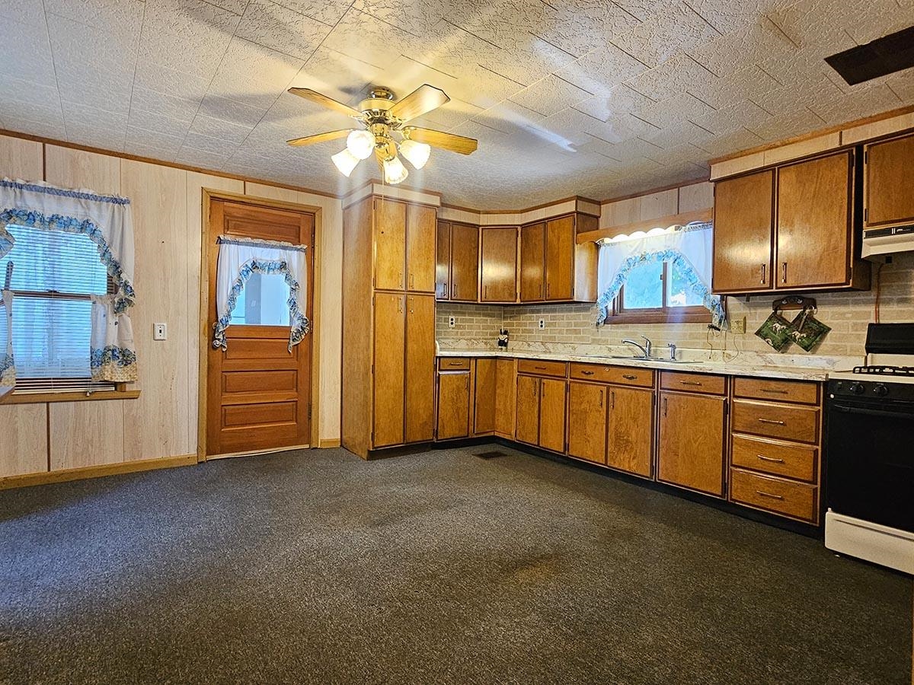
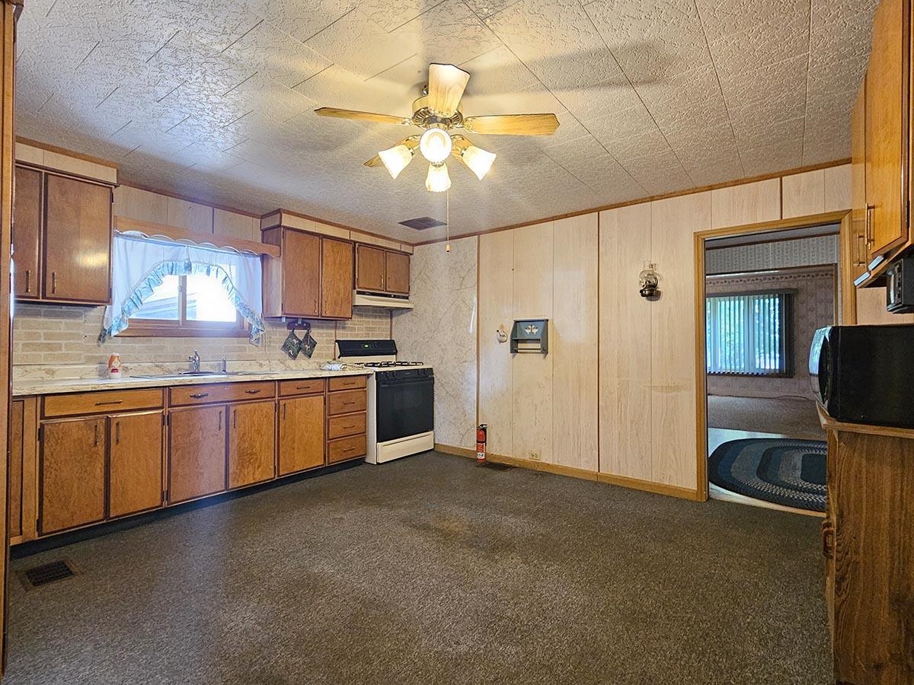
General Property Information
- Property Status:
- Active
- Price:
- $249, 900
- Assessed:
- $0
- Assessed Year:
- County:
- VT-Franklin
- Acres:
- 0.31
- Property Type:
- Single Family
- Year Built:
- 1900
- Agency/Brokerage:
- Tami Lantz
Sherwood Real Estate - Bedrooms:
- 2
- Total Baths:
- 2
- Sq. Ft. (Total):
- 1184
- Tax Year:
- 2024
- Taxes:
- $2, 432
- Association Fees:
This lovingly maintained 2-bed, 2-bath home sits on a spacious double lot in the heart of a vibrant small-town community—and it’s bursting with opportunity! Move-in ready or ripe for renovation, this versatile property offers the best of both worlds: classic charm and huge potential for customization or expansion. Solid bones, a spacious layout, and an oversized yard make this a great fit for investors, contractors, or creative buyers looking to gain instant equity. Features include two cozy enclosed porches, a laundry nook in the full first-floor bath, and a bright addition that adds bonus living space. The retro upstairs bath, walk-out basement with concrete floors, and handy garage with storage/workspace add even more value. The yard is a true Vermont retreat—adorned with maple trees, lilacs, and perennials that bloom every year. Walkable to restaurants, shops, parks, schools, and the Missisquoi River for fishing, paddling, and trail access. Just minutes from Lake Carmi, 25 to St. Albans, an hour to Burlington, and only 10 minutes to the Canadian border. Jay Peak and Smugglers’ Notch skiing just 30 minutes away! High-speed Xfinity internet and low-cost, hydro-powered Enosburg Electric make it remote-work ready. No HOA, no flood insurance required. Located in a friendly, walkable village where small businesses thrive and neighbors still wave. Whether you're looking to settle in or flip for a future return, this property is ready for your vision.
Interior Features
- # Of Stories:
- 1.5
- Sq. Ft. (Total):
- 1184
- Sq. Ft. (Above Ground):
- 1184
- Sq. Ft. (Below Ground):
- 0
- Sq. Ft. Unfinished:
- 890
- Rooms:
- 6
- Bedrooms:
- 2
- Baths:
- 2
- Interior Desc:
- Dining Area, Natural Light, Soaking Tub, 1st Floor Laundry
- Appliances Included:
- Microwave, Refrigerator, Gas Stove
- Flooring:
- Carpet
- Heating Cooling Fuel:
- Oil
- Water Heater:
- Basement Desc:
- Concrete Floor, Exterior Stairs, Interior Access, Basement Stairs
Exterior Features
- Style of Residence:
- Farmhouse, w/Addition
- House Color:
- Time Share:
- No
- Resort:
- Exterior Desc:
- Exterior Details:
- Partial Fence , Garden Space, Natural Shade, Enclosed Porch, Shed
- Amenities/Services:
- Land Desc.:
- Ski Area, View, In Town, Near Country Club, Near Golf Course, Near Paths, Near Shopping, Near Skiing, Near Snowmobile Trails, Near Hospital, Near ATV Trail
- Suitable Land Usage:
- Residential
- Roof Desc.:
- Metal, Standing Seam
- Driveway Desc.:
- Paved
- Foundation Desc.:
- Stone
- Sewer Desc.:
- Public
- Garage/Parking:
- Yes
- Garage Spaces:
- 1
- Road Frontage:
- 95
Other Information
- List Date:
- 2024-08-14
- Last Updated:
- 2025-01-25 23:22:44


