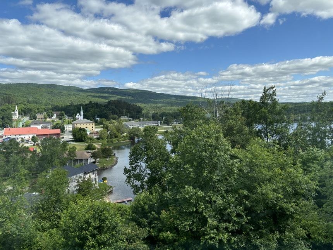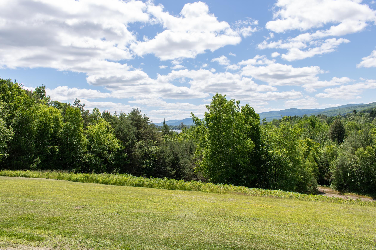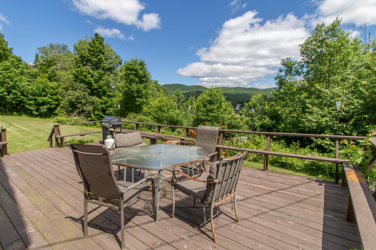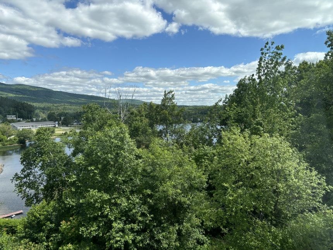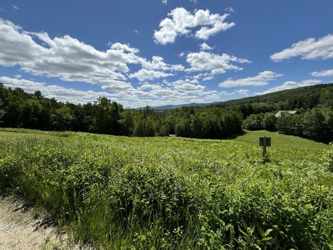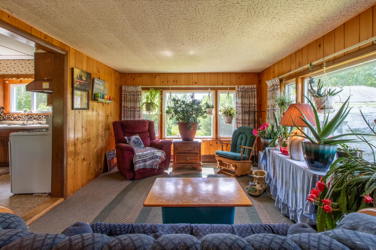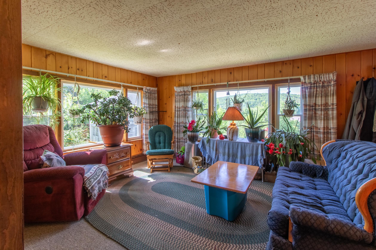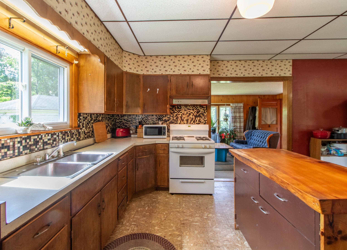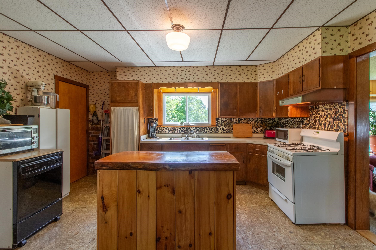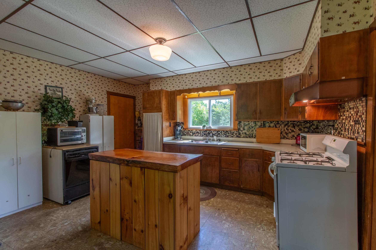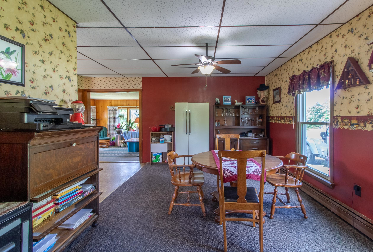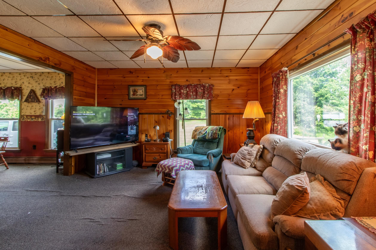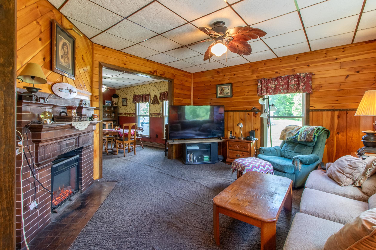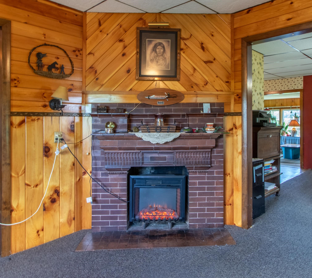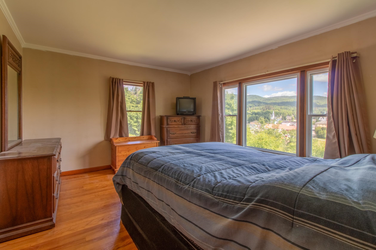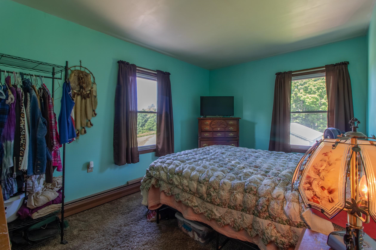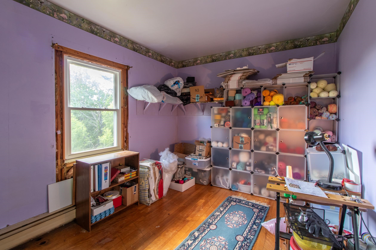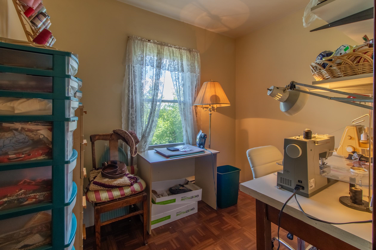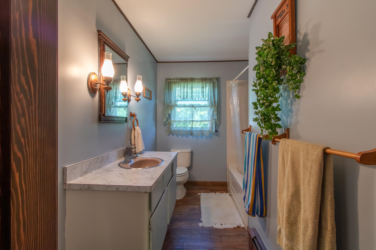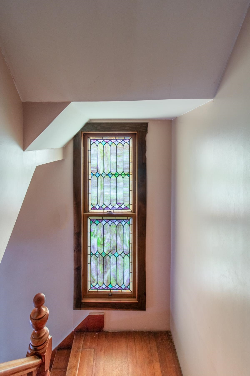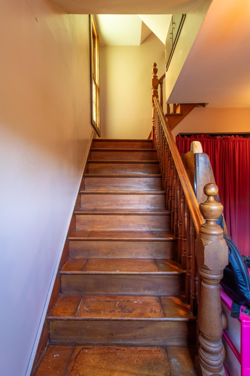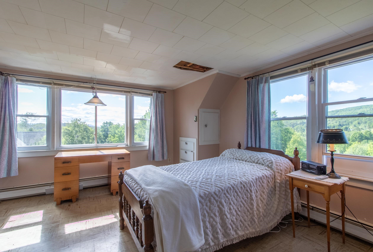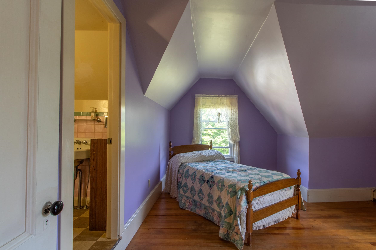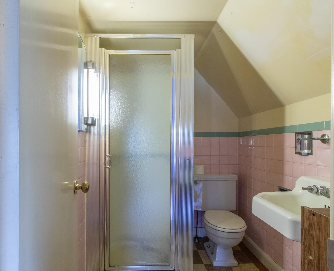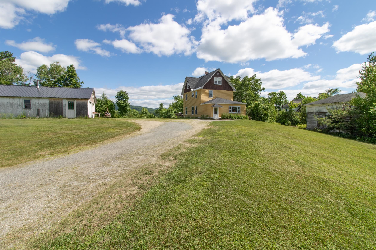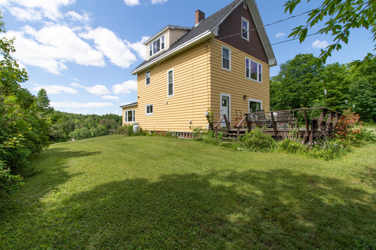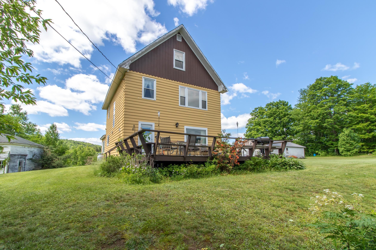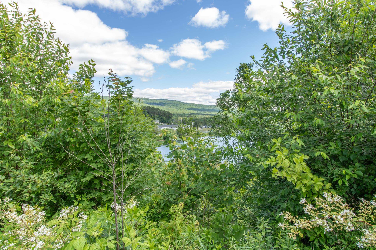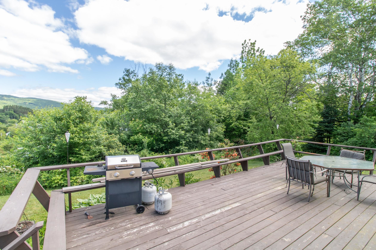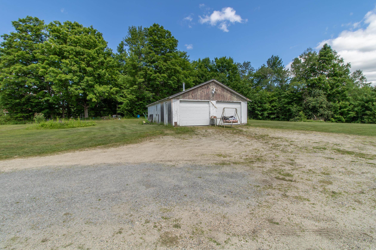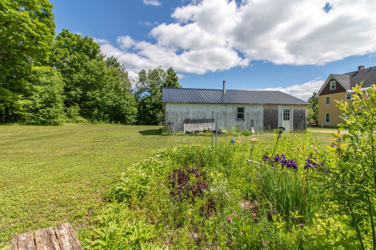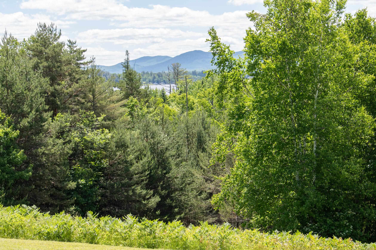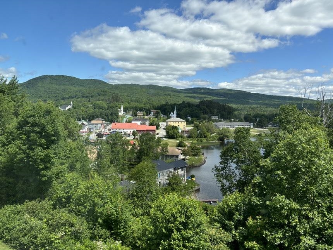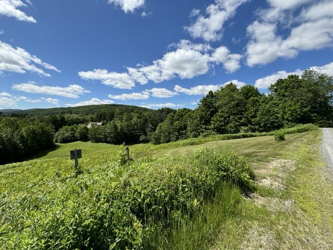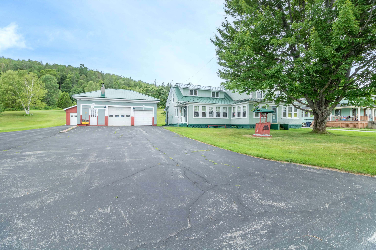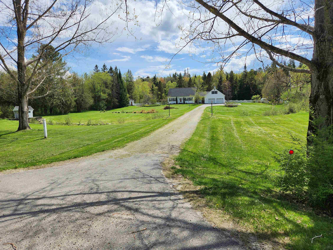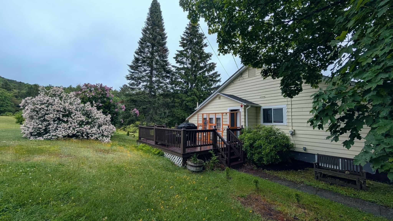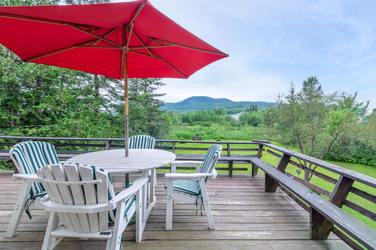1 of 40
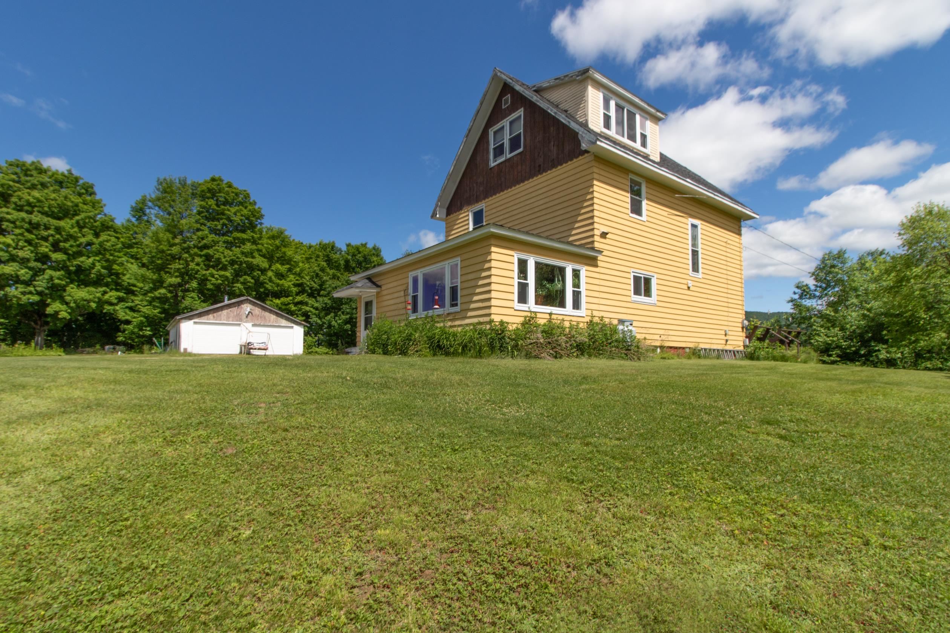
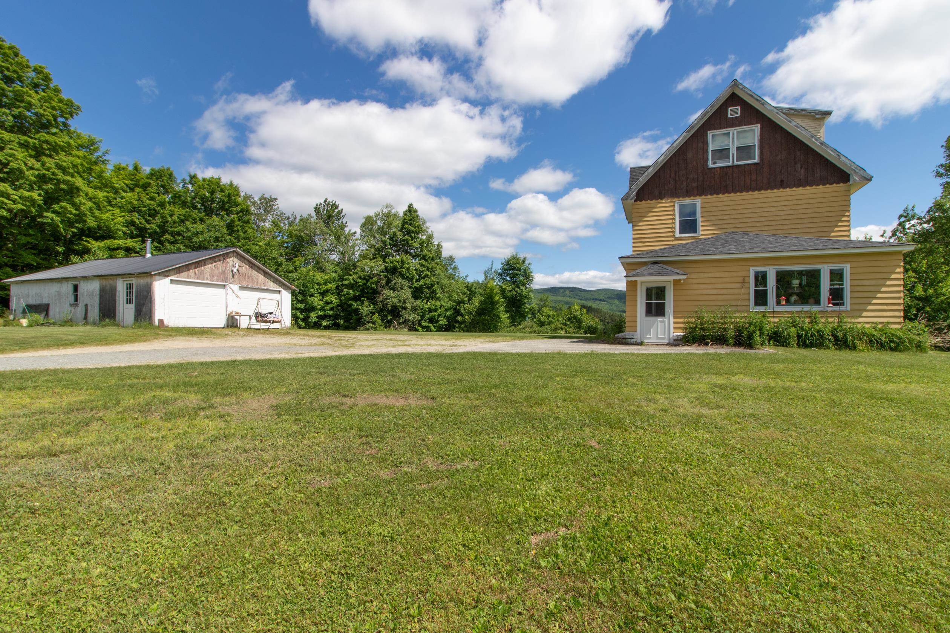
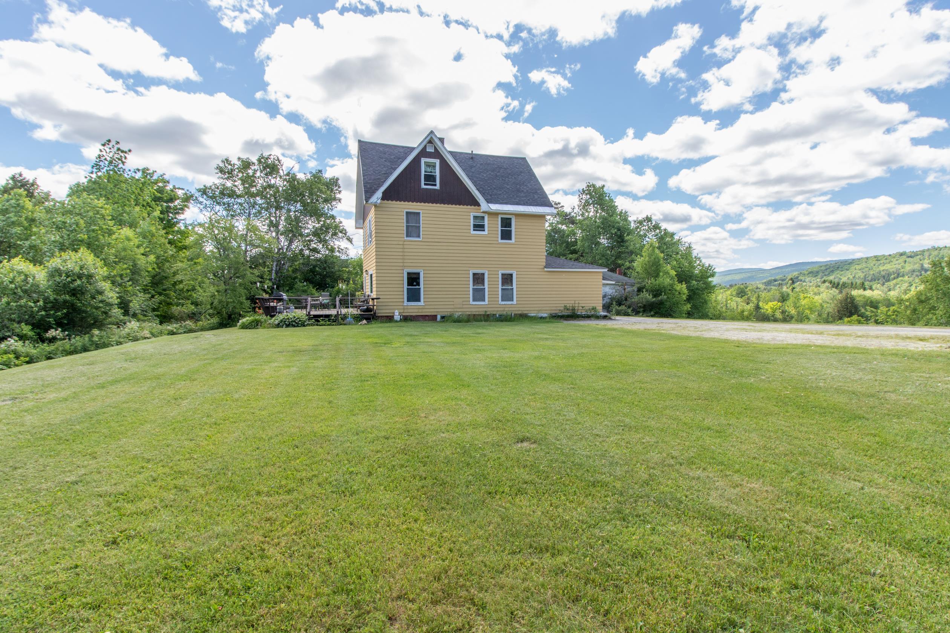
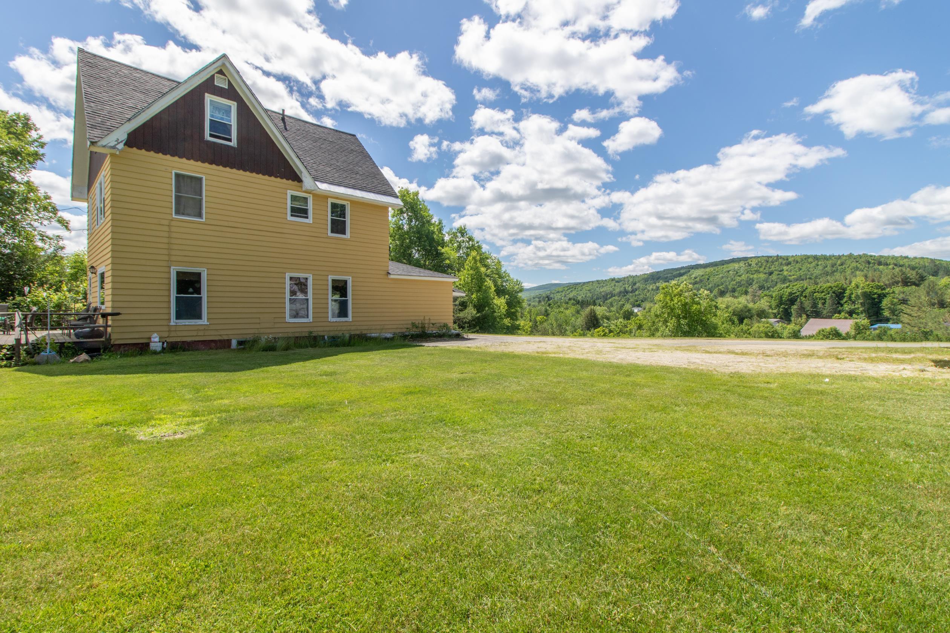
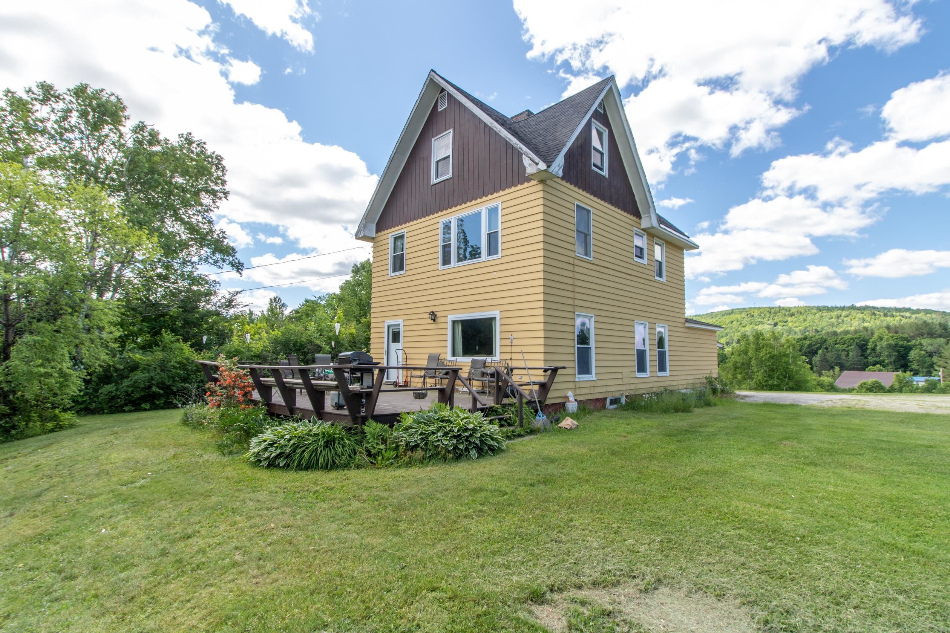
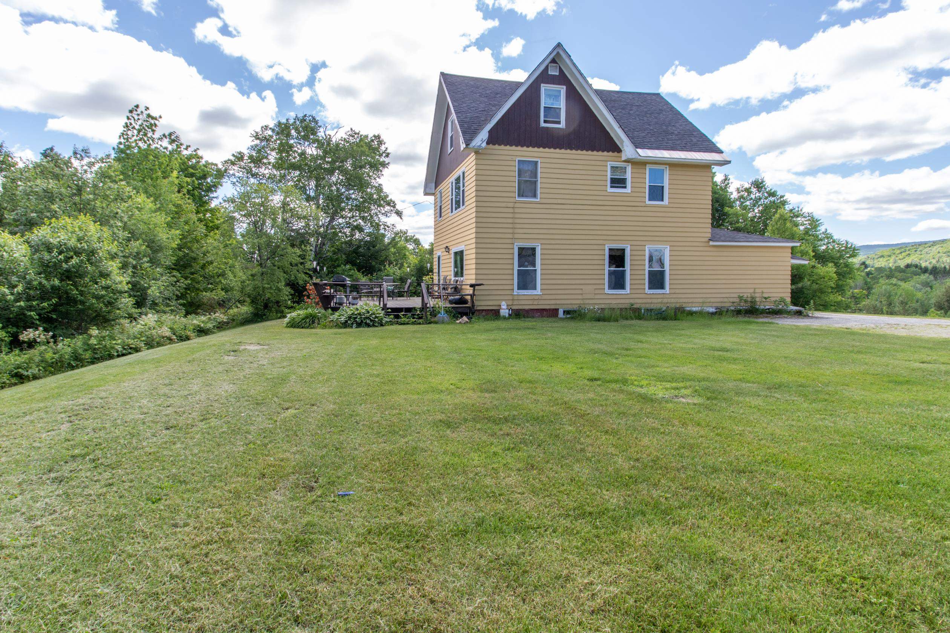
General Property Information
- Property Status:
- Active
- Price:
- $325, 000
- Assessed:
- $0
- Assessed Year:
- County:
- VT-Essex
- Acres:
- 3.15
- Property Type:
- Single Family
- Year Built:
- 1896
- Agency/Brokerage:
- Brandy Goulet
Century 21 Farm & Forest - Bedrooms:
- 6
- Total Baths:
- 3
- Sq. Ft. (Total):
- 2150
- Tax Year:
- 2023
- Taxes:
- $4, 091
- Association Fees:
There's an opportunity to acquire the birthplace of Rudy Vallee, beautifully situated atop Applebee Hill, offering breathtaking views of Island Pond, VT. This home features 6 bedrooms and 3 bathrooms, one on each level. The kitchen, dining area, living room, and sunroom provide picturesque views of the town, lake, and hillside church steeples. This 3-level home spans over 3.15 acres, providing stunning vistas of the surrounding town and mountains, as well as access to the town's famous sledding hill. It also offers direct access to VAST Trail 114C and VASA trails. Experience the perfect blend of recreation and rural living just outside the town center, while still being close to local amenities, the lake, hiking trails, and hunting opportunities.
Interior Features
- # Of Stories:
- 3
- Sq. Ft. (Total):
- 2150
- Sq. Ft. (Above Ground):
- 2150
- Sq. Ft. (Below Ground):
- 0
- Sq. Ft. Unfinished:
- 720
- Rooms:
- 10
- Bedrooms:
- 6
- Baths:
- 3
- Interior Desc:
- Dining Area, 1 Fireplace, Kitchen Island, Kitchen/Dining, Kitchen/Family, Kitchen/Living
- Appliances Included:
- Flooring:
- Carpet, Hardwood, Vinyl
- Heating Cooling Fuel:
- Oil
- Water Heater:
- Basement Desc:
- Concrete, Concrete Floor, Full, Interior Stairs, Unfinished
Exterior Features
- Style of Residence:
- Tri-Level
- House Color:
- Yellow/Bro
- Time Share:
- No
- Resort:
- Exterior Desc:
- Exterior Details:
- Deck, Garden Space, Natural Shade, Enclosed Porch
- Amenities/Services:
- Land Desc.:
- Country Setting, Hilly, Lake View, Level, Trail/Near Trail, View, Walking Trails, Water View, Wooded
- Suitable Land Usage:
- Roof Desc.:
- Asphalt Shingle
- Driveway Desc.:
- Gravel
- Foundation Desc.:
- Granite, Poured Concrete
- Sewer Desc.:
- Public
- Garage/Parking:
- Yes
- Garage Spaces:
- 2
- Road Frontage:
- 200
Other Information
- List Date:
- 2024-06-18
- Last Updated:
- 2024-09-07 16:26:50


